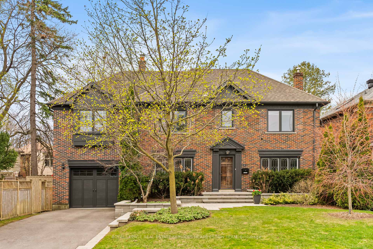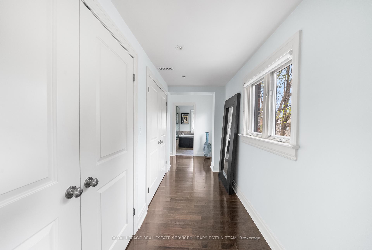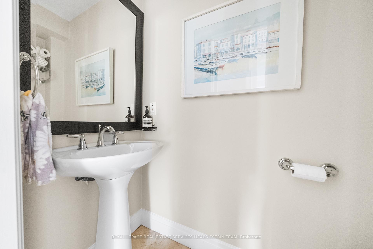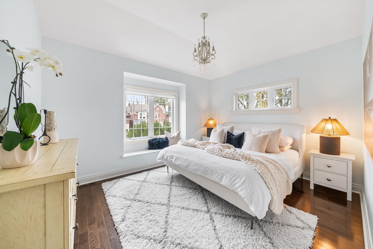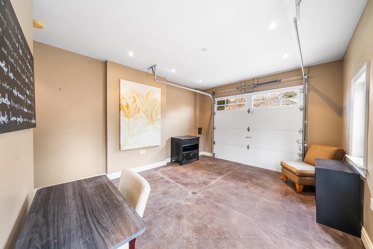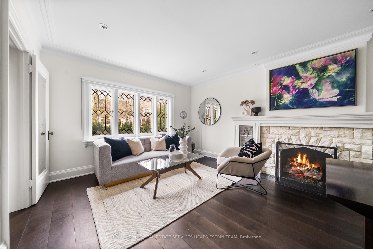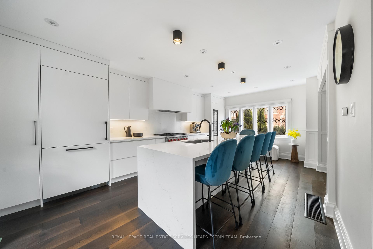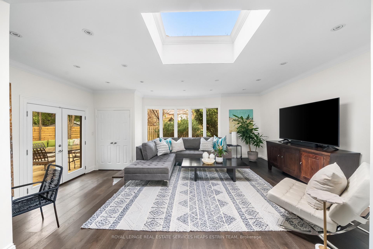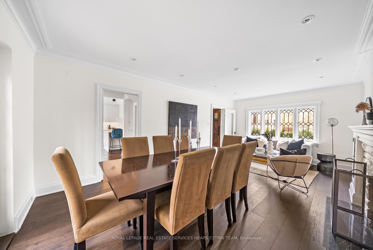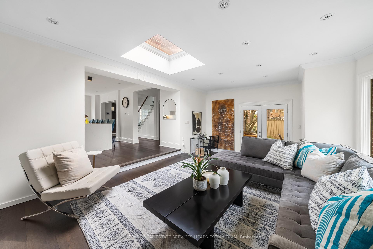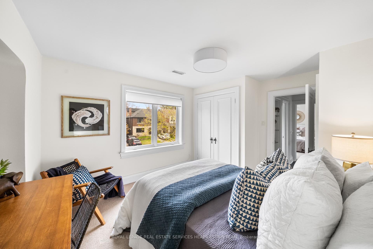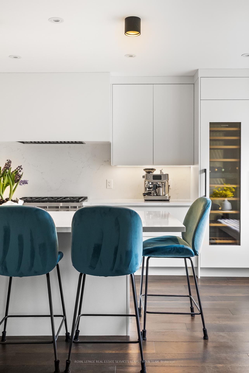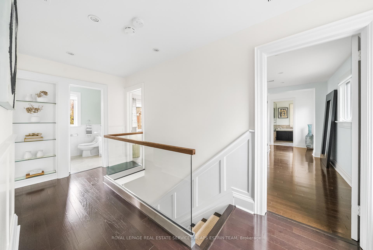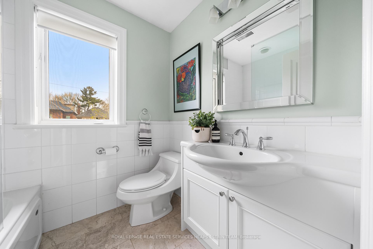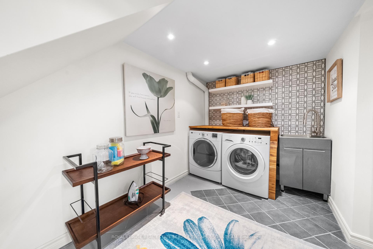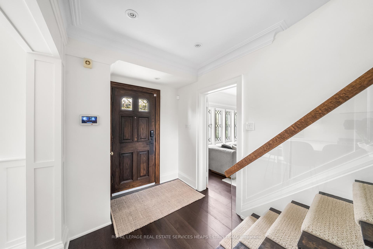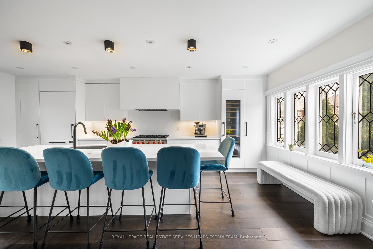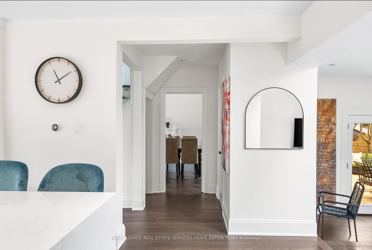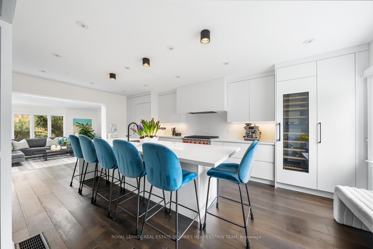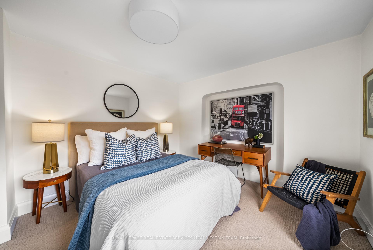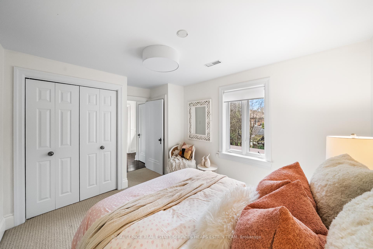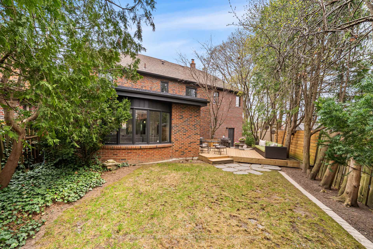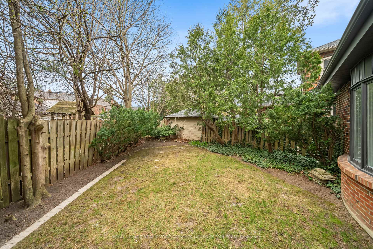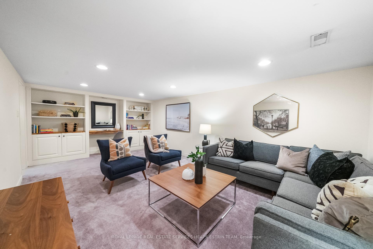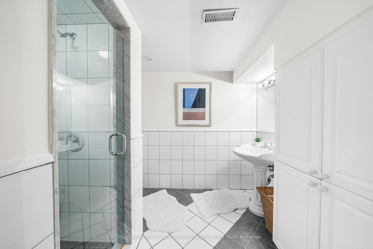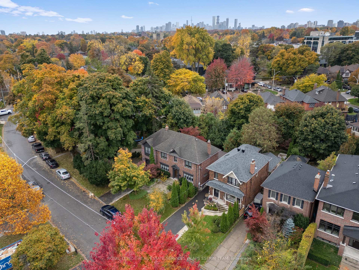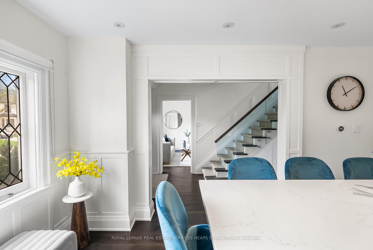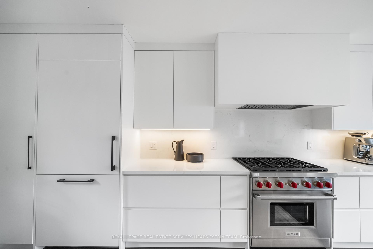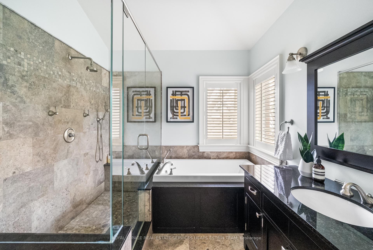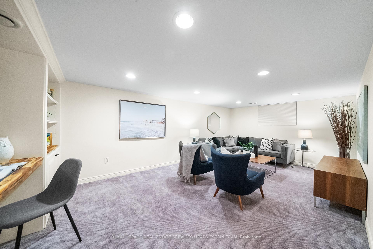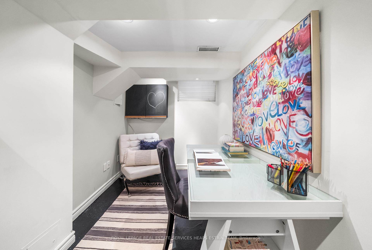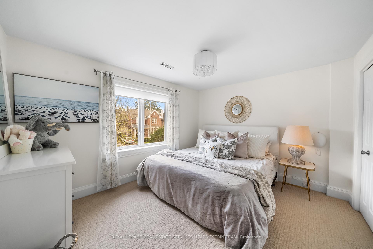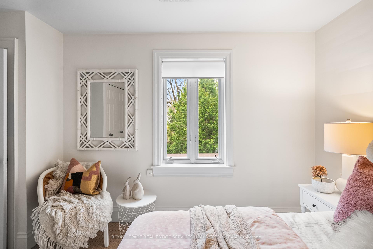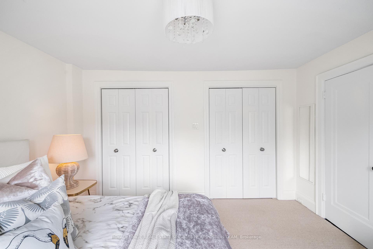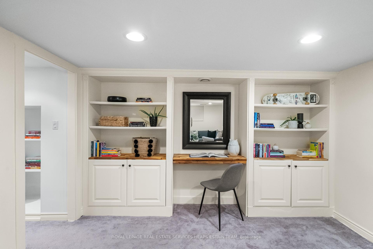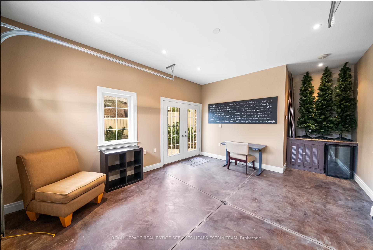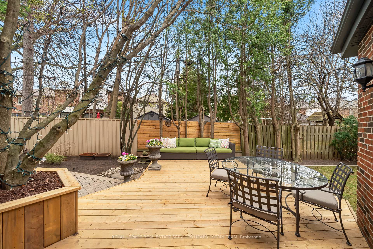$3,495,000
Available - For Sale
Listing ID: C12108717
52 Fleming Cres , Toronto, M4G 2B2, Toronto
| 52 Fleming Crescent is ideally located on one of the most desirable streets in South Leaside within a quiet enclave. With its generous 100 foot frontage and stunning curb appeal, it offers 3,427 square feet of living space. Step into an inviting foyer that opens into a classic centre-hall floor plan. The formal living and dining room boasts hardwood floors, pot lights and a gas fireplace; making it an ideal place to gather with friends and family. The renovated chef's kitchen is a true showpiece, complete with an oversized 10.5 foot centre island with a Caesarstone waterfall countertop with seating for six, top-of-the-line appliances, and a seamless flow into the family room. The family room is a sun-filled space, adorned with hardwood floors and pot lights, with a walk-out to private and professionally landscaped gardens. A discreetly tucked-away two piece powder room completes the main level.The upper level is equally as impressive with a spacious primary bedroom with hardwood floors, wall to wall closets, a vaulted ceiling creating an airy space, and an updated four piece ensuite with glass enclosed shower and deep soaker tub. Three other well proportioned bedrooms, each with double closets, and with close access to a stylish four piece bathroom.The lower level offers versatile living space, including a generous recreation room with broadloom, pot lights, and built-in shelving, a separate office or fifth bedroom, and a renovated laundry room with tile flooring, front-loading washer and dryer, and floating shelves. An additional three-piece bathroom offers convenience. The garage is of great size and completely finished, which creates a versatile space for a game room, gym or home office. The back gardens offer multiple and private spaces, allowing one to have tranquillity in the heart of the city. The large deck leads to a stone patio and oversized custom shed surrounded by beautiful gardens and trees, offering the ultimate privacy. |
| Price | $3,495,000 |
| Taxes: | $14212.79 |
| Assessment Year: | 2024 |
| Occupancy: | Owner |
| Address: | 52 Fleming Cres , Toronto, M4G 2B2, Toronto |
| Directions/Cross Streets: | Prime South Leaside |
| Rooms: | 9 |
| Rooms +: | 3 |
| Bedrooms: | 4 |
| Bedrooms +: | 0 |
| Family Room: | T |
| Basement: | Finished |
| Level/Floor | Room | Length(ft) | Width(ft) | Descriptions | |
| Room 1 | Main | Foyer | 14.33 | 6.82 | Hardwood Floor, Closet |
| Room 2 | Main | Living Ro | 10.63 | 12.66 | Hardwood Floor, Pot Lights, Gas Fireplace |
| Room 3 | Main | Dining Ro | 10.63 | 12.66 | Hardwood Floor, Crown Moulding, Pot Lights |
| Room 4 | Main | Kitchen | 21.25 | 12.6 | Hardwood Floor, Centre Island, Pot Lights |
| Room 5 | Main | Family Ro | 20.07 | 13.42 | Hardwood Floor, Pot Lights, Walk-Out |
| Room 6 | Second | Primary B | 13.91 | 9.84 | Hardwood Floor, W/W Closet, 4 Pc Ensuite |
| Room 7 | Second | Bedroom 2 | 12.82 | 10.76 | Hardwood Floor, Double Closet, Overlooks Frontyard |
| Room 8 | Second | Bedroom 3 | 11.68 | 9.84 | Hardwood Floor, Double Closet, Overlooks Frontyard |
| Room 9 | Second | Bedroom 4 | 10.99 | 6.56 | Hardwood Floor, Double Closet, Overlooks Backyard |
| Room 10 | Lower | Recreatio | 20.4 | 11.91 | Broadloom, Pot Lights, B/I Shelves |
| Room 11 | Lower | Bedroom 5 | 11.68 | 6.43 | Concrete Floor, Pot Lights, B/I Shelves |
| Room 12 | Lower | Laundry | 13.25 | 6.92 | Tile Floor, Pot Lights, B/I Shelves |
| Washroom Type | No. of Pieces | Level |
| Washroom Type 1 | 2 | Main |
| Washroom Type 2 | 4 | Second |
| Washroom Type 3 | 4 | Second |
| Washroom Type 4 | 3 | Lower |
| Washroom Type 5 | 0 |
| Total Area: | 0.00 |
| Approximatly Age: | 51-99 |
| Property Type: | Detached |
| Style: | 2-Storey |
| Exterior: | Brick |
| Garage Type: | Attached |
| Drive Parking Spaces: | 2 |
| Pool: | None |
| Other Structures: | Garden Shed, F |
| Approximatly Age: | 51-99 |
| Approximatly Square Footage: | 2000-2500 |
| Property Features: | Rec./Commun., Place Of Worship |
| CAC Included: | N |
| Water Included: | N |
| Cabel TV Included: | N |
| Common Elements Included: | N |
| Heat Included: | N |
| Parking Included: | N |
| Condo Tax Included: | N |
| Building Insurance Included: | N |
| Fireplace/Stove: | Y |
| Heat Type: | Forced Air |
| Central Air Conditioning: | Central Air |
| Central Vac: | N |
| Laundry Level: | Syste |
| Ensuite Laundry: | F |
| Elevator Lift: | False |
| Sewers: | Sewer |
| Utilities-Cable: | Y |
| Utilities-Hydro: | Y |
$
%
Years
This calculator is for demonstration purposes only. Always consult a professional
financial advisor before making personal financial decisions.
| Although the information displayed is believed to be accurate, no warranties or representations are made of any kind. |
| ROYAL LEPAGE REAL ESTATE SERVICES HEAPS ESTRIN TEAM |
|
|

Farnaz Masoumi
Broker
Dir:
647-923-4343
Bus:
905-695-7888
Fax:
905-695-0900
| Book Showing | Email a Friend |
Jump To:
At a Glance:
| Type: | Freehold - Detached |
| Area: | Toronto |
| Municipality: | Toronto C11 |
| Neighbourhood: | Leaside |
| Style: | 2-Storey |
| Approximate Age: | 51-99 |
| Tax: | $14,212.79 |
| Beds: | 4 |
| Baths: | 4 |
| Fireplace: | Y |
| Pool: | None |
Locatin Map:
Payment Calculator:


