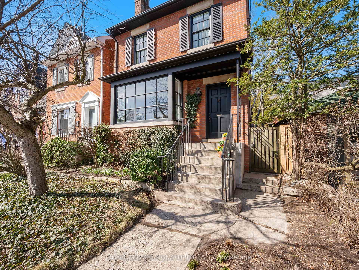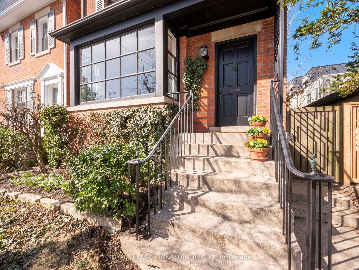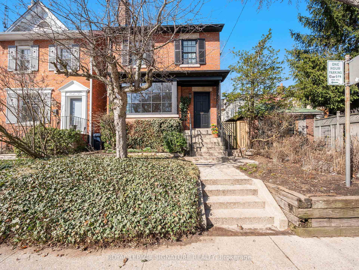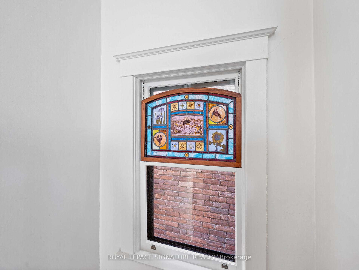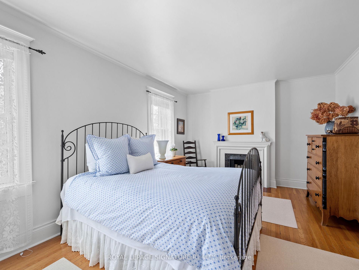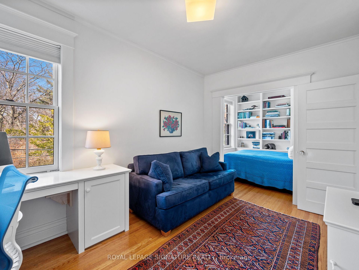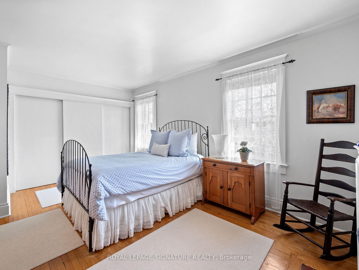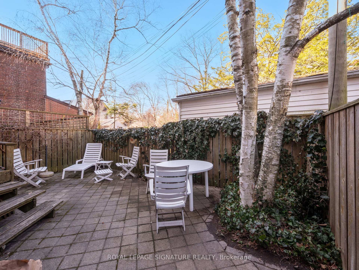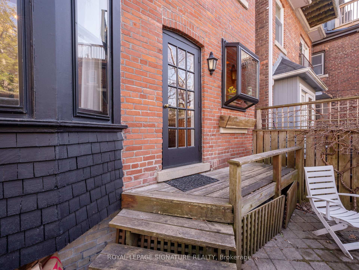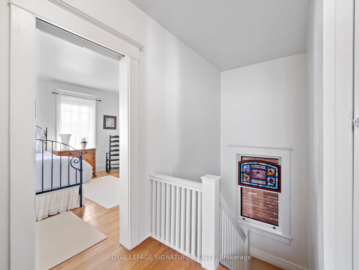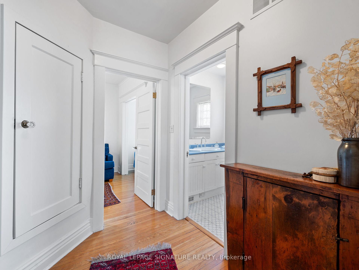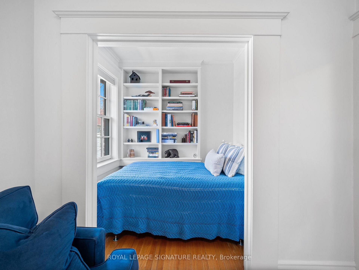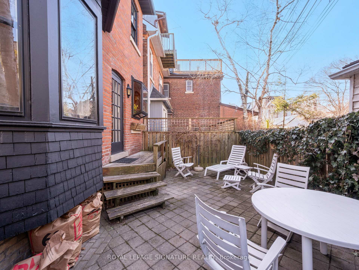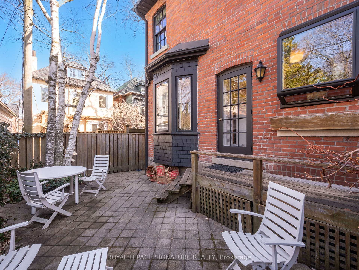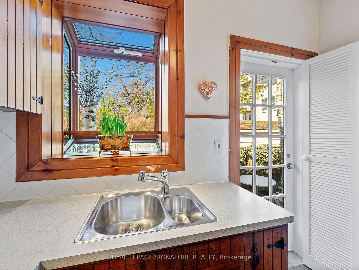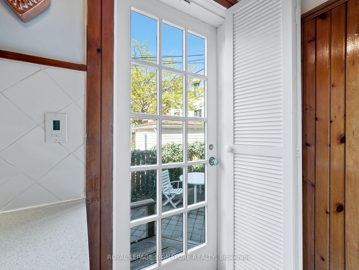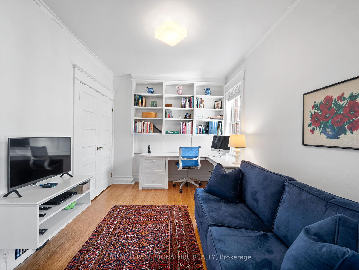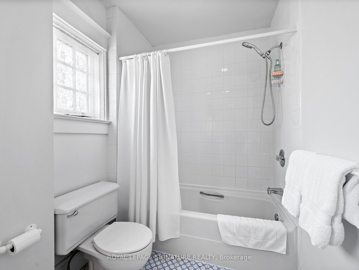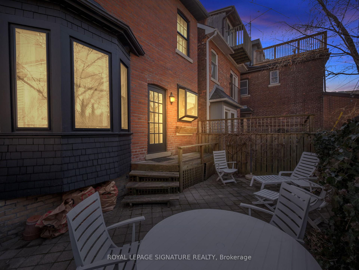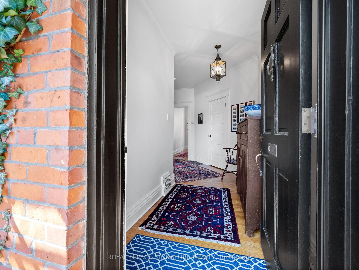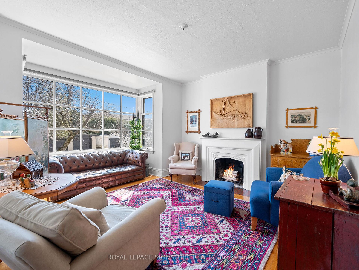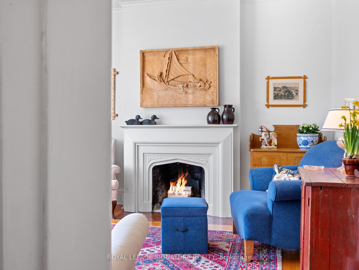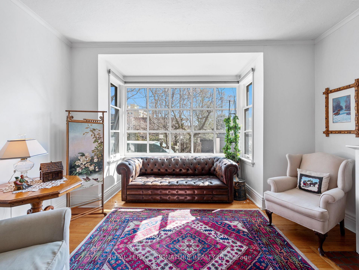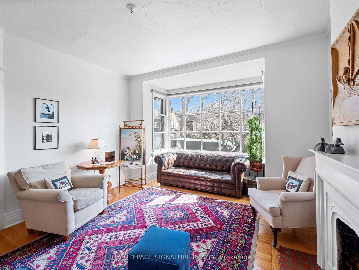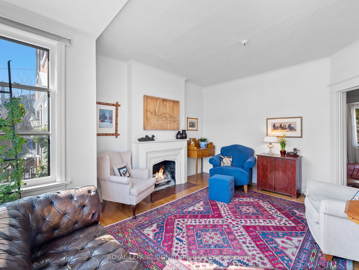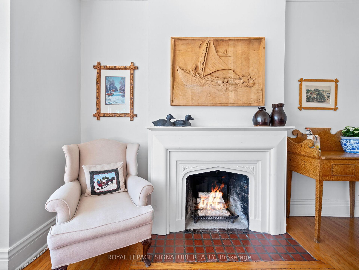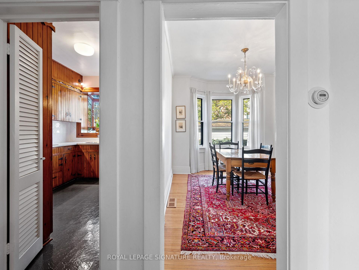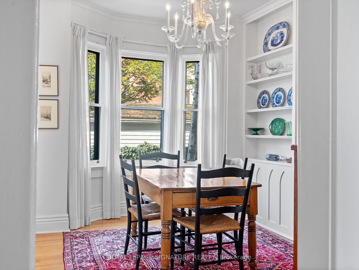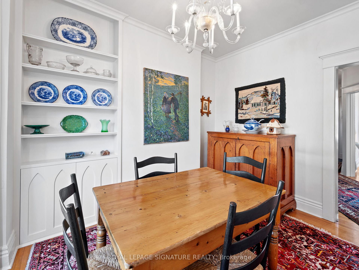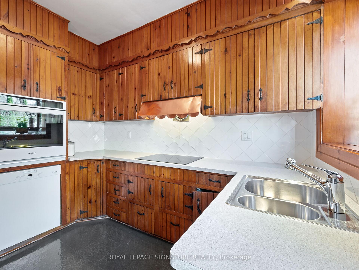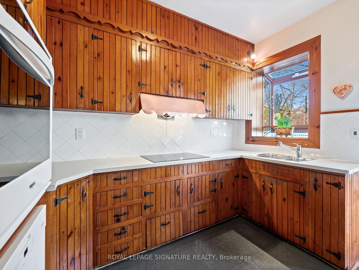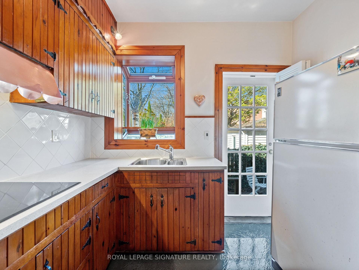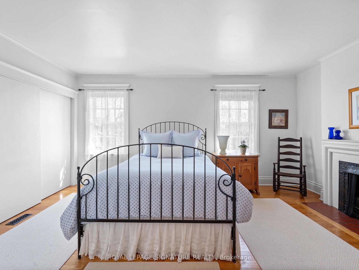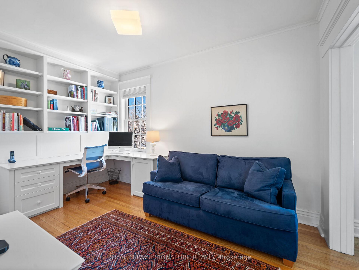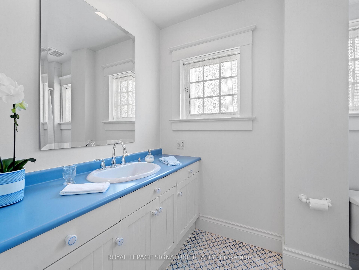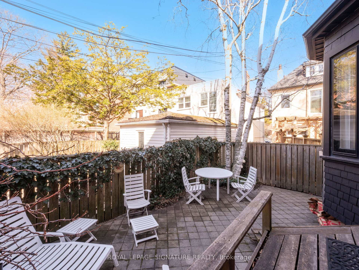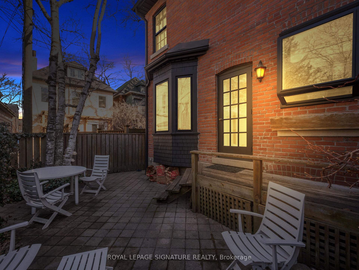$1,595,000
Available - For Sale
Listing ID: C12095770
9 Baker Aven , Toronto, M4V 2A9, Toronto
| Discover this charming detached condo alternative, tucked away on a peaceful, tree-lined street just steps from vibrant shops, trendy restaurants, top-rated schools, convenient transit, and the scenic Beltline Trail.Inside, pride of ownership shines throughout. The meticulously maintained kitchen opens to the backyard, while spacious principal rooms boast soaring ceilings and an abundance of natural light through large windows.Originally a three-bedroom layout, the home now features two generously sized bedrooms ideal for downsizers, professionals, or young families striking the perfect balance of character and convenience.A large unfinished basement offers ample storage, and the expansive attic presents a rare opportunity to create a bright third-storey living space or a luxurious primary suite.Enjoy a private, low-maintenance backyard perfect for relaxing, gardening, or entertaining. With updated mechanicals and unbeatable walkability, this is a lifestyle you'll love in a location that has it all! |
| Price | $1,595,000 |
| Taxes: | $5765.23 |
| Occupancy: | Owner |
| Address: | 9 Baker Aven , Toronto, M4V 2A9, Toronto |
| Directions/Cross Streets: | Yonge & St.Clair |
| Rooms: | 6 |
| Bedrooms: | 2 |
| Bedrooms +: | 0 |
| Family Room: | F |
| Basement: | Unfinished |
| Level/Floor | Room | Length(ft) | Width(ft) | Descriptions | |
| Room 1 | Main | Foyer | 47.82 | 19.02 | Hardwood Floor, Closet |
| Room 2 | Main | Living Ro | 15.28 | 13.55 | Fireplace, Large Window, Hardwood Floor |
| Room 3 | Main | Dining Ro | 12.76 | 10.3 | Hardwood Floor, Overlooks Backyard, B/I Shelves |
| Room 4 | Main | Kitchen | 11.15 | 9.02 | W/O To Balcony, Greenhouse Window, Overlooks Backyard |
| Room 5 | Second | Primary B | 11.87 | 17.42 | Fireplace, Double Closet, Window |
| Room 6 | Second | Bedroom 2 | 8.99 | 19.71 | Combined w/Office, B/I Shelves, Closet |
| Washroom Type | No. of Pieces | Level |
| Washroom Type 1 | 4 | Second |
| Washroom Type 2 | 0 | |
| Washroom Type 3 | 0 | |
| Washroom Type 4 | 0 | |
| Washroom Type 5 | 0 |
| Total Area: | 0.00 |
| Property Type: | Detached |
| Style: | 2-Storey |
| Exterior: | Brick |
| Garage Type: | None |
| Drive Parking Spaces: | 0 |
| Pool: | None |
| Approximatly Square Footage: | 1100-1500 |
| CAC Included: | N |
| Water Included: | N |
| Cabel TV Included: | N |
| Common Elements Included: | N |
| Heat Included: | N |
| Parking Included: | N |
| Condo Tax Included: | N |
| Building Insurance Included: | N |
| Fireplace/Stove: | Y |
| Heat Type: | Forced Air |
| Central Air Conditioning: | Central Air |
| Central Vac: | Y |
| Laundry Level: | Syste |
| Ensuite Laundry: | F |
| Sewers: | Sewer |
$
%
Years
This calculator is for demonstration purposes only. Always consult a professional
financial advisor before making personal financial decisions.
| Although the information displayed is believed to be accurate, no warranties or representations are made of any kind. |
| ROYAL LEPAGE SIGNATURE REALTY |
|
|

Farnaz Masoumi
Broker
Dir:
647-923-4343
Bus:
905-695-7888
Fax:
905-695-0900
| Virtual Tour | Book Showing | Email a Friend |
Jump To:
At a Glance:
| Type: | Freehold - Detached |
| Area: | Toronto |
| Municipality: | Toronto C02 |
| Neighbourhood: | Yonge-St. Clair |
| Style: | 2-Storey |
| Tax: | $5,765.23 |
| Beds: | 2 |
| Baths: | 1 |
| Fireplace: | Y |
| Pool: | None |
Locatin Map:
Payment Calculator:

