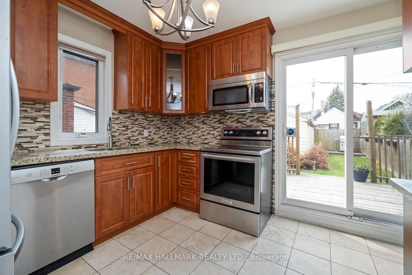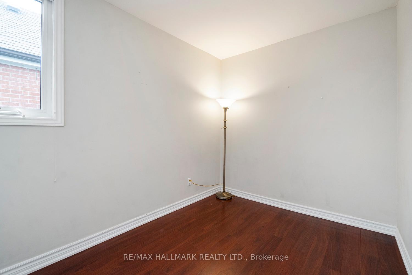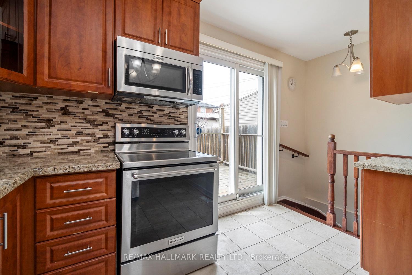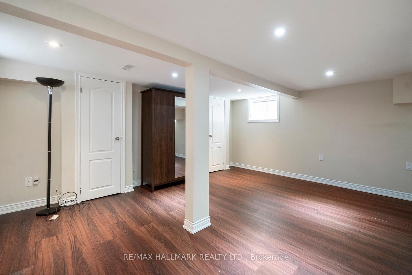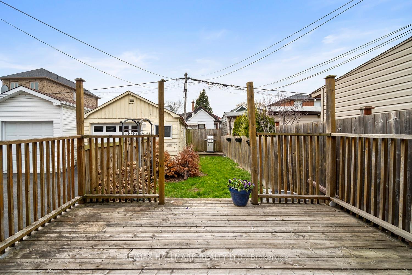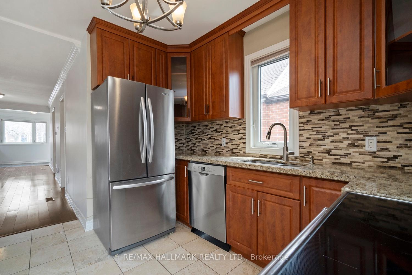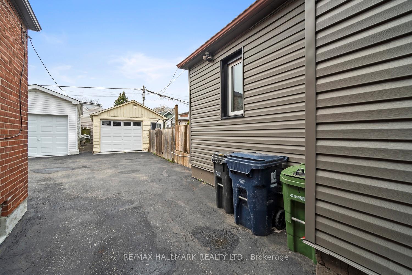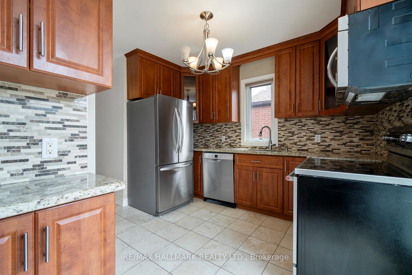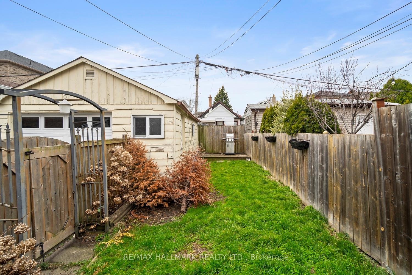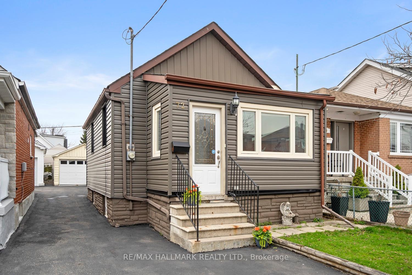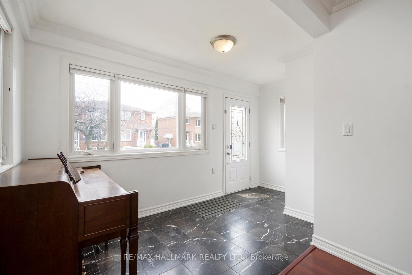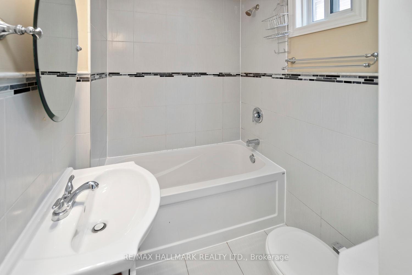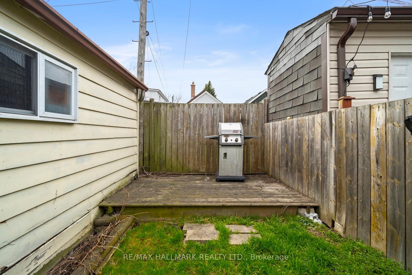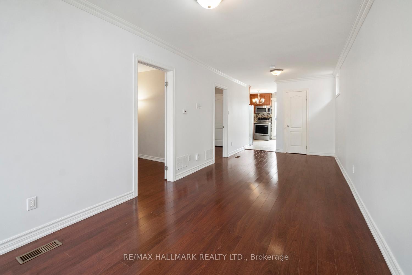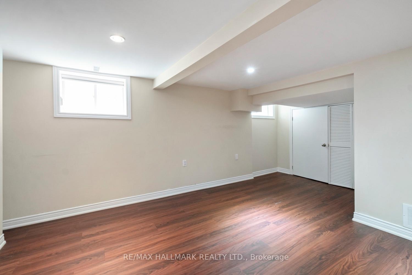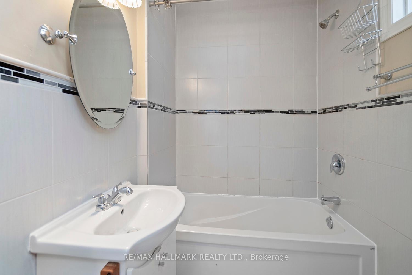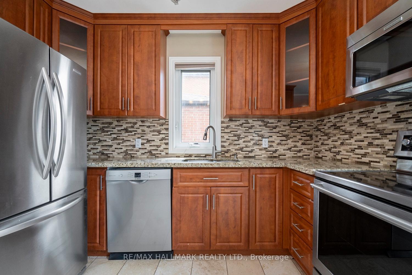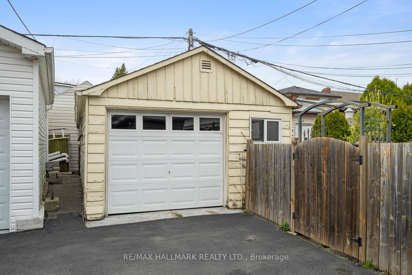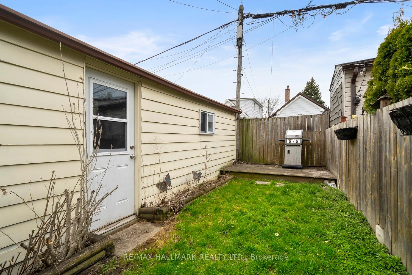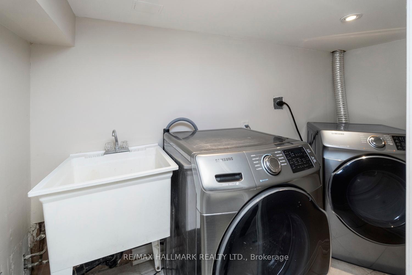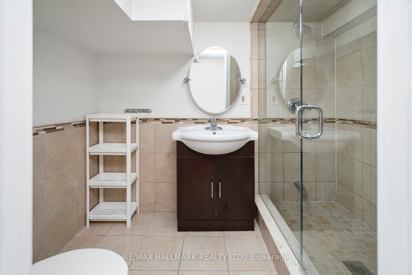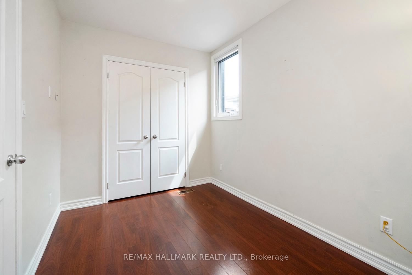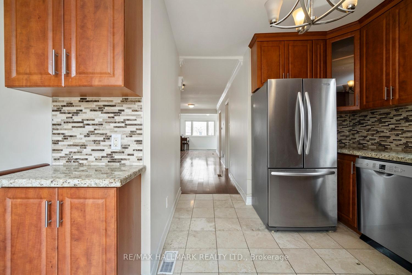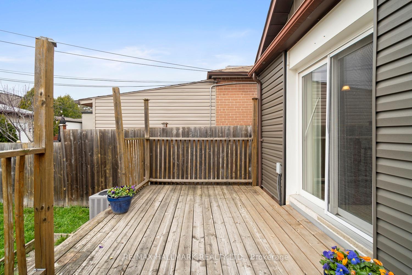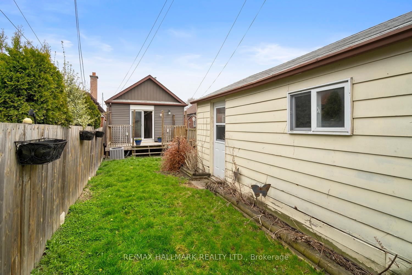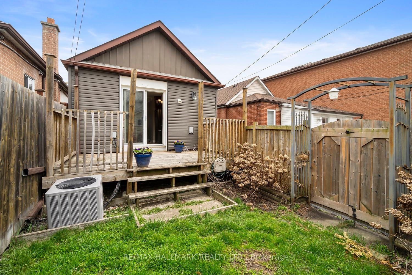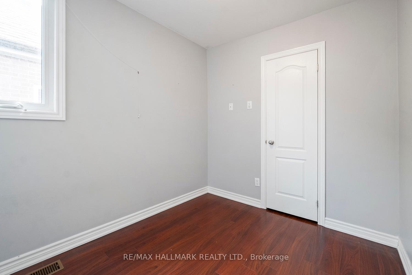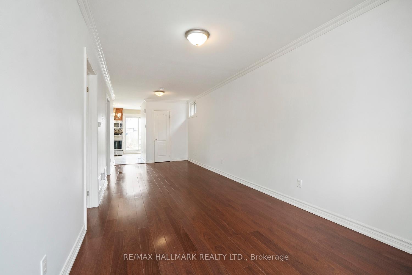$899,000
Available - For Sale
Listing ID: W12108825
72 Gray Aven , Toronto, M6N 4S8, Toronto
| Why Rent When You Can Own? Step into home ownership before the market shifts-with interest rates trending downward-buyer demand is set to surge. Now is the time to secure your spot before prices climb. Welcome to this beautifully renovated detached raised bungalow-not a semi or an attached home-offering exceptional value in a quiet, tucked-away neighborhood just minutes from the vibrant Junction area.This move-in-ready gem features: two spacious bedrooms, two modern bathrooms, stunning kitchen with stainless steel appliances and a sleek, designer backsplash. Bright, open-concept living area with stylish laminate flooring throughout. Two main floor bedrooms offer ample space for a prime bedroom, guest bedroom or home office. A fully finished basement with a 3-piece bathroom ideal for a guest suite, playroom, or home office. Above-grade basement windows providing natural light and excellent ceiling height. Enjoy outdoor living in the sun-drenched, west-facing backyard complete with a charming deck, space for gardening, and room for the kids to play. Plus, the detached single-car garage offers ample parking and storage for everything from hockey gear to winter tires. Nestled on a quiet, dead-end street in a hidden pocket of the city, this home is a rare find. Don't miss your opportunity to get into the market before prices rise book your private viewing today! |
| Price | $899,000 |
| Taxes: | $2969.00 |
| Occupancy: | Vacant |
| Address: | 72 Gray Aven , Toronto, M6N 4S8, Toronto |
| Directions/Cross Streets: | Jane/Outlook |
| Rooms: | 5 |
| Rooms +: | 2 |
| Bedrooms: | 2 |
| Bedrooms +: | 1 |
| Family Room: | F |
| Basement: | Finished, Full |
| Level/Floor | Room | Length(ft) | Width(ft) | Descriptions | |
| Room 1 | Main | Sunroom | 6.3 | 12.76 | Tile Floor, Open Concept, W/O To Yard |
| Room 2 | Main | Living Ro | 13.94 | 8.82 | Laminate, Open Concept, Combined w/Dining |
| Room 3 | Main | Dining Ro | 10.23 | 6.56 | Laminate, Combined w/Living, Window |
| Room 4 | Main | Primary B | 10.76 | 7.51 | Laminate, Window, Closet |
| Room 5 | Main | Bedroom 2 | 8.04 | 7.51 | Laminate, Closet, Window |
| Room 6 | Basement | Kitchen | 11.18 | 11.02 | Tile Floor, Stainless Steel Appl, W/O To Yard |
| Room 7 | Basement | Recreatio | 22.44 | 16.33 | Laminate, 3 Pc Bath, Above Grade Window |
| Room 8 | Basement | Laundry | 11.18 | 4.13 | Separate Room, Tile Floor |
| Washroom Type | No. of Pieces | Level |
| Washroom Type 1 | 4 | Main |
| Washroom Type 2 | 3 | Basement |
| Washroom Type 3 | 0 | |
| Washroom Type 4 | 0 | |
| Washroom Type 5 | 0 |
| Total Area: | 0.00 |
| Property Type: | Detached |
| Style: | Bungalow-Raised |
| Exterior: | Aluminum Siding |
| Garage Type: | Detached |
| (Parking/)Drive: | Mutual |
| Drive Parking Spaces: | 1 |
| Park #1 | |
| Parking Type: | Mutual |
| Park #2 | |
| Parking Type: | Mutual |
| Pool: | None |
| Approximatly Square Footage: | < 700 |
| Property Features: | Fenced Yard, Public Transit |
| CAC Included: | N |
| Water Included: | N |
| Cabel TV Included: | N |
| Common Elements Included: | N |
| Heat Included: | N |
| Parking Included: | N |
| Condo Tax Included: | N |
| Building Insurance Included: | N |
| Fireplace/Stove: | N |
| Heat Type: | Forced Air |
| Central Air Conditioning: | Central Air |
| Central Vac: | N |
| Laundry Level: | Syste |
| Ensuite Laundry: | F |
| Sewers: | Sewer |
$
%
Years
This calculator is for demonstration purposes only. Always consult a professional
financial advisor before making personal financial decisions.
| Although the information displayed is believed to be accurate, no warranties or representations are made of any kind. |
| RE/MAX HALLMARK REALTY LTD. |
|
|

Farnaz Masoumi
Broker
Dir:
647-923-4343
Bus:
905-695-7888
Fax:
905-695-0900
| Virtual Tour | Book Showing | Email a Friend |
Jump To:
At a Glance:
| Type: | Freehold - Detached |
| Area: | Toronto |
| Municipality: | Toronto W03 |
| Neighbourhood: | Rockcliffe-Smythe |
| Style: | Bungalow-Raised |
| Tax: | $2,969 |
| Beds: | 2+1 |
| Baths: | 2 |
| Fireplace: | N |
| Pool: | None |
Locatin Map:
Payment Calculator:

