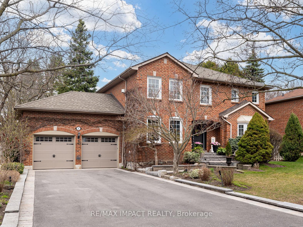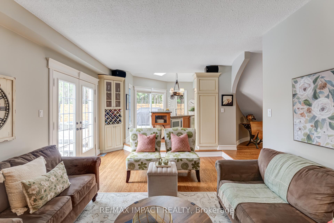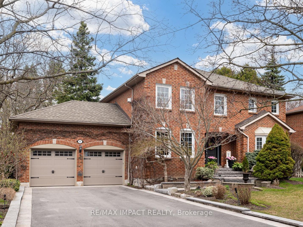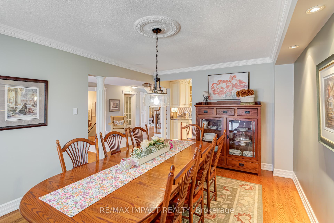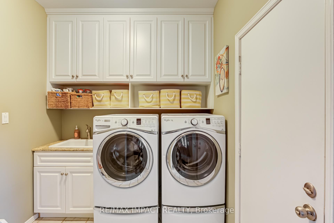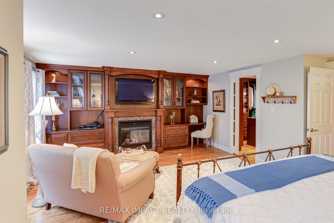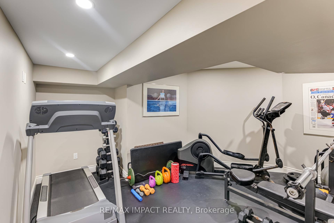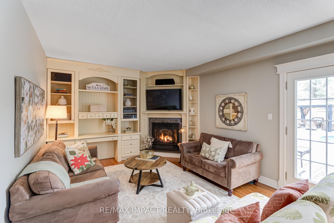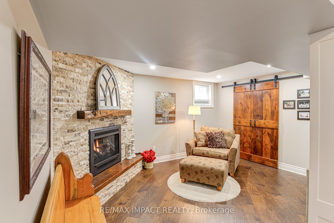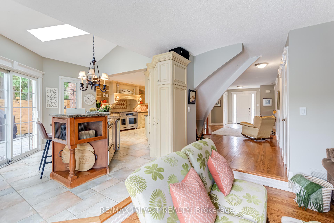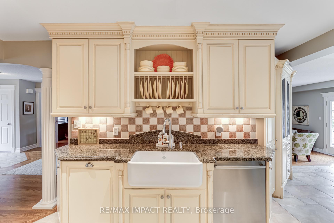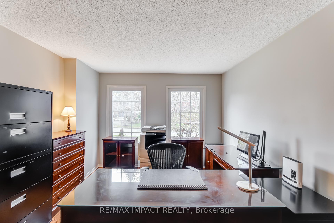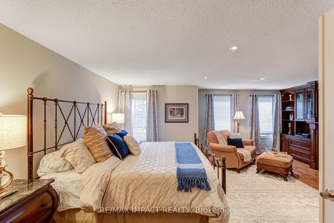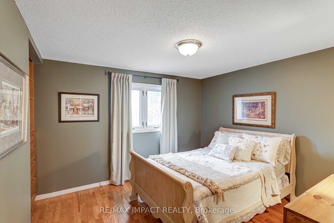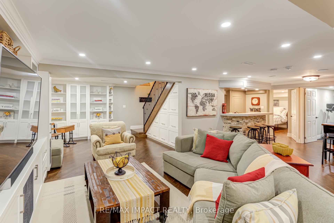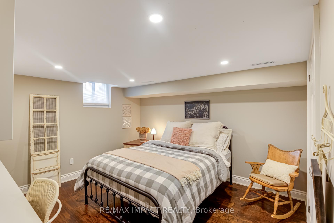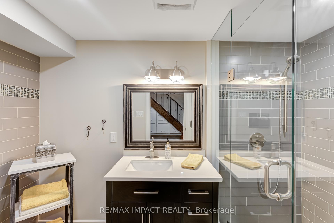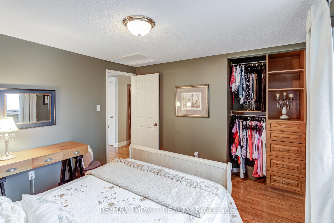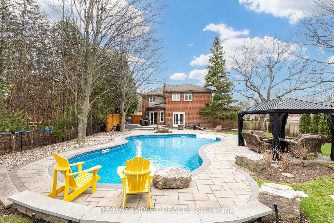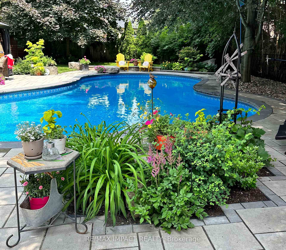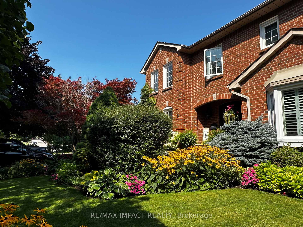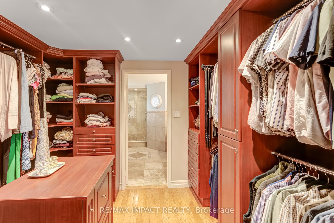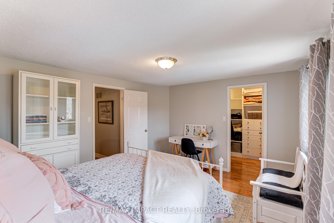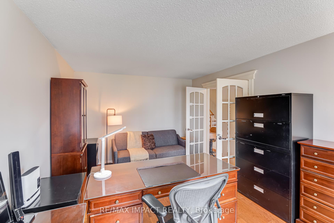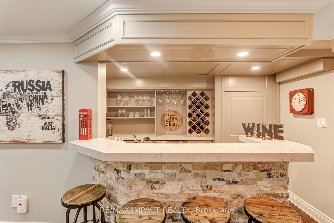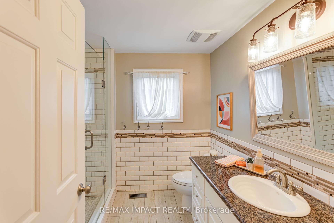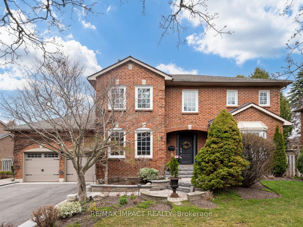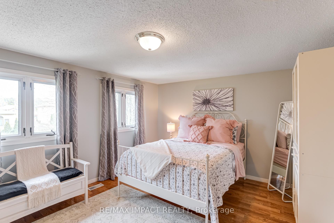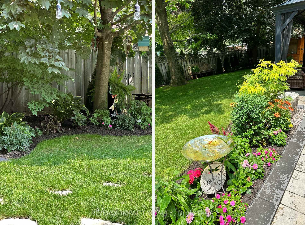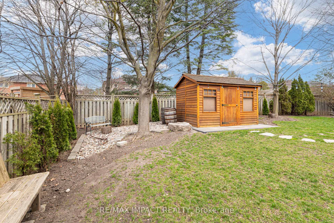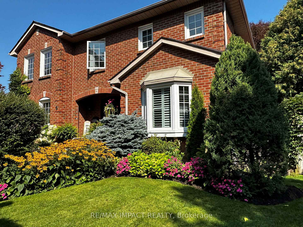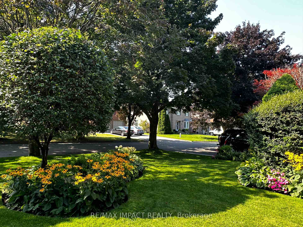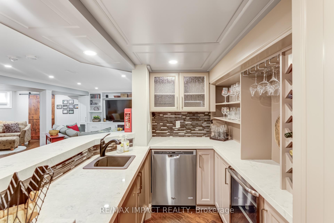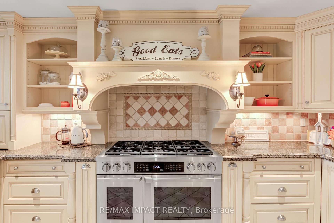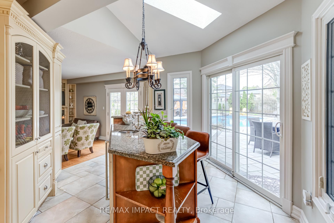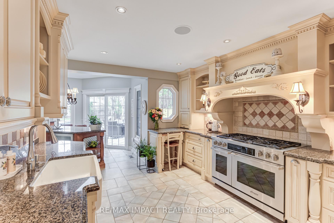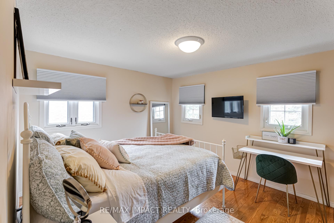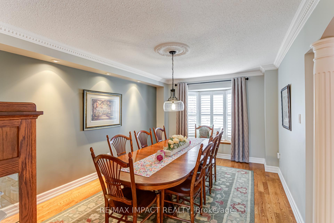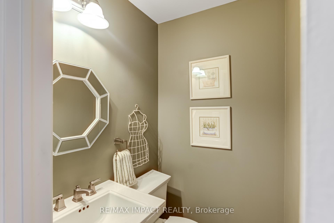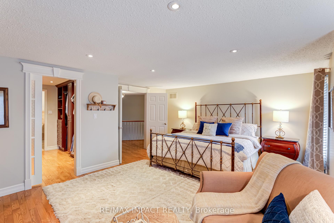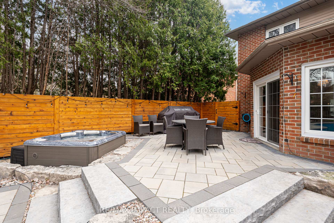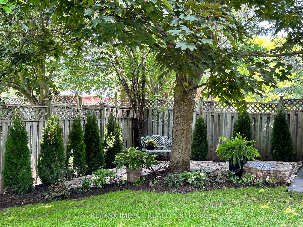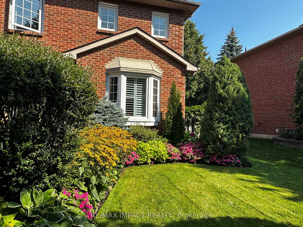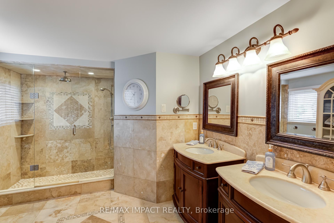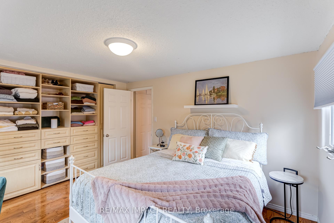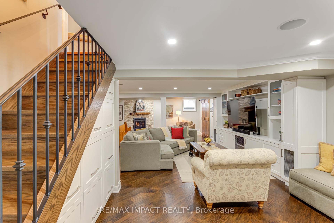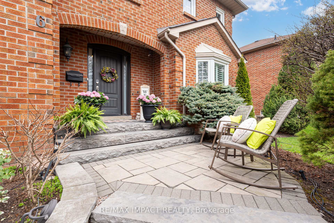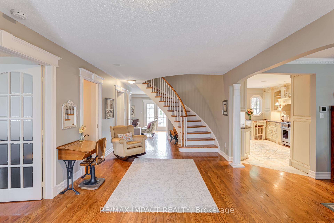$1,988,900
Available - For Sale
Listing ID: E12108989
6 Longford Cour , Whitby, L1R 1C6, Durham
| Step inside this beautiful residence on almost a 1/3 of an acre in the highly sought-after Somerset Estates of north-west Whitby! This stunning 4+1 bedroom residence boasts an impressive 3,000 sf on the main level plus a professionally finished (8 years) basement, making it the perfect home for families and entertainers alike. Impressive front entrance and large foyer with interior décor pillars and a spiral staircase that sets the tone of elegance throughout the home. With 3 cozy fireplaces, extensive hardwood and lots of custom-made cabinetry built-ins throughout the home, this property exudes warmth and sophistication. The heart of the home features a skylit kitchen with island equipped with stainless steel appliances, including a Décor 6-burner gas stove and a sub-zero fridge. The kitchen seamlessly flows to the outdoor patio, inviting you to enjoy al fresco dining in your beautifully landscaped backyard oasis with a large humpback inground heated pool surrounded by a 2-level stone patio with multiple sitting areas. Professionally landscaped, it features an inground sprinkler system, a hot tub, and a steel pergola, perfect for relaxing or entertaining. The main floor includes a sunken family room with custom built-ins and cozy fireplace, a formal dining room, and a living room/den plus convenient laundry room with direct garage access. The double garage is a dream for car enthusiasts, featuring lots of storage, motorized lifts and a 240V outlet ready for electric vehicle charging. The basement is complete with fireplace and wet bar, 5th bedroom and an exercise room, along with lots of storage, plus 3-pc washroom (8 years). The primary suite is a true retreat complete with a fireplace with wall-to-wall custom cabinets and a walk-in closet with custom closet organizers complete with drawers, shelves, clothes rods and a jewelry island. Ensure a spa-like experience in the spacious ensuite which features his and her sinks and a large walk-in shower with rain head. |
| Price | $1,988,900 |
| Taxes: | $10141.01 |
| Occupancy: | Owner |
| Address: | 6 Longford Cour , Whitby, L1R 1C6, Durham |
| Acreage: | < .50 |
| Directions/Cross Streets: | Rossland Rd. & Whitburn St. |
| Rooms: | 9 |
| Rooms +: | 5 |
| Bedrooms: | 4 |
| Bedrooms +: | 1 |
| Family Room: | T |
| Basement: | Finished |
| Level/Floor | Room | Length(ft) | Width(ft) | Descriptions | |
| Room 1 | Ground | Kitchen | 25.19 | 16.17 | Stainless Steel Appl, Skylight, W/O To Patio |
| Room 2 | Ground | Dining Ro | 15.94 | 11.18 | Bay Window, Hardwood Floor, Formal Rm |
| Room 3 | Ground | Living Ro | 17.42 | 11.28 | French Doors, Hardwood Floor, South View |
| Room 4 | Ground | Family Ro | 17.52 | 12.04 | Gas Fireplace, Sunken Room, B/I Bookcase |
| Room 5 | Second | Primary B | 19.25 | 15.19 | 4 Pc Ensuite, Walk-In Closet(s), Gas Fireplace |
| Room 6 | Second | Bedroom 2 | 12.4 | 11.74 | B/I Closet, Hardwood Floor, North View |
| Room 7 | Second | Bedroom 3 | 11.28 | 10.59 | B/I Closet, Hardwood Floor, North View |
| Room 8 | Second | Bedroom 4 | 13.15 | 10.99 | B/I Closet, Hardwood Floor, South View |
| Room 9 | Basement | Recreatio | 33.49 | 26.5 | Gas Fireplace, Hardwood Floor, Wet Bar |
| Room 10 | Basement | Bedroom 5 | 15.38 | 11.55 | B/I Desk, Hardwood Floor, Above Grade Window |
| Room 11 | Basement | Exercise | 14.07 | 11.55 | Separate Room, Hardwood Floor, Pot Lights |
| Room 12 | Basement | Furnace R | 11.32 | 9.94 | Unfinished, Concrete Floor, B/I Shelves |
| Washroom Type | No. of Pieces | Level |
| Washroom Type 1 | 2 | Ground |
| Washroom Type 2 | 3 | Second |
| Washroom Type 3 | 4 | Second |
| Washroom Type 4 | 3 | Basement |
| Washroom Type 5 | 0 |
| Total Area: | 0.00 |
| Approximatly Age: | 31-50 |
| Property Type: | Detached |
| Style: | 2-Storey |
| Exterior: | Brick |
| Garage Type: | Attached |
| (Parking/)Drive: | Private Do |
| Drive Parking Spaces: | 4 |
| Park #1 | |
| Parking Type: | Private Do |
| Park #2 | |
| Parking Type: | Private Do |
| Pool: | Inground |
| Other Structures: | Garden Shed |
| Approximatly Age: | 31-50 |
| Approximatly Square Footage: | 2500-3000 |
| Property Features: | Cul de Sac/D, Electric Car Charg |
| CAC Included: | N |
| Water Included: | N |
| Cabel TV Included: | N |
| Common Elements Included: | N |
| Heat Included: | N |
| Parking Included: | N |
| Condo Tax Included: | N |
| Building Insurance Included: | N |
| Fireplace/Stove: | Y |
| Heat Type: | Forced Air |
| Central Air Conditioning: | Central Air |
| Central Vac: | Y |
| Laundry Level: | Syste |
| Ensuite Laundry: | F |
| Elevator Lift: | False |
| Sewers: | Sewer |
| Utilities-Cable: | N |
| Utilities-Hydro: | Y |
$
%
Years
This calculator is for demonstration purposes only. Always consult a professional
financial advisor before making personal financial decisions.
| Although the information displayed is believed to be accurate, no warranties or representations are made of any kind. |
| RE/MAX IMPACT REALTY |
|
|

Farnaz Masoumi
Broker
Dir:
647-923-4343
Bus:
905-695-7888
Fax:
905-695-0900
| Book Showing | Email a Friend |
Jump To:
At a Glance:
| Type: | Freehold - Detached |
| Area: | Durham |
| Municipality: | Whitby |
| Neighbourhood: | Williamsburg |
| Style: | 2-Storey |
| Approximate Age: | 31-50 |
| Tax: | $10,141.01 |
| Beds: | 4+1 |
| Baths: | 4 |
| Fireplace: | Y |
| Pool: | Inground |
Locatin Map:
Payment Calculator:

