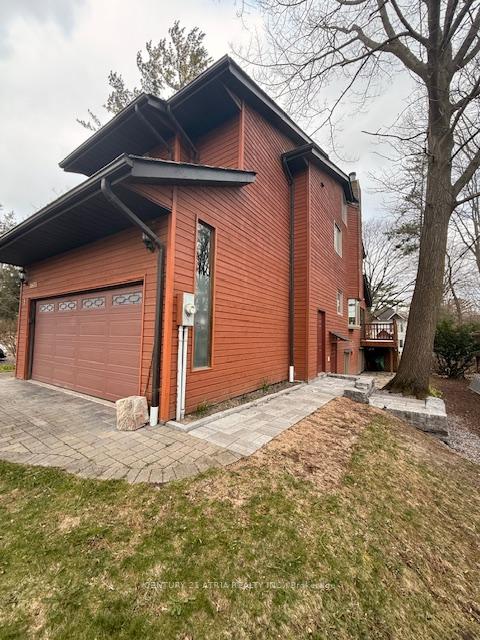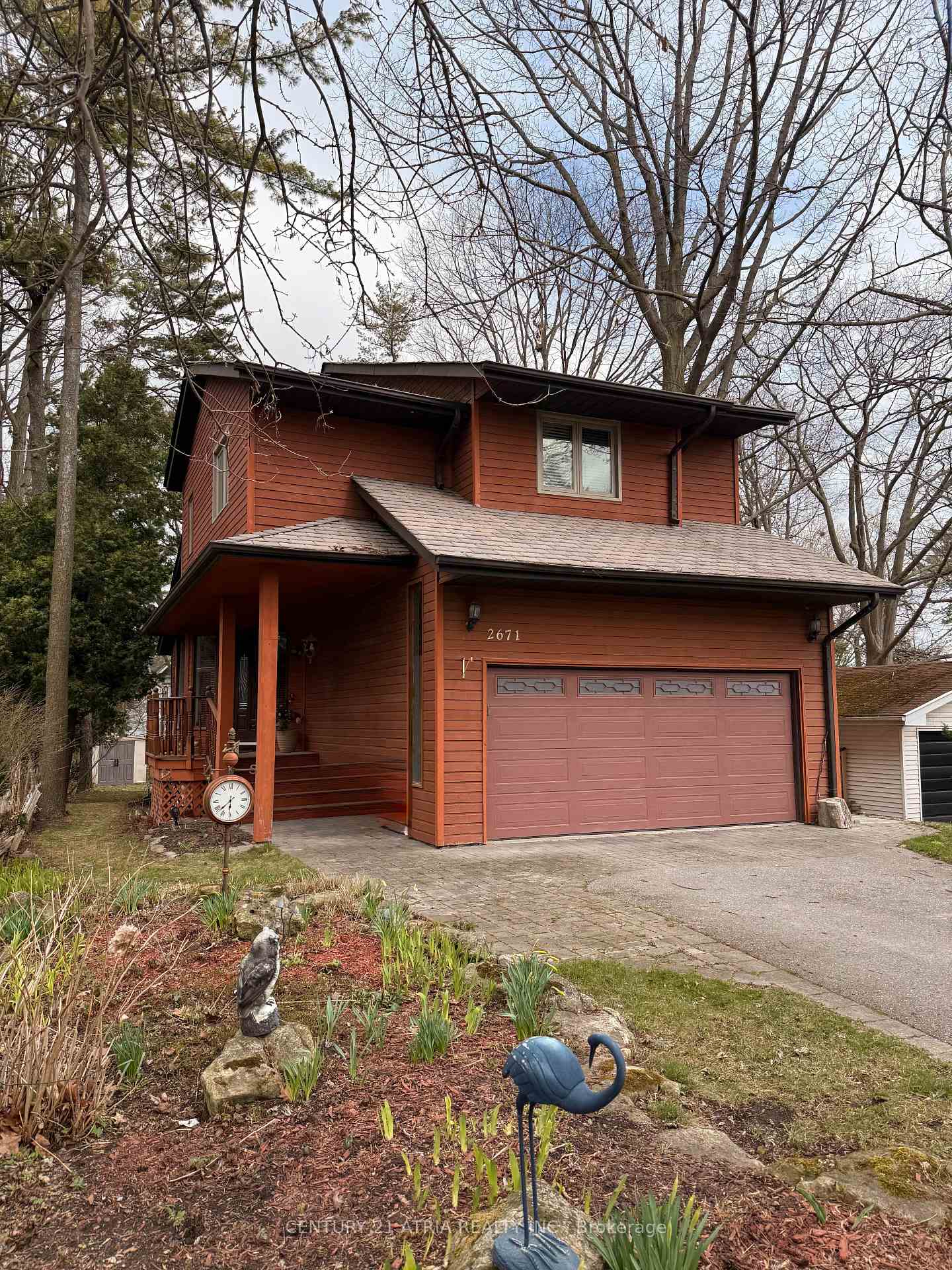$1,809,000
Available - For Sale
Listing ID: E12108987
2671 Thickson Road South , Whitby, L1N 6J3, Durham
| **Stunning Family Home** Nearly 2,000 sq ft of beautifully designed space, move-in ready located in one of the most desirable neighborhoods in Whitby,! Upgraded finishes and renovated throughout: custom mill wall and ceiling work, hardwood floors throughout, family size kitchen with B/I High End stainless steel appliances; granite counter tops with backsplash, large breakfast area, and a walkout to a Huge Wrap Around deck . Inviting family room with cozy wood burning fireplace, Massive master bedroom with 5-piece ensuite and his/hers closets.;All Custom Build Window Coverings, All Electrical Fixtures ; Led Pot Lights, professionally fully finished basement With separate Entrance and 1 Bedroom apartment , living room, Sauna, 3 Pc Bath With Glass Doors; and a lots of storage space, large backyard ; 8 Parking Spaces; and much more! steps to a massive neighborhood park, schools, and Hwy 401;GO station, shopping, and dining ; surrounding beauty, offering lake or ravine views throughout. Tucked between the shoreline and a lush conservation area, this home is ideal for nature lovers, retirees, or anyone seeking a quiet escape without sacrificing convenience. Located on a private, gated road and connected to municipal water, this is lakeside living at its finest. |
| Price | $1,809,000 |
| Taxes: | $3561.27 |
| Occupancy: | Owner |
| Address: | 2671 Thickson Road South , Whitby, L1N 6J3, Durham |
| Acreage: | < .50 |
| Directions/Cross Streets: | Thickson/Lakeontario |
| Rooms: | 6 |
| Rooms +: | 2 |
| Bedrooms: | 2 |
| Bedrooms +: | 1 |
| Family Room: | T |
| Basement: | Finished wit, Separate Ent |
| Level/Floor | Room | Length(ft) | Width(ft) | Descriptions | |
| Room 1 | Main | Kitchen | 14.1 | 13.78 | Ceramic Floor, Pantry, B/I Range |
| Room 2 | Main | Dining Ro | 18.7 | 10.82 | Hardwood Floor, W/O To Deck, Skylight |
| Room 3 | Main | Family Ro | 14.76 | 14.76 | Hardwood Floor, Fireplace, Open Concept |
| Room 4 | Second | Primary B | 15.09 | 15.42 | Hardwood Floor, His and Hers Closets, 5 Pc Ensuite |
| Room 5 | Second | Bedroom 2 | 12.46 | 8.2 | Window |
| Room 6 | Second | Library | 12.79 | 14.76 | Fireplace, B/I Bookcase, Cathedral Ceiling(s) |
| Room 7 | Basement | Bedroom 3 | 9.84 | 14.43 | Above Grade Window, Large Closet, Large Window |
| Room 8 | Basement | Recreatio | 14.1 | 14.43 | |
| Room 9 | Basement | 17.06 | 15.09 | Ceramic Floor, Sauna | |
| Room 10 |
| Washroom Type | No. of Pieces | Level |
| Washroom Type 1 | 5 | |
| Washroom Type 2 | 3 | |
| Washroom Type 3 | 2 | |
| Washroom Type 4 | 0 | |
| Washroom Type 5 | 0 |
| Total Area: | 0.00 |
| Approximatly Age: | 16-30 |
| Property Type: | Detached |
| Style: | 2-Storey |
| Exterior: | Wood |
| Garage Type: | Attached |
| (Parking/)Drive: | Private |
| Drive Parking Spaces: | 6 |
| Park #1 | |
| Parking Type: | Private |
| Park #2 | |
| Parking Type: | Private |
| Pool: | None |
| Approximatly Age: | 16-30 |
| Approximatly Square Footage: | 1500-2000 |
| Property Features: | Wooded/Treed |
| CAC Included: | N |
| Water Included: | N |
| Cabel TV Included: | N |
| Common Elements Included: | N |
| Heat Included: | N |
| Parking Included: | N |
| Condo Tax Included: | N |
| Building Insurance Included: | N |
| Fireplace/Stove: | Y |
| Heat Type: | Forced Air |
| Central Air Conditioning: | Central Air |
| Central Vac: | N |
| Laundry Level: | Syste |
| Ensuite Laundry: | F |
| Elevator Lift: | False |
| Sewers: | Septic |
$
%
Years
This calculator is for demonstration purposes only. Always consult a professional
financial advisor before making personal financial decisions.
| Although the information displayed is believed to be accurate, no warranties or representations are made of any kind. |
| CENTURY 21 ATRIA REALTY INC. |
|
|

Farnaz Masoumi
Broker
Dir:
647-923-4343
Bus:
905-695-7888
Fax:
905-695-0900
| Book Showing | Email a Friend |
Jump To:
At a Glance:
| Type: | Freehold - Detached |
| Area: | Durham |
| Municipality: | Whitby |
| Neighbourhood: | Whitby Industrial |
| Style: | 2-Storey |
| Approximate Age: | 16-30 |
| Tax: | $3,561.27 |
| Beds: | 2+1 |
| Baths: | 3 |
| Fireplace: | Y |
| Pool: | None |
Locatin Map:
Payment Calculator:





