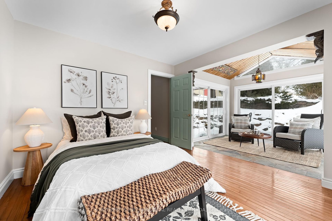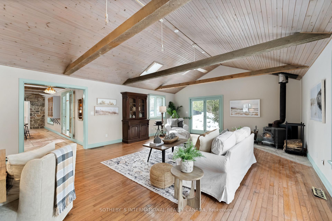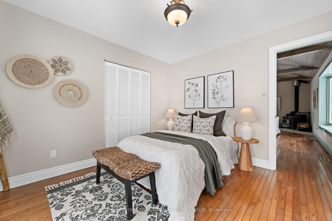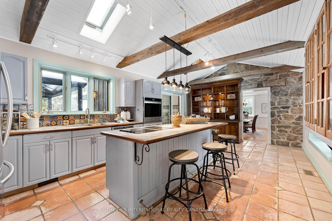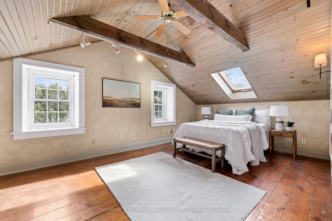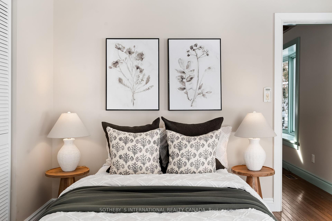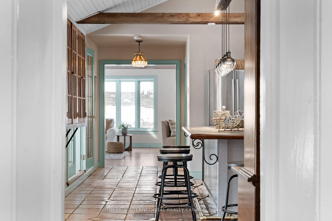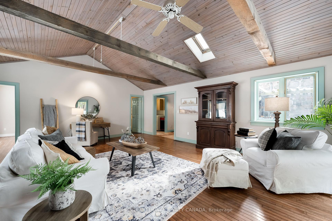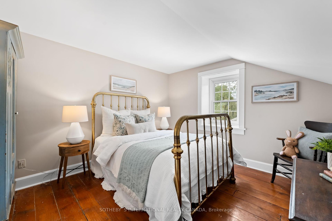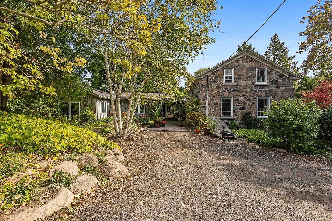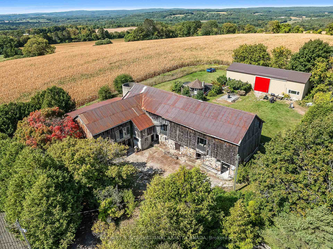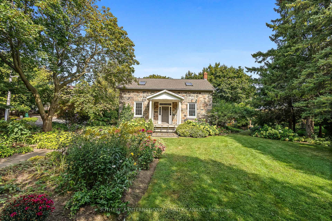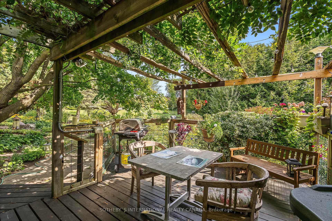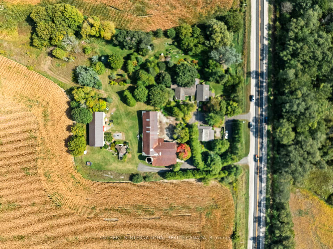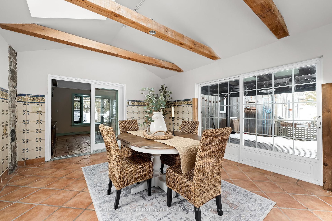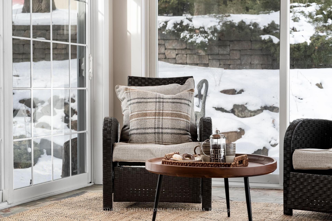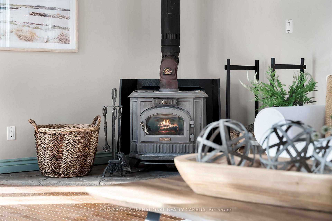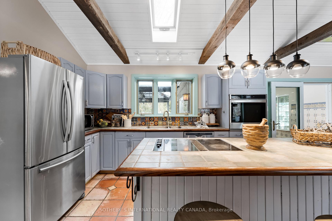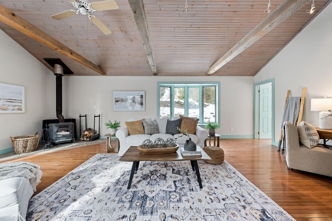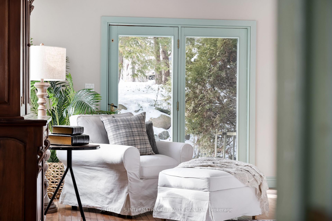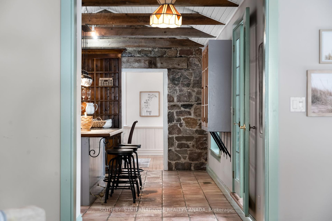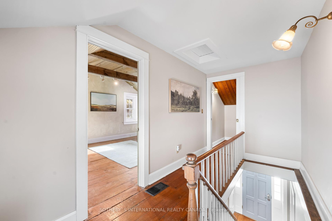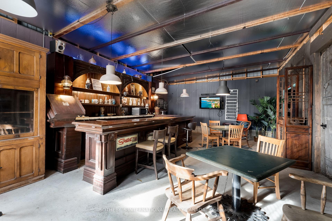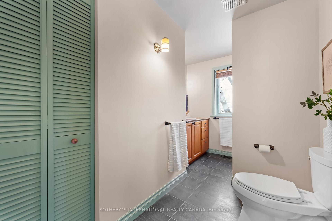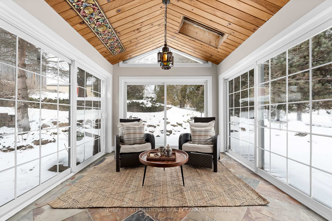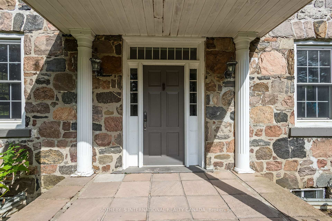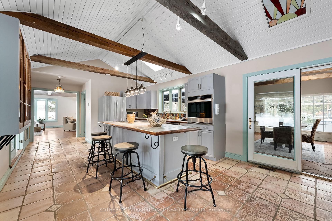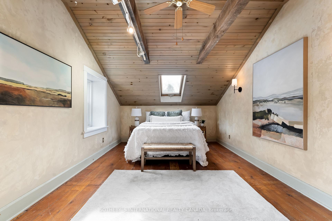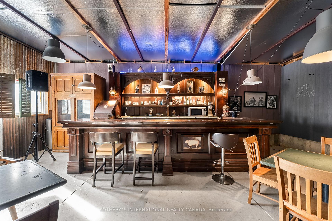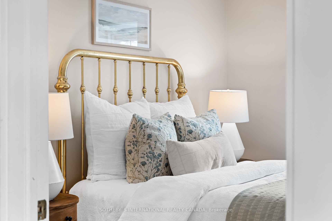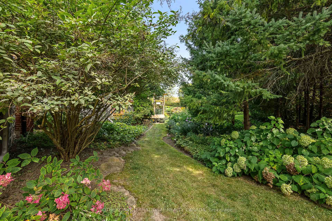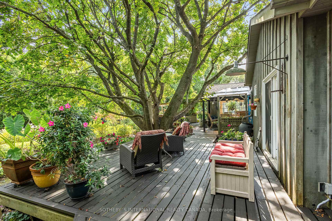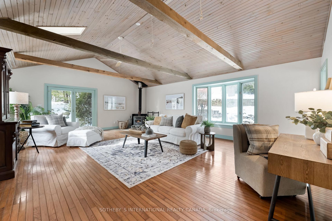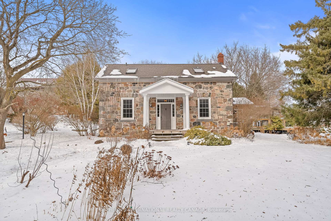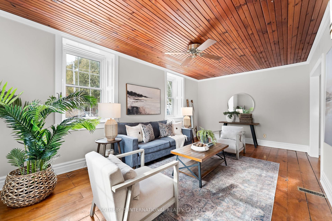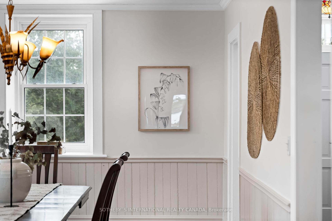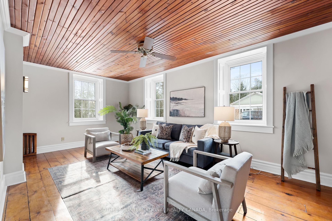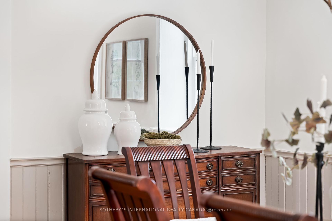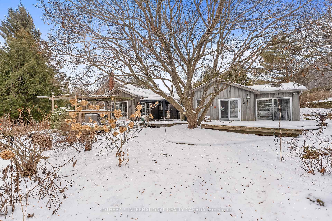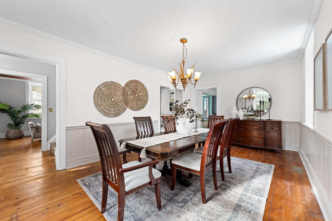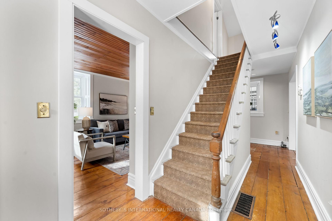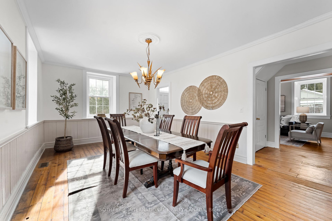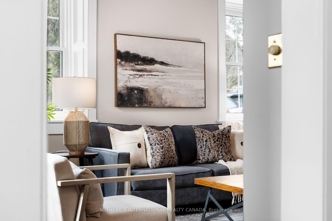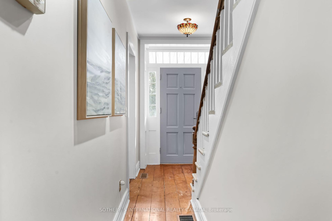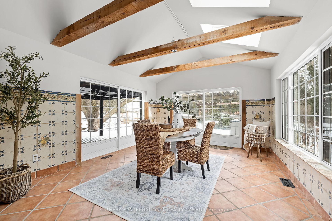$1,449,000
Available - For Sale
Listing ID: X11951092
2402 Ganaraska Road , Port Hope, L0A 1B0, Northumberland
| Escape to the tranquillity of the countryside without sacrificing convenience in this breathtaking rural stone home. A true storybook setting, this remarkable property offers unparalleled privacy, stunning landscapes, and an array of versatile spaces, making it the ultimate retreat. At the heart of the property is the stunning stone house, a timeless gem that exudes warmth and character. Thoughtfully preserved, this home showcases the best of classic craftsmanship while incorporating large windows that frame the breathtaking views. Beyond the main residence, this property features an impressive array of additional spaces. The large barn could provide the perfect setting for storage or creative ventures, while a separate studio/workshop offers incredible potential. Whether you envision a private retreat for an extended family, a home-based business, or a stunning artists' studio, this space is ready to be tailored to your needs. The outdoor wood-burning sauna is the place to unwind and rejuvenate in complete privacy. The property also boasts a drive shed that has been transformed into the ultimate entertainment venue. Complete with a bar, ample seating, and rustic charm, this space is perfect for hosting unforgettable parties, family celebrations, and weekend get-togethers. Imagine evenings filled with laughter, music, and the warm glow of string lights as you create lasting memories with loved ones in this one-of-a-kind gathering space. This fairy-tale estate is more than just a home a lifestyle. With its perfect blend of historic charm, and extraordinary outdoor spaces, this property offers a rare opportunity to own a piece of paradise. **EXTRAS** Experience the magic of country living with all the conveniences of town and majorhighway just minutes away |
| Price | $1,449,000 |
| Taxes: | $9019.00 |
| Occupancy: | Vacant |
| Address: | 2402 Ganaraska Road , Port Hope, L0A 1B0, Northumberland |
| Directions/Cross Streets: | Ganaraska Rd & Richardson Rd |
| Rooms: | 12 |
| Bedrooms: | 3 |
| Bedrooms +: | 0 |
| Family Room: | T |
| Basement: | Half, Walk-Up |
| Level/Floor | Room | Length(ft) | Width(ft) | Descriptions | |
| Room 1 | Ground | Living Ro | 11.51 | 19.81 | |
| Room 2 | Ground | Dining Ro | 11.94 | 19.81 | |
| Room 3 | Ground | Breakfast | 15.51 | 13.12 | |
| Room 4 | Ground | Kitchen | 13.71 | 22.21 | |
| Room 5 | Ground | Family Ro | 24.57 | 18.73 | |
| Room 6 | Ground | Bedroom | 12 | 10.92 | |
| Room 7 | Ground | Sunroom | 12 | 9.45 | |
| Room 8 | Second | Primary B | 11.05 | 17.22 | |
| Room 9 | Second | Bedroom | 11.51 | 10.66 |
| Washroom Type | No. of Pieces | Level |
| Washroom Type 1 | 3 | Ground |
| Washroom Type 2 | 4 | Second |
| Washroom Type 3 | 0 | |
| Washroom Type 4 | 0 | |
| Washroom Type 5 | 0 |
| Total Area: | 0.00 |
| Approximatly Age: | 100+ |
| Property Type: | Detached |
| Style: | 1 1/2 Storey |
| Exterior: | Board & Batten , Stone |
| Garage Type: | None |
| (Parking/)Drive: | Private |
| Drive Parking Spaces: | 6 |
| Park #1 | |
| Parking Type: | Private |
| Park #2 | |
| Parking Type: | Private |
| Pool: | None |
| Other Structures: | Barn, Drive Sh |
| Approximatly Age: | 100+ |
| Approximatly Square Footage: | 2500-3000 |
| Property Features: | Clear View, Level |
| CAC Included: | N |
| Water Included: | N |
| Cabel TV Included: | N |
| Common Elements Included: | N |
| Heat Included: | N |
| Parking Included: | N |
| Condo Tax Included: | N |
| Building Insurance Included: | N |
| Fireplace/Stove: | Y |
| Heat Type: | Forced Air |
| Central Air Conditioning: | Window Unit |
| Central Vac: | Y |
| Laundry Level: | Syste |
| Ensuite Laundry: | F |
| Sewers: | Septic |
$
%
Years
This calculator is for demonstration purposes only. Always consult a professional
financial advisor before making personal financial decisions.
| Although the information displayed is believed to be accurate, no warranties or representations are made of any kind. |
| SOTHEBY`S INTERNATIONAL REALTY CANADA |
|
|

Farnaz Masoumi
Broker
Dir:
647-923-4343
Bus:
905-695-7888
Fax:
905-695-0900
| Virtual Tour | Book Showing | Email a Friend |
Jump To:
At a Glance:
| Type: | Freehold - Detached |
| Area: | Northumberland |
| Municipality: | Port Hope |
| Neighbourhood: | Rural Port Hope |
| Style: | 1 1/2 Storey |
| Approximate Age: | 100+ |
| Tax: | $9,019 |
| Beds: | 3 |
| Baths: | 2 |
| Fireplace: | Y |
| Pool: | None |
Locatin Map:
Payment Calculator:

