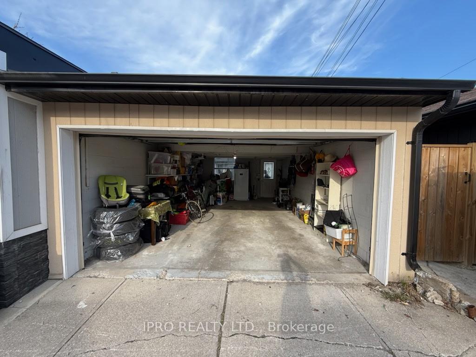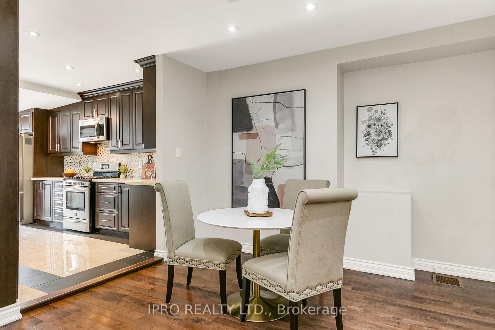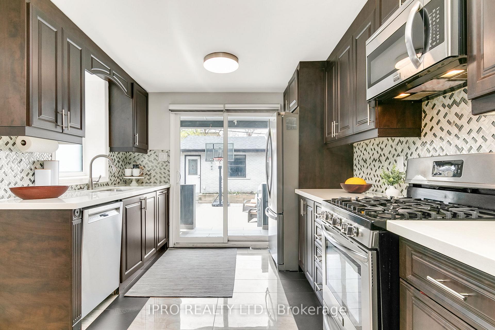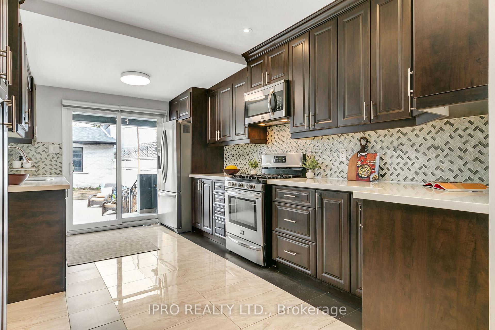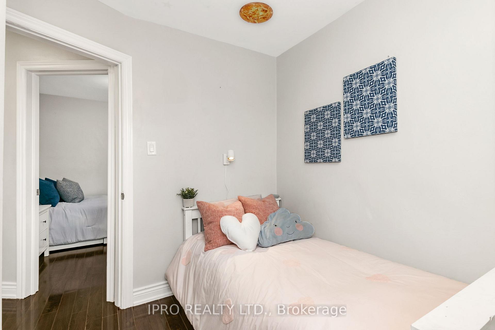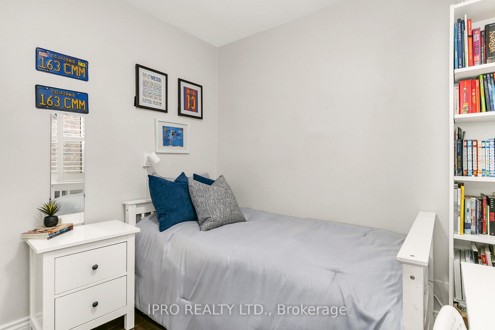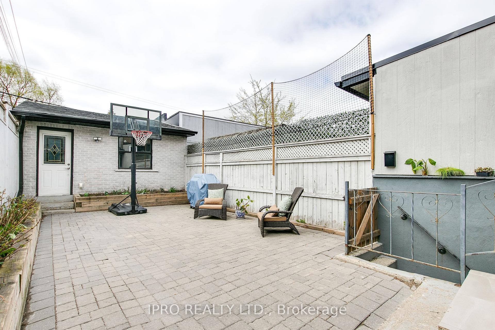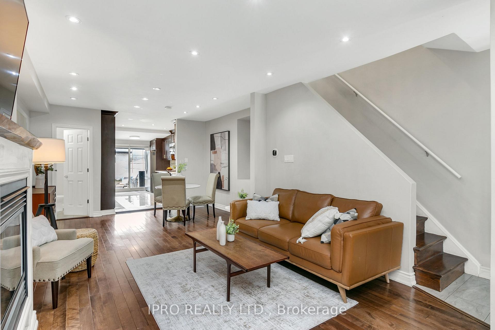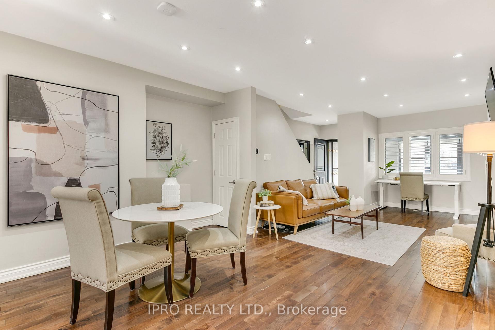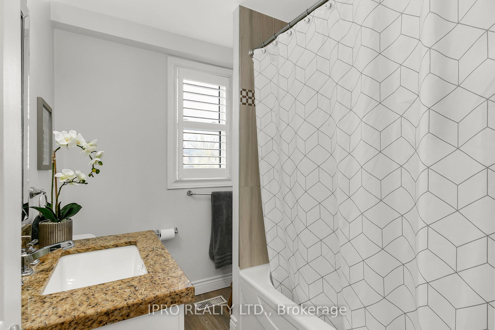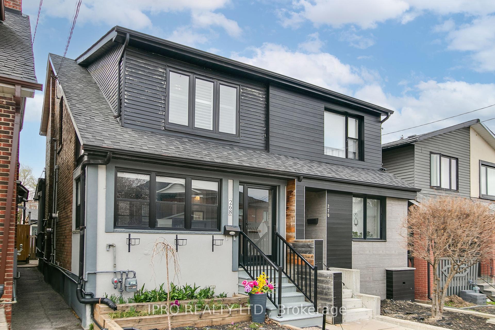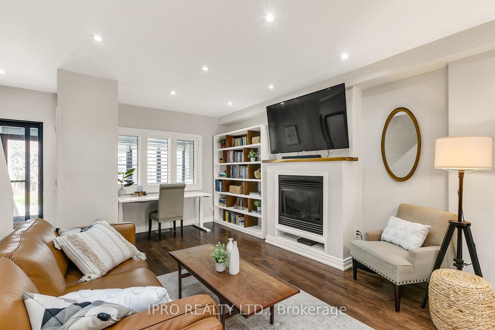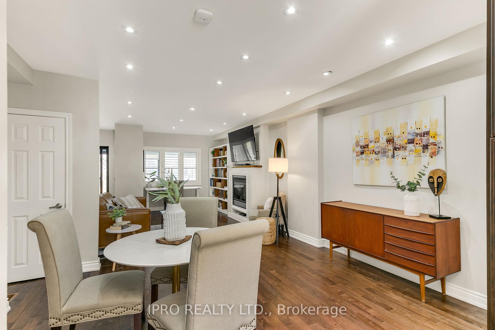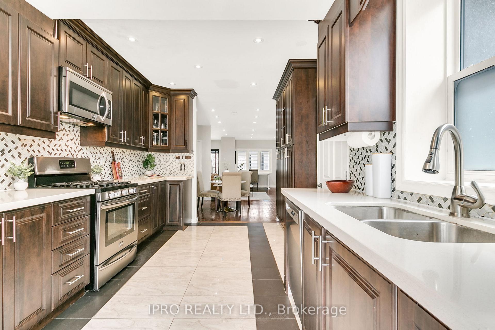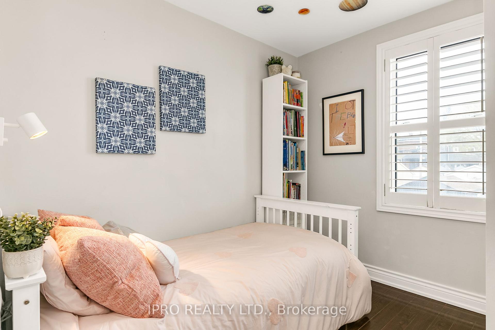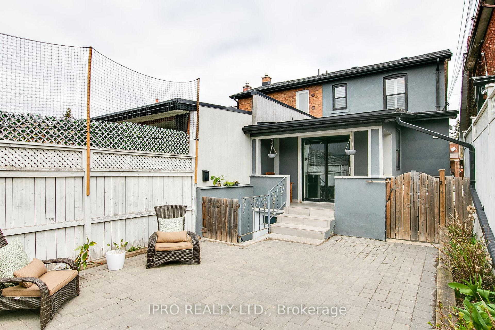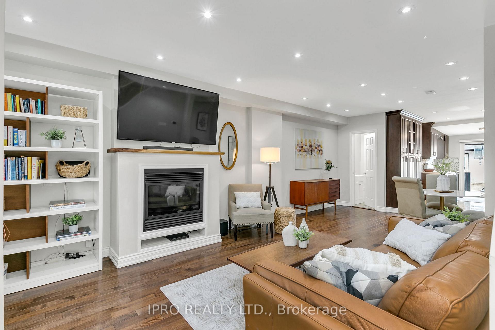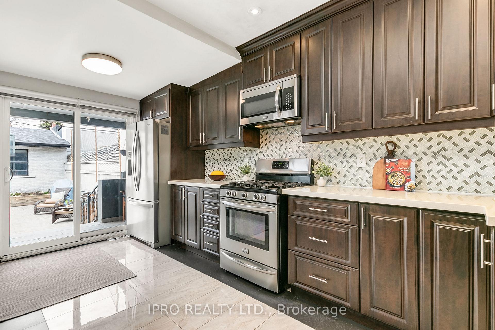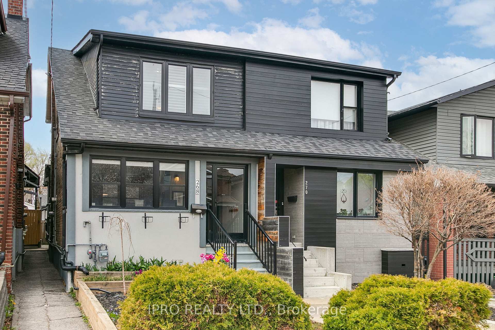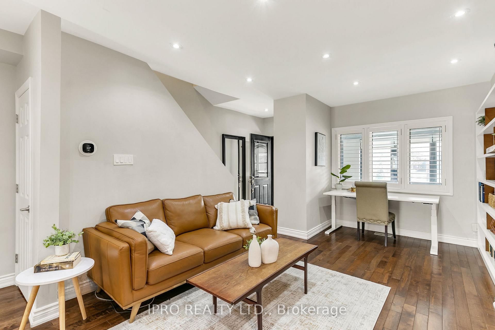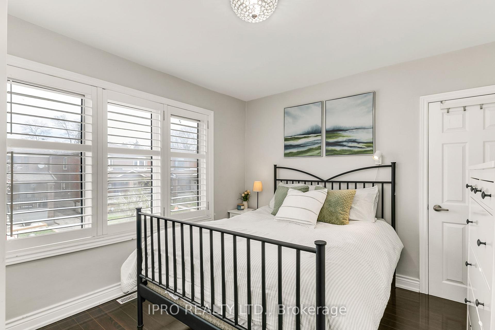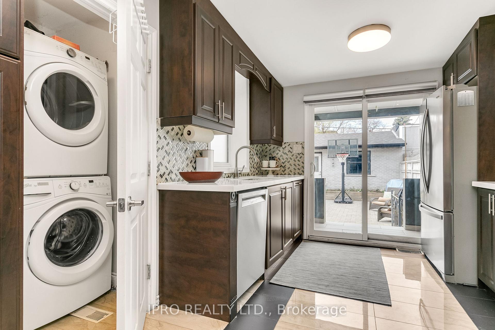$899,000
Available - For Sale
Listing ID: W12106944
268 McRoberts Aven , Toronto, M6E 4P6, Toronto
| Step into this semi-detached beauty in one of the citys most vibrant neighbourhoods CorsoItalia. With 3+1 bedrooms, 3 stylish bathrooms, and a finished basement with its own private entrance, this home blends comfort, character, and flexibility. The living room is warm and inviting, featuring a cozy fireplace that sets the mood for relaxed evenings or unwinding after a long day. The open-concept layout makes it easy to flow from living to dining to a bright, thoughtfully designed kitchen perfect for everyday meals or casual entertaining. Out back, youve got your own private slice of sunshine ideal for afternoon lounging, grilling with friends, or a little peace and quiet. Plus, there's a detached two-car garage with laneway access for added convenience. Upstairs, youll find three light-filled bedrooms, a clean and modern 4-piece bath, and a cozy primary retreat. The finished basement is a total bonus with its own kitchen, 3-piecebathroom, in-suite laundry, and separate entrance perfect for guests, in-laws, or extra in come potential. Tucked just steps from Joseph J. Piccininni Community Centre, park, TTC, local shops, and you rsoon-to-be favorite coffee spots, this home has all the right vibes in all the right places. Come see it for yourself- you'll "Bee" amazed! |
| Price | $899,000 |
| Taxes: | $5028.48 |
| Occupancy: | Owner+T |
| Address: | 268 McRoberts Aven , Toronto, M6E 4P6, Toronto |
| Directions/Cross Streets: | St Clair/Caledonia |
| Rooms: | 8 |
| Rooms +: | 5 |
| Bedrooms: | 3 |
| Bedrooms +: | 1 |
| Family Room: | F |
| Basement: | Apartment, Separate Ent |
| Level/Floor | Room | Length(ft) | Width(ft) | Descriptions | |
| Room 1 | Main | Kitchen | 9.58 | 16.33 | Stainless Steel Appl |
| Room 2 | Main | Dining Ro | 14.01 | 12.17 | |
| Room 3 | Main | Living Ro | 11.84 | 14.76 | Gas Fireplace |
| Room 4 | Second | Primary B | 12.33 | 10.92 | Large Window |
| Room 5 | Second | Bedroom 2 | 9.09 | 9.74 | Large Window |
| Room 6 | Second | Bedroom 3 | 7.84 | 8.92 | Large Window |
| Room 7 | Basement | Kitchen | 10.17 | 10.4 | |
| Room 8 | Basement | Dining Ro | 8.07 | 8.82 | |
| Room 9 | Basement | Laundry | 8.59 | 4.66 | |
| Room 10 | Basement | Bedroom | 13.84 | 13.09 |
| Washroom Type | No. of Pieces | Level |
| Washroom Type 1 | 2 | Main |
| Washroom Type 2 | 4 | Second |
| Washroom Type 3 | 3 | Basement |
| Washroom Type 4 | 0 | |
| Washroom Type 5 | 0 |
| Total Area: | 0.00 |
| Property Type: | Semi-Detached |
| Style: | 2-Storey |
| Exterior: | Vinyl Siding, Stucco (Plaster) |
| Garage Type: | Detached |
| Drive Parking Spaces: | 0 |
| Pool: | None |
| Approximatly Square Footage: | 1100-1500 |
| Property Features: | Fenced Yard, Public Transit |
| CAC Included: | N |
| Water Included: | N |
| Cabel TV Included: | N |
| Common Elements Included: | N |
| Heat Included: | N |
| Parking Included: | N |
| Condo Tax Included: | N |
| Building Insurance Included: | N |
| Fireplace/Stove: | Y |
| Heat Type: | Forced Air |
| Central Air Conditioning: | Central Air |
| Central Vac: | N |
| Laundry Level: | Syste |
| Ensuite Laundry: | F |
| Sewers: | Sewer |
$
%
Years
This calculator is for demonstration purposes only. Always consult a professional
financial advisor before making personal financial decisions.
| Although the information displayed is believed to be accurate, no warranties or representations are made of any kind. |
| IPRO REALTY LTD. |
|
|

Farnaz Masoumi
Broker
Dir:
647-923-4343
Bus:
905-695-7888
Fax:
905-695-0900
| Book Showing | Email a Friend |
Jump To:
At a Glance:
| Type: | Freehold - Semi-Detached |
| Area: | Toronto |
| Municipality: | Toronto W03 |
| Neighbourhood: | Corso Italia-Davenport |
| Style: | 2-Storey |
| Tax: | $5,028.48 |
| Beds: | 3+1 |
| Baths: | 3 |
| Fireplace: | Y |
| Pool: | None |
Locatin Map:
Payment Calculator:

