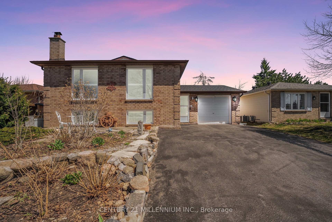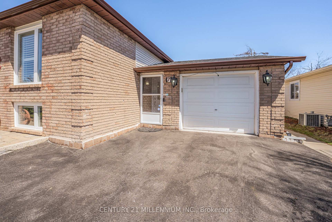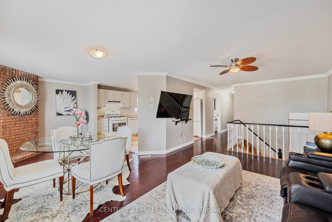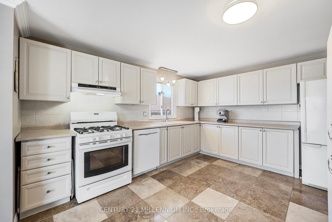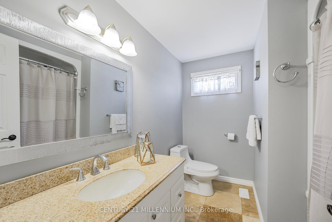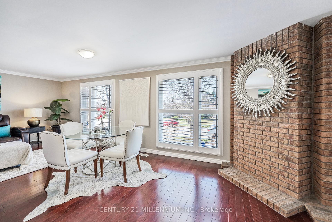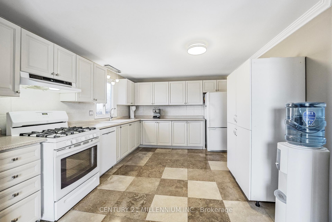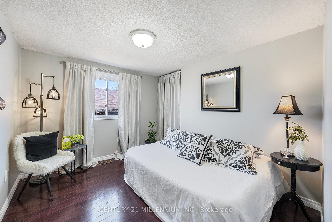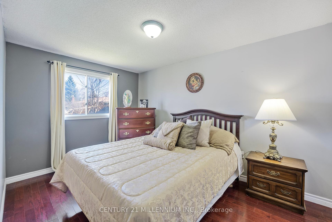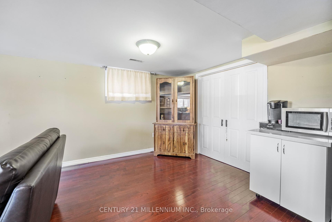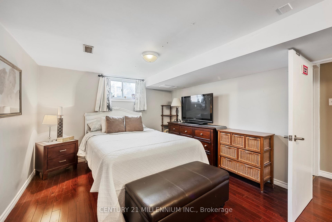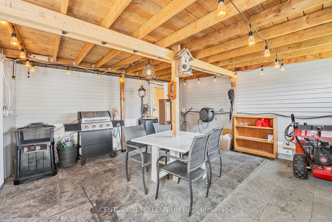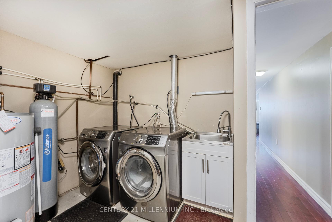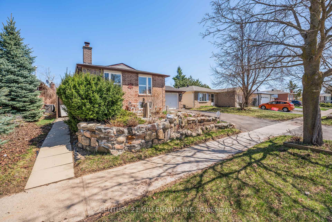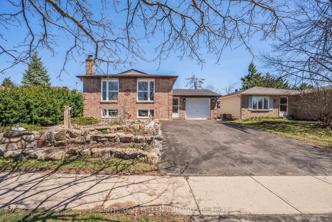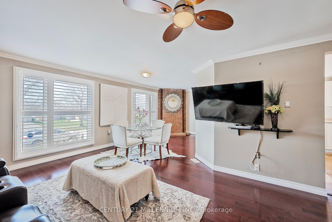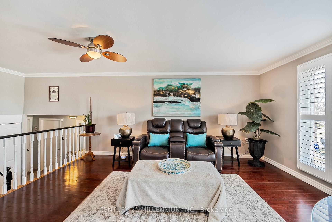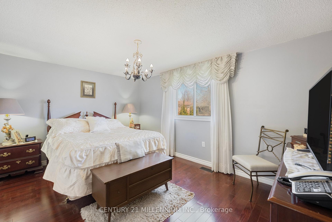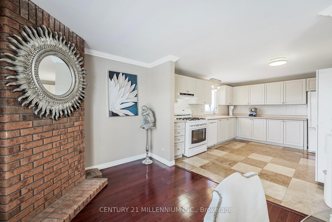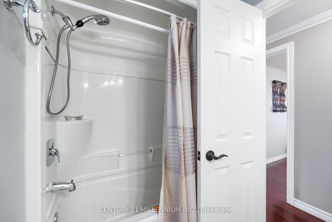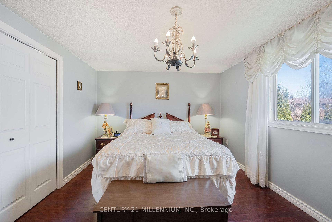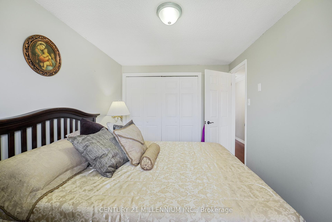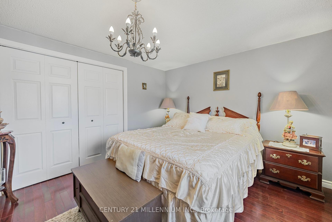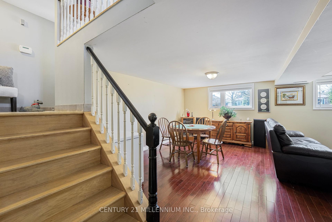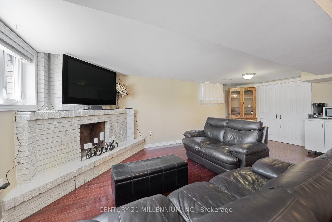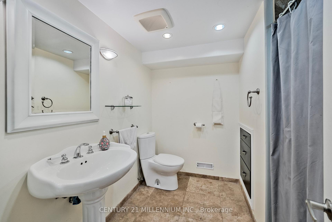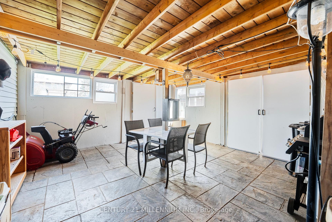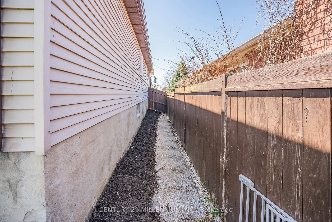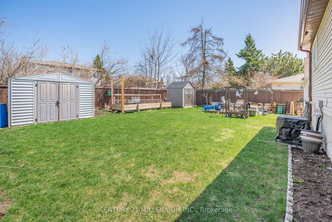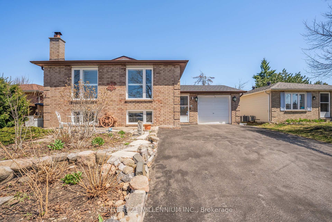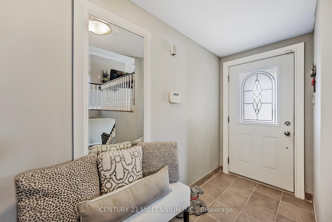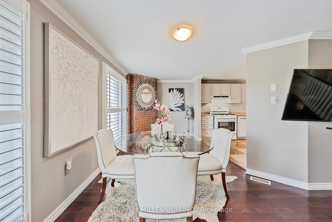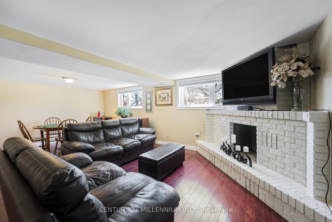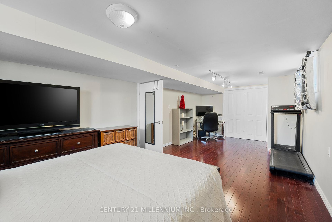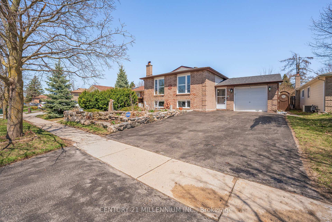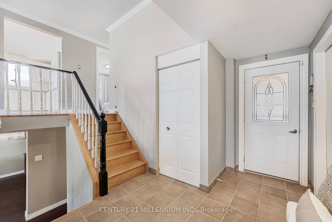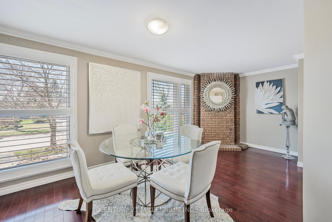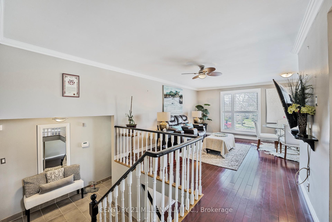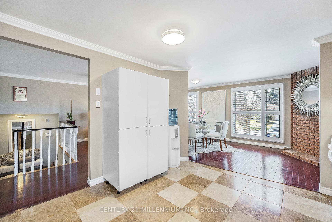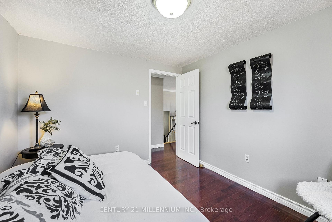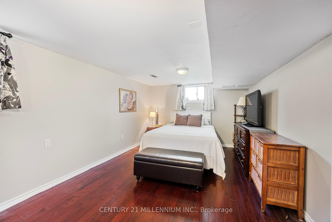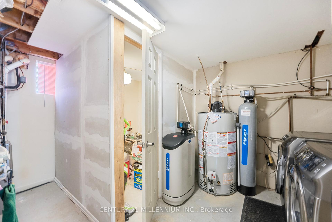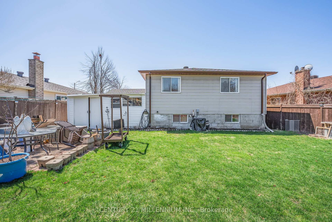$719,900
Available - For Sale
Listing ID: S12108881
7 Coles Stre , Barrie, L4N 5W5, Simcoe
| Meticulously maintained and updated throughout! All brick, bright split level, has a private driveway, insulated garage, on a calm street. Enjoy the ease of a move-in ready stand alone home with updates to windows and doors, gorgeous hardwood flooring, crown moulding, updated bathrooms and a high efficiency furnace, California shutters, driveway (2024) and Roof (2024). A substantial kitchen with picture window, ample cupboards, and counter space overlooking a sun filled a family size dining area, open to living room, on the same level as 3 bedrooms, all matching gleaming hardwood floors, large Primary bedroom overlooking backyard. This house is outfitted with garage access, lots of storage, a finished basement hosting a 4th bedroom, a full bathroom and large recreation area that has a fireplace. Beautiful backyard, with covered barbeque area. Only minutes walk to shopping, eateries, schools, close proximity to highway 400 for commuters. |
| Price | $719,900 |
| Taxes: | $4385.07 |
| Assessment Year: | 2024 |
| Occupancy: | Owner |
| Address: | 7 Coles Stre , Barrie, L4N 5W5, Simcoe |
| Directions/Cross Streets: | LIVINGSTONE ST W/COLES ST |
| Rooms: | 6 |
| Bedrooms: | 3 |
| Bedrooms +: | 1 |
| Family Room: | F |
| Basement: | Finished |
| Level/Floor | Room | Length(ft) | Width(ft) | Descriptions | |
| Room 1 | Main | Kitchen | 13.25 | 11.25 | Backsplash |
| Room 2 | Main | Dining Ro | 12 | 8.82 | Hardwood Floor, Combined w/Living, Large Window |
| Room 3 | Main | Living Ro | 16.07 | 11.51 | Hardwood Floor, Combined w/Dining, Window |
| Room 4 | Main | Primary B | 14.6 | 9.35 | Hardwood Floor, Double Closet, Window |
| Room 5 | Main | Bedroom 2 | 12.76 | 8.59 | Hardwood Floor, Closet, Window |
| Room 6 | Main | Bedroom 3 | 11.25 | 9.51 | Hardwood Floor, Double Closet, Window |
| Room 7 | Main | Sunroom | 15.97 | 15.97 | Tile Floor, Window |
| Room 8 | Basement | Bedroom 4 | 23.32 | 10.07 | Hardwood Floor, Closet, Window |
| Room 9 | Basement | Recreatio | 22.34 | 20.76 | Hardwood Floor, Fireplace, Window |
| Washroom Type | No. of Pieces | Level |
| Washroom Type 1 | 4 | Main |
| Washroom Type 2 | 3 | Basement |
| Washroom Type 3 | 0 | |
| Washroom Type 4 | 0 | |
| Washroom Type 5 | 0 |
| Total Area: | 0.00 |
| Property Type: | Detached |
| Style: | Bungalow-Raised |
| Exterior: | Brick |
| Garage Type: | Attached |
| (Parking/)Drive: | Private Do |
| Drive Parking Spaces: | 4 |
| Park #1 | |
| Parking Type: | Private Do |
| Park #2 | |
| Parking Type: | Private Do |
| Pool: | None |
| Approximatly Square Footage: | 1100-1500 |
| CAC Included: | N |
| Water Included: | N |
| Cabel TV Included: | N |
| Common Elements Included: | N |
| Heat Included: | N |
| Parking Included: | N |
| Condo Tax Included: | N |
| Building Insurance Included: | N |
| Fireplace/Stove: | Y |
| Heat Type: | Forced Air |
| Central Air Conditioning: | Central Air |
| Central Vac: | N |
| Laundry Level: | Syste |
| Ensuite Laundry: | F |
| Sewers: | Sewer |
$
%
Years
This calculator is for demonstration purposes only. Always consult a professional
financial advisor before making personal financial decisions.
| Although the information displayed is believed to be accurate, no warranties or representations are made of any kind. |
| CENTURY 21 MILLENNIUM INC. |
|
|

Farnaz Masoumi
Broker
Dir:
647-923-4343
Bus:
905-695-7888
Fax:
905-695-0900
| Virtual Tour | Book Showing | Email a Friend |
Jump To:
At a Glance:
| Type: | Freehold - Detached |
| Area: | Simcoe |
| Municipality: | Barrie |
| Neighbourhood: | Sunnidale |
| Style: | Bungalow-Raised |
| Tax: | $4,385.07 |
| Beds: | 3+1 |
| Baths: | 2 |
| Fireplace: | Y |
| Pool: | None |
Locatin Map:
Payment Calculator:

