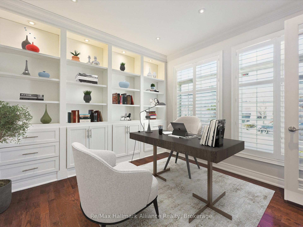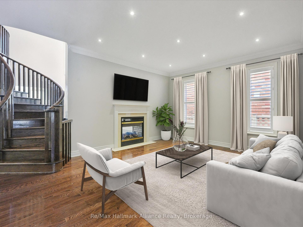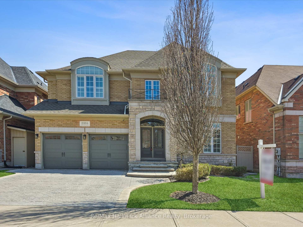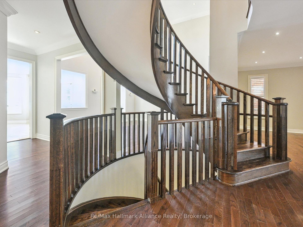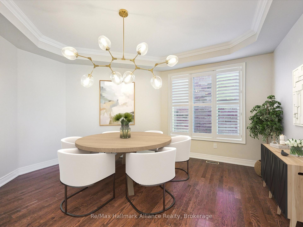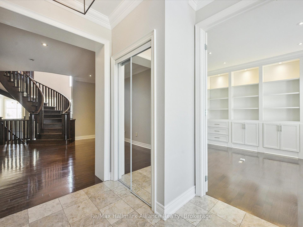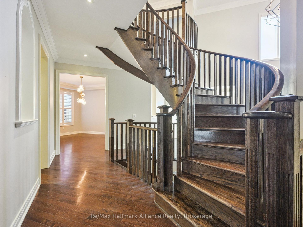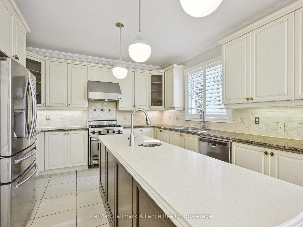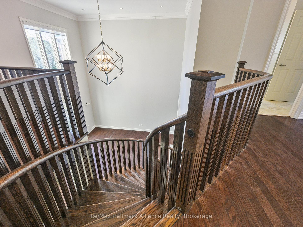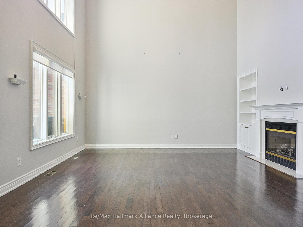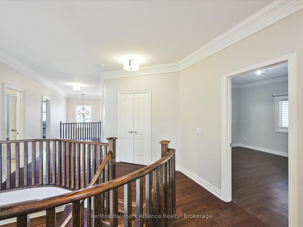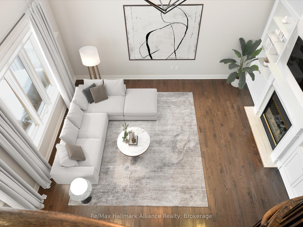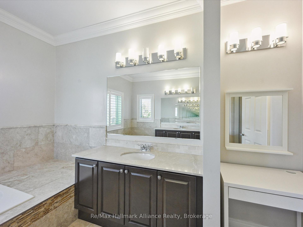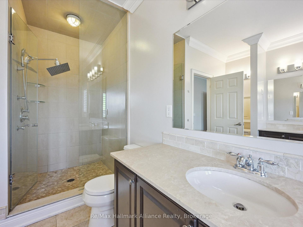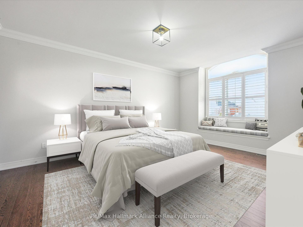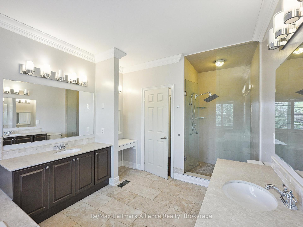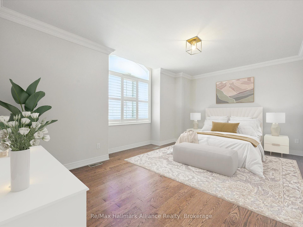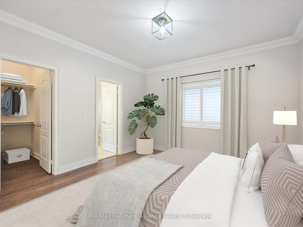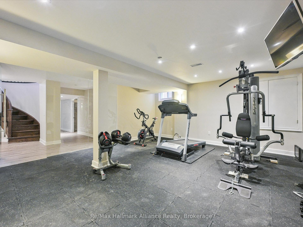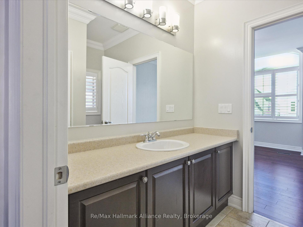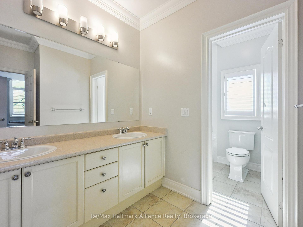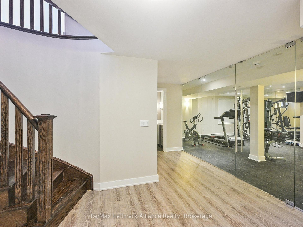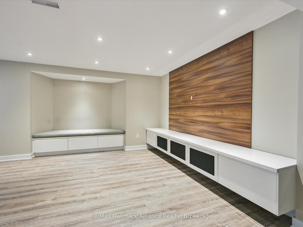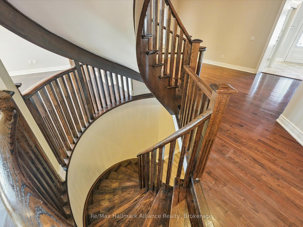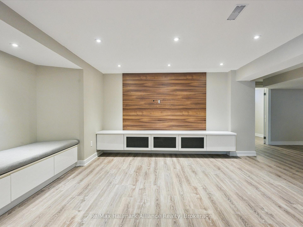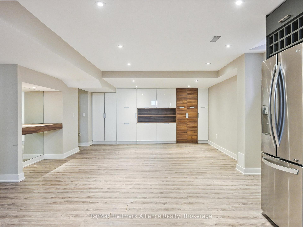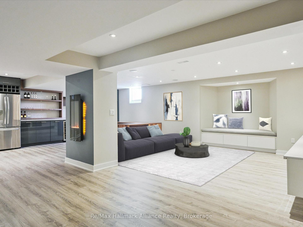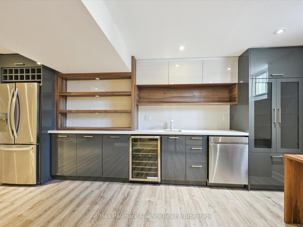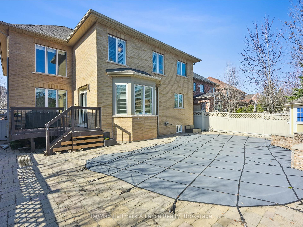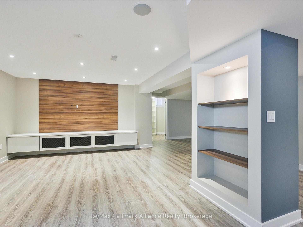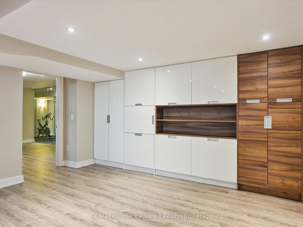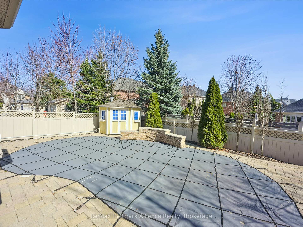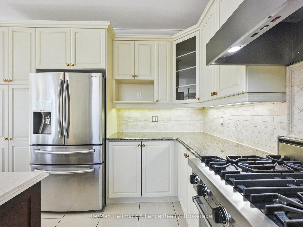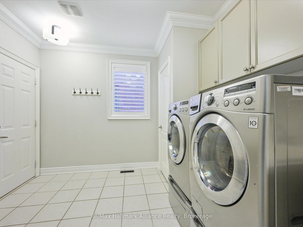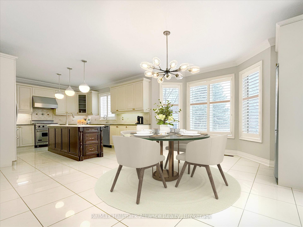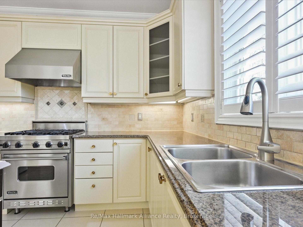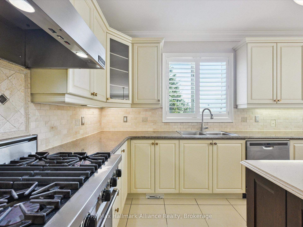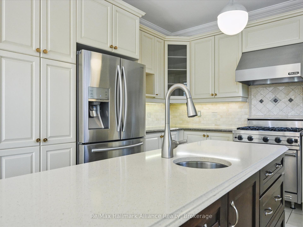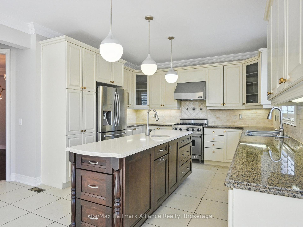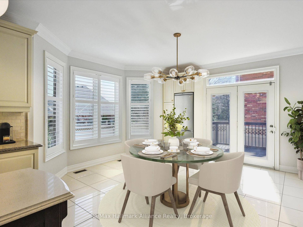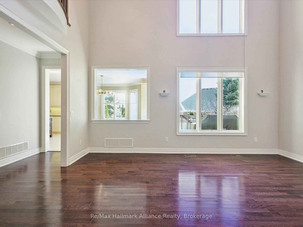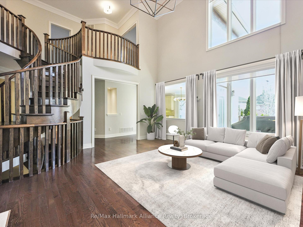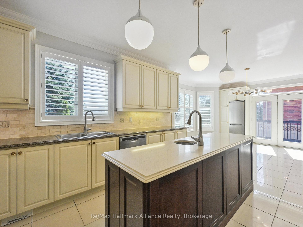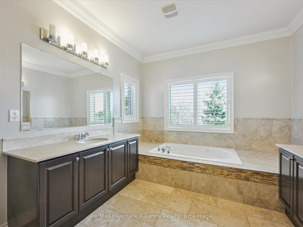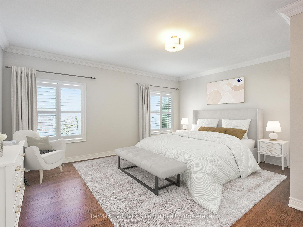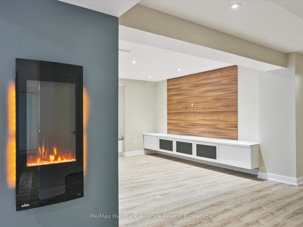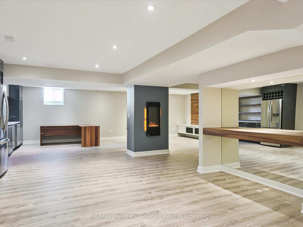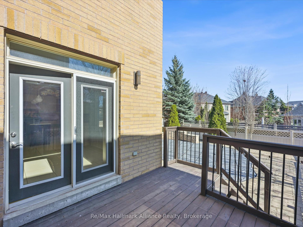$7,000
Available - For Rent
Listing ID: W12108968
2384 Rock Point Driv , Oakville, L6H 7V3, Halton
| Welcome to luxury living in one of Oakville's most coveted neighbourhoodsJoshua Creek. Nestled within a highly sought-after and exclusive enclave, this meticulously designed residence offers over 6,200 square feet of refined living space across three levels, including 4,300 square feet above grade.Step inside to a bright, welcoming interior featuring soaring ceiling heights and rich hardwood flooring throughout. The homes open yet well-defined layout blends sophistication with functionality. A private main floor office, adorned with French doors, offers a quiet retreat for work or study. The formal living room showcases a striking two-sided gas fireplace, adding ambiance and elegance. The heart of the home lies in the impressive family room with 18 ceilings, seamlessly connected to a chef-inspired kitchen outfitted with premium finishes and abundant space. A servery leads to the formal dining room, ideal for hosting memorable dinners. Additional main floor highlights include a mudroom, laundry room, and stylish powder room.Upstairs, discover a sumptuous primary suite complete with two spacious walk-in closets and a spa-like 5-piece ensuite featuring dual vanities, a standalone soaker tub, and a glass-enclosed shower. Each of the 3 additional bedrooms offers generous closet space and ensuite access, perfect for a growing family. The professionally finished lower level is a true extension of the homes luxurious charm, showcasing a warm and inviting recreation room with a cozy gas fireplace and custom built-ins. Entertain effortlessly at the full-size wet bar, stay fit in your private home gym, and accommodate guests with a full bathroom on this level.Step outside to your private backyard oasisa beautifully landscaped retreat with a large entertaining deck, built-in gas BBQ, and sparkling pool, perfect for relaxed summer living.Situated close to top-rated schools, parks, trails, and amenities. |
| Price | $7,000 |
| Taxes: | $0.00 |
| Occupancy: | Vacant |
| Address: | 2384 Rock Point Driv , Oakville, L6H 7V3, Halton |
| Directions/Cross Streets: | Dundas & Ninth Line |
| Rooms: | 14 |
| Bedrooms: | 4 |
| Bedrooms +: | 0 |
| Family Room: | T |
| Basement: | Finished |
| Furnished: | Unfu |
| Level/Floor | Room | Length(ft) | Width(ft) | Descriptions | |
| Room 1 | Ground | Kitchen | 14.4 | 12.4 | Centre Island, B/I Appliances, Tile Floor |
| Room 2 | Main | Breakfast | 15.32 | 13.48 | Bay Window, South View, Walk-Out |
| Room 3 | Main | Family Ro | 17.15 | 16.33 | Hardwood Floor, Pot Lights, 2 Way Fireplace |
| Room 4 | Main | Dining Ro | 14.92 | 14.83 | Hardwood Floor, Pantry, Crown Moulding |
| Room 5 | Main | Living Ro | 20.24 | 13.25 | 2 Way Fireplace, Hardwood Floor, Open Concept |
| Room 6 | Main | Office | 11.32 | 11.91 | B/I Bookcase, Hardwood Floor, French Doors |
| Room 7 | Main | Mud Room | 8.66 | 7.9 | Combined w/Laundry, Access To Garage, Closet |
| Room 8 | Second | Bedroom | 17.48 | 16.4 | 6 Pc Ensuite, Double Closet, South View |
| Room 9 | Second | Bedroom 2 | 17.15 | 12.82 | 5 Pc Bath, Closet, Hardwood Floor |
| Room 10 | Second | Bedroom 3 | 18.56 | 13.25 | 4 Pc Bath, Walk-In Closet(s), Hardwood Floor |
| Room 11 | Second | Bedroom 4 | 12.82 | 12.66 | Walk-In Closet(s), Hardwood Floor, 4 Pc Bath |
| Room 12 | Basement | Recreatio | 27.42 | 23.26 | Fireplace, Carpet Free, Open Concept |
| Washroom Type | No. of Pieces | Level |
| Washroom Type 1 | 2 | |
| Washroom Type 2 | 3 | |
| Washroom Type 3 | 4 | |
| Washroom Type 4 | 5 | |
| Washroom Type 5 | 6 |
| Total Area: | 0.00 |
| Approximatly Age: | 16-30 |
| Property Type: | Detached |
| Style: | 2-Storey |
| Exterior: | Brick |
| Garage Type: | Built-In |
| (Parking/)Drive: | Available |
| Drive Parking Spaces: | 2 |
| Park #1 | |
| Parking Type: | Available |
| Park #2 | |
| Parking Type: | Available |
| Pool: | Inground |
| Laundry Access: | In-Suite Laun |
| Other Structures: | Garden Shed |
| Approximatly Age: | 16-30 |
| Approximatly Square Footage: | 3500-5000 |
| Property Features: | Park, Rec./Commun.Centre |
| CAC Included: | N |
| Water Included: | N |
| Cabel TV Included: | N |
| Common Elements Included: | N |
| Heat Included: | N |
| Parking Included: | Y |
| Condo Tax Included: | N |
| Building Insurance Included: | N |
| Fireplace/Stove: | Y |
| Heat Type: | Forced Air |
| Central Air Conditioning: | Central Air |
| Central Vac: | Y |
| Laundry Level: | Syste |
| Ensuite Laundry: | F |
| Elevator Lift: | False |
| Sewers: | Sewer |
| Although the information displayed is believed to be accurate, no warranties or representations are made of any kind. |
| Re/Max Hallmark Alliance Realty |
|
|

Farnaz Masoumi
Broker
Dir:
647-923-4343
Bus:
905-695-7888
Fax:
905-695-0900
| Virtual Tour | Book Showing | Email a Friend |
Jump To:
At a Glance:
| Type: | Freehold - Detached |
| Area: | Halton |
| Municipality: | Oakville |
| Neighbourhood: | 1009 - JC Joshua Creek |
| Style: | 2-Storey |
| Approximate Age: | 16-30 |
| Beds: | 4 |
| Baths: | 5 |
| Fireplace: | Y |
| Pool: | Inground |
Locatin Map:

