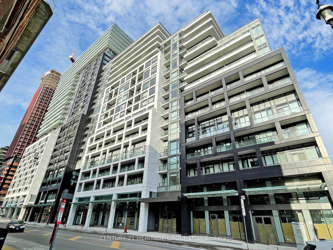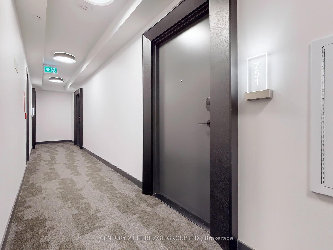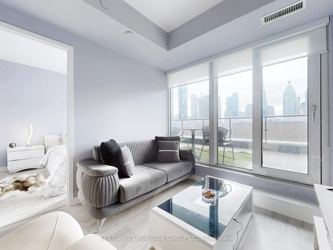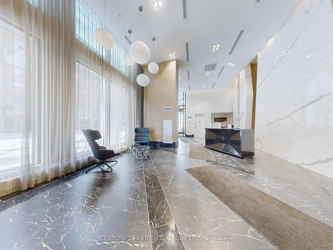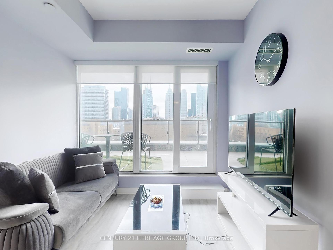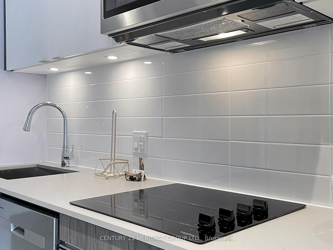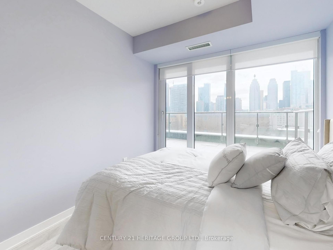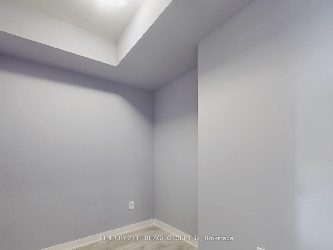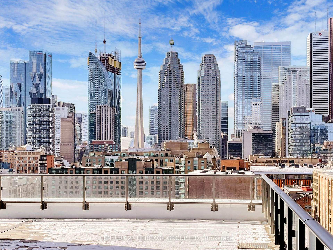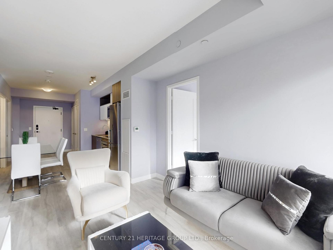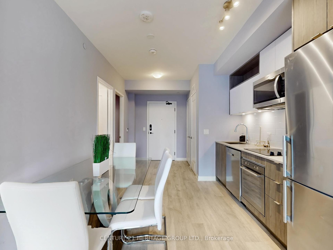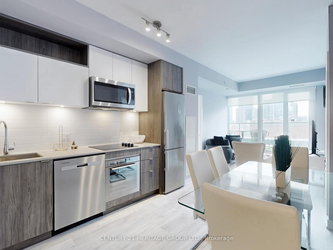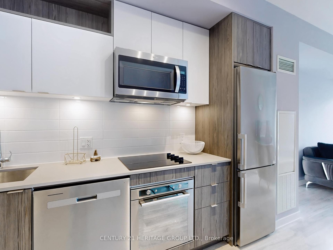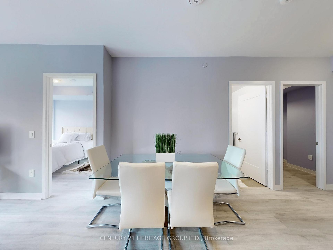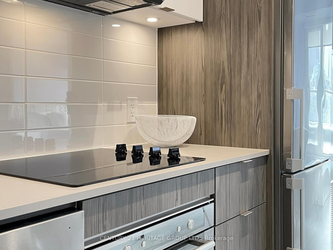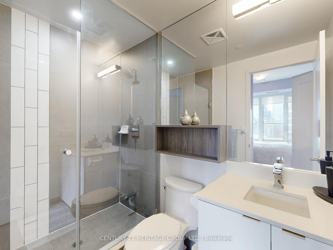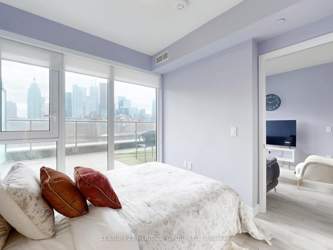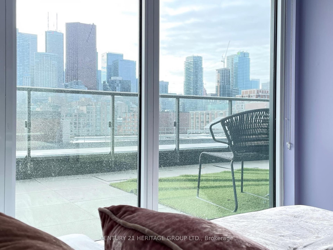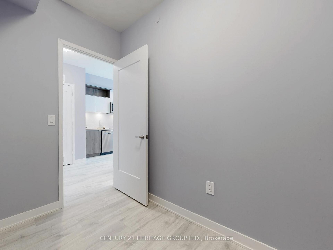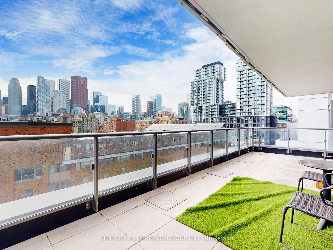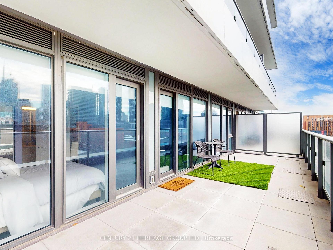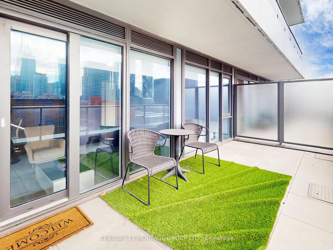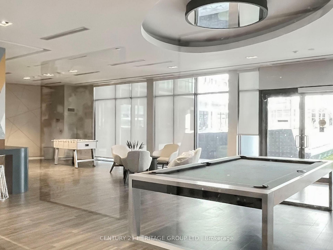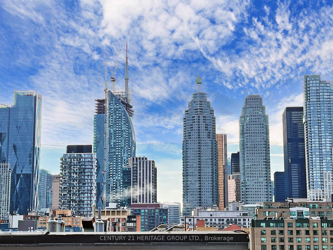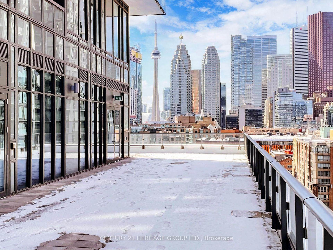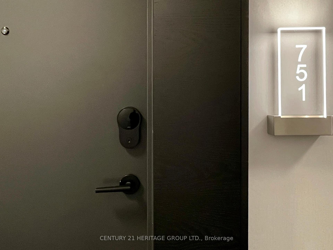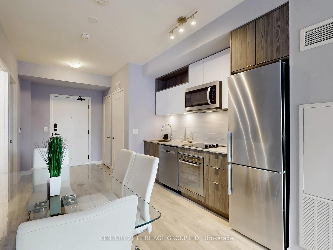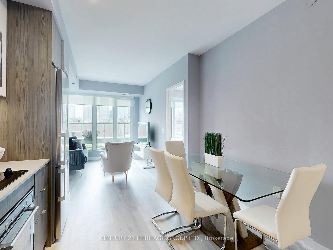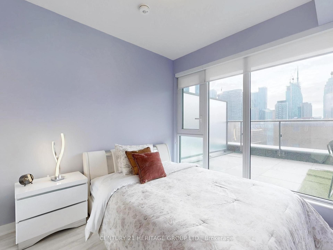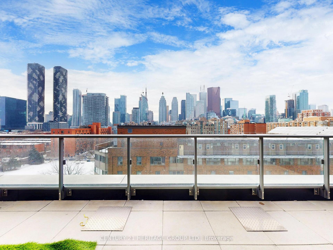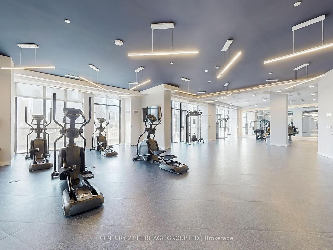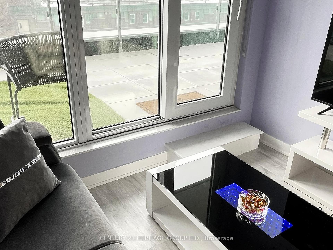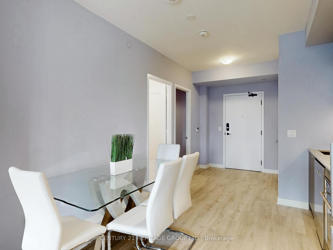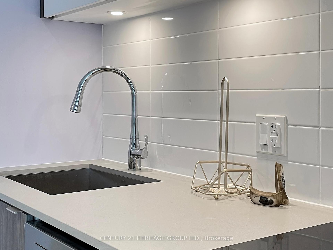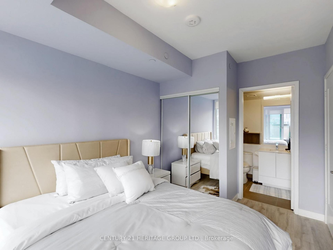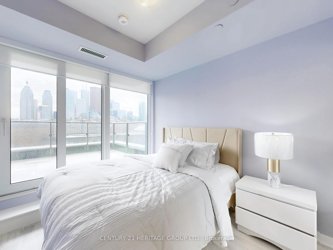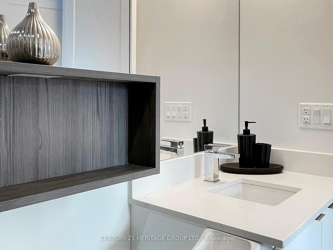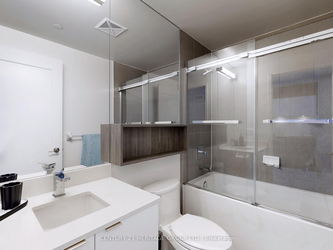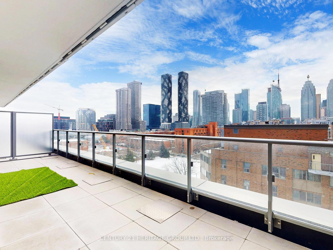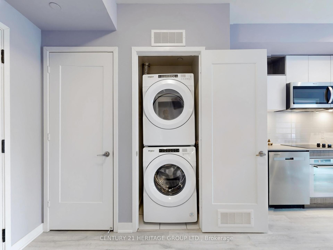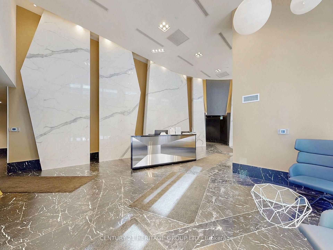$949,000
Available - For Sale
Listing ID: C12108807
121 Lower Sherbourne Stre , Toronto, M5A 0W8, Toronto
| "A Rare Opportunity at Time and Space Condos!"Presenting a brand-new 2-bedroom + den condo, at Time and Space Condos, developed by the renowned Pemberton Group at 121 Lower Sherbourne Street. This unit uniquely offers 1 parking spot. 2 Bedrooms + Den, Spacious layout ideal for a home office or additional living space.2 Bathrooms with Modern fixtures and finishes.Expansive Private Terrace A Rare Outdoor Oasis!Step outside and experience true indoor-outdoor living with this massive private terrace, perfect for entertaining, relaxing, or creating your own urban garden. Whether youre hosting summer gatherings, enjoying morning coffee in the fresh air, or unwinding under the stars, this unique outdoor space offers unparalleled freedom and tranquility a rare find in condo living! All of this comes with the convenience of a well-designed interior and prime city location. Dont miss your chance to own this one-of-a-kind terrace retreat! Locker Included For Extra storage for your convenience. Modern Finishes, Open-concept living area with high-end appliances. Building Amenities: 24-hour concierge service, Fitness and Yoga studio, Theatre/media room, Sauna, Dog Wash Station, Badminton Courts, Pingpong, Games and party rooms. Outdoor Pool Under Construction and Children Play Area to be Implemented. Location Highlights: Situated at Front St E & Sherbourne, you are just steps away from Financial District, Union Station, The Distillery District, St. Lawrence Market, The waterfront.Enjoy easy access to dining, shopping, and entertainment options, making this a prime downtown location.Don't miss out on this exceptional opportunity! Terrace Approximately 260 SQF As per Builder Floor plan. |
| Price | $949,000 |
| Taxes: | $0.00 |
| Occupancy: | Vacant |
| Address: | 121 Lower Sherbourne Stre , Toronto, M5A 0W8, Toronto |
| Postal Code: | M5A 0W8 |
| Province/State: | Toronto |
| Directions/Cross Streets: | Front St. E/Sherbourne |
| Level/Floor | Room | Length(ft) | Width(ft) | Descriptions | |
| Room 1 | Flat | Living Ro | 29.09 | 9.18 | W/O To Terrace, Combined w/Dining, Laminate |
| Room 2 | Flat | Dining Ro | 29.09 | 9.18 | Open Concept, Combined w/Living, Laminate |
| Room 3 | Flat | Kitchen | 29.09 | 9.18 | Quartz Counter, Stainless Steel Appl, Combined w/Living |
| Room 4 | Flat | Primary B | 12.17 | 8.1 | Laminate, 3 Pc Ensuite, W/O To Terrace |
| Room 5 | Flat | Bedroom 2 | 9.48 | 8.1 | Laminate, Closet |
| Room 6 | Flat | Den | 6.59 | 7.12 | Laminate, Separate Room |
| Washroom Type | No. of Pieces | Level |
| Washroom Type 1 | 4 | Flat |
| Washroom Type 2 | 3 | Flat |
| Washroom Type 3 | 0 | |
| Washroom Type 4 | 0 | |
| Washroom Type 5 | 0 |
| Total Area: | 0.00 |
| Approximatly Age: | New |
| Washrooms: | 2 |
| Heat Type: | Forced Air |
| Central Air Conditioning: | Central Air |
$
%
Years
This calculator is for demonstration purposes only. Always consult a professional
financial advisor before making personal financial decisions.
| Although the information displayed is believed to be accurate, no warranties or representations are made of any kind. |
| CENTURY 21 HERITAGE GROUP LTD. |
|
|

Farnaz Masoumi
Broker
Dir:
647-923-4343
Bus:
905-695-7888
Fax:
905-695-0900
| Virtual Tour | Book Showing | Email a Friend |
Jump To:
At a Glance:
| Type: | Com - Condo Apartment |
| Area: | Toronto |
| Municipality: | Toronto C08 |
| Neighbourhood: | Waterfront Communities C8 |
| Style: | Apartment |
| Approximate Age: | New |
| Maintenance Fee: | $669.66 |
| Beds: | 2+1 |
| Baths: | 2 |
| Fireplace: | N |
Locatin Map:
Payment Calculator:

