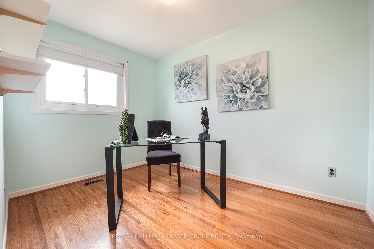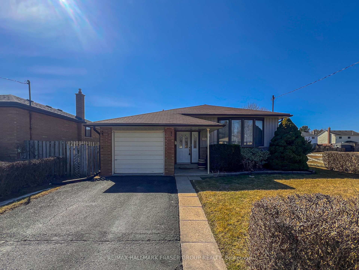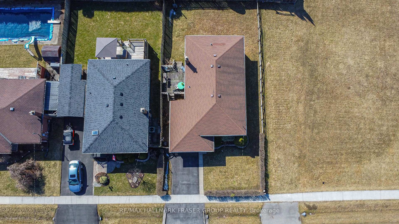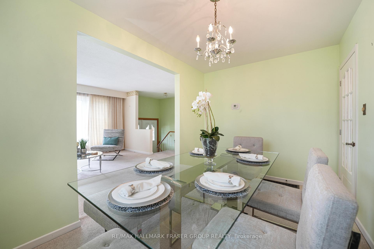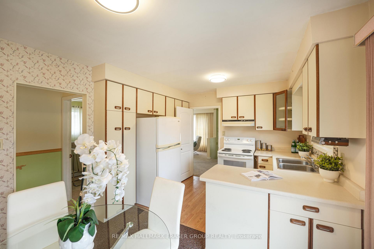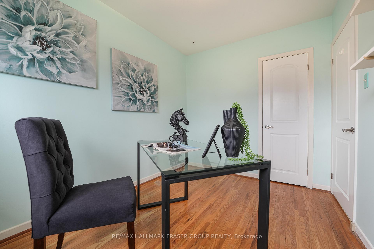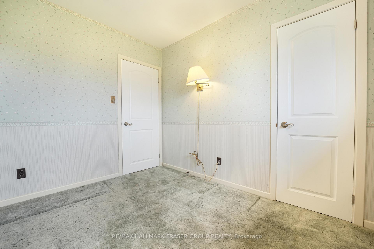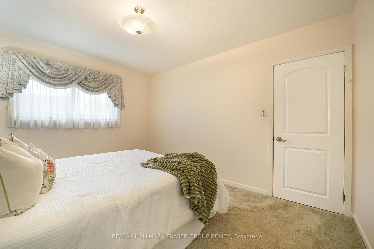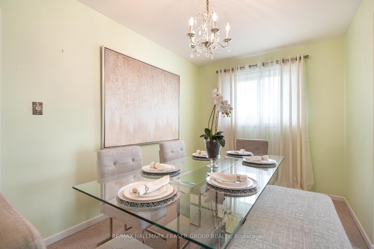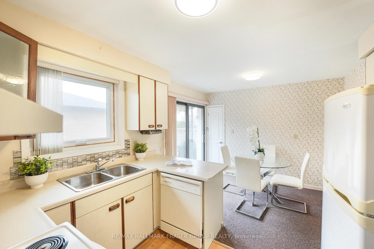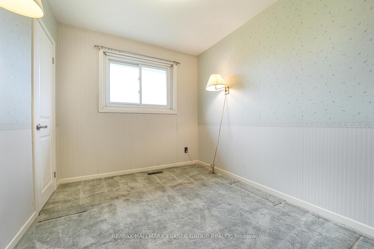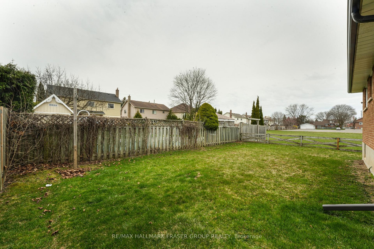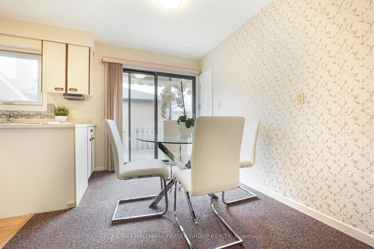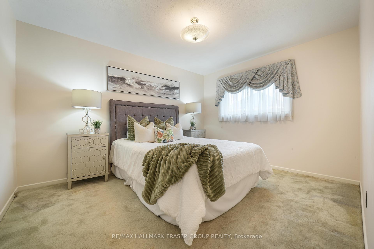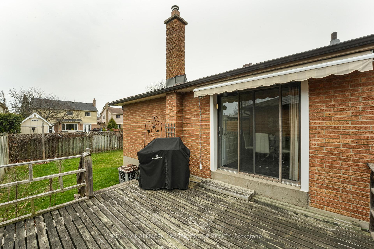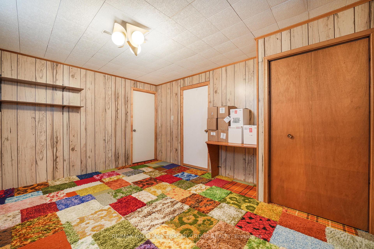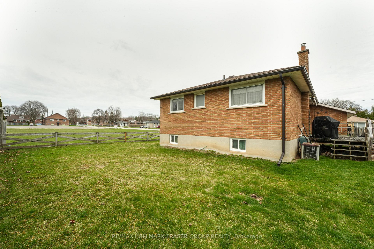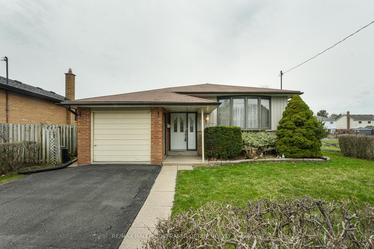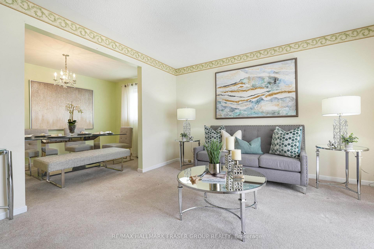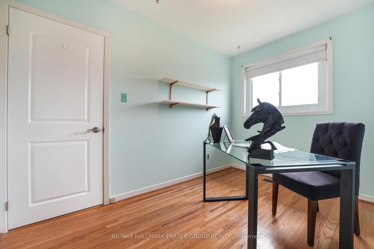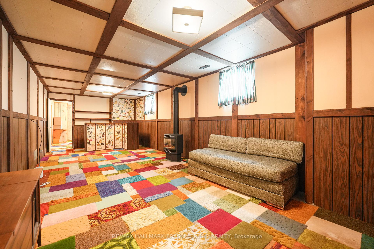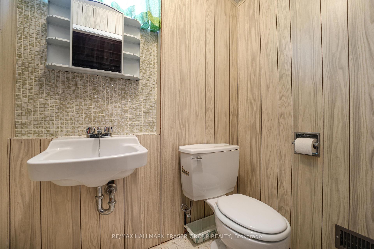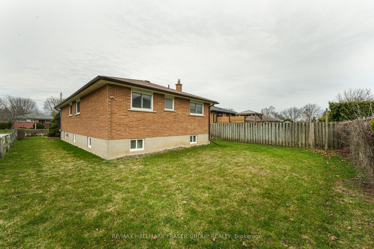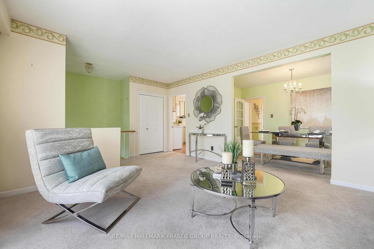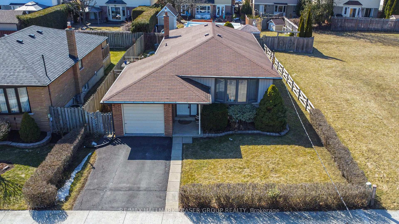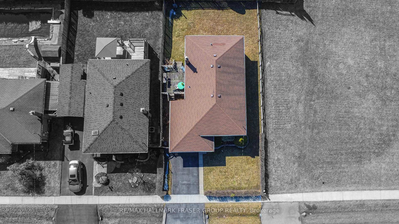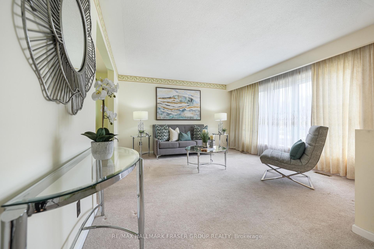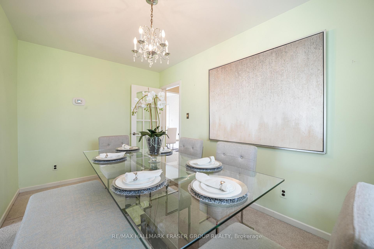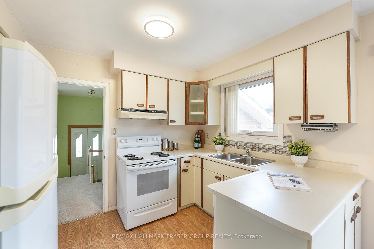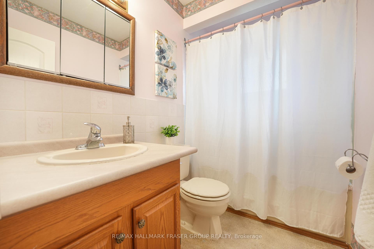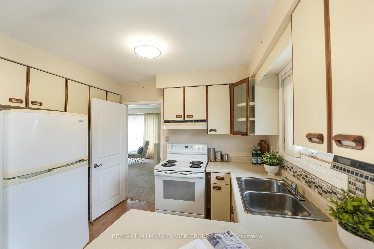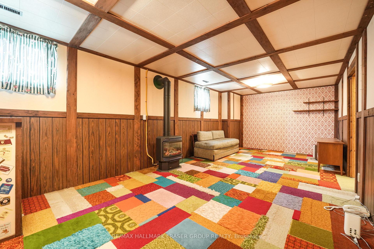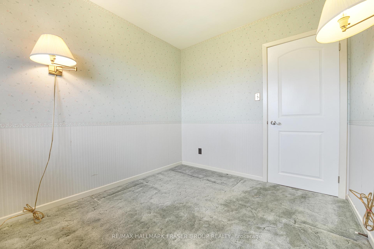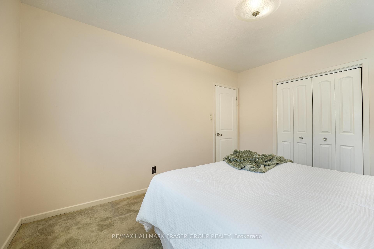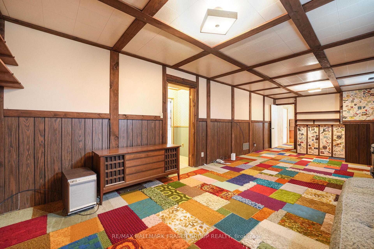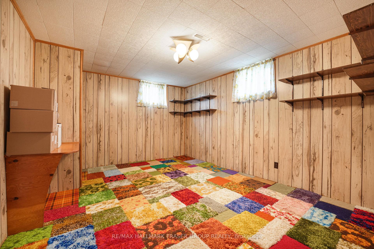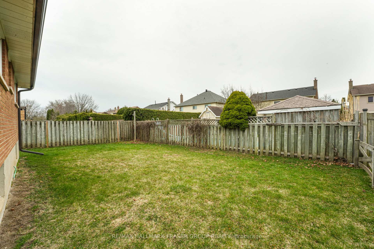$799,900
Available - For Sale
Listing ID: E12108755
1014 Walton Boul , Whitby, L1N 3G7, Durham
| Welcome To 1014 Walton Blvd A Charming 3+1 Bedroom Bungalow In One Of Whitby's Most Desirable Neighbourhoods. Just Minutes From The Shops And Restaurants Of Downtown Whitby, Nearby Parks, And Quick Highway Access, This Home Offers Comfort, Convenience, And Outstanding Potential. The Inviting Living Room Features A Large Bay Window And Opens Seamlessly To The Dining Area, Creating A Cozy, Open-Concept Space. The Kitchen Includes A Breakfast Nook With A Walkout To A Private Backyard Featuring A Small Deck And No Neighbours On One Side Perfect For Relaxing Or Entertaining. Downstairs, The Finished Basement Showcases Warm Wood Trim And Offers A Spacious Additional Bedroom, Ideal For Guests, Extended Family, Or A Home Office. There Are Beautiful Hardwood Floors In Good Condition Throughout The Home, Currently Covered By Carpeting, Offering Even More Potential To Enhance The Home's Character. A Great Opportunity For First-Time Buyers, Down-sizers, Or Those Looking To Renovate In A Well-Established Community. |
| Price | $799,900 |
| Taxes: | $5165.12 |
| Assessment Year: | 2024 |
| Occupancy: | Vacant |
| Address: | 1014 Walton Boul , Whitby, L1N 3G7, Durham |
| Directions/Cross Streets: | Rossland Rd W and Brock St N |
| Rooms: | 6 |
| Rooms +: | 2 |
| Bedrooms: | 3 |
| Bedrooms +: | 1 |
| Family Room: | F |
| Basement: | Finished |
| Level/Floor | Room | Length(ft) | Width(ft) | Descriptions | |
| Room 1 | Main | Living Ro | 13.12 | 20.34 | Broadloom, Bay Window, Open Concept |
| Room 2 | Main | Dining Ro | 7.87 | 12.79 | Broadloom, Large Window, Glass Doors |
| Room 3 | Main | Kitchen | 15.25 | 10.17 | Vinyl Floor, Breakfast Area, W/O To Deck |
| Room 4 | Main | Primary B | 12.79 | 10.17 | Broadloom, Large Window, Large Closet |
| Room 5 | Main | Bedroom 2 | 8.2 | 6.89 | Broadloom, Large Window, Large Closet |
| Room 6 | Main | Bedroom 3 | 7.87 | 10.82 | Hardwood Floor, Large Window, Large Closet |
| Room 7 | Basement | Living Ro | 11.48 | 29.19 | Broadloom, Wood Stove, Wood Trim |
| Room 8 | Basement | Bedroom | 14.1 | 11.68 | Broadloom, Wood Trim, Large Closet |
| Washroom Type | No. of Pieces | Level |
| Washroom Type 1 | 6 | Main |
| Washroom Type 2 | 2 | Basement |
| Washroom Type 3 | 0 | |
| Washroom Type 4 | 0 | |
| Washroom Type 5 | 0 |
| Total Area: | 0.00 |
| Property Type: | Detached |
| Style: | Bungalow |
| Exterior: | Brick |
| Garage Type: | Built-In |
| Drive Parking Spaces: | 2 |
| Pool: | None |
| Approximatly Square Footage: | 1100-1500 |
| Property Features: | Park, School |
| CAC Included: | N |
| Water Included: | N |
| Cabel TV Included: | N |
| Common Elements Included: | N |
| Heat Included: | N |
| Parking Included: | N |
| Condo Tax Included: | N |
| Building Insurance Included: | N |
| Fireplace/Stove: | Y |
| Heat Type: | Forced Air |
| Central Air Conditioning: | Central Air |
| Central Vac: | Y |
| Laundry Level: | Syste |
| Ensuite Laundry: | F |
| Sewers: | Sewer |
| Utilities-Cable: | A |
| Utilities-Hydro: | A |
$
%
Years
This calculator is for demonstration purposes only. Always consult a professional
financial advisor before making personal financial decisions.
| Although the information displayed is believed to be accurate, no warranties or representations are made of any kind. |
| RE/MAX HALLMARK FRASER GROUP REALTY |
|
|

Farnaz Masoumi
Broker
Dir:
647-923-4343
Bus:
905-695-7888
Fax:
905-695-0900
| Book Showing | Email a Friend |
Jump To:
At a Glance:
| Type: | Freehold - Detached |
| Area: | Durham |
| Municipality: | Whitby |
| Neighbourhood: | Williamsburg |
| Style: | Bungalow |
| Tax: | $5,165.12 |
| Beds: | 3+1 |
| Baths: | 2 |
| Fireplace: | Y |
| Pool: | None |
Locatin Map:
Payment Calculator:


