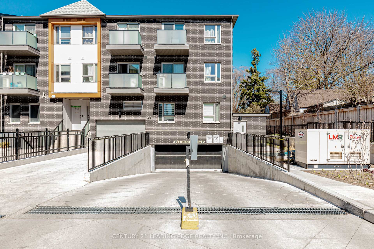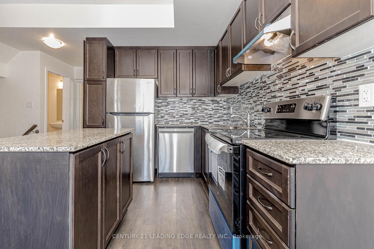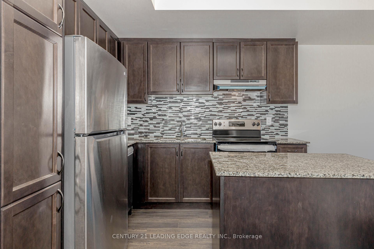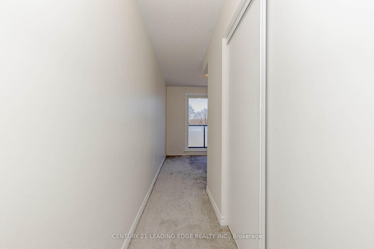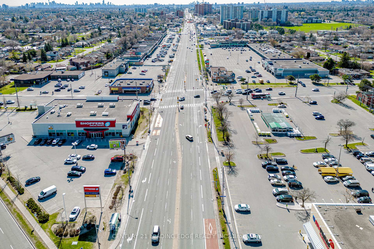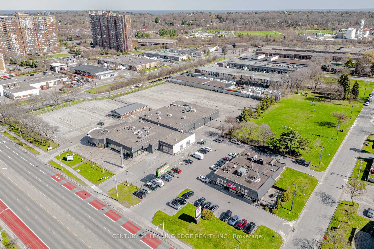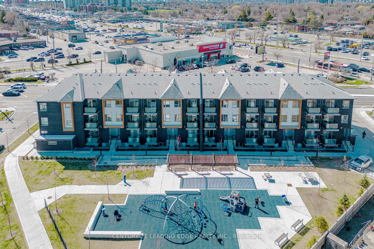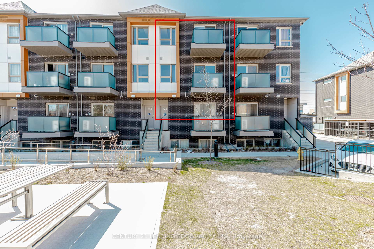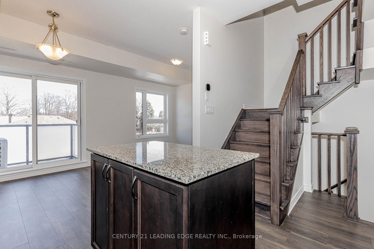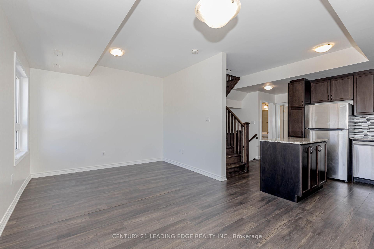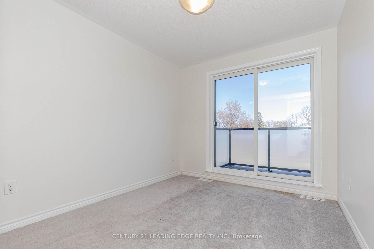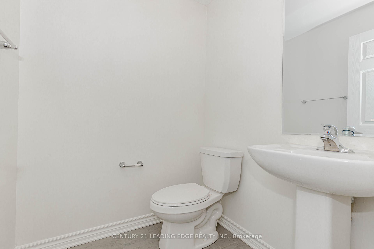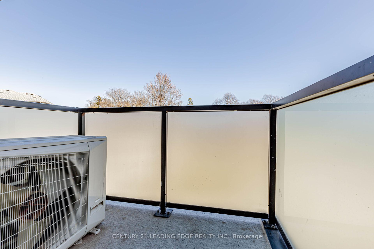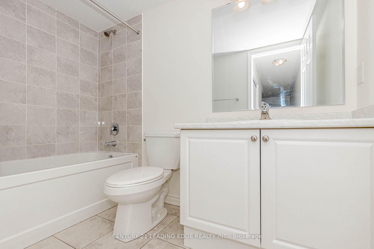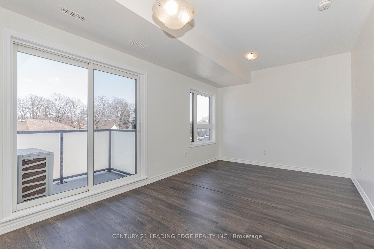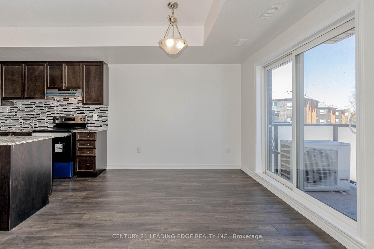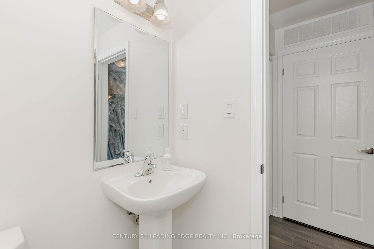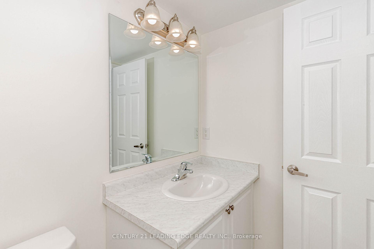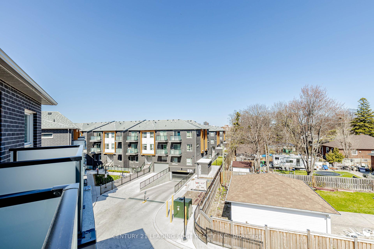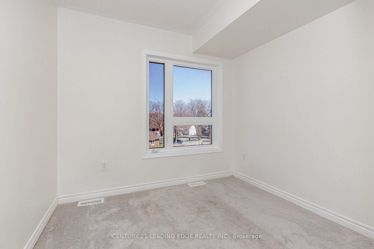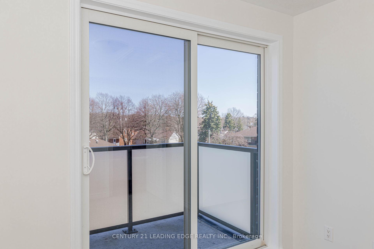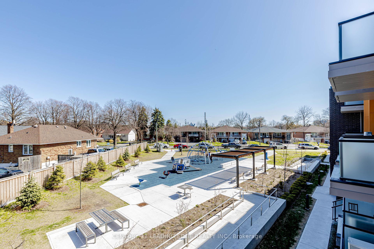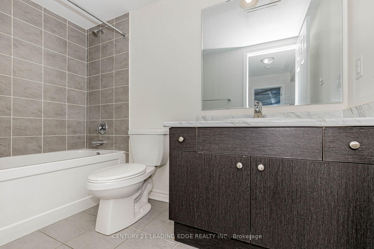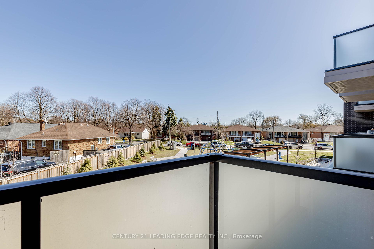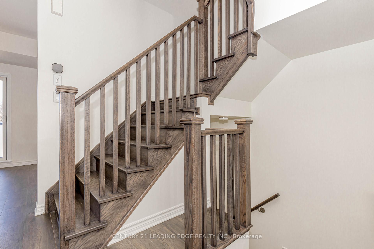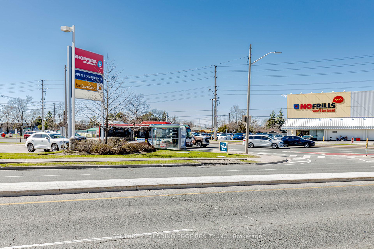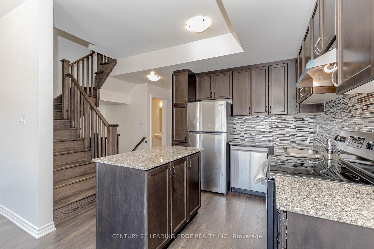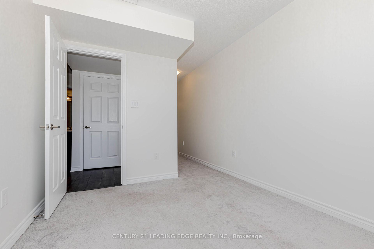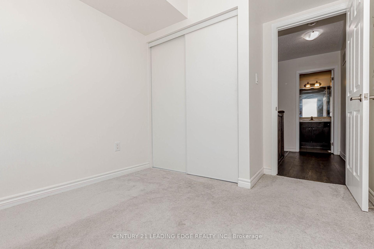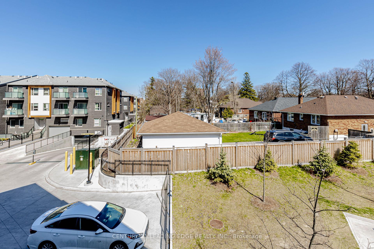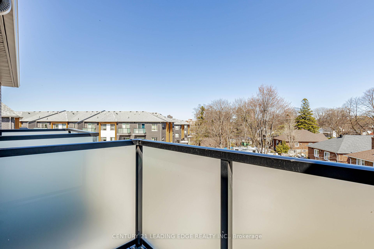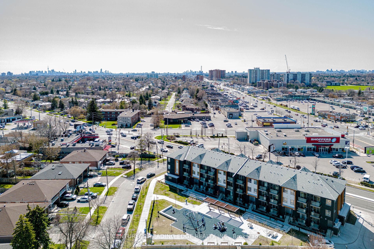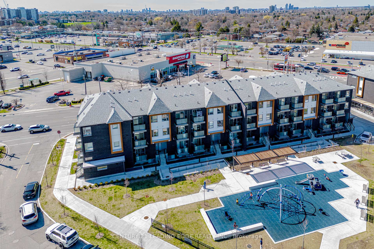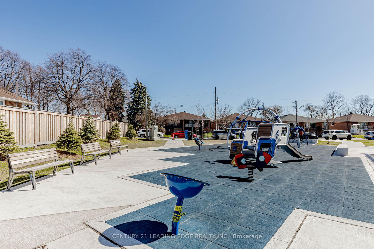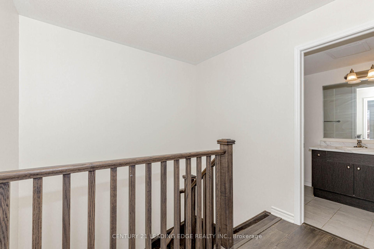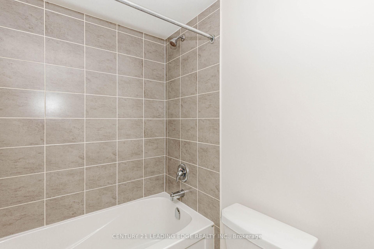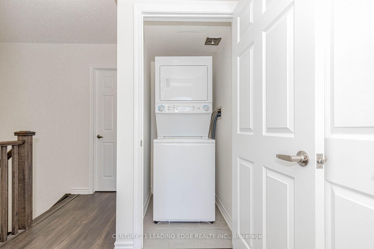$699,000
Available - For Sale
Listing ID: E12108508
1081 Danforth Road , Toronto, M1J 2C7, Toronto
| Prime Location Meets Contemporary Comfort! Welcome to the stunning East Station UPPER Townhouse Ombre Model by Mattamy Homes, a rare opportunity to own in one of Scarboroughs most vibrant and master-planned communities. This beautifully designed Upper Ombre Model offers 2 spacious bedrooms (with the potential for a 3rd), 3 modern bathrooms, and a bright, thoughtfully laid-out interior. Soaring 9-foot ceilings, sleek finishes, and an open-concept living and dining area create an airy and welcoming ambiance, perfect for entertaining or relaxing at home. Step out onto your 2 private balcony and enjoy a peaceful outdoor retreat right from your main living space and master bedroom. Nestled in a highly desirable neighborhood, this home is just steps away from public transit, including the Kennedy Subway Station and Eglinton GO, making commuting a breeze. With close proximity to the Danforth, Eglinton Avenue, major highways, shopping centers, dining spots, parks, and more, everything you need is right at your fingertips. Whether you're a first-time buyer, young professional, or savvy investor, this is an exceptional chance to secure stylish urban living in a growing and connected community. |
| Price | $699,000 |
| Taxes: | $2654.00 |
| Occupancy: | Vacant |
| Address: | 1081 Danforth Road , Toronto, M1J 2C7, Toronto |
| Postal Code: | M1J 2C7 |
| Province/State: | Toronto |
| Directions/Cross Streets: | Danforth and Eglinton |
| Level/Floor | Room | Length(ft) | Width(ft) | Descriptions | |
| Room 1 | Second | Living Ro | 9.97 | 17.97 | Laminate, W/O To Balcony, Large Window |
| Room 2 | Second | Kitchen | 10.79 | 9.58 | Laminate, Centre Island, Stainless Steel Appl |
| Room 3 | Second | Bathroom | Tile Floor, 2 Pc Bath, LED Lighting | ||
| Room 4 | Third | Primary B | 9.02 | 10.4 | Broadloom, 4 Pc Bath, W/O To Balcony |
| Room 5 | Third | Bedroom 2 | 8.79 | 8 | Broadloom, Large Window, Closet |
| Room 6 | Third | Bathroom |
| Washroom Type | No. of Pieces | Level |
| Washroom Type 1 | 4 | Third |
| Washroom Type 2 | 3 | Third |
| Washroom Type 3 | 2 | Second |
| Washroom Type 4 | 0 | |
| Washroom Type 5 | 0 |
| Total Area: | 0.00 |
| Washrooms: | 3 |
| Heat Type: | Forced Air |
| Central Air Conditioning: | Central Air |
| Elevator Lift: | False |
$
%
Years
This calculator is for demonstration purposes only. Always consult a professional
financial advisor before making personal financial decisions.
| Although the information displayed is believed to be accurate, no warranties or representations are made of any kind. |
| CENTURY 21 LEADING EDGE REALTY INC. |
|
|

Farnaz Masoumi
Broker
Dir:
647-923-4343
Bus:
905-695-7888
Fax:
905-695-0900
| Virtual Tour | Book Showing | Email a Friend |
Jump To:
At a Glance:
| Type: | Com - Condo Townhouse |
| Area: | Toronto |
| Municipality: | Toronto E08 |
| Neighbourhood: | Eglinton East |
| Style: | Stacked Townhous |
| Tax: | $2,654 |
| Beds: | 2 |
| Baths: | 3 |
| Fireplace: | N |
Locatin Map:
Payment Calculator:

