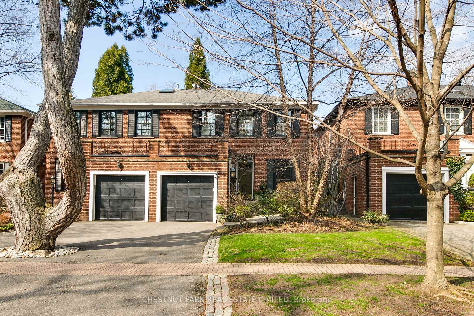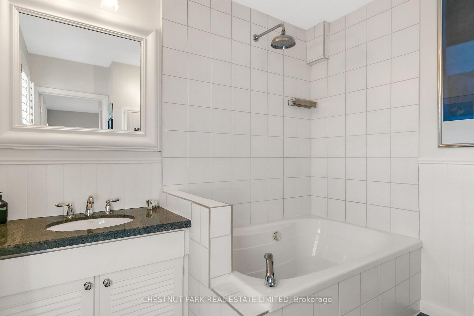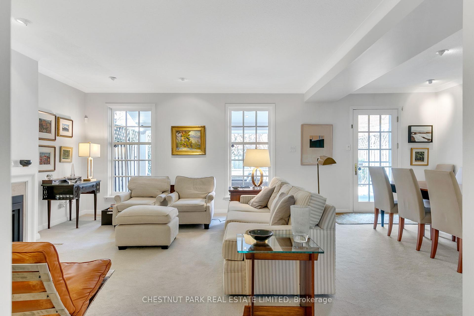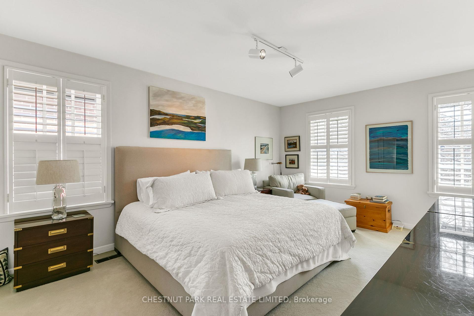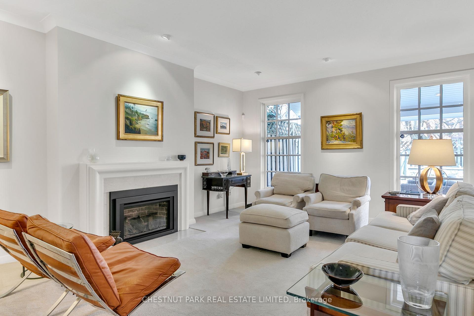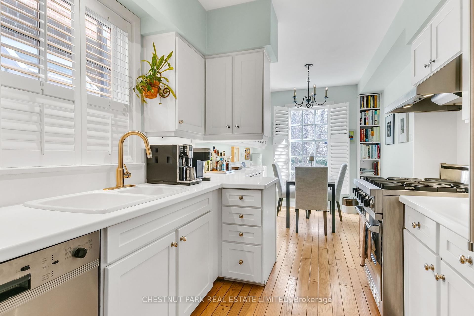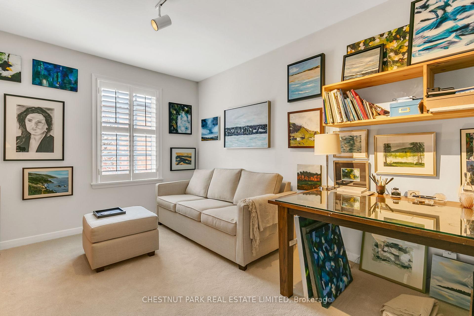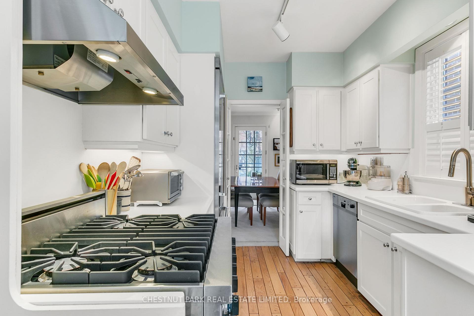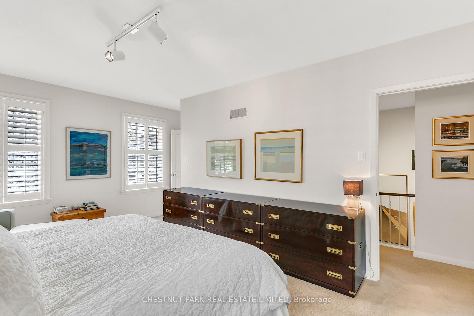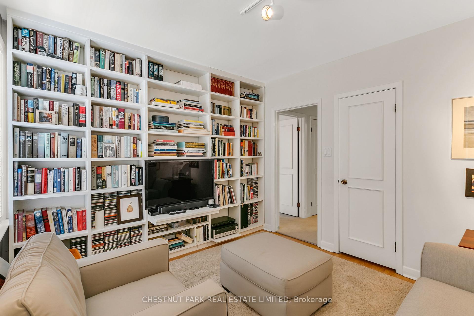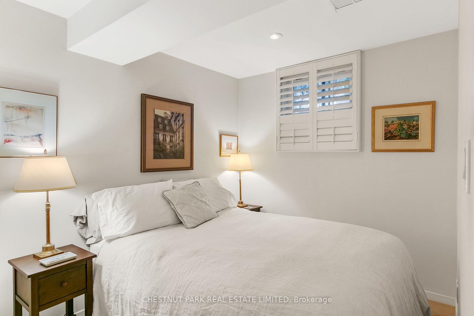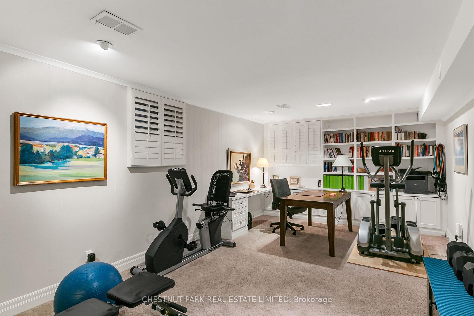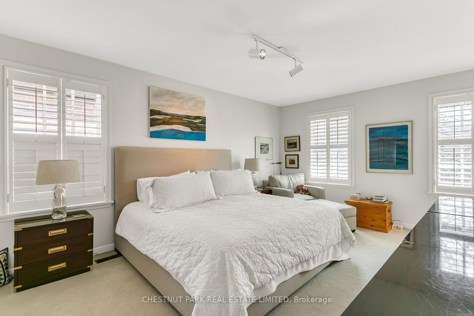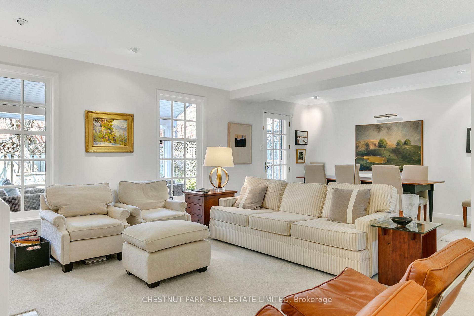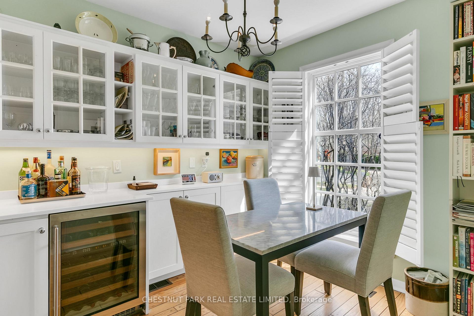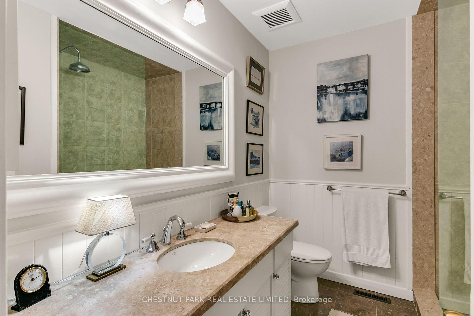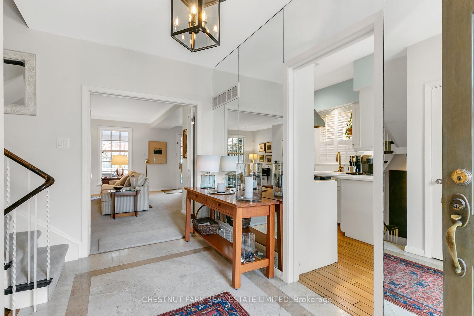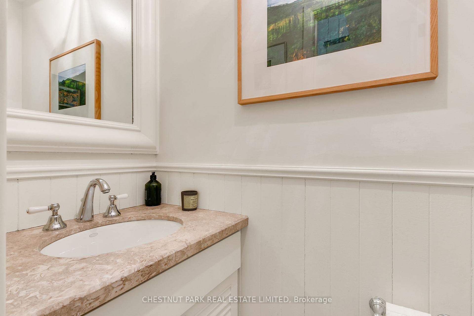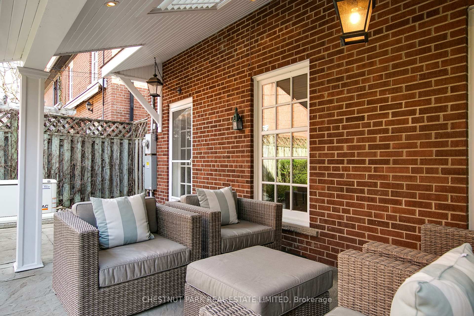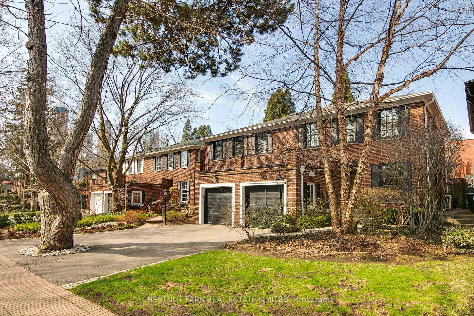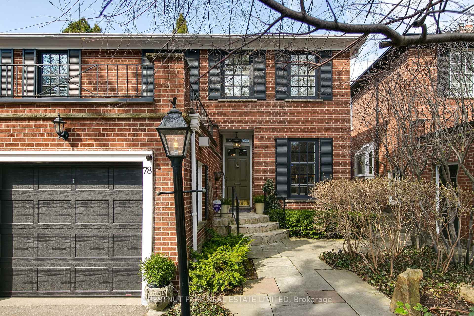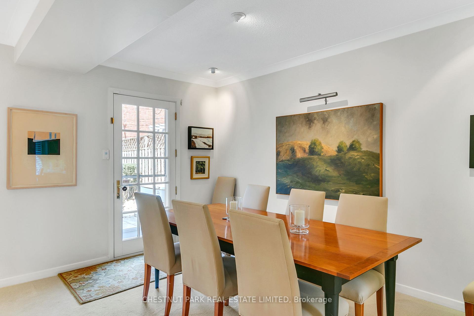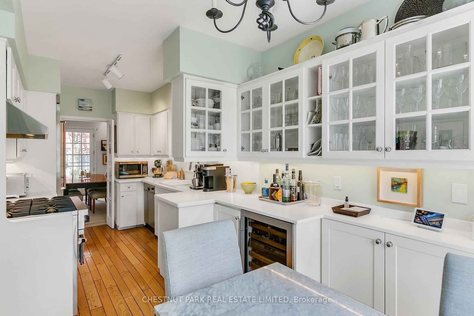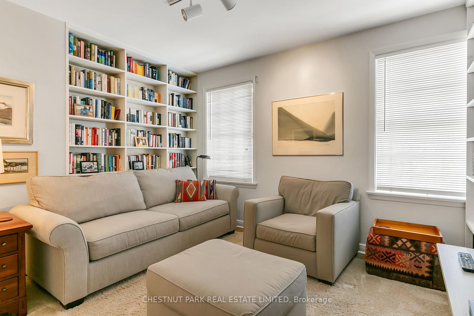$2,850,000
Available - For Sale
Listing ID: C12108963
78 Cluny Driv , Toronto, M4W 2R3, Toronto
| Much admired 2 storey brick semi on one of the nicest streets in South Rosedale. Beautiful open plan living/dining room. Perfect for entertaining. Updated kitchen with charming breakfast area. Attractive entry with closet and 2 piece washroom. 3 bedrooms and 2 bathrooms on 2nd floor. Family room with fireplace, 4th bedroom and 3 piece bathroom on lower level. 1734 sq ft above grade, 810 sq ft lower level. Landscaped backyard with covered terrace. Attached garage, private drive. Quiet street, one block to Yonge. Good Carson Dunlop home inspection. |
| Price | $2,850,000 |
| Taxes: | $13297.22 |
| Occupancy: | Owner |
| Address: | 78 Cluny Driv , Toronto, M4W 2R3, Toronto |
| Directions/Cross Streets: | Roxborough/Cluny |
| Rooms: | 9 |
| Rooms +: | 2 |
| Bedrooms: | 3 |
| Bedrooms +: | 1 |
| Family Room: | F |
| Basement: | Finished |
| Level/Floor | Room | Length(ft) | Width(ft) | Descriptions | |
| Room 1 | Main | Foyer | 12.4 | 6 | Marble Floor, Closet, 2 Pc Bath |
| Room 2 | Main | Living Ro | 18.01 | 14.92 | Open Concept, Gas Fireplace, Overlooks Garden |
| Room 3 | Main | Dining Ro | 13.09 | 8.82 | Combined w/Living, W/O To Terrace |
| Room 4 | Main | Kitchen | 20.01 | 8.43 | Modern Kitchen, Eat-in Kitchen, Overlooks Frontyard |
| Room 5 | Second | Primary B | 16.76 | 11.74 | Overlooks Frontyard, Walk-In Closet(s), 4 Pc Ensuite |
| Room 6 | Second | Bedroom 2 | 14.07 | 10.23 | Overlooks Backyard, Double Closet, 3 Pc Bath |
| Room 7 | Second | Bedroom 3 | 11.58 | 10.5 | Overlooks Backyard, B/I Bookcase, Closet |
| Room 8 | Basement | Recreatio | 22.83 | 11.84 | Gas Fireplace, B/I Bookcase |
| Room 9 | Basement | Bedroom 4 | 10.76 | 7.74 | Closet, 3 Pc Bath |
| Washroom Type | No. of Pieces | Level |
| Washroom Type 1 | 2 | In Betwe |
| Washroom Type 2 | 4 | Second |
| Washroom Type 3 | 3 | Second |
| Washroom Type 4 | 3 | Basement |
| Washroom Type 5 | 0 |
| Total Area: | 0.00 |
| Property Type: | Semi-Detached |
| Style: | 2-Storey |
| Exterior: | Brick |
| Garage Type: | Attached |
| (Parking/)Drive: | Private |
| Drive Parking Spaces: | 1 |
| Park #1 | |
| Parking Type: | Private |
| Park #2 | |
| Parking Type: | Private |
| Pool: | Decommis |
| Approximatly Square Footage: | 1500-2000 |
| Property Features: | Fenced Yard, Park |
| CAC Included: | N |
| Water Included: | N |
| Cabel TV Included: | N |
| Common Elements Included: | N |
| Heat Included: | N |
| Parking Included: | N |
| Condo Tax Included: | N |
| Building Insurance Included: | N |
| Fireplace/Stove: | Y |
| Heat Type: | Forced Air |
| Central Air Conditioning: | Central Air |
| Central Vac: | Y |
| Laundry Level: | Syste |
| Ensuite Laundry: | F |
| Sewers: | Sewer |
$
%
Years
This calculator is for demonstration purposes only. Always consult a professional
financial advisor before making personal financial decisions.
| Although the information displayed is believed to be accurate, no warranties or representations are made of any kind. |
| CHESTNUT PARK REAL ESTATE LIMITED |
|
|

Farnaz Masoumi
Broker
Dir:
647-923-4343
Bus:
905-695-7888
Fax:
905-695-0900
| Virtual Tour | Book Showing | Email a Friend |
Jump To:
At a Glance:
| Type: | Freehold - Semi-Detached |
| Area: | Toronto |
| Municipality: | Toronto C09 |
| Neighbourhood: | Rosedale-Moore Park |
| Style: | 2-Storey |
| Tax: | $13,297.22 |
| Beds: | 3+1 |
| Baths: | 4 |
| Fireplace: | Y |
| Pool: | Decommis |
Locatin Map:
Payment Calculator:

