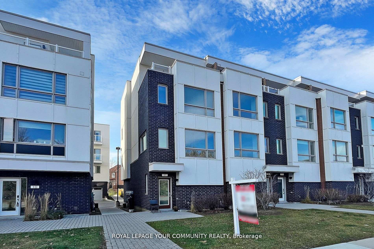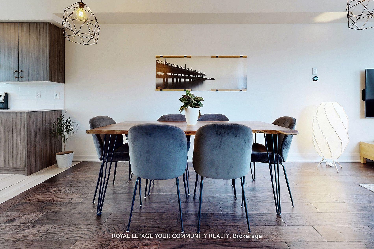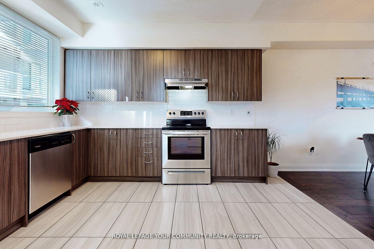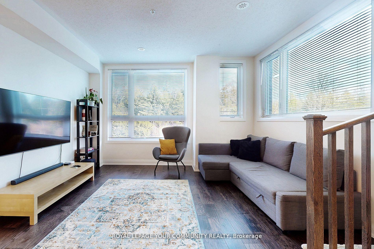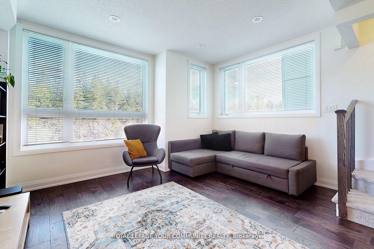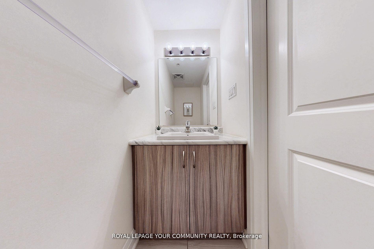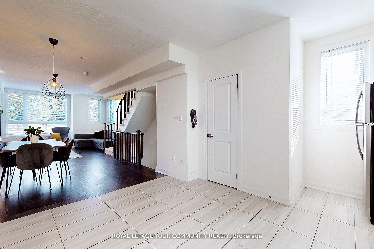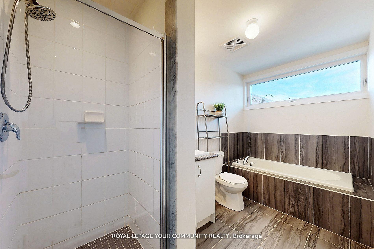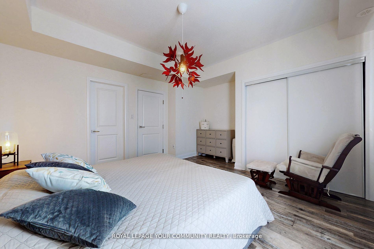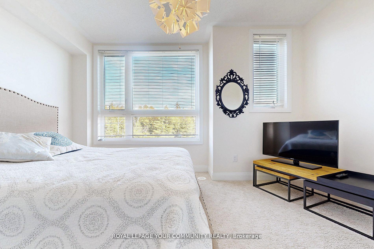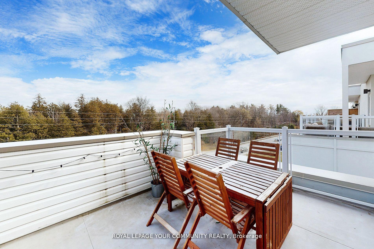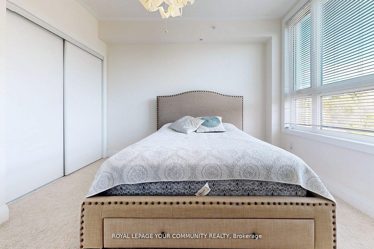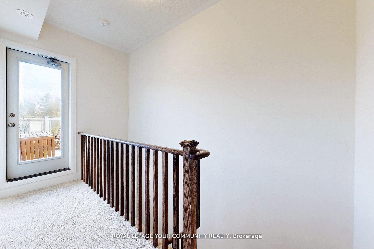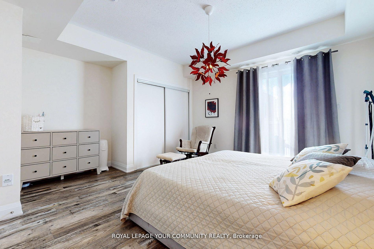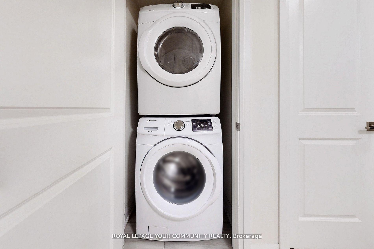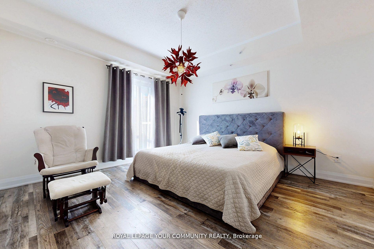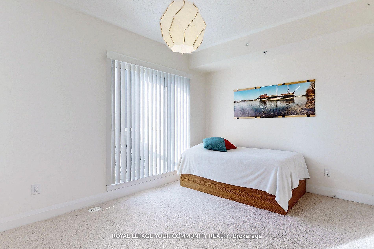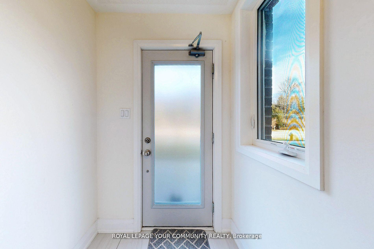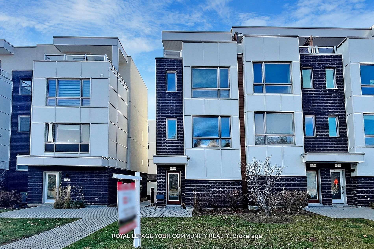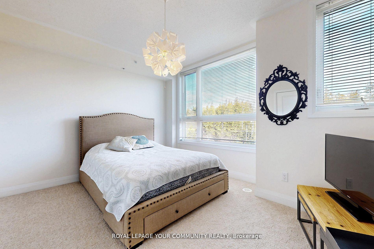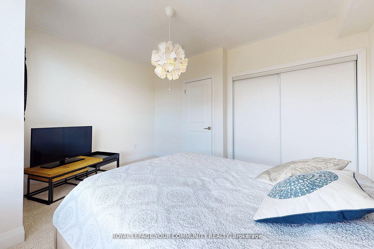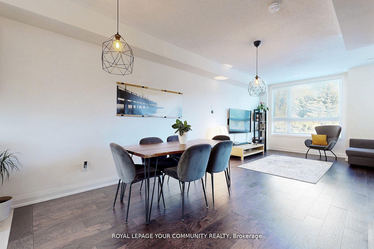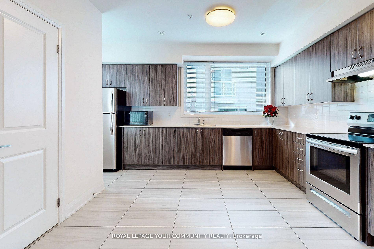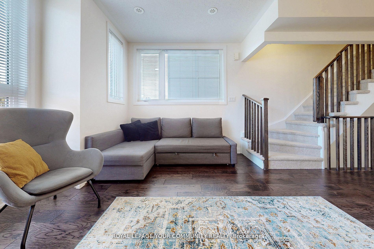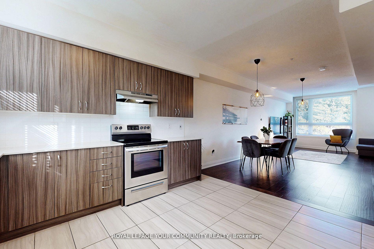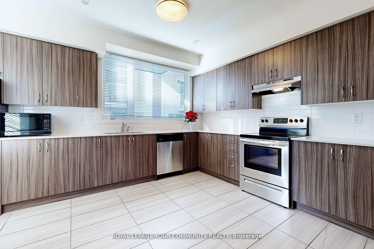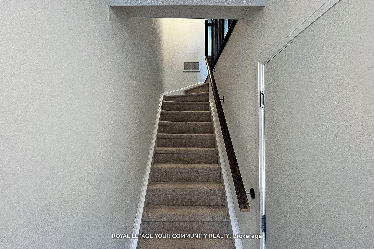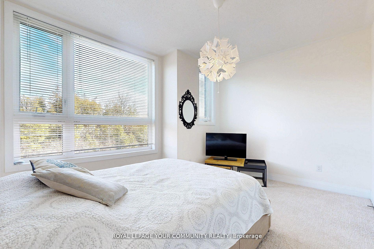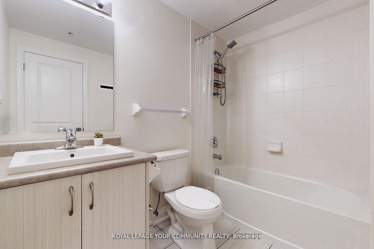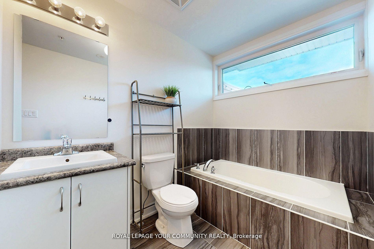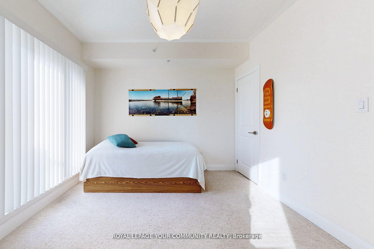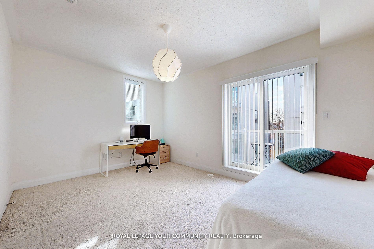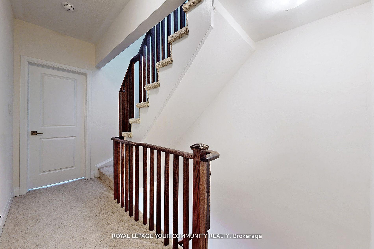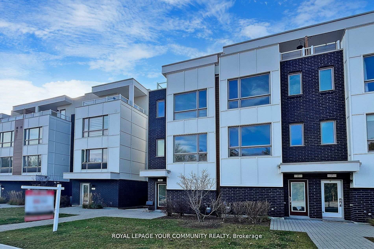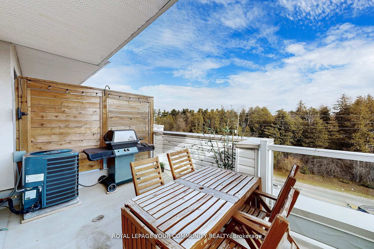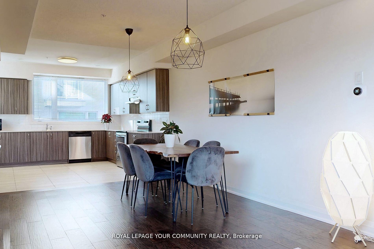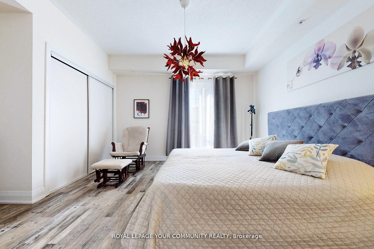$849,988
Available - For Sale
Listing ID: E12108941
1870 Altona Road , Pickering, L1V 0E4, Durham
| This stunning corner-unit townhouse is bathed in natural light and overlooks a serene forest and conservation area. Featuring 3 bedrooms and 3 bathrooms, this home boasts an open-concept kitchen seamlessly connected to the spacious living and dining areas, highlighted by large, picturesque windows that bring the outdoors in. Enjoy 9-foot smooth ceilings on the main floor and stainless steel appliances. With an attached garage you'll have direct access into your home with tandem parking accommodating two cars, depending on size. On the second floor you'll find the laundry area as well as a balcony off one of the bedrooms. The third level is dedicated to a private primary suite, complete with an ensuite bathroom and a walkout to a terrace, where you can take in breathtaking views. This home is a perfect blend of comfort, style, and natural beauty offering a peaceful retreat while still being conveniently located. Duct cleaning was done just over a year ago. Freshly painted and professionally cleaned - turn key move in ready! |
| Price | $849,988 |
| Taxes: | $6352.06 |
| Occupancy: | Tenant |
| Address: | 1870 Altona Road , Pickering, L1V 0E4, Durham |
| Postal Code: | L1V 0E4 |
| Province/State: | Durham |
| Directions/Cross Streets: | Altona Road & Pine Grove Ave. |
| Level/Floor | Room | Length(ft) | Width(ft) | Descriptions | |
| Room 1 | Main | Dining Ro | 23.48 | 13.97 | Combined w/Living, Hardwood Floor, Window |
| Room 2 | Main | Living Ro | 23.48 | 13.97 | Combined w/Dining, Hardwood Floor, Window |
| Room 3 | Main | Kitchen | 11.55 | 14.73 | Tile Floor, Stainless Steel Appl, Window |
| Room 4 | Second | Bedroom 2 | 10.73 | 13.97 | Broadloom, Window |
| Room 5 | Second | Bedroom 3 | 8.72 | 13.97 | Broadloom, Window |
| Room 6 | Third | Primary B | 13.48 | 14.73 | Laminate, Ensuite Bath, Window |
| Room 7 | Third | Other | 8.99 |
| Washroom Type | No. of Pieces | Level |
| Washroom Type 1 | 2 | Main |
| Washroom Type 2 | 3 | Second |
| Washroom Type 3 | 4 | Third |
| Washroom Type 4 | 0 | |
| Washroom Type 5 | 0 |
| Total Area: | 0.00 |
| Approximatly Age: | 6-10 |
| Washrooms: | 3 |
| Heat Type: | Forced Air |
| Central Air Conditioning: | Central Air |
$
%
Years
This calculator is for demonstration purposes only. Always consult a professional
financial advisor before making personal financial decisions.
| Although the information displayed is believed to be accurate, no warranties or representations are made of any kind. |
| ROYAL LEPAGE YOUR COMMUNITY REALTY |
|
|

Farnaz Masoumi
Broker
Dir:
647-923-4343
Bus:
905-695-7888
Fax:
905-695-0900
| Book Showing | Email a Friend |
Jump To:
At a Glance:
| Type: | Com - Condo Townhouse |
| Area: | Durham |
| Municipality: | Pickering |
| Neighbourhood: | Highbush |
| Style: | 3-Storey |
| Approximate Age: | 6-10 |
| Tax: | $6,352.06 |
| Maintenance Fee: | $389.44 |
| Beds: | 3 |
| Baths: | 3 |
| Fireplace: | N |
Locatin Map:
Payment Calculator:

