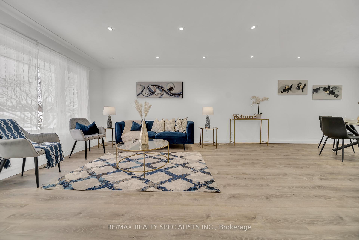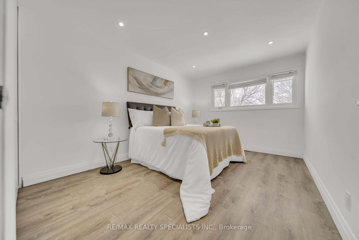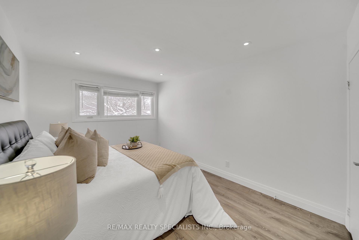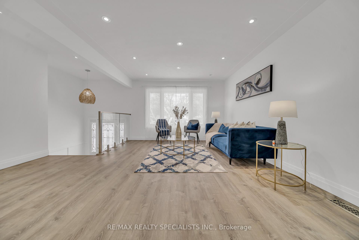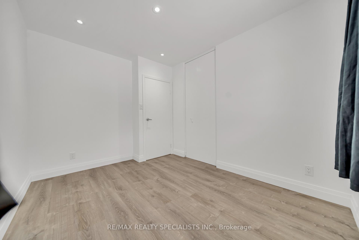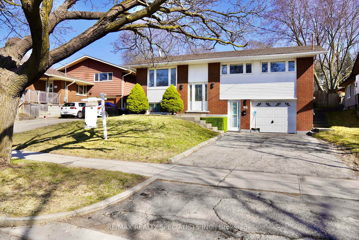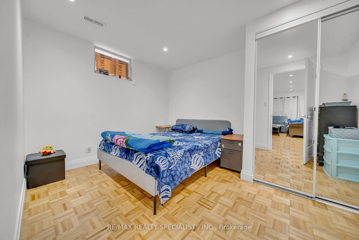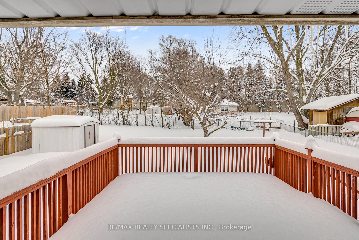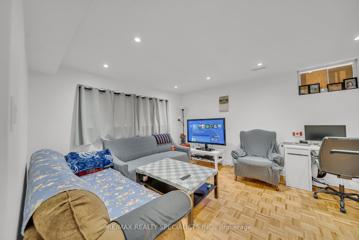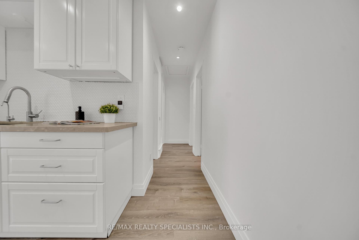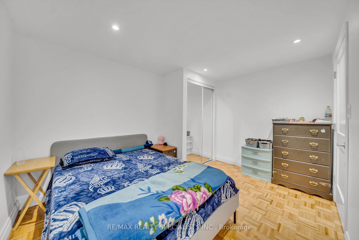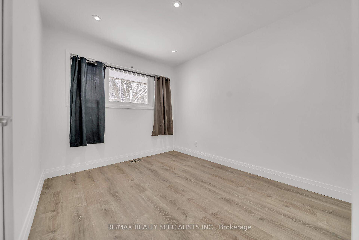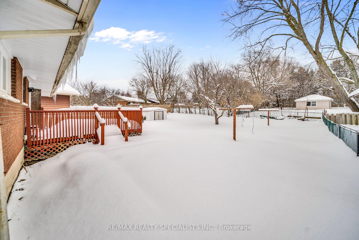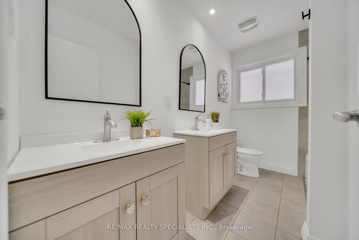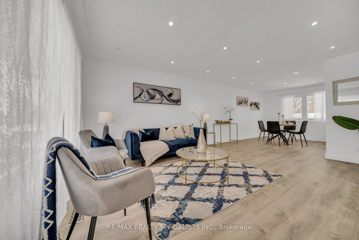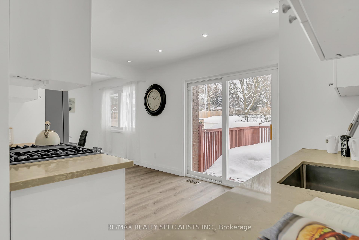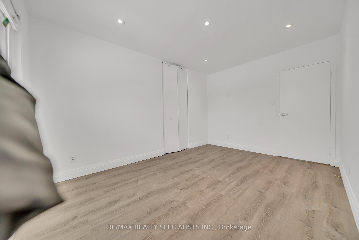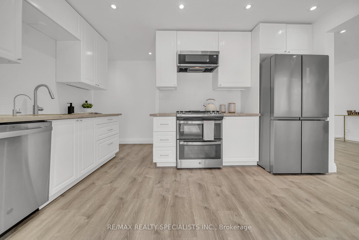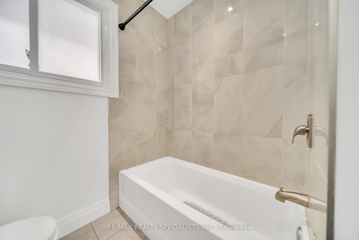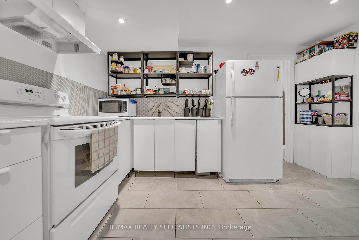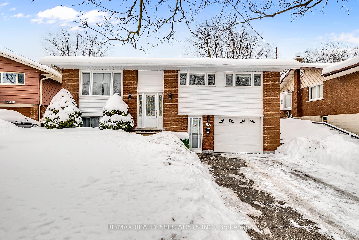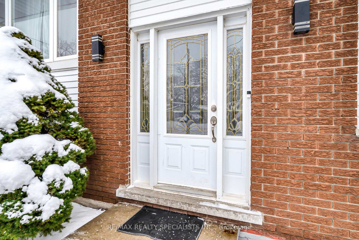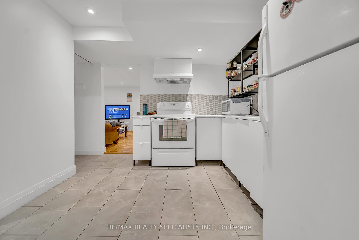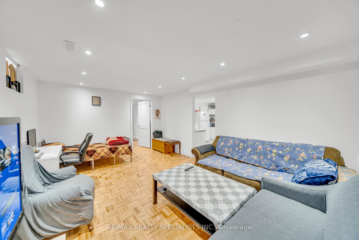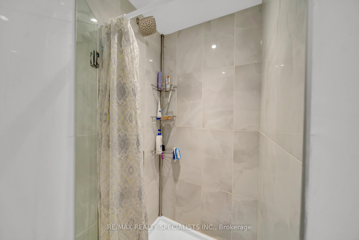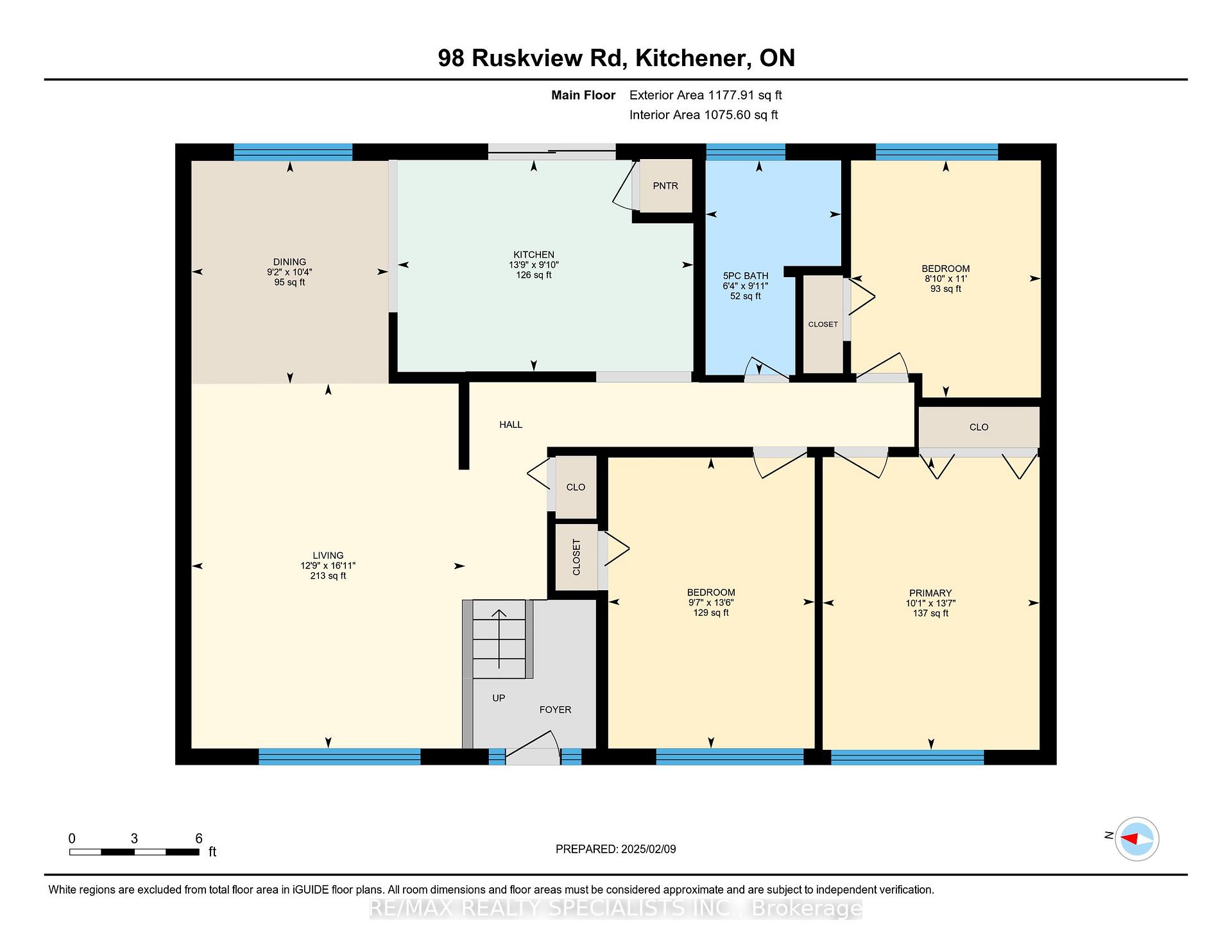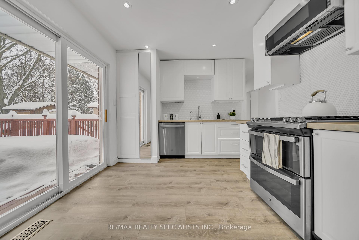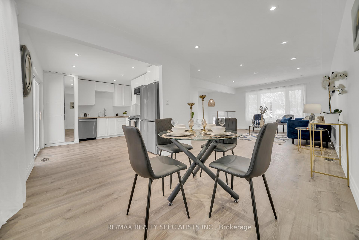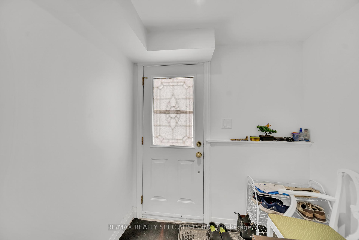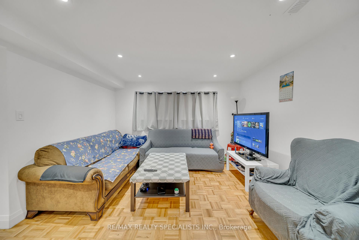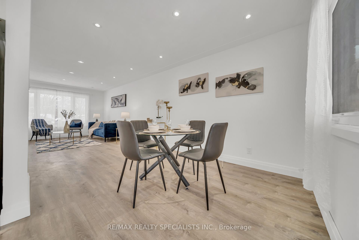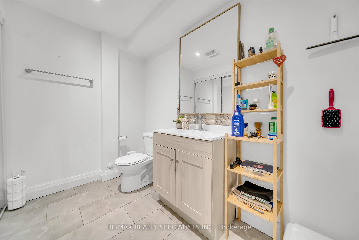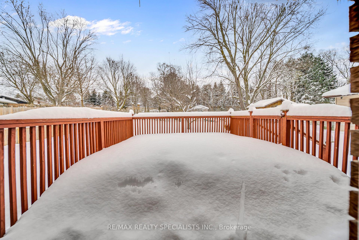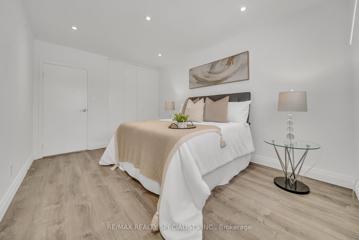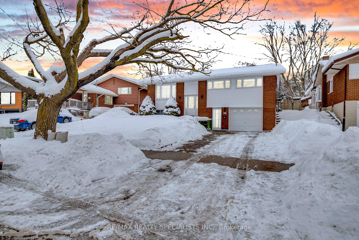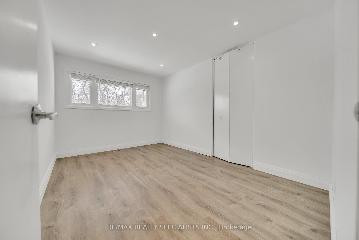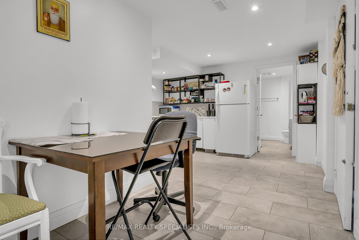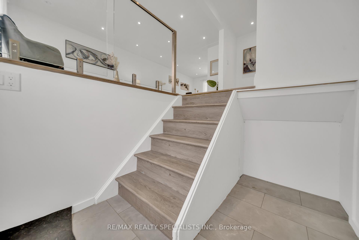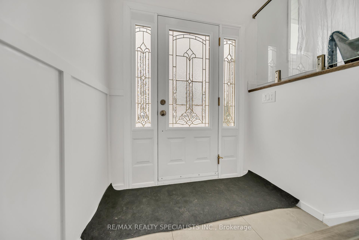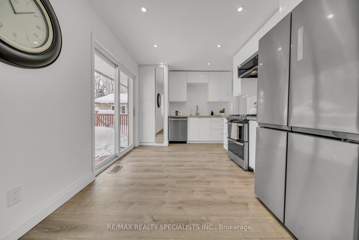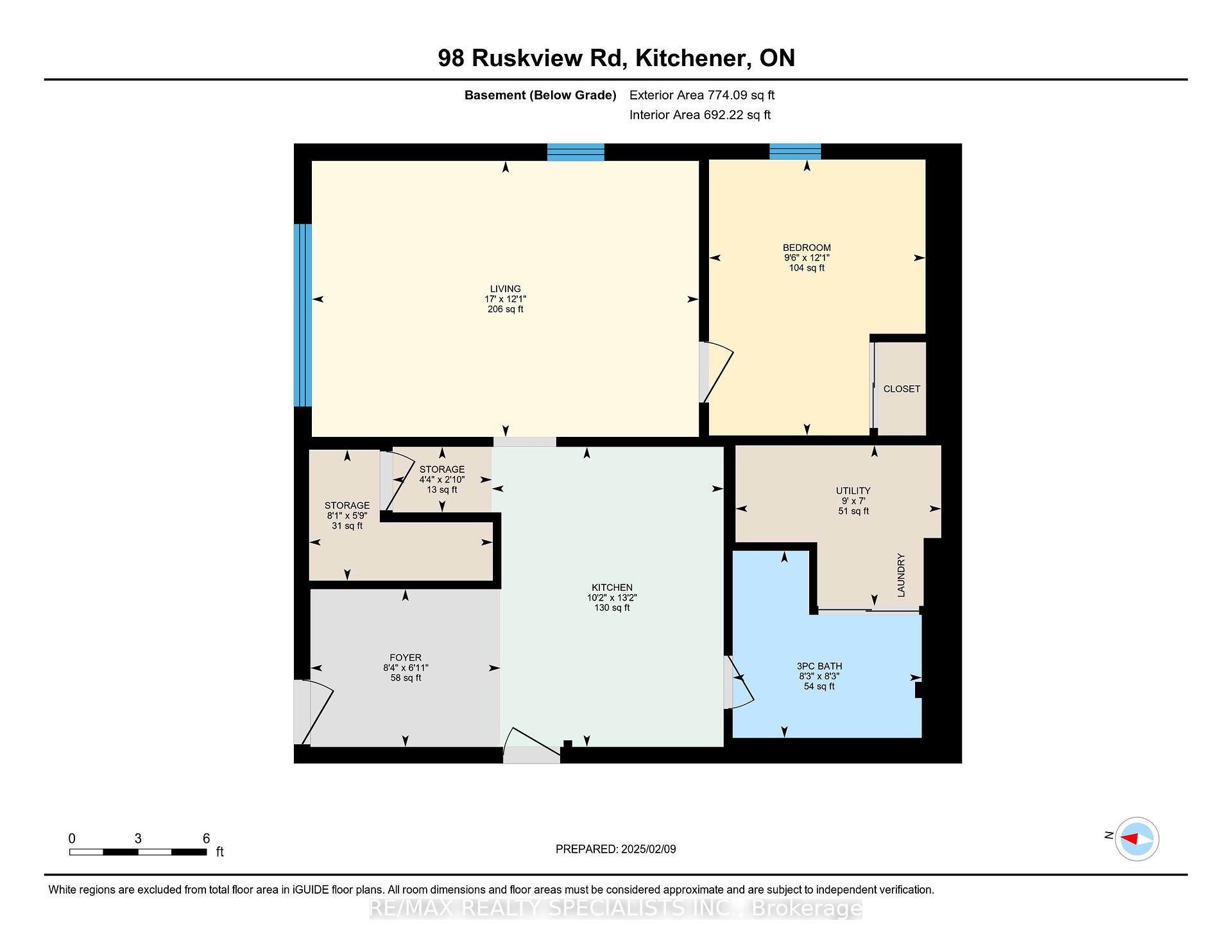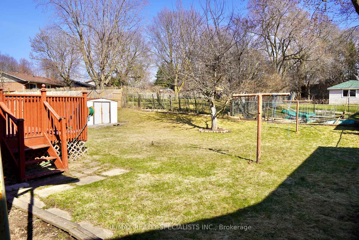$699,000
Available - For Sale
Listing ID: X12096582
98 Ruskview Road , Kitchener, N2M 4S3, Waterloo
| Welcome To This Remarkable Beautifully 3+1 Detached Which Has Been Completely Renovated From Top To Bottom, Making It A Perfect Fit For First-Time Buyers & Investors Alike. This Is The One You've Been Waiting For!!! This Property Is Ideal For Accommodating Large Families Or In Laws And The Added Bonus Of Having No Neighbours In The Back, Providing Extra Privacy. Nearly Everything Is New, Including Fresh Paint, Kitchen, Flooring, Bathrooms, Pot Lights, And More. The Main Floor Features A Bright & Spacious Living Room, Dining Room & Kitchen, Creating A Warm& Inviting Atmosphere. It Also Includes Three Bedrooms, A Four-Piece Bathroom & A Separate Laundry Unit, Making It Perfect For A Growing Family. The Fully Separate In-Law Suite Offers High Ceilings & Plenty Of Space Providing A Comfortable & Private Living Area. It Includes Its Own Kitchen, A Three-Piece Bathroom, A Bedroom, A Separate Laundry Unit, A Dining Area & A Bright Living Room With Large Windows That Let In Plenty Of Natural Light. Enjoy The Privacy Of A Backyard & A Spacious Double Driveway. Close To All Amenities, Hwy &Shopping, This Home Is Move-In Ready. |
| Price | $699,000 |
| Taxes: | $4149.00 |
| Occupancy: | Owner |
| Address: | 98 Ruskview Road , Kitchener, N2M 4S3, Waterloo |
| Directions/Cross Streets: | Greenbrook Drive & Fischer Hallman Rd |
| Rooms: | 8 |
| Rooms +: | 4 |
| Bedrooms: | 3 |
| Bedrooms +: | 1 |
| Family Room: | F |
| Basement: | Finished, Separate Ent |
| Level/Floor | Room | Length(ft) | Width(ft) | Descriptions | |
| Room 1 | Main | Living Ro | 16.92 | 12.76 | |
| Room 2 | Main | Dining Ro | 10.4 | 9.41 | |
| Room 3 | Main | Kitchen | 9.84 | 13.91 | |
| Room 4 | Main | Primary B | 13.68 | 10.07 | |
| Room 5 | Main | Bathroom | 9.97 | 6.3 | 4 Pc Bath |
| Room 6 | Main | Bedroom 2 | 13.68 | 9.84 | |
| Room 7 | Main | Bedroom 3 | 10.99 | 8.86 | |
| Room 8 | Basement | Living Ro | 17.06 | 12.14 | |
| Room 9 | Basement | Dining Ro | 6.92 | 8.33 | |
| Room 10 | Basement | Kitchen | 13.15 | 10.17 | |
| Room 11 | Basement | Bedroom | 12.14 | 9.51 | |
| Room 12 | Basement | Bathroom | 8.3 | 8.2 | 3 Pc Bath |
| Washroom Type | No. of Pieces | Level |
| Washroom Type 1 | 4 | Main |
| Washroom Type 2 | 3 | Basement |
| Washroom Type 3 | 0 | |
| Washroom Type 4 | 0 | |
| Washroom Type 5 | 0 |
| Total Area: | 0.00 |
| Property Type: | Detached |
| Style: | Bungalow-Raised |
| Exterior: | Brick, Vinyl Siding |
| Garage Type: | Attached |
| (Parking/)Drive: | Private Do |
| Drive Parking Spaces: | 4 |
| Park #1 | |
| Parking Type: | Private Do |
| Park #2 | |
| Parking Type: | Private Do |
| Pool: | None |
| Approximatly Square Footage: | 1100-1500 |
| CAC Included: | N |
| Water Included: | N |
| Cabel TV Included: | N |
| Common Elements Included: | N |
| Heat Included: | N |
| Parking Included: | N |
| Condo Tax Included: | N |
| Building Insurance Included: | N |
| Fireplace/Stove: | N |
| Heat Type: | Forced Air |
| Central Air Conditioning: | Central Air |
| Central Vac: | N |
| Laundry Level: | Syste |
| Ensuite Laundry: | F |
| Sewers: | Sewer |
$
%
Years
This calculator is for demonstration purposes only. Always consult a professional
financial advisor before making personal financial decisions.
| Although the information displayed is believed to be accurate, no warranties or representations are made of any kind. |
| RE/MAX REALTY SPECIALISTS INC. |
|
|

Farnaz Masoumi
Broker
Dir:
647-923-4343
Bus:
905-695-7888
Fax:
905-695-0900
| Book Showing | Email a Friend |
Jump To:
At a Glance:
| Type: | Freehold - Detached |
| Area: | Waterloo |
| Municipality: | Kitchener |
| Neighbourhood: | Dufferin Grove |
| Style: | Bungalow-Raised |
| Tax: | $4,149 |
| Beds: | 3+1 |
| Baths: | 2 |
| Fireplace: | N |
| Pool: | None |
Locatin Map:
Payment Calculator:

