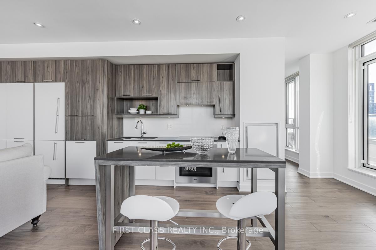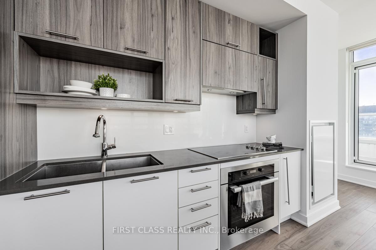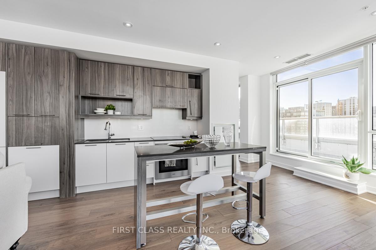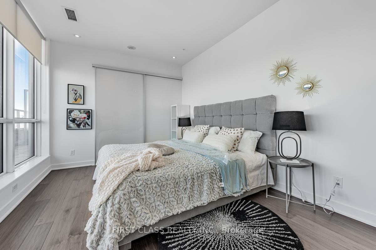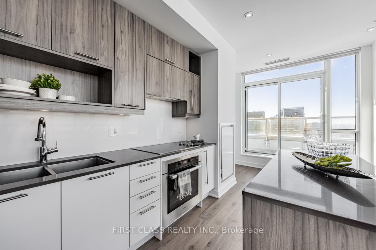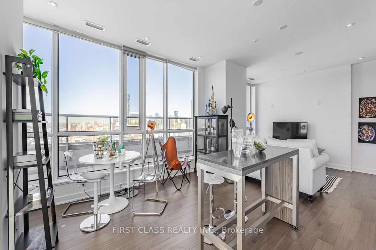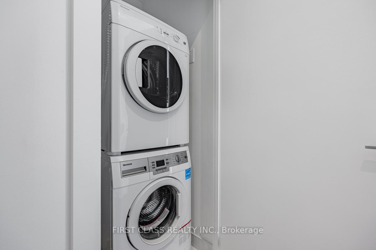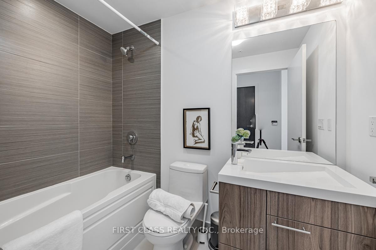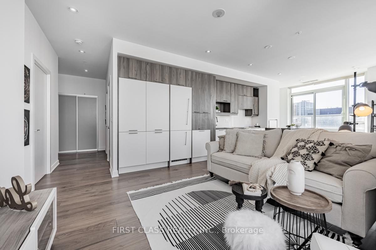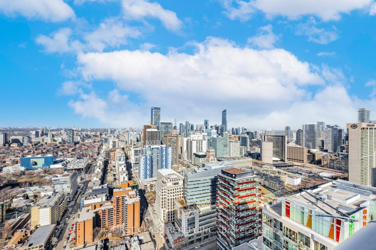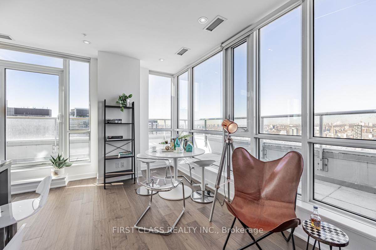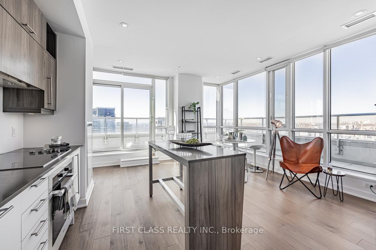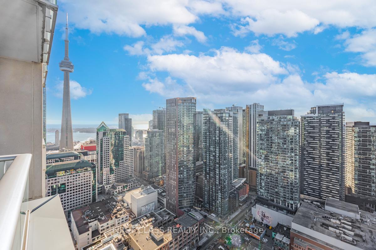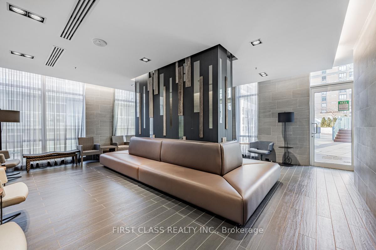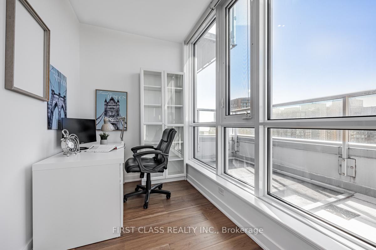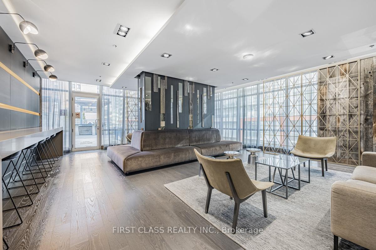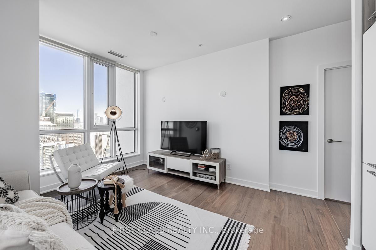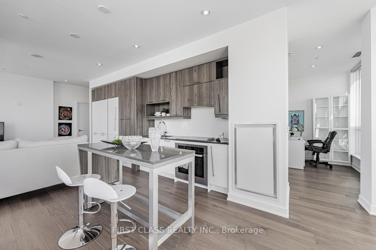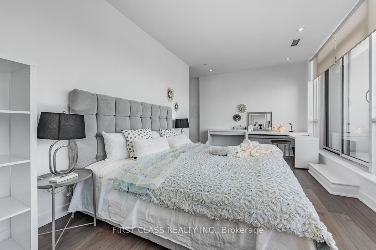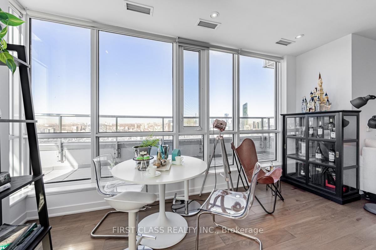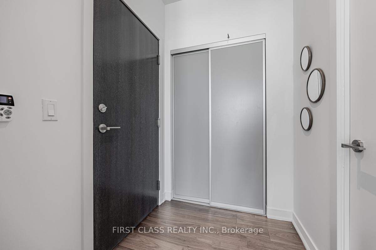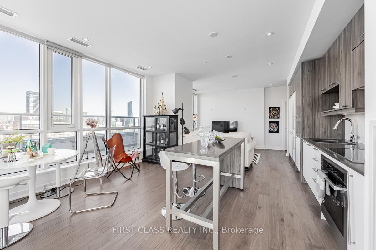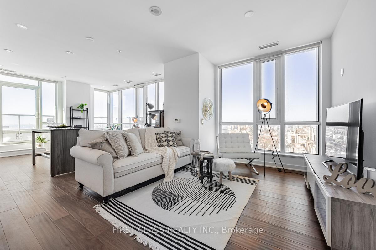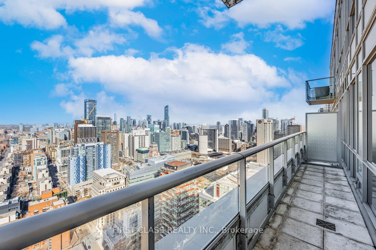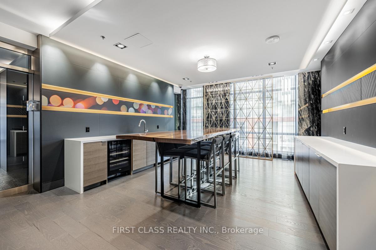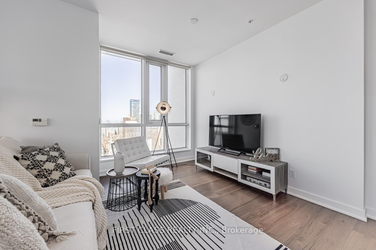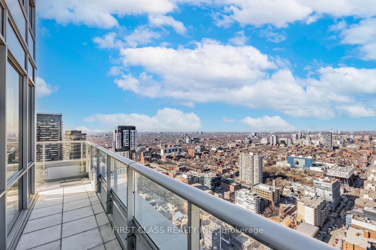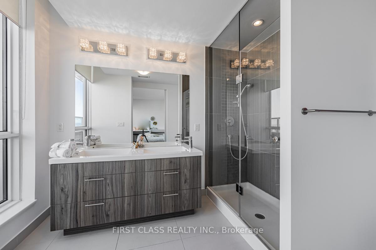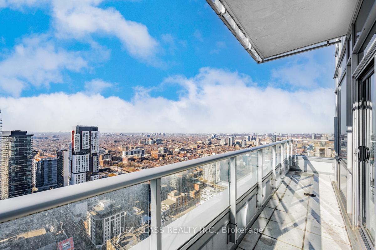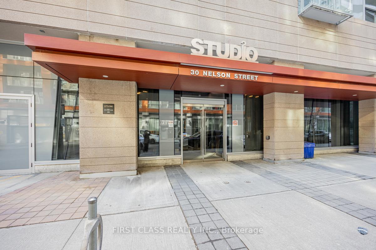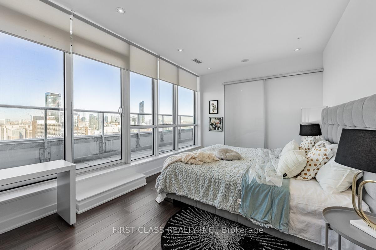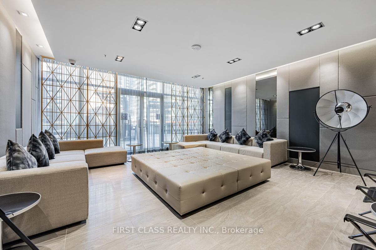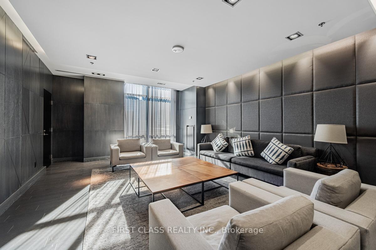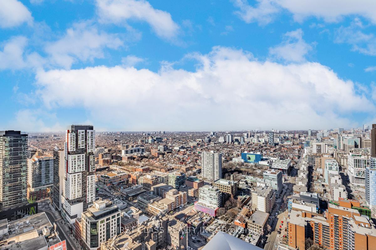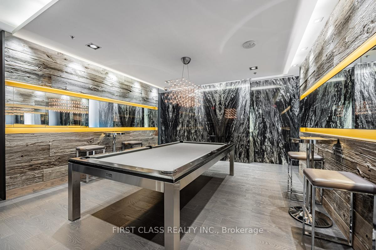$1,288,000
Available - For Sale
Listing ID: C12108905
30 Nelson Stre , Toronto, M5V 0H5, Toronto
| Welcome To Studio 2 Lower Penthouse Suite. Spacious 2B+Den With Open Concept Kitchen/Living/Dining Layout With Split Bedrooms. 2 Large Terraces With City Skyline Views. Located In The Heart Of The DT Toronto. Steps to University Ave., St. Andrew Subway and U of T. Surrounded By The Best Restaurants, Theaters, Shopping, Sporting Events And Attractions That Toronto Has To Offer. A 100 Walking Score! Stunning Gourmet Kitchen With Built In Miele Appliances. Great Facilities including Rooftop Deck, Party Room, Meeting Room, Rec. Room, Gym, Sauna, Games Rm and Guest Suites and More. |
| Price | $1,288,000 |
| Taxes: | $7403.25 |
| Occupancy: | Vacant |
| Address: | 30 Nelson Stre , Toronto, M5V 0H5, Toronto |
| Postal Code: | M5V 0H5 |
| Province/State: | Toronto |
| Directions/Cross Streets: | Richmond / University |
| Level/Floor | Room | Length(ft) | Width(ft) | Descriptions | |
| Room 1 | Main | Living Ro | 25.09 | 13.61 | Laminate, Combined w/Dining, Large Window |
| Room 2 | Main | Dining Ro | 25.09 | 13.61 | Laminate, Combined w/Living, W/O To Balcony |
| Room 3 | Main | Kitchen | 25.09 | 13.61 | Centre Island, Combined w/Dining, B/I Appliances |
| Room 4 | Main | Primary B | 17.09 | 10.3 | Laminate, 3 Pc Ensuite, Walk-In Closet(s) |
| Room 5 | Main | Bedroom 2 | 8.99 | 9.91 | Laminate, Large Closet |
| Room 6 | Main | Den | 5.08 | 9.91 | Laminate, Large Window |
| Washroom Type | No. of Pieces | Level |
| Washroom Type 1 | 4 | Main |
| Washroom Type 2 | 3 | Main |
| Washroom Type 3 | 0 | |
| Washroom Type 4 | 0 | |
| Washroom Type 5 | 0 |
| Total Area: | 0.00 |
| Washrooms: | 2 |
| Heat Type: | Heat Pump |
| Central Air Conditioning: | Central Air |
$
%
Years
This calculator is for demonstration purposes only. Always consult a professional
financial advisor before making personal financial decisions.
| Although the information displayed is believed to be accurate, no warranties or representations are made of any kind. |
| FIRST CLASS REALTY INC. |
|
|

Farnaz Masoumi
Broker
Dir:
647-923-4343
Bus:
905-695-7888
Fax:
905-695-0900
| Book Showing | Email a Friend |
Jump To:
At a Glance:
| Type: | Com - Condo Apartment |
| Area: | Toronto |
| Municipality: | Toronto C01 |
| Neighbourhood: | Waterfront Communities C1 |
| Style: | Apartment |
| Tax: | $7,403.25 |
| Maintenance Fee: | $1,246.43 |
| Beds: | 2+1 |
| Baths: | 2 |
| Fireplace: | N |
Locatin Map:
Payment Calculator:

