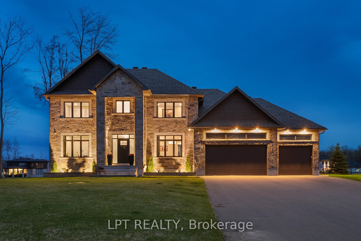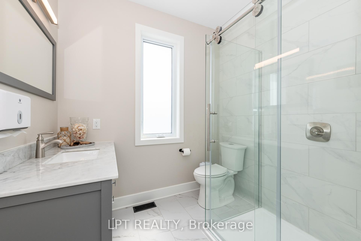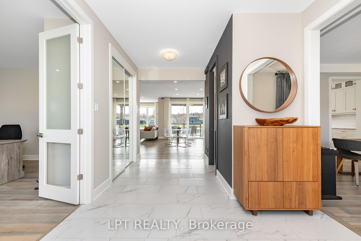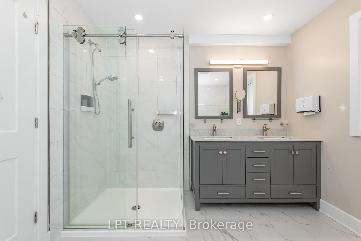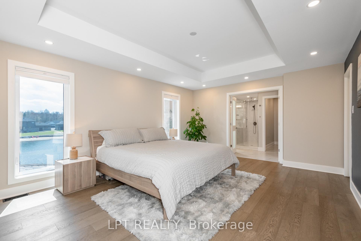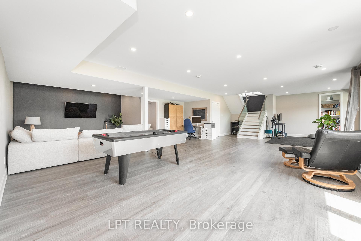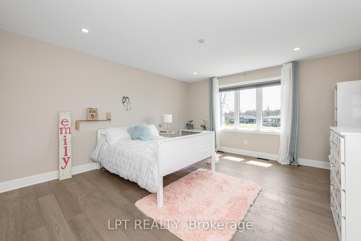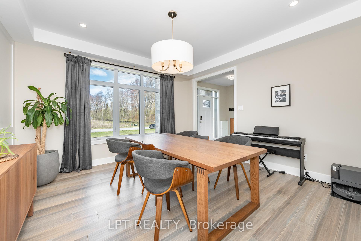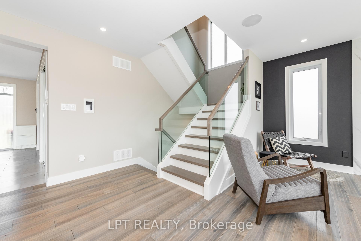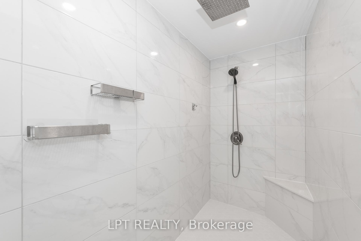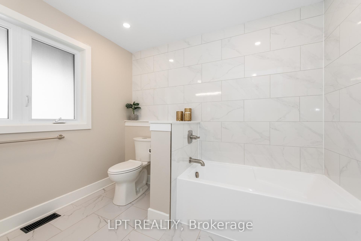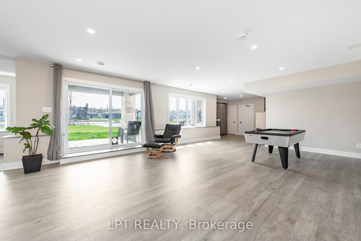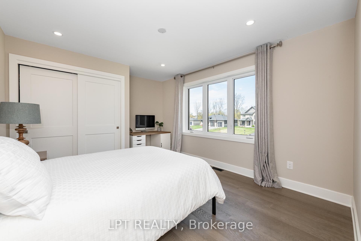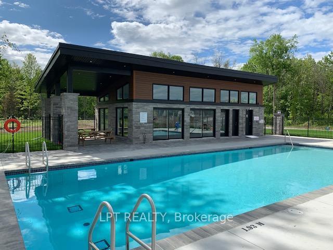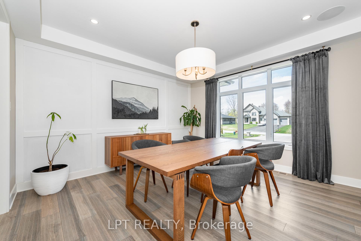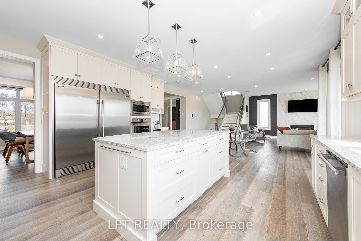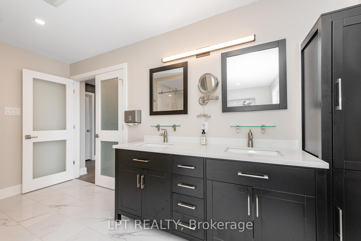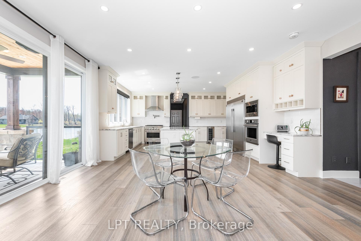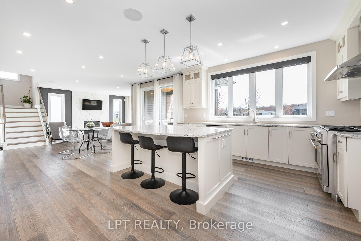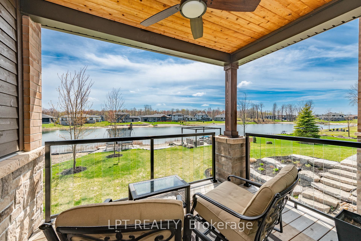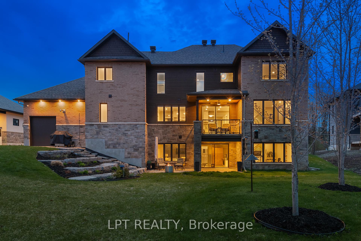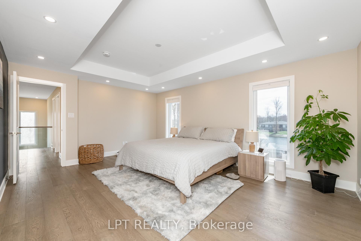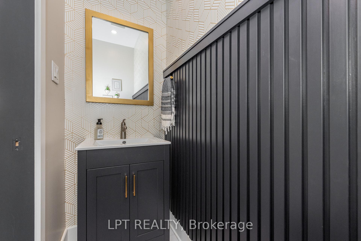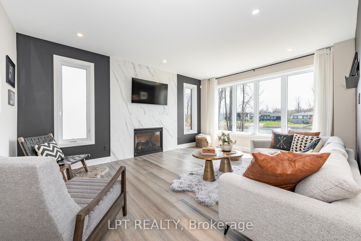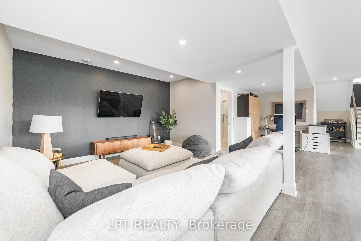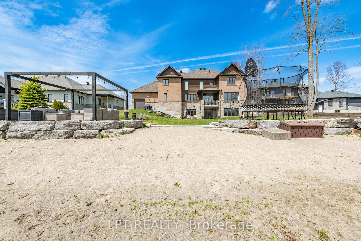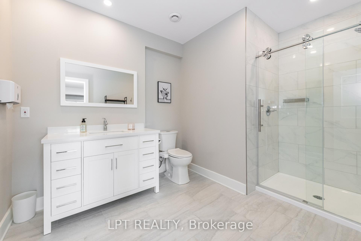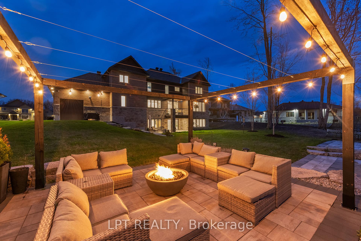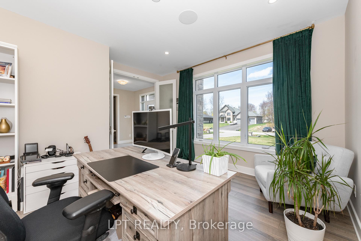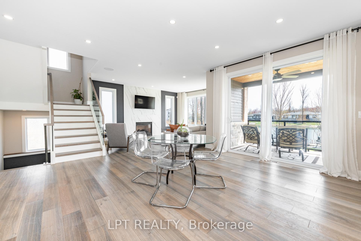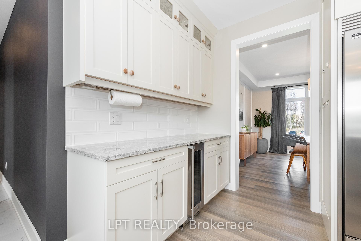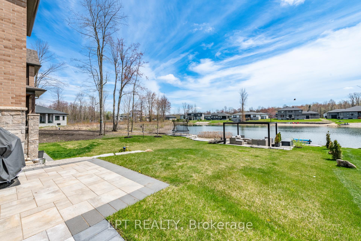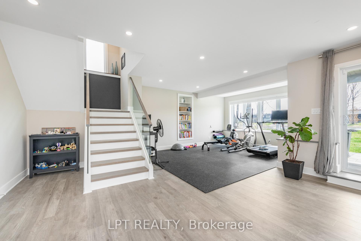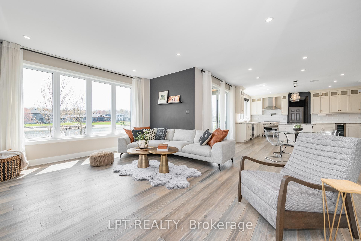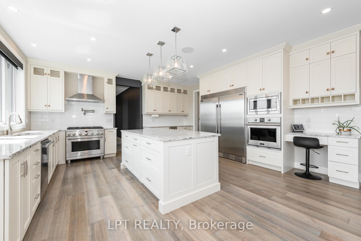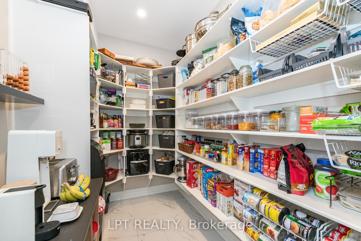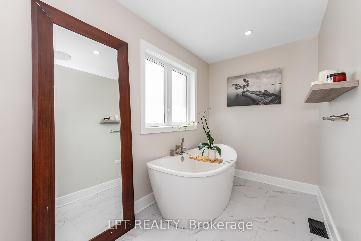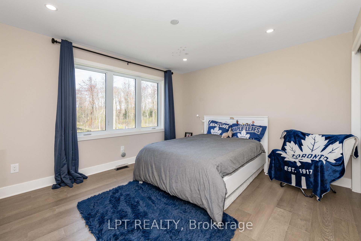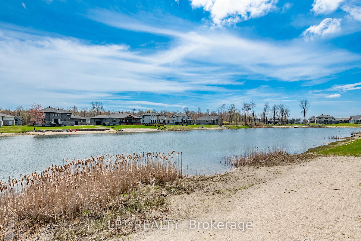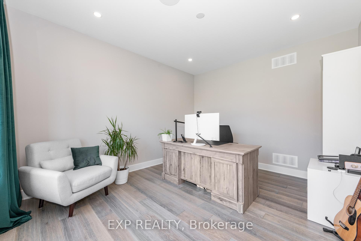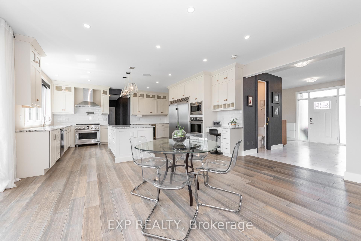$1,898,800
Available - For Sale
Listing ID: X11893073
438 SHOREWAY Driv , Greely - Metcalfe - Osgoode - Vernon and, K4P 0G3, Ottawa
| This showstopper 4bed 5 bath WATERFRONT, with a WALKOUT is the one you have been waiting for! The open concept floor plan is illustrated over more than 4300 sq ft of total living space. The main floor features a spacious foyer, oversized den/office and dining room complete with a modern feature wall. The sun filled kitchen-living area boasts breathtaking views of the water from every angle. Living room has a tiled gas fireplace and access to a covered rear patio. Chef's kitchen showcases an extended gas range w pot filler, commercial fridge/freezer, built in wall oven/microwave all highlighted by custom cabinetry and completed with a large walk in pantry. Primary bedroom has recessed ceilings, a large walk-in closet and a modern ensuite. Second floor continues with 3 other oversized bedrooms and a full bath. Basement has wall to wall windows and walkout leading to a beautifully landscaped backyard with two interlock pads and a beach! Garage has a back bay, heater and basement access. Spec sheet and floor plans available upon request. $350/yr fee covers community pool/gym. Come and see what this wonderful community has to offer! |
| Price | $1,898,800 |
| Taxes: | $8080.00 |
| Occupancy: | Owner |
| Address: | 438 SHOREWAY Driv , Greely - Metcalfe - Osgoode - Vernon and, K4P 0G3, Ottawa |
| Lot Size: | 41.15 x 227.00 (Feet) |
| Directions/Cross Streets: | Southbound on Old Prescott Rd, left on Lake trail, then left onto Shoreway, house will be on your ri |
| Rooms: | 12 |
| Rooms +: | 1 |
| Bedrooms: | 4 |
| Bedrooms +: | 0 |
| Family Room: | F |
| Basement: | Full, Finished |
| Level/Floor | Room | Length(ft) | Width(ft) | Descriptions | |
| Room 1 | Main | Office | 13.97 | 13.81 | |
| Room 2 | Main | Dining Ro | 13.97 | 13.81 | |
| Room 3 | Main | Other | 12.3 | 15.32 | |
| Room 4 | Main | Living Ro | 13.64 | 18.3 | |
| Room 5 | Main | Kitchen | 12.5 | 17.32 | |
| Room 6 | Main | Pantry | 5.97 | 9.41 | |
| Room 7 | Second | Primary B | 18.24 | 13.58 | |
| Room 8 | Second | Bedroom | 13.64 | 17.97 | |
| Room 9 | Second | Bedroom | 13.97 | 13.97 | |
| Room 10 | Second | Bedroom | 13.97 | 11.58 | |
| Room 11 | Second | Bathroom | 13.81 | 14.14 | |
| Room 12 | Basement | Recreatio | 24.47 | 48.48 | Walk-Out |
| Washroom Type | No. of Pieces | Level |
| Washroom Type 1 | 3 | Main |
| Washroom Type 2 | 2 | Main |
| Washroom Type 3 | 5 | Second |
| Washroom Type 4 | 3 | Lower |
| Washroom Type 5 | 0 |
| Total Area: | 0.00 |
| Property Type: | Detached |
| Style: | 2-Storey |
| Exterior: | Brick, Stone |
| Garage Type: | Attached |
| (Parking/)Drive: | Inside Ent |
| Drive Parking Spaces: | 8 |
| Park #1 | |
| Parking Type: | Inside Ent |
| Park #2 | |
| Parking Type: | Inside Ent |
| Pool: | None |
| Approximatly Square Footage: | 3500-5000 |
| Property Features: | Park, Beach |
| CAC Included: | N |
| Water Included: | N |
| Cabel TV Included: | N |
| Common Elements Included: | N |
| Heat Included: | N |
| Parking Included: | N |
| Condo Tax Included: | N |
| Building Insurance Included: | N |
| Fireplace/Stove: | Y |
| Heat Type: | Forced Air |
| Central Air Conditioning: | Central Air |
| Central Vac: | N |
| Laundry Level: | Syste |
| Ensuite Laundry: | F |
| Sewers: | Septic |
| Water: | Drilled W |
| Water Supply Types: | Drilled Well |
$
%
Years
This calculator is for demonstration purposes only. Always consult a professional
financial advisor before making personal financial decisions.
| Although the information displayed is believed to be accurate, no warranties or representations are made of any kind. |
| LPT REALTY |
|
|

Farnaz Masoumi
Broker
Dir:
647-923-4343
Bus:
905-695-7888
Fax:
905-695-0900
| Virtual Tour | Book Showing | Email a Friend |
Jump To:
At a Glance:
| Type: | Freehold - Detached |
| Area: | Ottawa |
| Municipality: | Greely - Metcalfe - Osgoode - Vernon and |
| Neighbourhood: | 1601 - Greely |
| Style: | 2-Storey |
| Lot Size: | 41.15 x 227.00(Feet) |
| Tax: | $8,080 |
| Beds: | 4 |
| Baths: | 5 |
| Fireplace: | Y |
| Pool: | None |
Locatin Map:
Payment Calculator:

