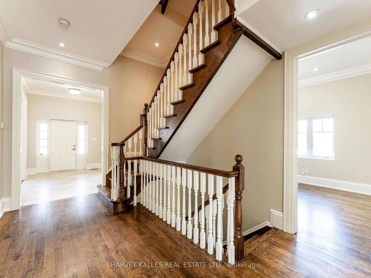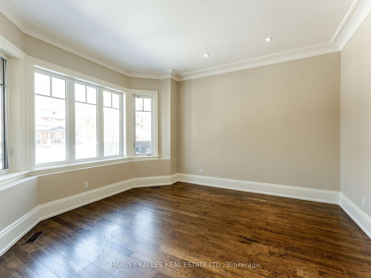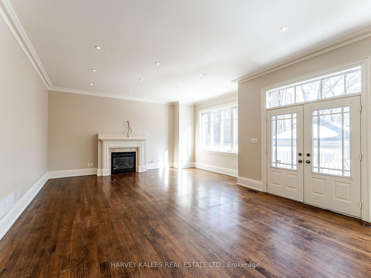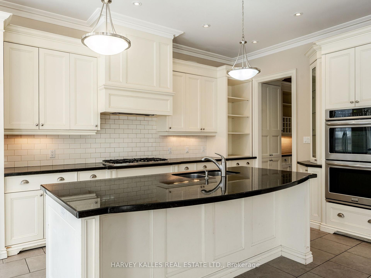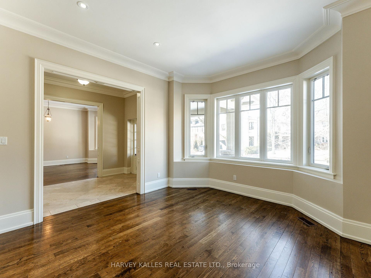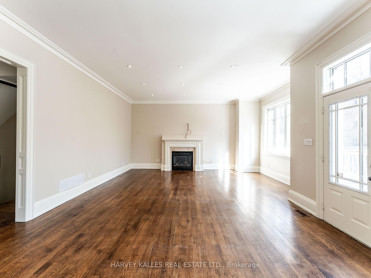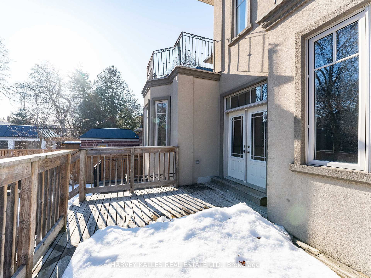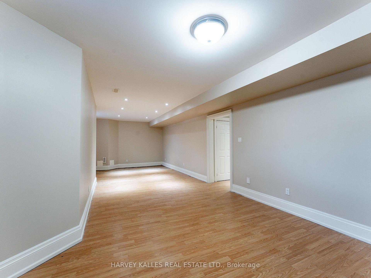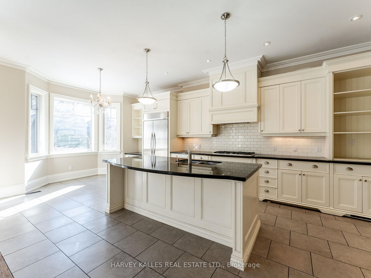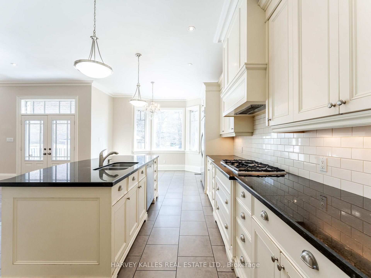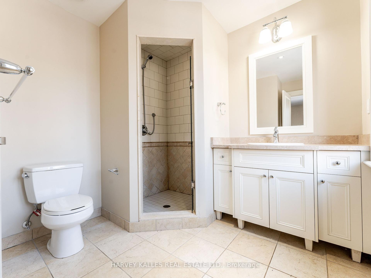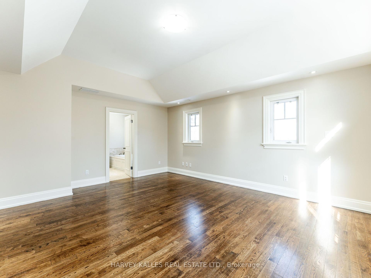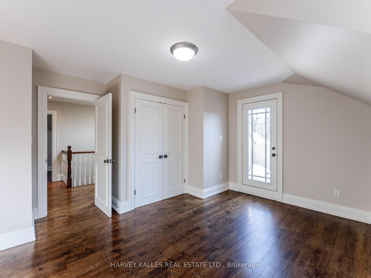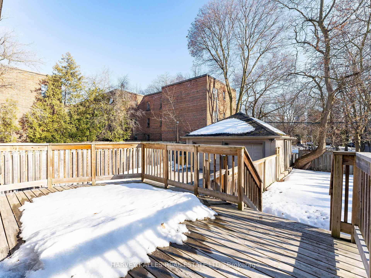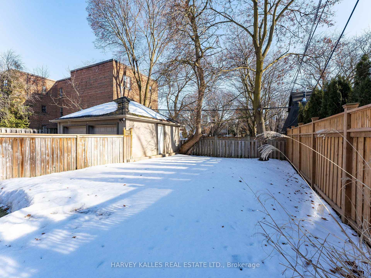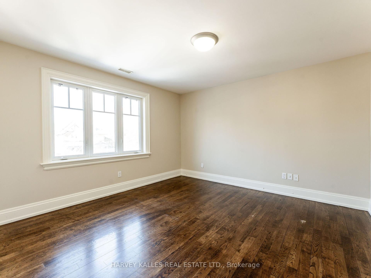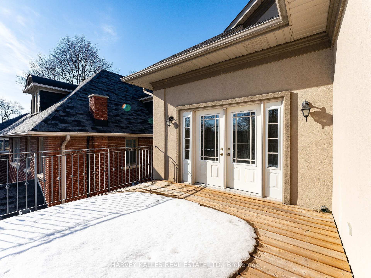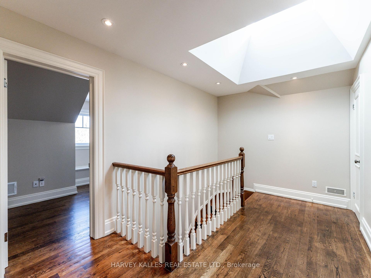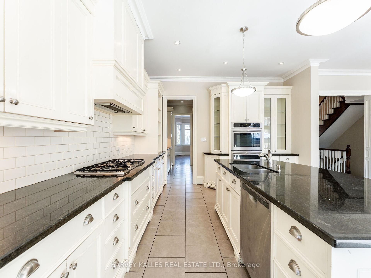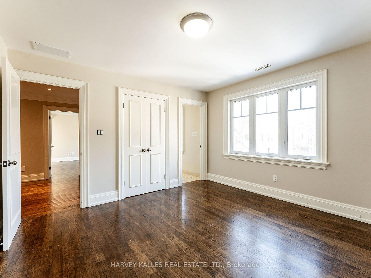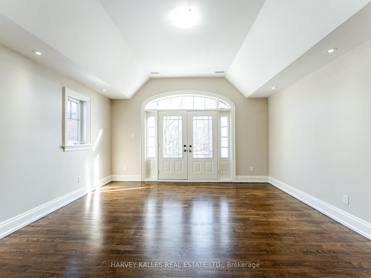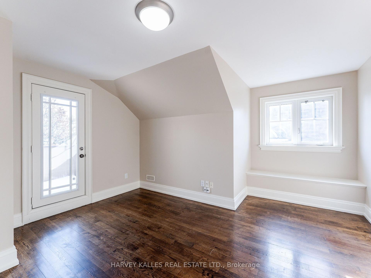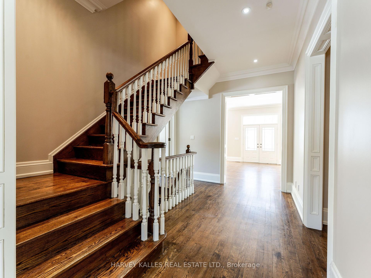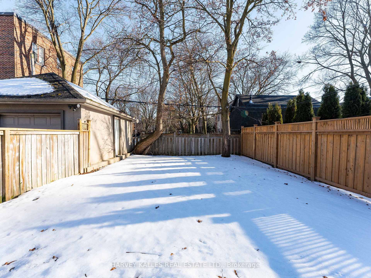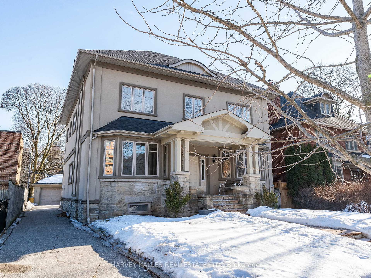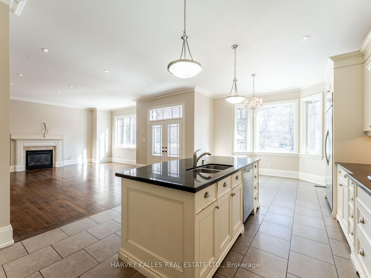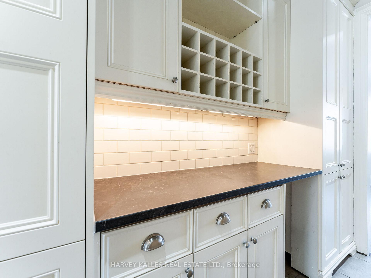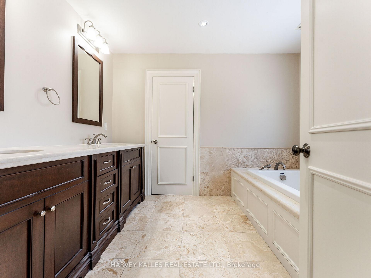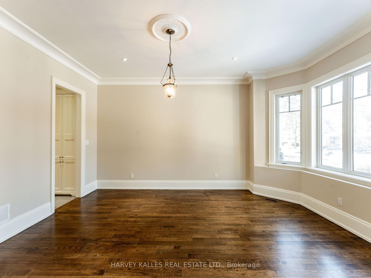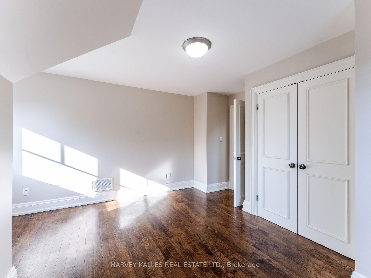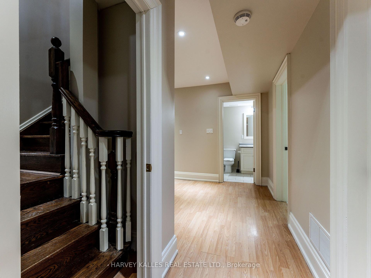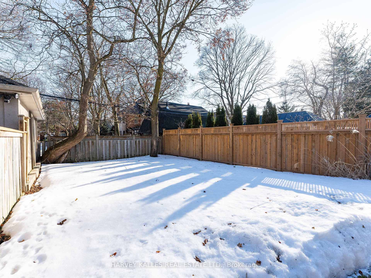$9,950
Available - For Rent
Listing ID: C12043879
19 Alexandra Boul , Toronto, M4R 1L7, Toronto
| Fabulous Rental Opportunity In Lytton Park, Walk To All Amenities Yonge Street Has To Offer, 6 Spacious Bedrooms, Hardwood Floors Throughout Main, 2nd & 3rd, Open Concept Kitchen & Family Room With Walkout To Patio & Private Backyard, High Ceilings, Neutral Finishings Throughout, Large South Facing Yard, Parking For 4 Cars On Driveway (Garage Non Operational), This Home Is Perfect For Those Looking To Rent While Building/Renovating In The Area, John Ross, Glenview & Lawrence Park/Northern School District, Professionally Property Managed While Includes Snow Removal & Gardening. |
| Price | $9,950 |
| Taxes: | $0.00 |
| Occupancy: | Owner |
| Address: | 19 Alexandra Boul , Toronto, M4R 1L7, Toronto |
| Directions/Cross Streets: | Yonge & Alexandra |
| Rooms: | 11 |
| Rooms +: | 4 |
| Bedrooms: | 5 |
| Bedrooms +: | 2 |
| Family Room: | T |
| Basement: | Finished wit |
| Furnished: | Unfu |
| Level/Floor | Room | Length(ft) | Width(ft) | Descriptions | |
| Room 1 | Main | Kitchen | Ceramic Floor, Open Concept, Centre Island | ||
| Room 2 | Main | Living Ro | Hardwood Floor, Pot Lights, Bay Window | ||
| Room 3 | Main | Dining Ro | Hardwood Floor, Pot Lights, Bay Window | ||
| Room 4 | Main | Family Ro | Hardwood Floor, W/O To Deck, Pot Lights | ||
| Room 5 | Second | Primary B | Hardwood Floor, 5 Pc Ensuite, Walk-In Closet(s) | ||
| Room 6 | Second | Bedroom 2 | Hardwood Floor, Double Closet, Pot Lights | ||
| Room 7 | Second | Bedroom 3 | Hardwood Floor, Double Closet, Pot Lights | ||
| Room 8 | Second | Bedroom 4 | Hardwood Floor, Pot Lights, Double Closet | ||
| Room 9 | Third | Bedroom 5 | 5 Pc Bath, Hardwood Floor | ||
| Room 10 | Third | Bedroom | Hardwood Floor, Pot Lights | ||
| Room 11 | Basement | Recreatio | |||
| Room 12 | Basement | Bedroom | |||
| Room 13 | Basement | Bedroom |
| Washroom Type | No. of Pieces | Level |
| Washroom Type 1 | 2 | Main |
| Washroom Type 2 | 4 | Second |
| Washroom Type 3 | 3 | Second |
| Washroom Type 4 | 5 | Second |
| Washroom Type 5 | 5 | Third |
| Total Area: | 0.00 |
| Property Type: | Detached |
| Style: | 2 1/2 Storey |
| Exterior: | Stone, Stucco (Plaster) |
| Garage Type: | None |
| (Parking/)Drive: | Private |
| Drive Parking Spaces: | 4 |
| Park #1 | |
| Parking Type: | Private |
| Park #2 | |
| Parking Type: | Private |
| Pool: | None |
| Laundry Access: | Ensuite |
| CAC Included: | N |
| Water Included: | N |
| Cabel TV Included: | N |
| Common Elements Included: | N |
| Heat Included: | N |
| Parking Included: | N |
| Condo Tax Included: | N |
| Building Insurance Included: | N |
| Fireplace/Stove: | N |
| Heat Type: | Forced Air |
| Central Air Conditioning: | Central Air |
| Central Vac: | N |
| Laundry Level: | Syste |
| Ensuite Laundry: | F |
| Sewers: | Sewer |
| Although the information displayed is believed to be accurate, no warranties or representations are made of any kind. |
| HARVEY KALLES REAL ESTATE LTD. |
|
|

Farnaz Masoumi
Broker
Dir:
647-923-4343
Bus:
905-695-7888
Fax:
905-695-0900
| Virtual Tour | Book Showing | Email a Friend |
Jump To:
At a Glance:
| Type: | Freehold - Detached |
| Area: | Toronto |
| Municipality: | Toronto C04 |
| Neighbourhood: | Lawrence Park South |
| Style: | 2 1/2 Storey |
| Beds: | 5+2 |
| Baths: | 5 |
| Fireplace: | N |
| Pool: | None |
Locatin Map:

