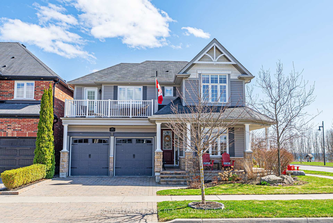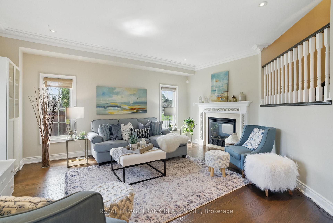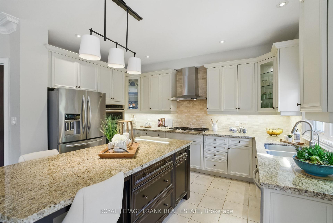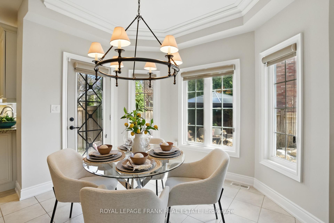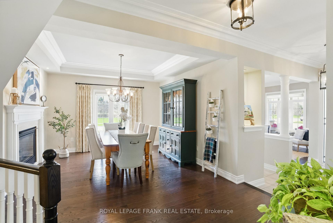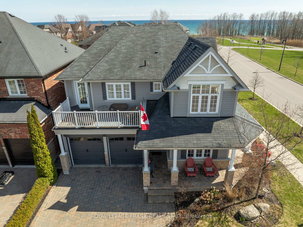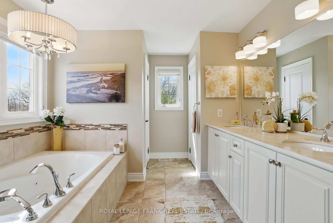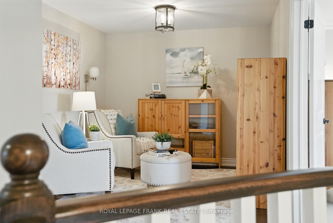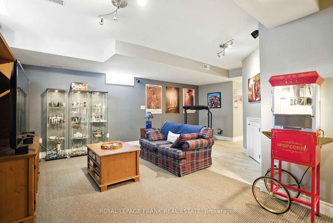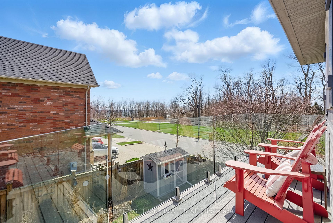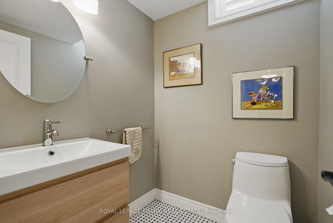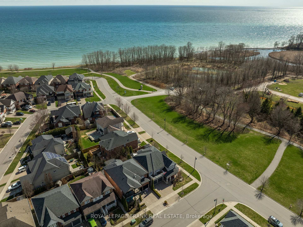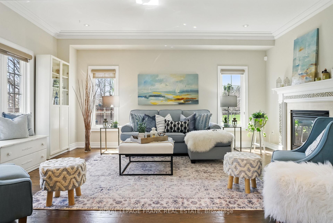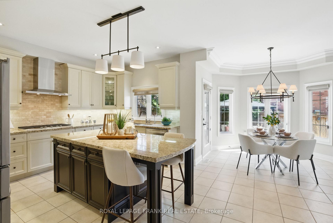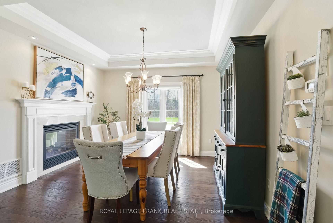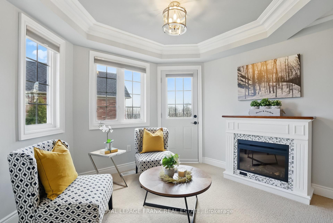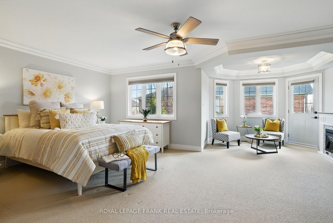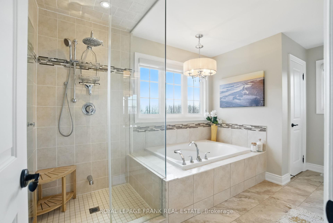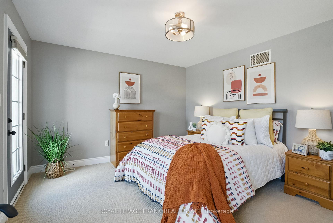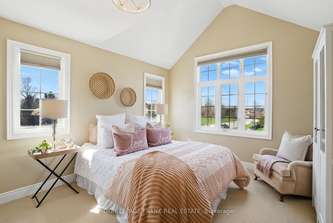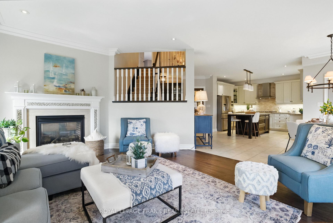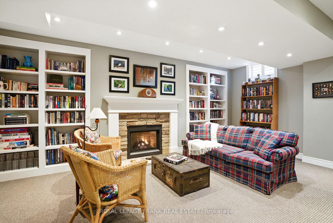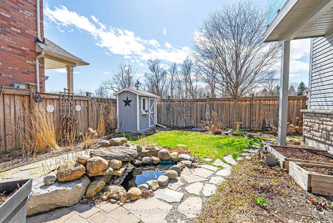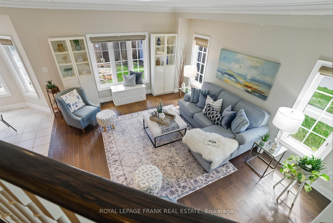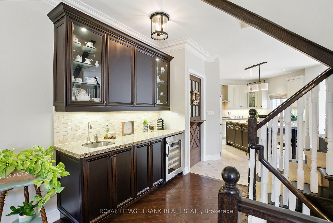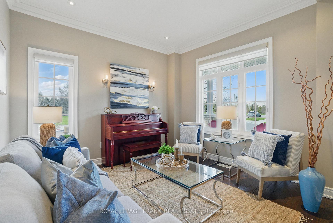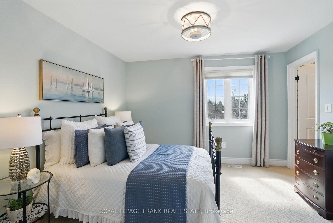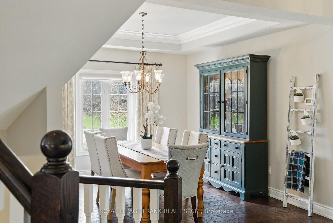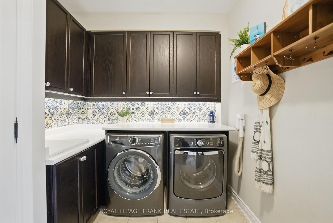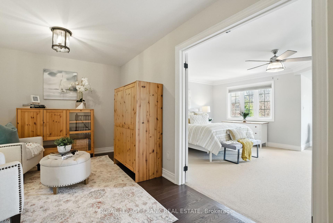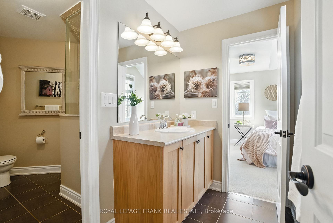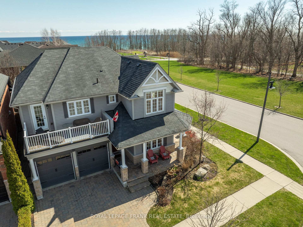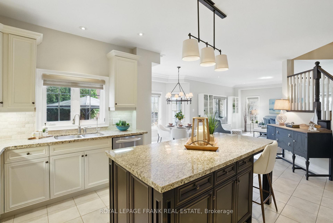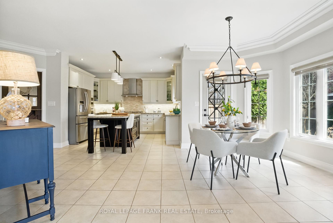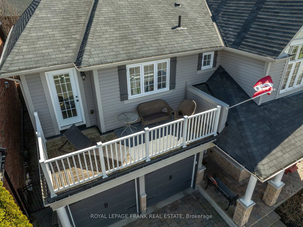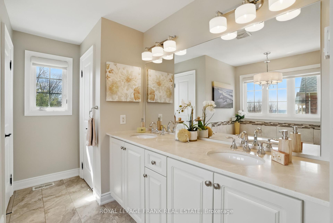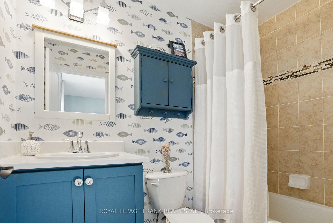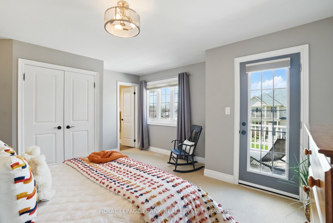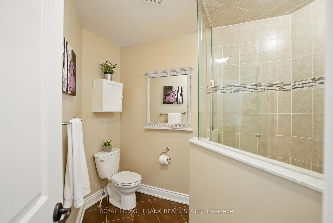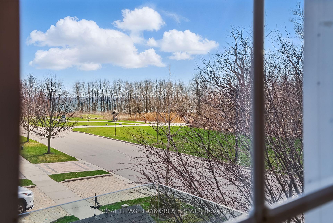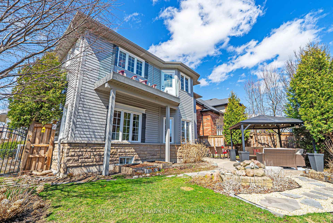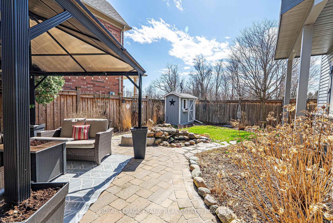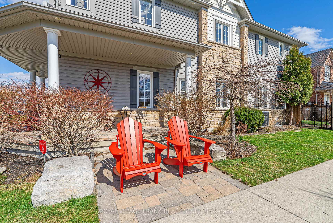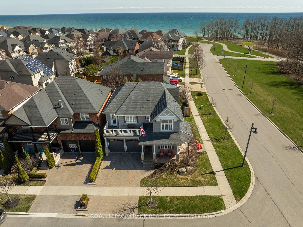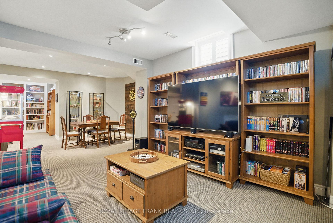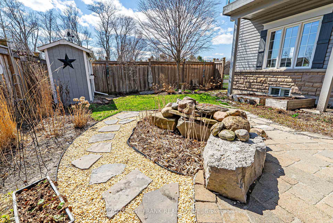$1,329,900
Available - For Sale
Listing ID: E12100952
357 Shipway Aven , Clarington, L1B 0C1, Durham
| Experience luxury lakeside living in the prestigious Port of Newcastle. 357 Shipway Avenue presents a unique opportunity to acquire a distinguished Kylemore built family home situated on a premium corner lot across the street from Samuel Wilmot Nature Preserve and steps away from Lake Ontario. This stunning home has been upgraded throughout, and is the epitome of quality. Featuring 10ft & 9ft smooth ceilings on main floor with crown moulding and hardwood flooring. The custom chef's kitchen offers granite countertops, a huge centre island, custom cabinetry, built-in wall oven & microwave with a gas cook-top & stainless steel appliances. The kitchen extends into a servery with custom built in cabinetry with a bar fridge. An open concept breakfast area overlooks the private fully fenced backyard, with a walkout to the landscaped patio, gazebo & water feature. Gas BBQ hookup available. The family room includes a double sided fireplace that connects to the formal dining room with coffered ceilings. A formal living room at the front of the home overlooks perennial gardens and a wrap around porch. Completing the main level is a mudroom with laundry, pantry & access to the double car garage. Ascend the grand staircase, a statement in itself, to 4 spacious bedrooms, each with access to an ensuite bathroom. The primary bedroom is a sanctuary, with a 5-piece primary ensuite that has heated floors, a large jetted tub, glass shower, double sink & linen closet. Enjoy unparalleled views of Lake Ontario and forested nature reserve from your primary bedroom balcony. An additional bonus space with hardwood flooring is ideal as a home office or study. The fully finished basement includes a gas fireplace, and is a cozy recreation space for entertaining or relaxing. This home is perfect for nature lovers, located a short distance to Bond Head Parquette Pier, beach & Newcastle marina. Membership available for the Admirals Club with pool, hot tub, fitness centre, library & movie room. |
| Price | $1,329,900 |
| Taxes: | $7489.00 |
| Occupancy: | Owner |
| Address: | 357 Shipway Aven , Clarington, L1B 0C1, Durham |
| Directions/Cross Streets: | Shipway Ave & Toronto St |
| Rooms: | 10 |
| Rooms +: | 3 |
| Bedrooms: | 4 |
| Bedrooms +: | 0 |
| Family Room: | T |
| Basement: | Finished |
| Level/Floor | Room | Length(ft) | Width(ft) | Descriptions | |
| Room 1 | Main | Kitchen | 11.15 | 10.99 | Centre Island, Granite Counters, Stainless Steel Appl |
| Room 2 | Main | Breakfast | 10.99 | 8.53 | Ceramic Floor, W/O To Patio, Crown Moulding |
| Room 3 | Main | Family Ro | 16.4 | 14.27 | Hardwood Floor, 2 Way Fireplace, Crown Moulding |
| Room 4 | Main | Dining Ro | 12.46 | 11.48 | Hardwood Floor, 2 Way Fireplace, Crown Moulding |
| Room 5 | Main | Living Ro | 11.64 | 11.48 | Hardwood Floor, Picture Window, Overlooks Garden |
| Room 6 | Second | Primary B | 23.94 | 19.52 | 5 Pc Ensuite, Walk-In Closet(s), W/O To Balcony |
| Room 7 | Second | Bedroom 2 | 15.09 | 13.61 | Semi Ensuite, Double Closet, W/O To Balcony |
| Room 8 | Second | Bedroom 3 | 15.74 | 13.45 | Semi Ensuite, Double Closet, Vaulted Ceiling(s) |
| Room 9 | Second | Bedroom 4 | 12.46 | 11.48 | 4 Pc Ensuite, Double Closet, Broadloom |
| Room 10 | Second | Study | 12.46 | 9.51 | Hardwood Floor, Closet |
| Room 11 | Basement | Recreatio | 31.82 | 24.93 | Gas Fireplace, 2 Pc Bath, Broadloom |
| Room 12 | Basement | Other | 15.91 | 13.94 | Broadloom |
| Washroom Type | No. of Pieces | Level |
| Washroom Type 1 | 5 | |
| Washroom Type 2 | 4 | |
| Washroom Type 3 | 3 | |
| Washroom Type 4 | 2 | |
| Washroom Type 5 | 2 |
| Total Area: | 0.00 |
| Approximatly Age: | 6-15 |
| Property Type: | Detached |
| Style: | 2-Storey |
| Exterior: | Vinyl Siding, Stone |
| Garage Type: | Built-In |
| (Parking/)Drive: | Private |
| Drive Parking Spaces: | 2 |
| Park #1 | |
| Parking Type: | Private |
| Park #2 | |
| Parking Type: | Private |
| Pool: | None |
| Other Structures: | Garden Shed, G |
| Approximatly Age: | 6-15 |
| Approximatly Square Footage: | 3000-3500 |
| Property Features: | Beach, Lake/Pond |
| CAC Included: | N |
| Water Included: | N |
| Cabel TV Included: | N |
| Common Elements Included: | N |
| Heat Included: | N |
| Parking Included: | N |
| Condo Tax Included: | N |
| Building Insurance Included: | N |
| Fireplace/Stove: | Y |
| Heat Type: | Forced Air |
| Central Air Conditioning: | Central Air |
| Central Vac: | Y |
| Laundry Level: | Syste |
| Ensuite Laundry: | F |
| Sewers: | Sewer |
$
%
Years
This calculator is for demonstration purposes only. Always consult a professional
financial advisor before making personal financial decisions.
| Although the information displayed is believed to be accurate, no warranties or representations are made of any kind. |
| ROYAL LEPAGE FRANK REAL ESTATE |
|
|

Farnaz Masoumi
Broker
Dir:
647-923-4343
Bus:
905-695-7888
Fax:
905-695-0900
| Virtual Tour | Book Showing | Email a Friend |
Jump To:
At a Glance:
| Type: | Freehold - Detached |
| Area: | Durham |
| Municipality: | Clarington |
| Neighbourhood: | Newcastle |
| Style: | 2-Storey |
| Approximate Age: | 6-15 |
| Tax: | $7,489 |
| Beds: | 4 |
| Baths: | 5 |
| Fireplace: | Y |
| Pool: | None |
Locatin Map:
Payment Calculator:

