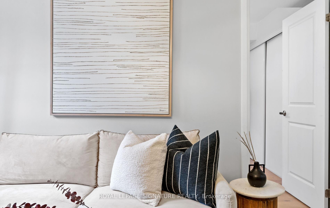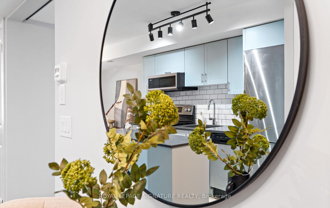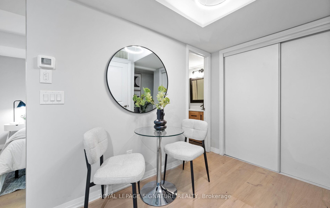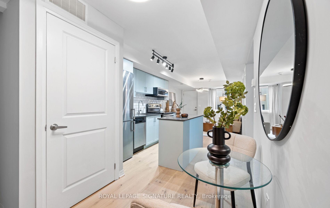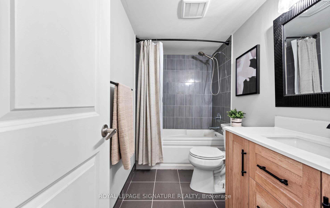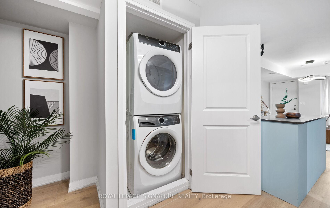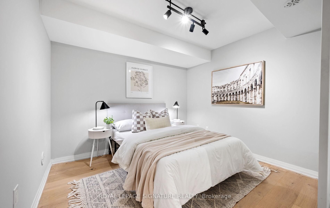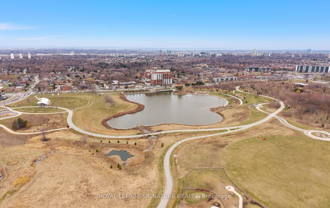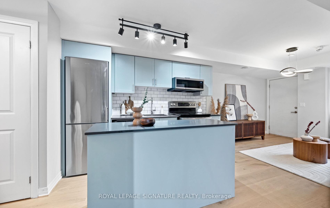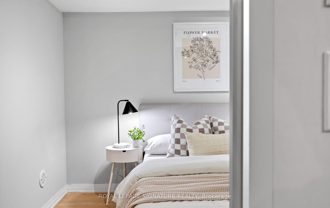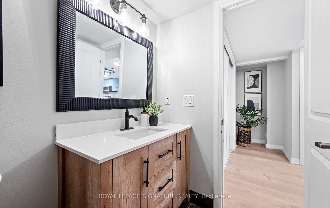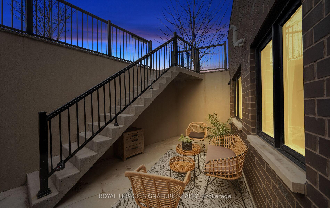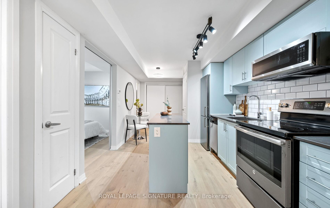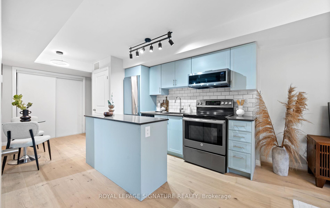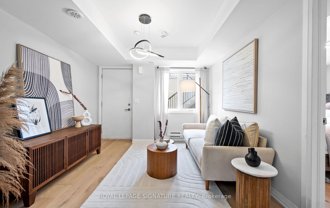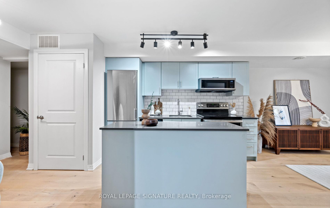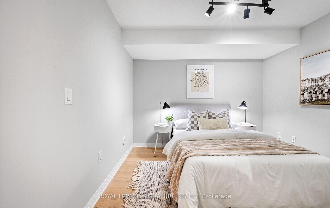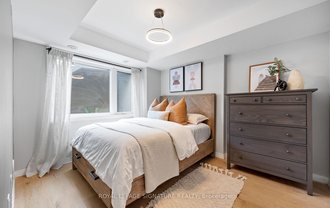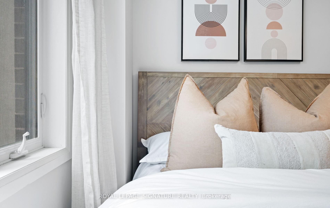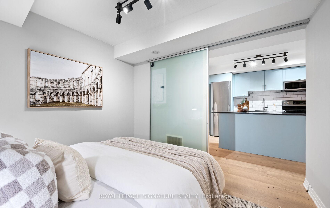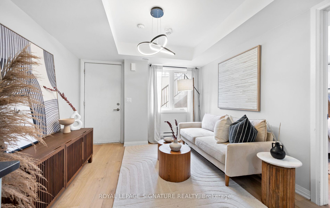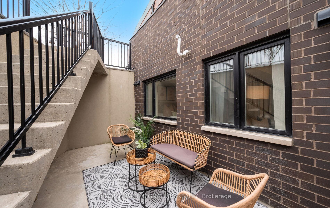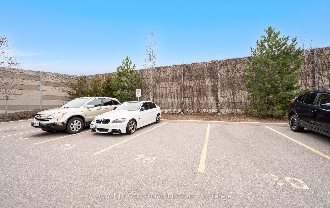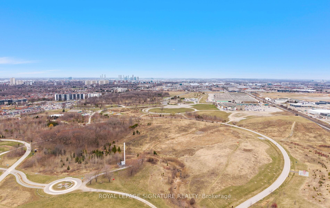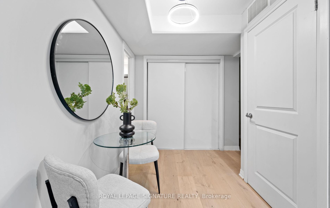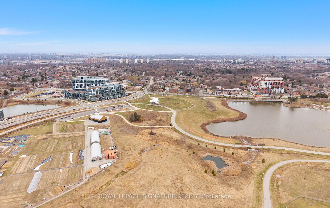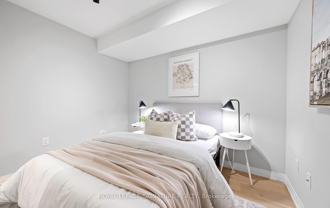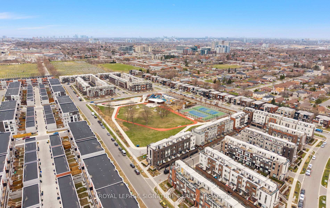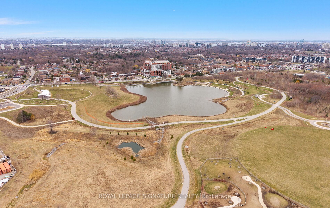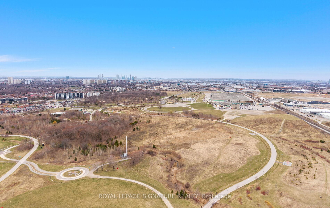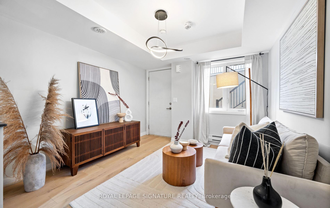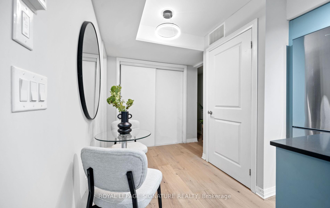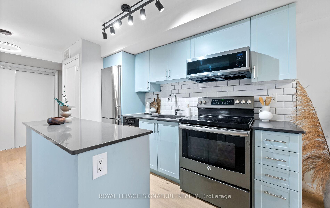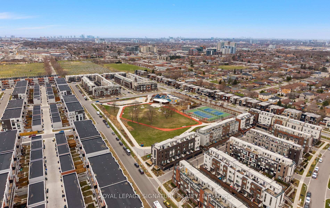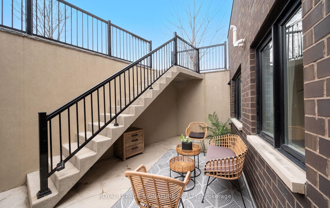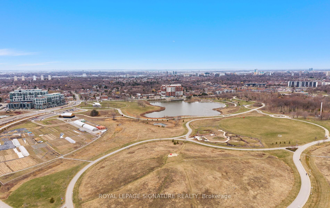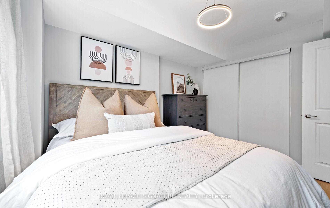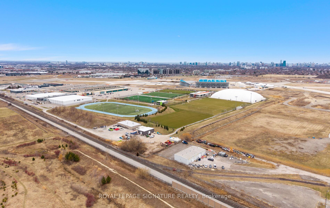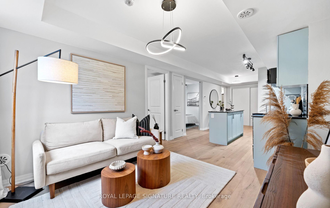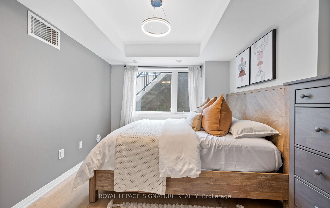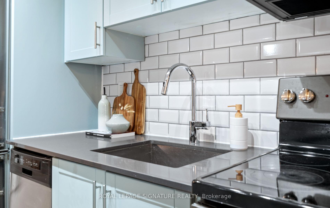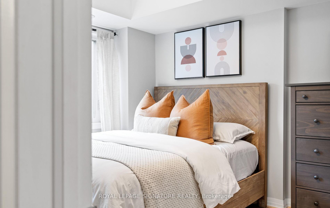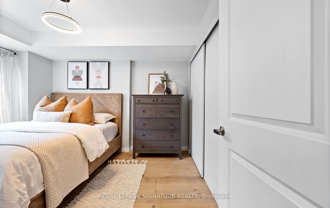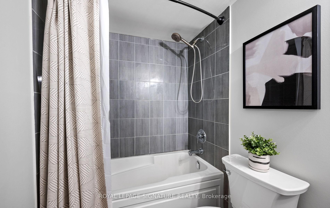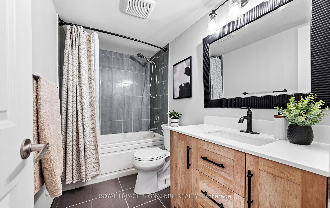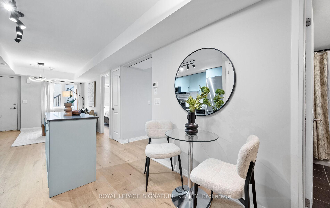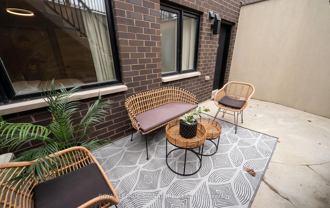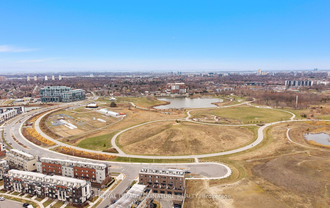$525,000
Available - For Sale
Listing ID: W12094982
183 William Duncan Road , Toronto, M3K 0B7, Toronto
| Welcome to Unit 10 at 183 William Duncan Rd, a beautifully upgraded townhome nestled in the heart of North York's vibrant Downsview Park community. This stylish and spacious 1 bedroom plus den, 1 bathroom unit boasts brand new white oak hardwood floors throughout, offering a warm and modern aesthetic. The open-concept living and dining area is filled with natural light, complemented by elegant new light fixtures that enhance the contemporary charm of the space. The kitchen features sleek stainless steel appliances, ample storage, and a breakfast bar-perfect for everyday living or entertaining. Retreat to the primary bedroom with generous closet space and large windows. The newly updated vanity in the washroom adds a fresh, designer touch. Enjoy your morning coffee or evening wind-down on the private terrace. Located steps from Downsview Park, public transit, York University, shopping, schools, and major highways, this home offers the perfect blend of comfort, convenience, and style. A must-see! |
| Price | $525,000 |
| Taxes: | $2019.64 |
| Occupancy: | Vacant |
| Address: | 183 William Duncan Road , Toronto, M3K 0B7, Toronto |
| Postal Code: | M3K 0B7 |
| Province/State: | Toronto |
| Directions/Cross Streets: | Keele/Wilson |
| Level/Floor | Room | Length(ft) | Width(ft) | Descriptions | |
| Room 1 | Ground | Living Ro | 11.51 | 10.5 | |
| Room 2 | Ground | Kitchen | 10.76 | 10.5 | |
| Room 3 | Ground | Dining Ro | 9.09 | 7.74 | |
| Room 4 | Ground | Primary B | 9.48 | 11.78 | |
| Room 5 | Ground | Den | 10.43 | 9.48 | |
| Room 6 | Ground | Bathroom | 4.92 | 8.92 | |
| Room 7 | Ground | Laundry | 3.8 | 3.9 |
| Washroom Type | No. of Pieces | Level |
| Washroom Type 1 | 3 | Ground |
| Washroom Type 2 | 0 | |
| Washroom Type 3 | 0 | |
| Washroom Type 4 | 0 | |
| Washroom Type 5 | 0 |
| Total Area: | 0.00 |
| Washrooms: | 1 |
| Heat Type: | Forced Air |
| Central Air Conditioning: | Central Air |
$
%
Years
This calculator is for demonstration purposes only. Always consult a professional
financial advisor before making personal financial decisions.
| Although the information displayed is believed to be accurate, no warranties or representations are made of any kind. |
| ROYAL LEPAGE SIGNATURE REALTY |
|
|

Farnaz Masoumi
Broker
Dir:
647-923-4343
Bus:
905-695-7888
Fax:
905-695-0900
| Virtual Tour | Book Showing | Email a Friend |
Jump To:
At a Glance:
| Type: | Com - Condo Townhouse |
| Area: | Toronto |
| Municipality: | Toronto W05 |
| Neighbourhood: | Downsview-Roding-CFB |
| Style: | 1 Storey/Apt |
| Tax: | $2,019.64 |
| Maintenance Fee: | $213.98 |
| Beds: | 1+1 |
| Baths: | 1 |
| Fireplace: | N |
Locatin Map:
Payment Calculator:

