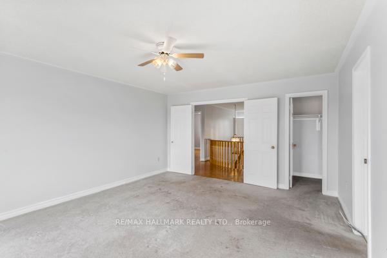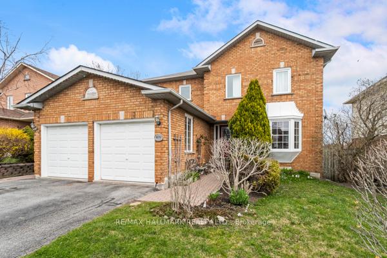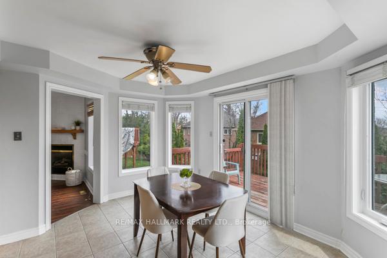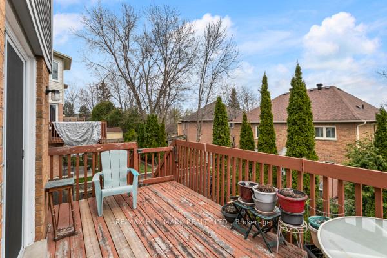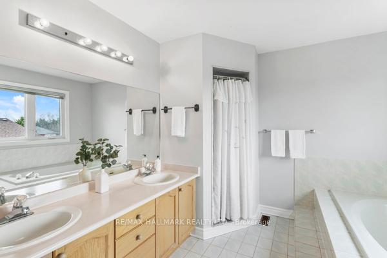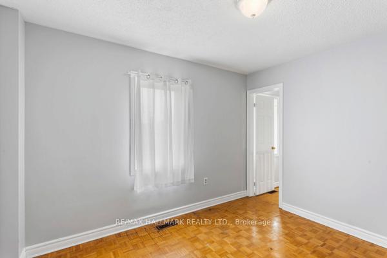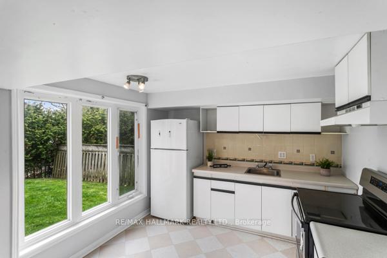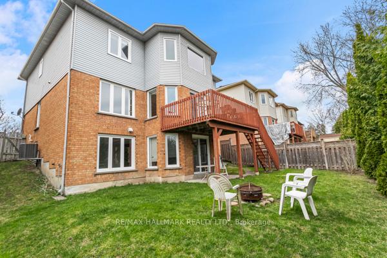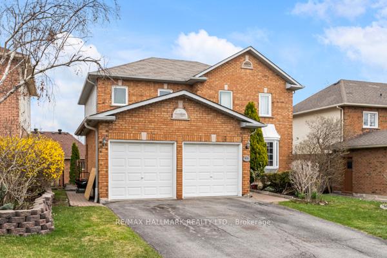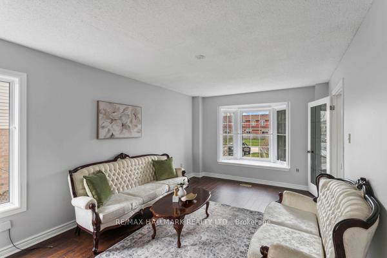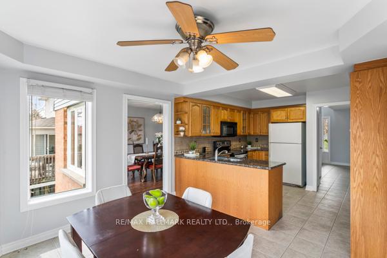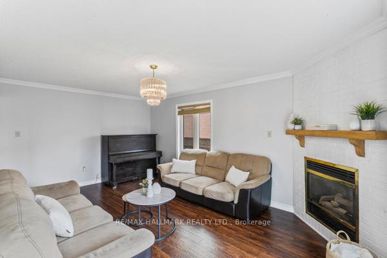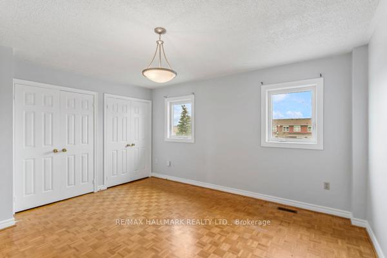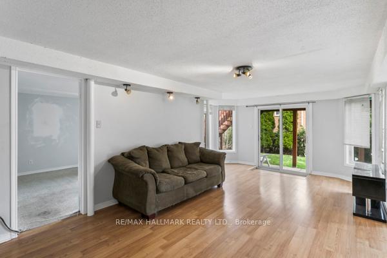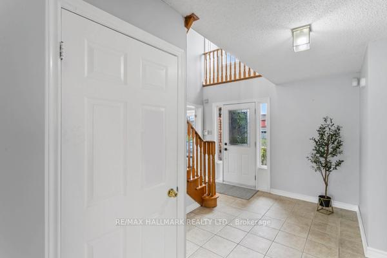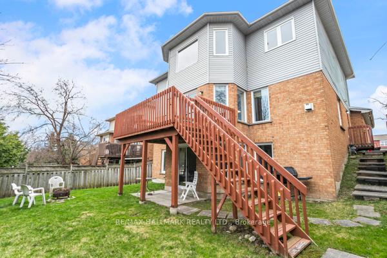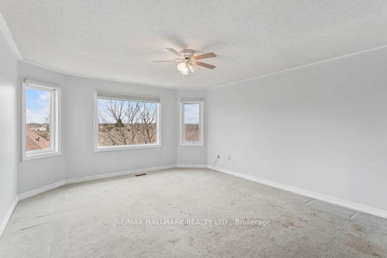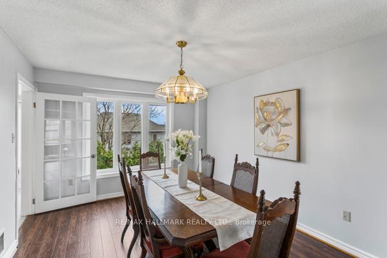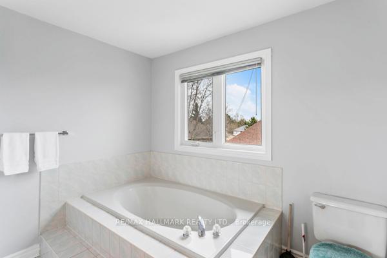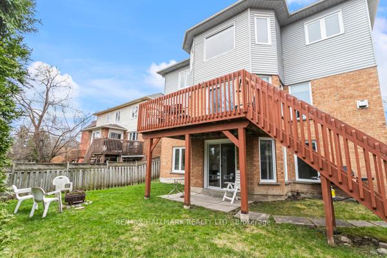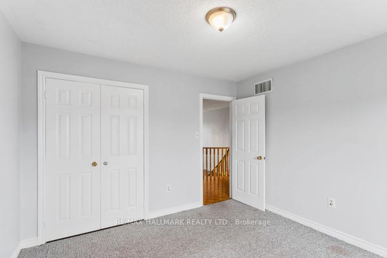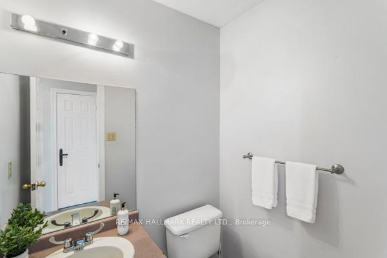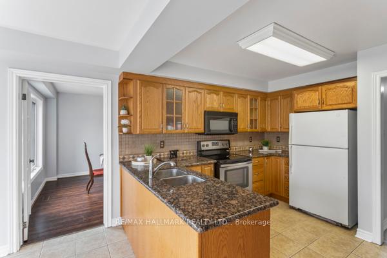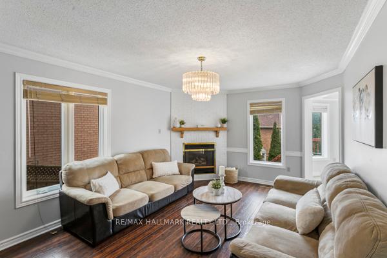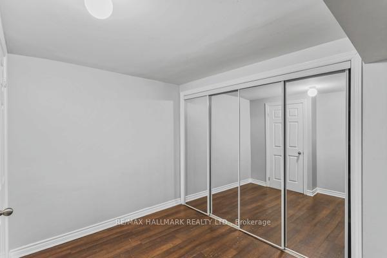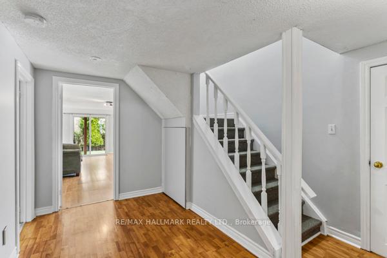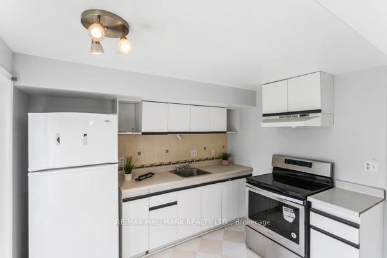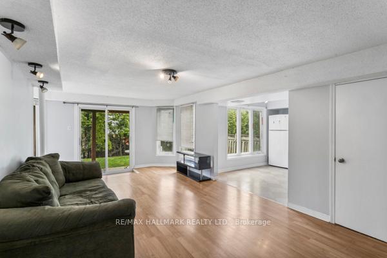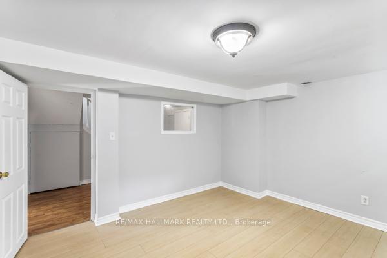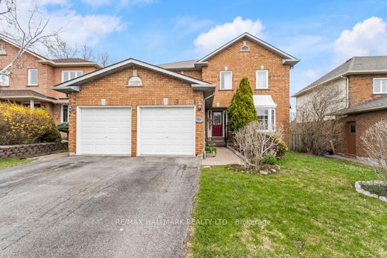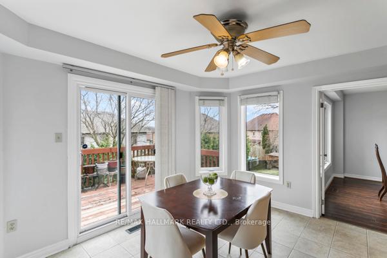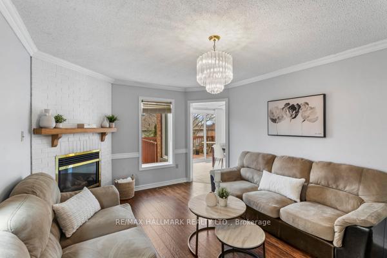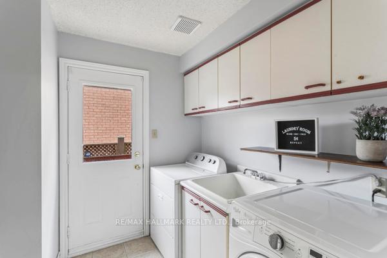$1,195,000
Available - For Sale
Listing ID: N12107930
611 Sandford Stre , Newmarket, L3X 1T4, York
| Amazing Value Here. 2600 Sq Ft Four Bedroom Family Home In a Fantastic Neighbourhood Walking Distance to Yonge St, Transit, Shopping, Walking Trails, Fairy Lake Etc. Walk out Basement with a Finished Separate Entrance In Law Suite. Enter to a Ceramic Tiled Foyer with Soaring Cathedral Ceiling. Bevelled Glass Doors in Living and Dining Room Combination. Brushed Hardwood Floors. Spacious Updated Family Sized Kitchen with Granite Counters and a Very Light and Bright Breakfast Nook. Walk out to Elevated Deck with Nice View. Fenced Yard. Ground Floor Laundry Room with Direct Access into the Double Car Garage. Updated Windows. Large Primary Bedroom with Walk In Closet and Four Piece Ensuite. Reading Nook Overlooking the Foyer. Cold Cellar. |
| Price | $1,195,000 |
| Taxes: | $6291.00 |
| Assessment Year: | 2024 |
| Occupancy: | Vacant |
| Address: | 611 Sandford Stre , Newmarket, L3X 1T4, York |
| Directions/Cross Streets: | Yonge and Mulock |
| Rooms: | 9 |
| Rooms +: | 5 |
| Bedrooms: | 4 |
| Bedrooms +: | 3 |
| Family Room: | T |
| Basement: | Finished wit |
| Level/Floor | Room | Length(ft) | Width(ft) | Descriptions | |
| Room 1 | Ground | Living Ro | 17.94 | 11.32 | Laminate, French Doors, Combined w/Dining |
| Room 2 | Ground | Dining Ro | 12.6 | 11.32 | Hardwood Floor, French Doors, Combined w/Living |
| Room 3 | Ground | Kitchen | 10.89 | 10.36 | Ceramic Floor, Granite Counters, Family Size Kitchen |
| Room 4 | Ground | Breakfast | 12.4 | 10.59 | Ceramic Floor, Greenhouse Kitchen, East View |
| Room 5 | Ground | Family Ro | 17.02 | 11.68 | Hardwood Floor, Gas Fireplace |
| Room 6 | Second | Primary B | 17.15 | 12.43 | 5 Pc Ensuite, Walk-In Closet(s) |
| Room 7 | Second | Bedroom 2 | 13.81 | 12.69 | His and Hers Closets |
| Room 8 | Second | Bedroom 3 | 12.66 | 11.32 | Large Closet |
| Room 9 | Second | Bedroom 4 | 11.32 | 10.4 | Large Closet |
| Room 10 | Basement | Kitchen | 11.32 | 9.05 | |
| Room 11 | Basement | Recreatio | 21.45 | 12.4 | |
| Room 12 | Basement | Bedroom 5 | 12.4 | 12.33 | |
| Room 13 | Basement | Bedroom | 11.68 | 11.32 | |
| Room 14 | Basement | Exercise | 11.32 | 8.43 |
| Washroom Type | No. of Pieces | Level |
| Washroom Type 1 | 5 | Second |
| Washroom Type 2 | 4 | Second |
| Washroom Type 3 | 3 | Basement |
| Washroom Type 4 | 2 | Ground |
| Washroom Type 5 | 0 |
| Total Area: | 0.00 |
| Property Type: | Detached |
| Style: | 2-Storey |
| Exterior: | Brick, Vinyl Siding |
| Garage Type: | Attached |
| Drive Parking Spaces: | 4 |
| Pool: | None |
| Approximatly Square Footage: | 2500-3000 |
| CAC Included: | N |
| Water Included: | N |
| Cabel TV Included: | N |
| Common Elements Included: | N |
| Heat Included: | N |
| Parking Included: | N |
| Condo Tax Included: | N |
| Building Insurance Included: | N |
| Fireplace/Stove: | Y |
| Heat Type: | Forced Air |
| Central Air Conditioning: | Central Air |
| Central Vac: | N |
| Laundry Level: | Syste |
| Ensuite Laundry: | F |
| Sewers: | Sewer |
$
%
Years
This calculator is for demonstration purposes only. Always consult a professional
financial advisor before making personal financial decisions.
| Although the information displayed is believed to be accurate, no warranties or representations are made of any kind. |
| RE/MAX HALLMARK REALTY LTD. |
|
|

Farnaz Masoumi
Broker
Dir:
647-923-4343
Bus:
905-695-7888
Fax:
905-695-0900
| Virtual Tour | Book Showing | Email a Friend |
Jump To:
At a Glance:
| Type: | Freehold - Detached |
| Area: | York |
| Municipality: | Newmarket |
| Neighbourhood: | Armitage |
| Style: | 2-Storey |
| Tax: | $6,291 |
| Beds: | 4+3 |
| Baths: | 4 |
| Fireplace: | Y |
| Pool: | None |
Locatin Map:
Payment Calculator:

