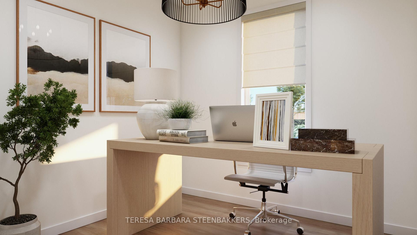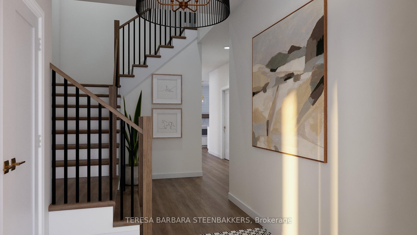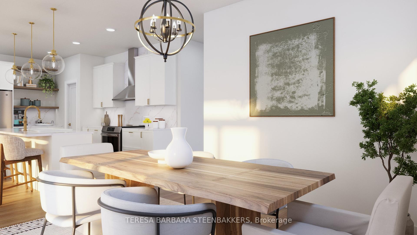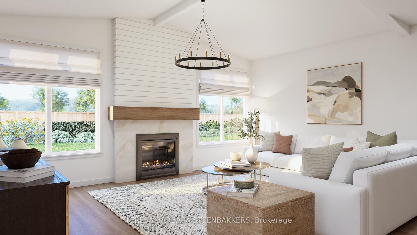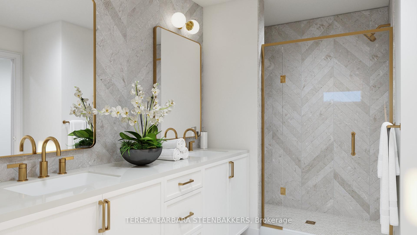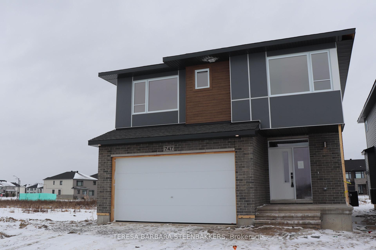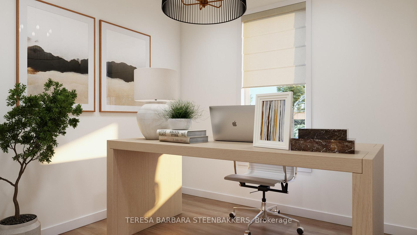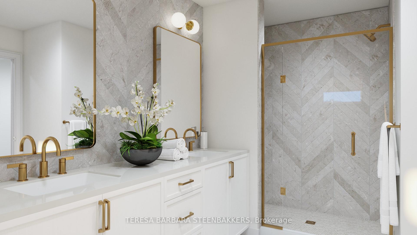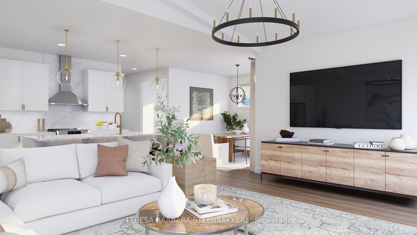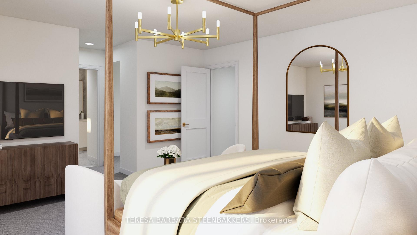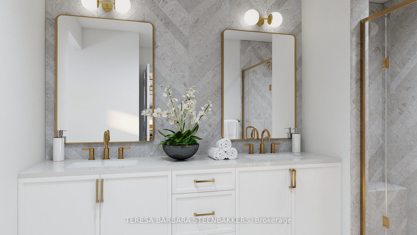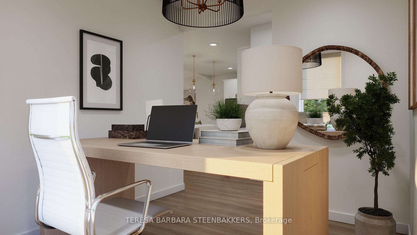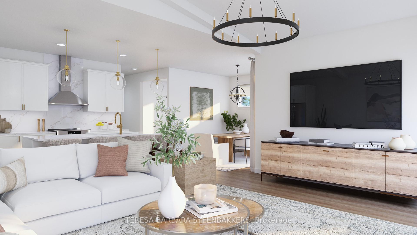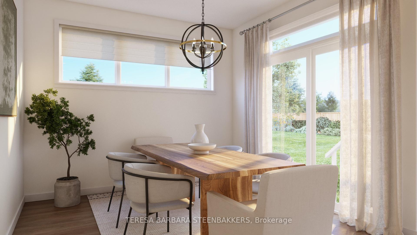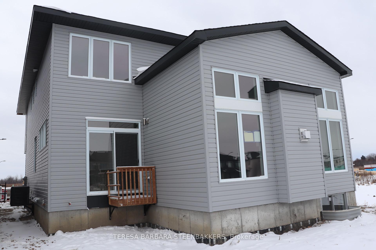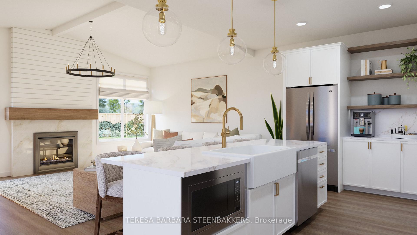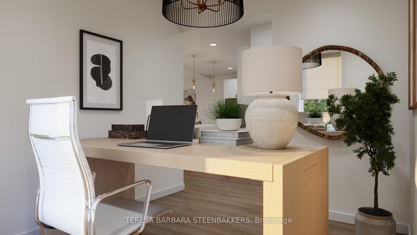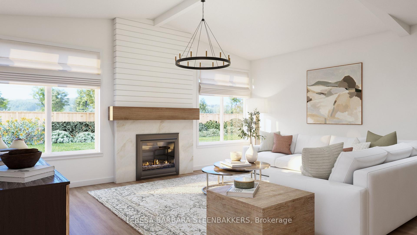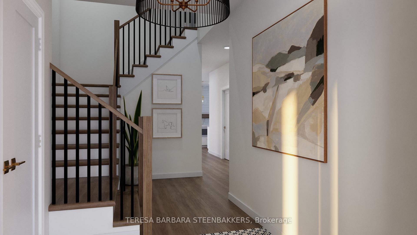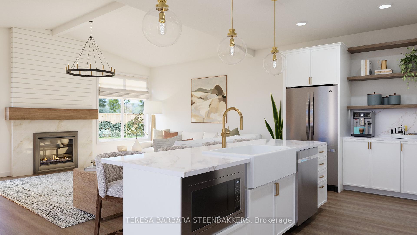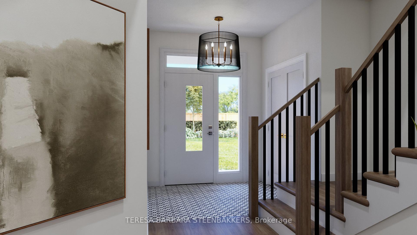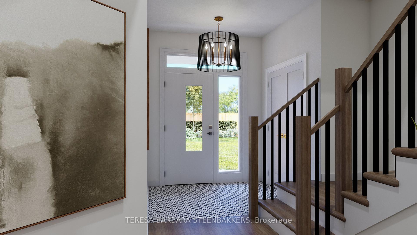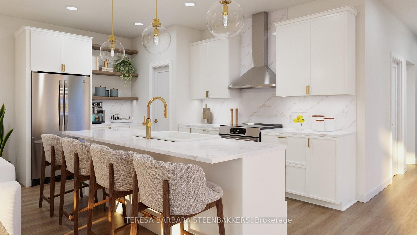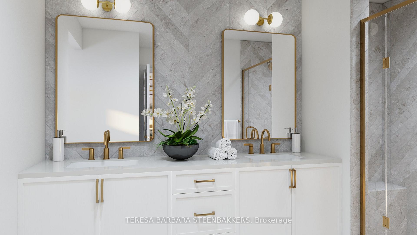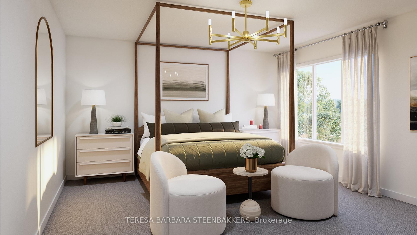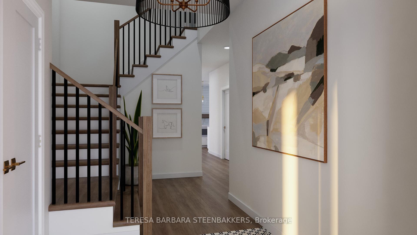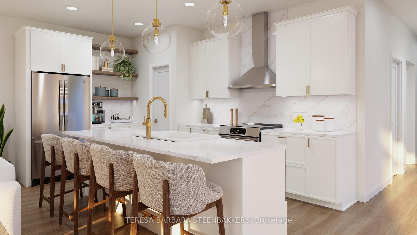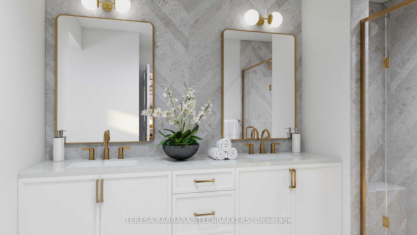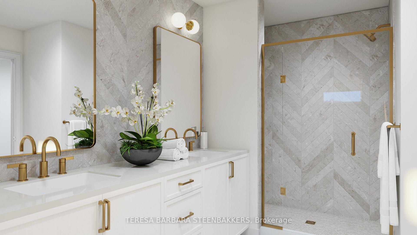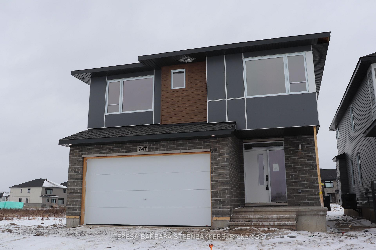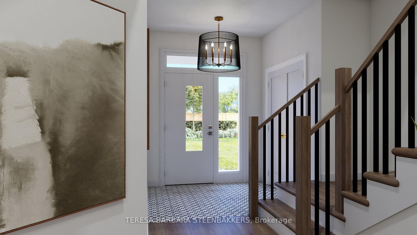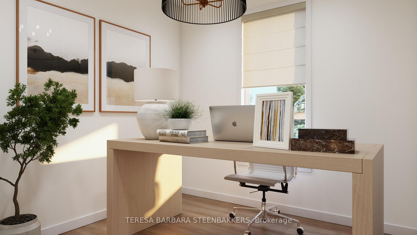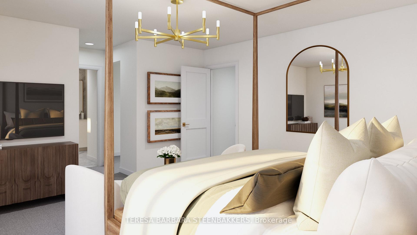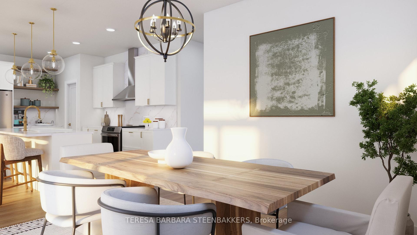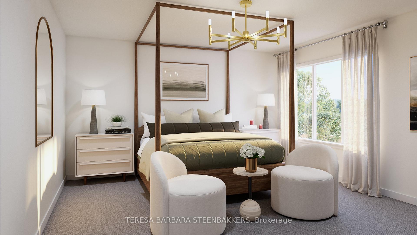$974,000
Available - For Sale
Listing ID: X11942294
747 Kenny Gordon Aven West , Blossom Park - Airport and Area, K4M 0X9, Ottawa
| The home is under construction and interior photos of a similar model are provided and noted as such. The exterior photos are of the subject property . This is a lovely, open concept floor plan with carefully chosen Designer selected finishes and comes complete 3 Kitchen Apppliances and a full Tarion Warranty and Pre-Delivery inspection. Garage offers extra handy storage space (10' x 8' ) near the inside entry to the convenient mudroom. The Kitchen has upgraded cabinetry, quartz countertops, walk-in pantry, pot lights, and a large island with bar-style seating. 12' vaulted ceilings and a gas fireplace invite you into the cozy main floor family or great room. The main floor "flex" room also offers options to serve as a home office or other function to meet your family's needs. Upstairs, the Primary Br overlooking the rear yard has separate his and hers walk in closets, spacious ensuite featuring a large glass shower enclosure with a built in bench plus dual sinks. In addition to the spacious, open loft, there are 3 secondary bedrooms plus a separate laundry room. The builder also has developed the basement stairs to the lower level which has a 3 pce rough in for a future bath. Current taxes are noted as zero as the property is subject to reassessment. Offers are to be communicated during regular business offers, if possible with a minimum 24 hour irrevocable. HST is applicable and included in the purchase price. **EXTRAS** Ugrades include 12' vaulted ceiling in Great Room , kitchen cabinetry with quartz countertops, pot lights, upgraded hardwood flooring on the main floor as well as developed basement stairs to the lower level offering 3 pce. rough in |
| Price | $974,000 |
| Taxes: | $0.00 |
| Assessment Year: | 2025 |
| Occupancy: | Vacant |
| Address: | 747 Kenny Gordon Aven West , Blossom Park - Airport and Area, K4M 0X9, Ottawa |
| Directions/Cross Streets: | Nearest cross street is Brian Good Way. |
| Rooms: | 8 |
| Rooms +: | 0 |
| Bedrooms: | 3 |
| Bedrooms +: | 0 |
| Family Room: | T |
| Basement: | Unfinished |
| Level/Floor | Room | Length(ft) | Width(ft) | Descriptions | |
| Room 1 | Main | Family Ro | 18.63 | 11.48 | Combined w/Kitchen, Gas Fireplace, Vaulted Ceiling(s) |
| Room 2 | Main | Kitchen | 15.15 | 10 | Centre Island, Quartz Counter, Pantry |
| Room 3 | Main | Dining Ro | 10.66 | 10 | Overlooks Backyard, Sliding Doors |
| Room 4 | Main | Office | 9.32 | 9.15 | |
| Room 5 | Upper | Primary B | 14.46 | 13.97 | Overlooks Backyard, 4 Pc Ensuite |
| Room 6 | Upper | Bedroom 2 | 12.99 | 10.99 | |
| Room 7 | Upper | Bedroom 3 | 11.48 | 10.99 | |
| Room 8 | Upper | Loft | 15.32 | 13.84 |
| Washroom Type | No. of Pieces | Level |
| Washroom Type 1 | 2 | Ground |
| Washroom Type 2 | 4 | Second |
| Washroom Type 3 | 0 | |
| Washroom Type 4 | 0 | |
| Washroom Type 5 | 0 |
| Total Area: | 0.00 |
| Approximatly Age: | New |
| Property Type: | Detached |
| Style: | 2-Storey |
| Exterior: | Aluminum Siding, Brick Front |
| Garage Type: | Built-In |
| (Parking/)Drive: | Private |
| Drive Parking Spaces: | 2 |
| Park #1 | |
| Parking Type: | Private |
| Park #2 | |
| Parking Type: | Private |
| Pool: | None |
| Approximatly Age: | New |
| Approximatly Square Footage: | 2500-3000 |
| CAC Included: | N |
| Water Included: | N |
| Cabel TV Included: | N |
| Common Elements Included: | N |
| Heat Included: | N |
| Parking Included: | N |
| Condo Tax Included: | N |
| Building Insurance Included: | N |
| Fireplace/Stove: | Y |
| Heat Type: | Forced Air |
| Central Air Conditioning: | Central Air |
| Central Vac: | N |
| Laundry Level: | Syste |
| Ensuite Laundry: | F |
| Elevator Lift: | False |
| Sewers: | Sewer |
| Utilities-Cable: | A |
| Utilities-Hydro: | A |
$
%
Years
This calculator is for demonstration purposes only. Always consult a professional
financial advisor before making personal financial decisions.
| Although the information displayed is believed to be accurate, no warranties or representations are made of any kind. |
| TERESA BARBARA STEENBAKKERS |
|
|

Farnaz Masoumi
Broker
Dir:
647-923-4343
Bus:
905-695-7888
Fax:
905-695-0900
| Book Showing | Email a Friend |
Jump To:
At a Glance:
| Type: | Freehold - Detached |
| Area: | Ottawa |
| Municipality: | Blossom Park - Airport and Area |
| Neighbourhood: | 2602 - Riverside South/Gloucester Glen |
| Style: | 2-Storey |
| Approximate Age: | New |
| Beds: | 3 |
| Baths: | 3 |
| Fireplace: | Y |
| Pool: | None |
Locatin Map:
Payment Calculator:

