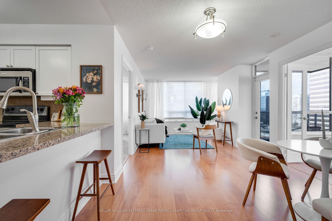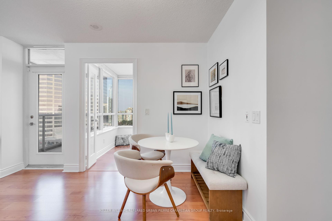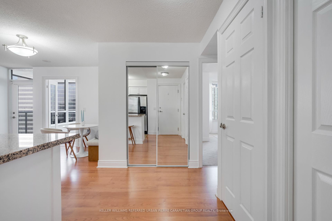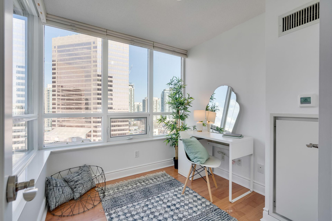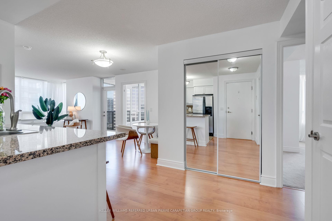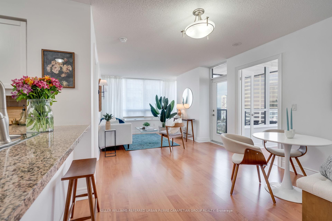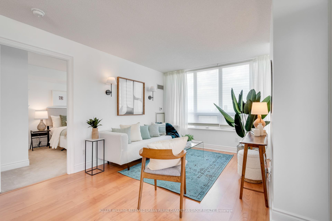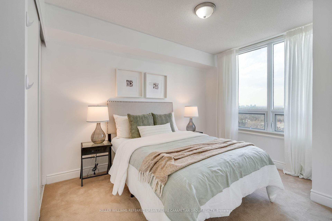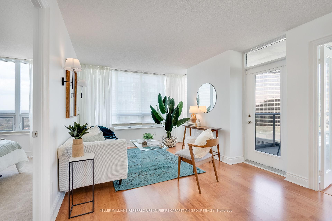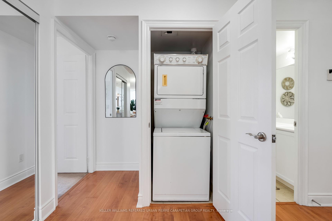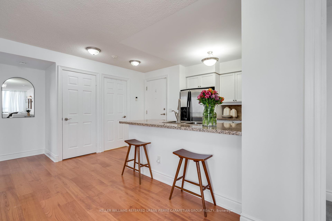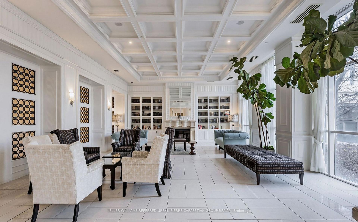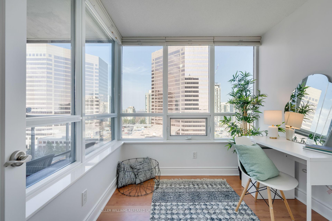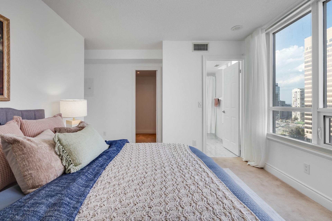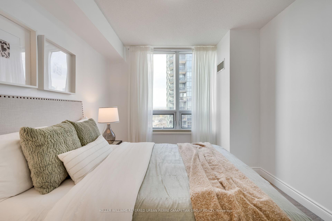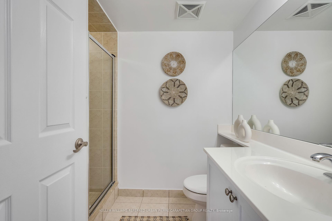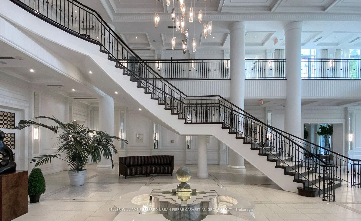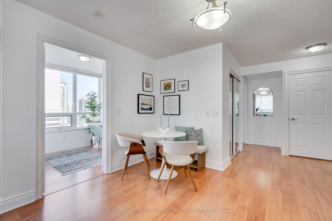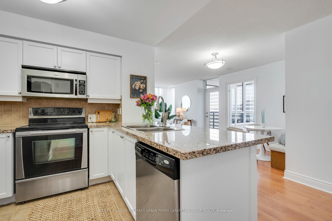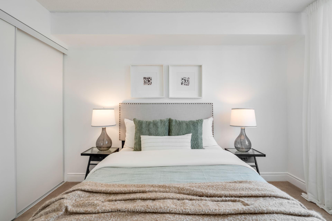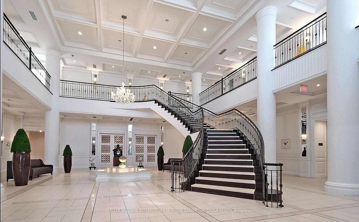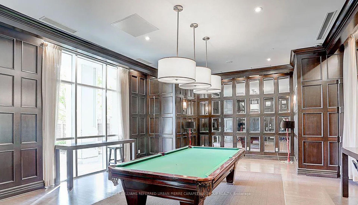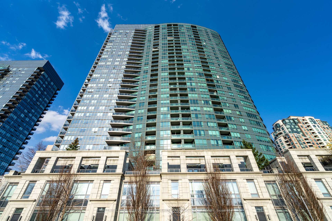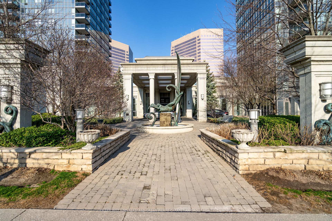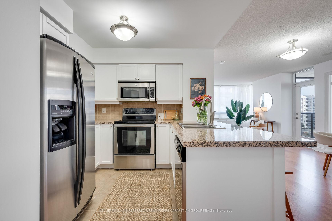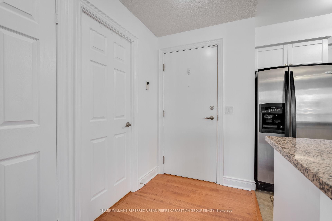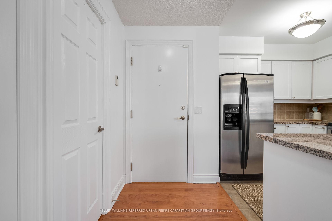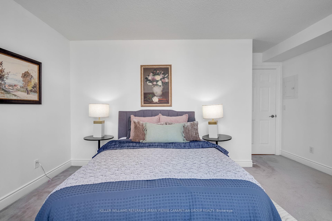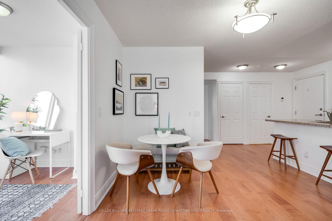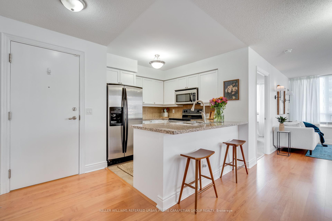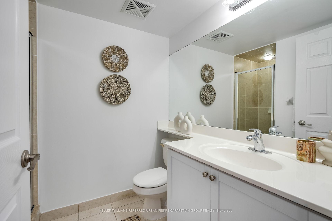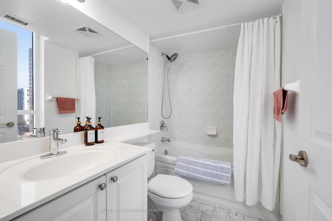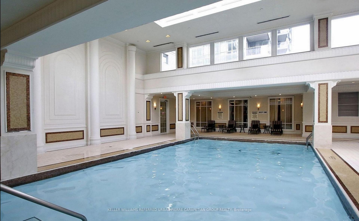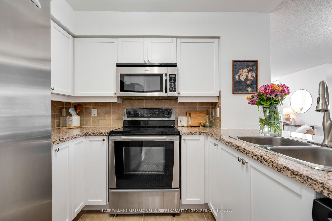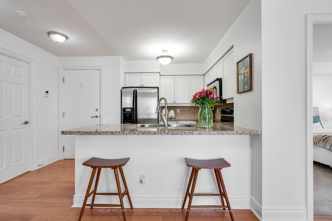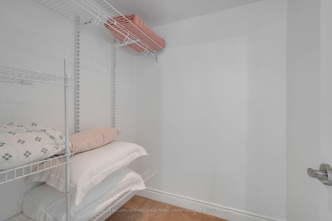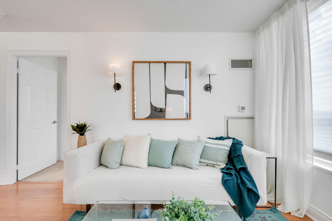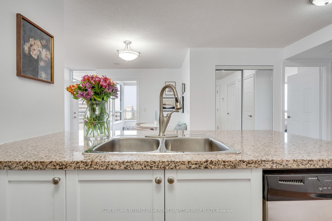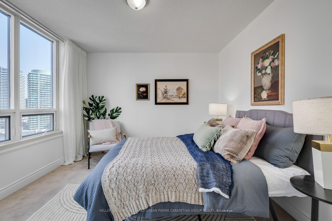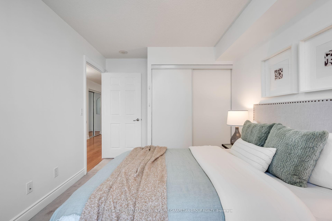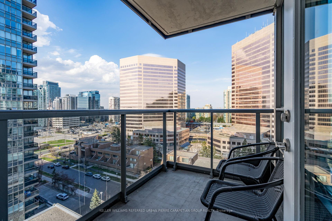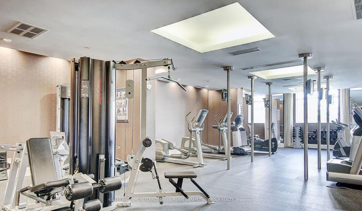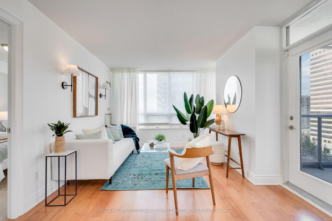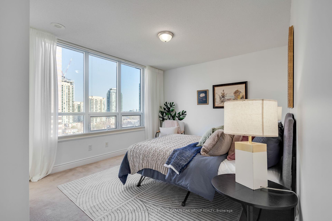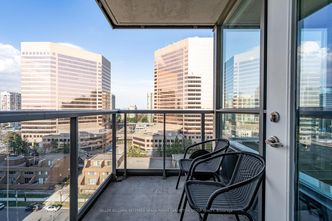$879,000
Available - For Sale
Listing ID: C12107940
15 Greenview Aven , Toronto, M2M 4M7, Toronto
| Tucked away at the end of the hallway, this spacious and bright residence offers a well-designed layout with a large primary. It easily accommodates a king-size bed + sitting area, an ensuite, and a walk-in closet. The generously proportioned second bedroom offers unobstructed north views, while the large den features French doors and wrap-around windows. Perfect for a third bedroom or flexible workspace. Open-concept with a walk-out balcony, an eat-in kitchen and breakfast/dining nook - perfect for entertaining! You'll love that the suite includes top-down blinds throughout, remote-automated in the bedrooms, and that it includes a locker and not one, but TWO parking spaces!!Ideally located just steps from Finch Subway, GO Transit, Viva, and a variety of trendy shops and restaurants, with quick access to the 401. Enjoy luxurious living with top-tier amenities, including a grand lobby, tranquil library, indoor pool, modern fitness centre, lots of visitor parking, guest suites and 24-hour concierge. |
| Price | $879,000 |
| Taxes: | $3720.00 |
| Occupancy: | Owner |
| Address: | 15 Greenview Aven , Toronto, M2M 4M7, Toronto |
| Postal Code: | M2M 4M7 |
| Province/State: | Toronto |
| Directions/Cross Streets: | Yonge & Finch |
| Level/Floor | Room | Length(ft) | Width(ft) | Descriptions | |
| Room 1 | Main | Living Ro | 14.96 | 9.84 | Open Concept, W/O To Balcony |
| Room 2 | Main | Dining Ro | 5.22 | 10.59 | Open Concept |
| Room 3 | Main | Kitchen | 7.9 | 9.61 | Stainless Steel Appl, Breakfast Bar |
| Room 4 | Main | Primary B | 15.09 | 13.12 | 4 Pc Ensuite, Walk-In Closet(s), Large Window |
| Room 5 | Main | Bedroom 2 | 14.92 | 10.96 | Large Closet, Large Window |
| Room 6 | Main | Den | 8.23 | 3.28 | Large Closet, French Doors |
| Washroom Type | No. of Pieces | Level |
| Washroom Type 1 | 4 | |
| Washroom Type 2 | 3 | |
| Washroom Type 3 | 0 | |
| Washroom Type 4 | 0 | |
| Washroom Type 5 | 0 |
| Total Area: | 0.00 |
| Washrooms: | 2 |
| Heat Type: | Forced Air |
| Central Air Conditioning: | Central Air |
$
%
Years
This calculator is for demonstration purposes only. Always consult a professional
financial advisor before making personal financial decisions.
| Although the information displayed is believed to be accurate, no warranties or representations are made of any kind. |
| KELLER WILLIAMS REFERRED URBAN PIERRE CARAPETIAN GROUP REALT |
|
|

Farnaz Masoumi
Broker
Dir:
647-923-4343
Bus:
905-695-7888
Fax:
905-695-0900
| Virtual Tour | Book Showing | Email a Friend |
Jump To:
At a Glance:
| Type: | Com - Condo Apartment |
| Area: | Toronto |
| Municipality: | Toronto C07 |
| Neighbourhood: | Willowdale West |
| Style: | Apartment |
| Tax: | $3,720 |
| Maintenance Fee: | $795.96 |
| Beds: | 2+1 |
| Baths: | 2 |
| Fireplace: | N |
Locatin Map:
Payment Calculator:

