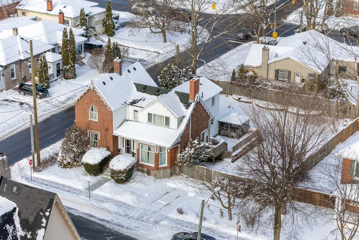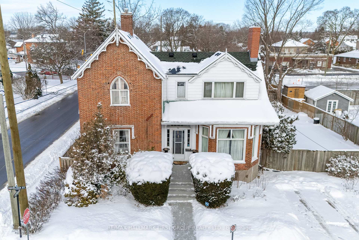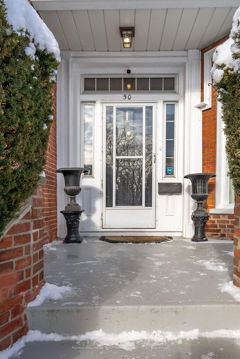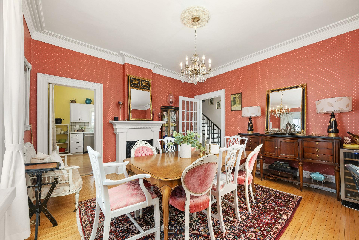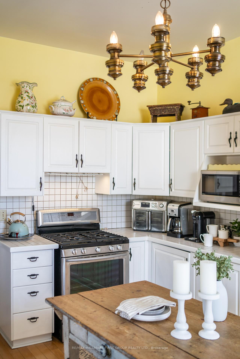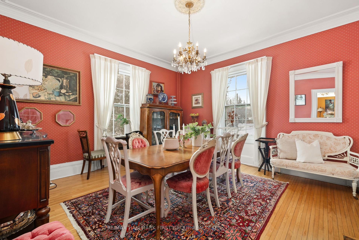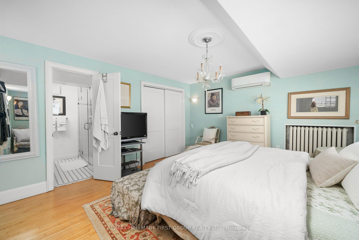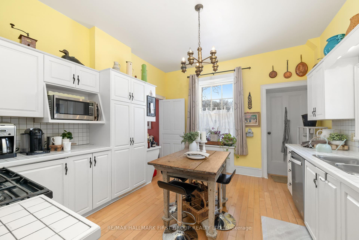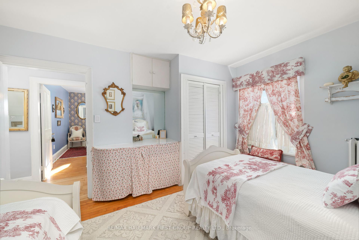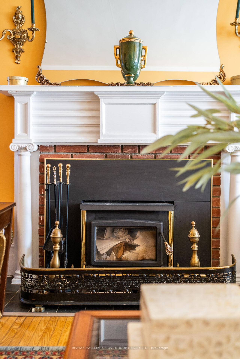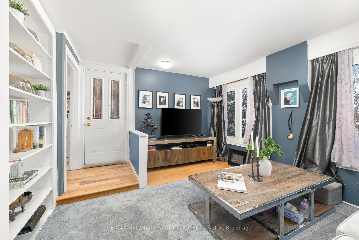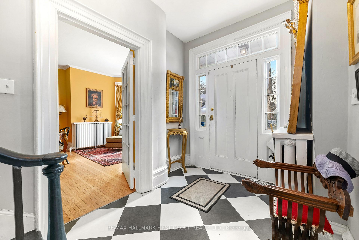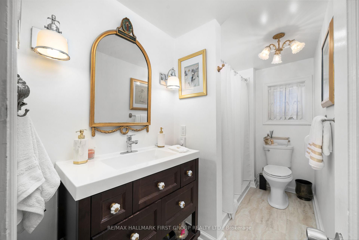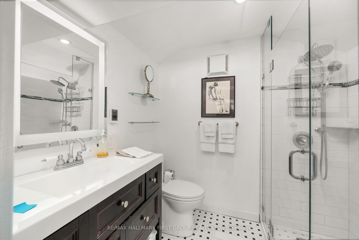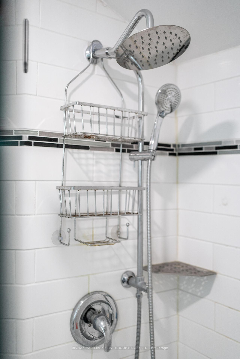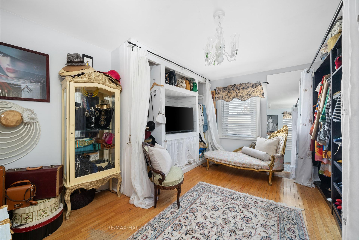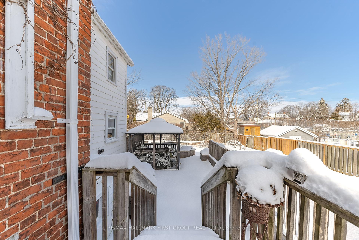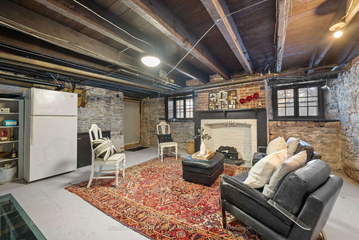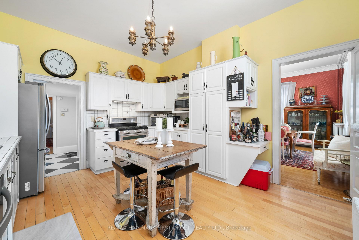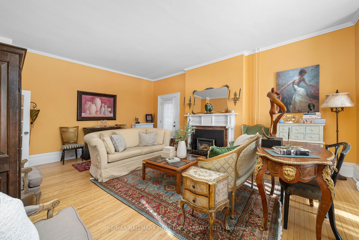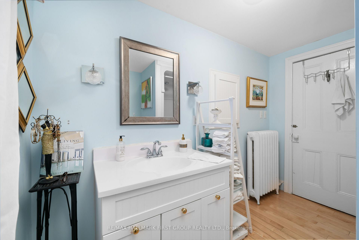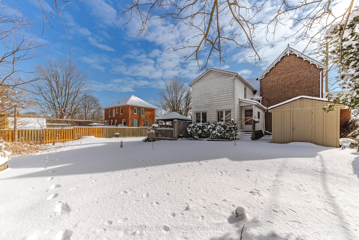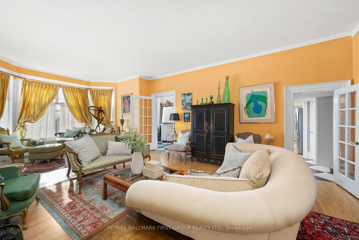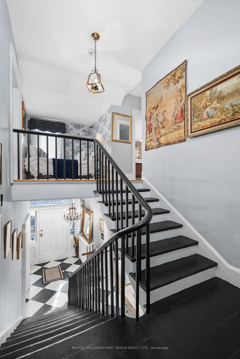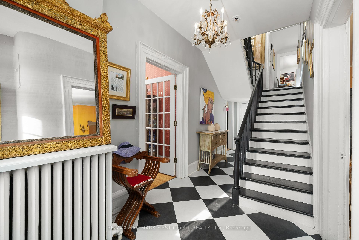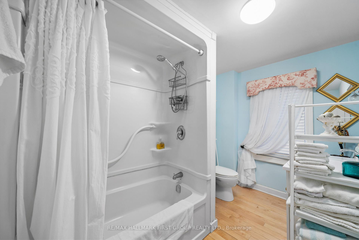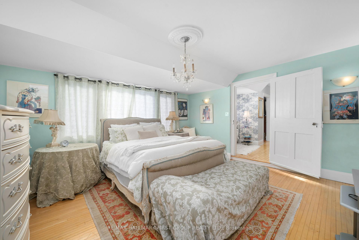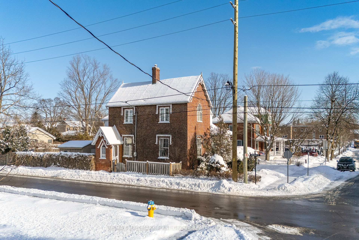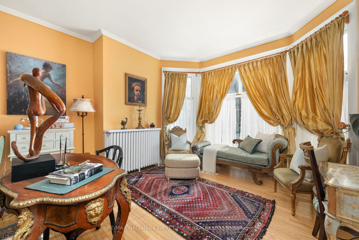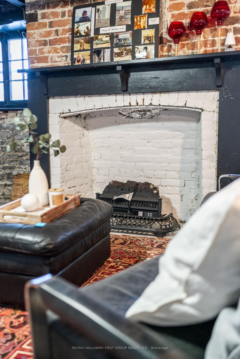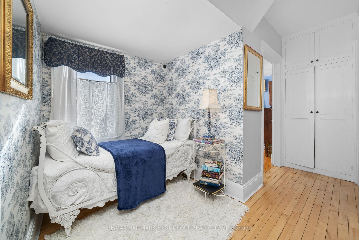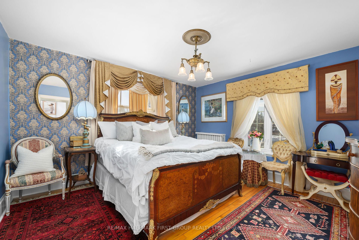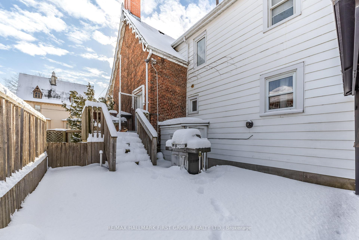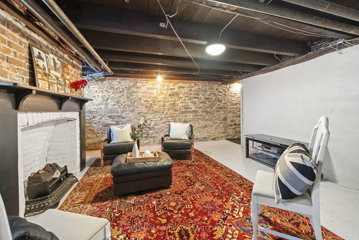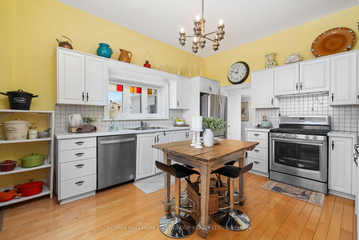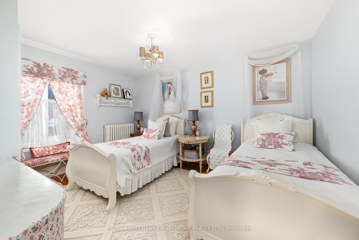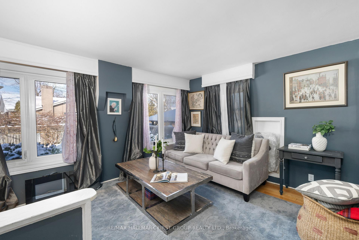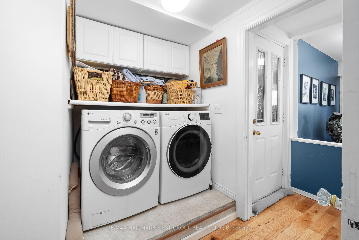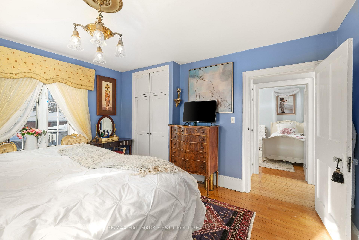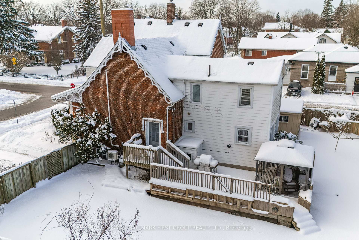$898,000
Available - For Sale
Listing ID: X11943787
50 Havelock Stre , Cobourg, K9A 2J3, Northumberland
| Historic charm meets the convenience of downtown living! Nestled in the heart of Cobourg's historic district, this beautiful 4 bedroom, 3 bath home combines timeless character with easy access to boutique coffee shops, dining, the marina, beach, parks, schools, and the scenic boardwalk. Everything you need is within a 5 min. reach. The location also offers close proximity to essential services like hospitals and banks, ensuring convenience at your doorstep. Quick access to Highway 401 and VIA Rail makes this a commuters dream only an hour from Toronto. Inside, the home showcases classic features like formal dining and living rooms, a bright eat-in kitchen, original millwork, soaring ceilings, and large windows that bathe every space in natural light. The generous layout includes four spacious bedrooms and three tastefully updated washrooms, offering ample room for family and guests. The basement, with its limestone walls, cozy fireplace, and impressive ceiling height, provides a perfect canvas for additional living or recreational space. Outside, enjoy a thoughtfully designed deck and lush gardens, ideal for entertaining or relaxing in your private oasis. This one-of-a-kind property in an unparalleled location offers everything you could want in a home. Don't miss the chance to make it yours! |
| Price | $898,000 |
| Taxes: | $5053.00 |
| Occupancy: | Vacant |
| Address: | 50 Havelock Stre , Cobourg, K9A 2J3, Northumberland |
| Directions/Cross Streets: | Havelock St & George St |
| Rooms: | 10 |
| Rooms +: | 3 |
| Bedrooms: | 4 |
| Bedrooms +: | 0 |
| Family Room: | T |
| Basement: | Full, Unfinished |
| Level/Floor | Room | Length(ft) | Width(ft) | Descriptions | |
| Room 1 | Main | Kitchen | 14.5 | 12.27 | Eat-in Kitchen, Walk-Out, Hardwood Floor |
| Room 2 | Main | Living Ro | 28.4 | 15.58 | Fireplace, Walk-Out, Hardwood Floor |
| Room 3 | Main | Dining Ro | 15.06 | 14.4 | Picture Window, Hardwood Floor, Formal Rm |
| Room 4 | Main | Family Ro | 13.48 | 12.66 | Walk-Out, Hardwood Floor |
| Room 5 | Main | Laundry | 7.38 | 6.26 | Hardwood Floor |
| Room 6 | Second | Primary B | 14.6 | 13.84 | Hardwood Floor, W/W Closet, 3 Pc Ensuite |
| Room 7 | Second | Bedroom 2 | 13.91 | 11.38 | Hardwood Floor, Closet |
| Room 8 | Second | Bedroom 3 | 14.1 | 10.99 | Hardwood Floor, Closet |
| Room 9 | Second | Bedroom 4 | 13.91 | 13.32 | Hardwood Floor |
| Room 10 | Main | Foyer | 9.02 | 8.33 | Tile Floor, Closet |
| Room 11 | Basement | Recreatio | 19.78 | 14.89 | Fireplace |
| Room 12 | Basement | Cold Room | 21.29 | 6.99 |
| Washroom Type | No. of Pieces | Level |
| Washroom Type 1 | 4 | Upper |
| Washroom Type 2 | 3 | Upper |
| Washroom Type 3 | 3 | Main |
| Washroom Type 4 | 0 | |
| Washroom Type 5 | 0 |
| Total Area: | 0.00 |
| Property Type: | Detached |
| Style: | 2-Storey |
| Exterior: | Brick, Vinyl Siding |
| Garage Type: | None |
| (Parking/)Drive: | Private Do |
| Drive Parking Spaces: | 2 |
| Park #1 | |
| Parking Type: | Private Do |
| Park #2 | |
| Parking Type: | Private Do |
| Pool: | None |
| Other Structures: | Garden Shed |
| Approximatly Square Footage: | 2500-3000 |
| Property Features: | Beach, Lake/Pond |
| CAC Included: | N |
| Water Included: | N |
| Cabel TV Included: | N |
| Common Elements Included: | N |
| Heat Included: | N |
| Parking Included: | N |
| Condo Tax Included: | N |
| Building Insurance Included: | N |
| Fireplace/Stove: | Y |
| Heat Type: | Radiant |
| Central Air Conditioning: | Wall Unit(s |
| Central Vac: | N |
| Laundry Level: | Syste |
| Ensuite Laundry: | F |
| Elevator Lift: | False |
| Sewers: | Sewer |
| Utilities-Cable: | Y |
| Utilities-Hydro: | A |
$
%
Years
This calculator is for demonstration purposes only. Always consult a professional
financial advisor before making personal financial decisions.
| Although the information displayed is believed to be accurate, no warranties or representations are made of any kind. |
| RE/MAX HALLMARK FIRST GROUP REALTY LTD. |
|
|

Farnaz Masoumi
Broker
Dir:
647-923-4343
Bus:
905-695-7888
Fax:
905-695-0900
| Book Showing | Email a Friend |
Jump To:
At a Glance:
| Type: | Freehold - Detached |
| Area: | Northumberland |
| Municipality: | Cobourg |
| Neighbourhood: | Cobourg |
| Style: | 2-Storey |
| Tax: | $5,053 |
| Beds: | 4 |
| Baths: | 3 |
| Fireplace: | Y |
| Pool: | None |
Locatin Map:
Payment Calculator:

