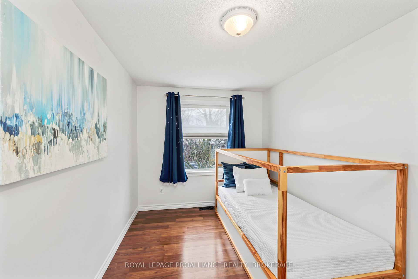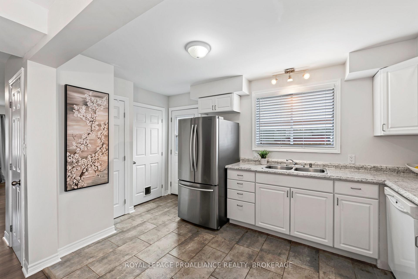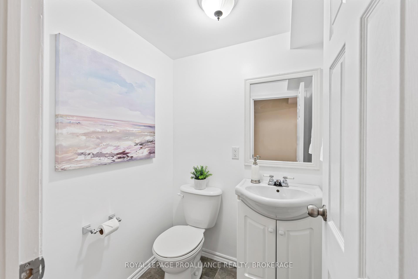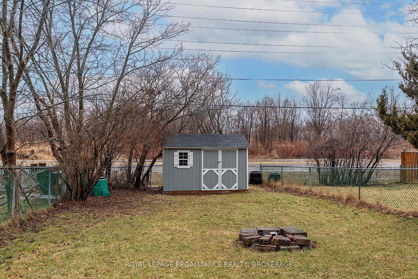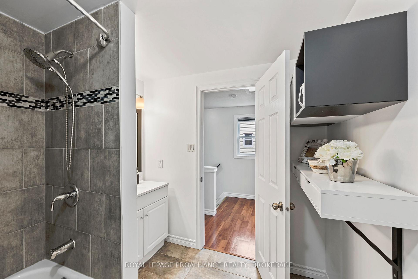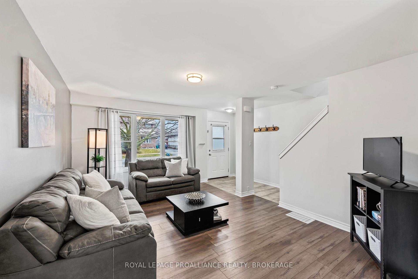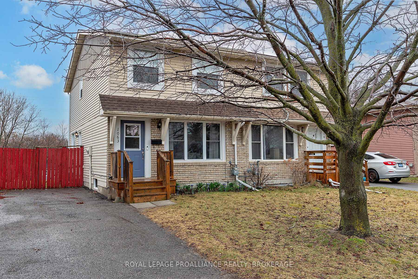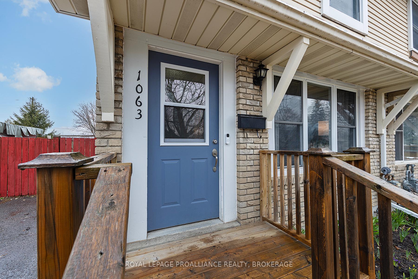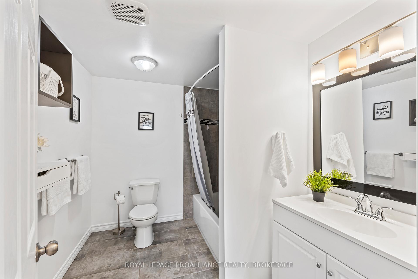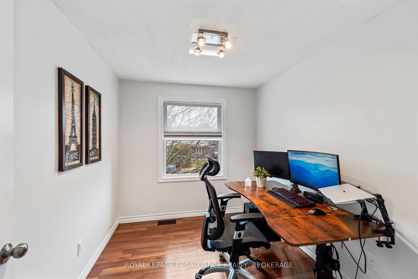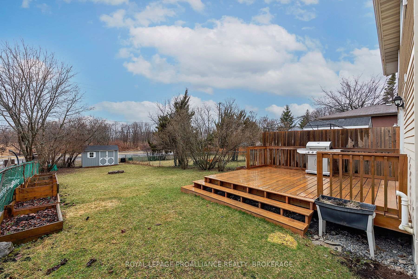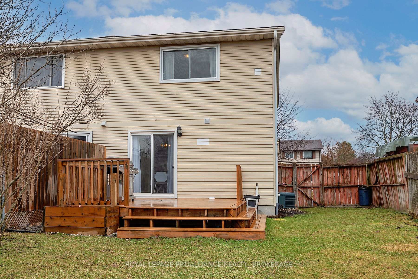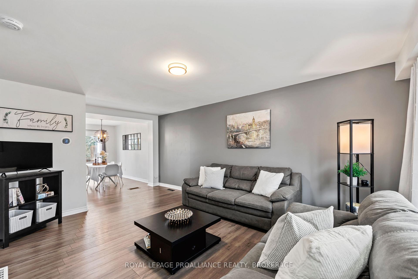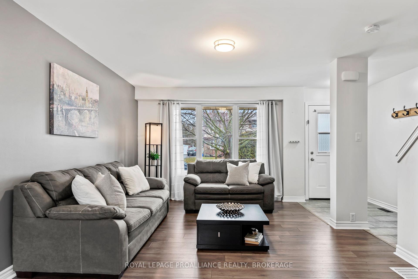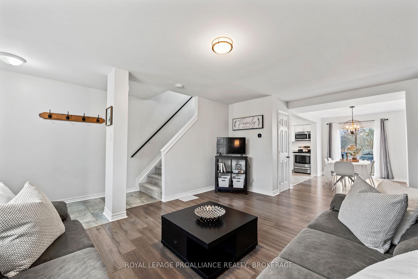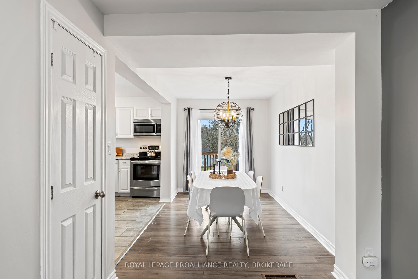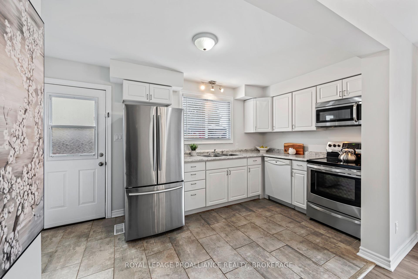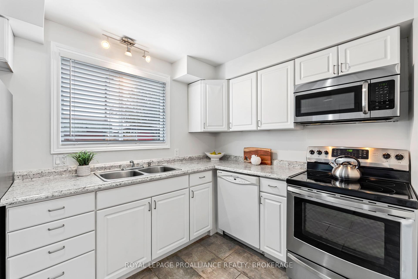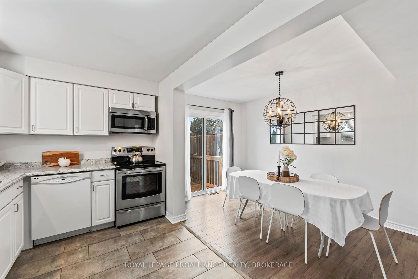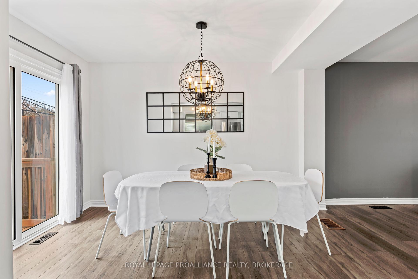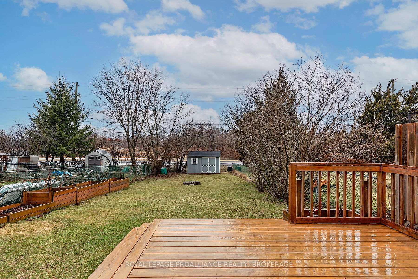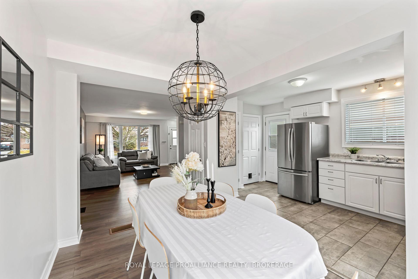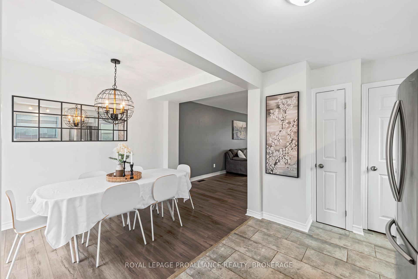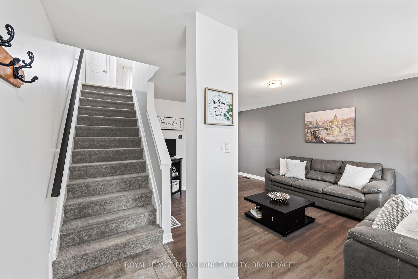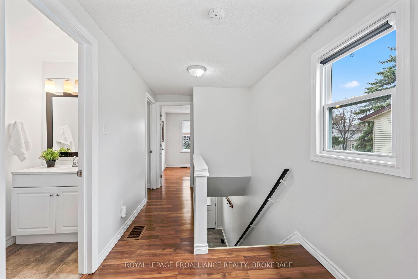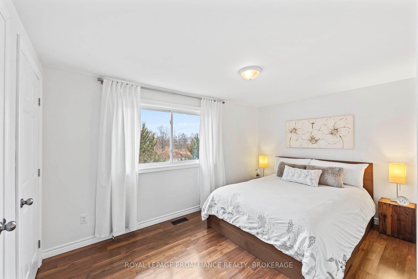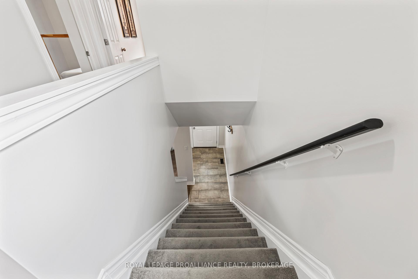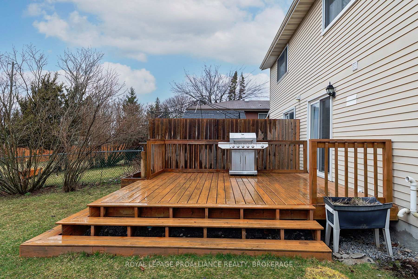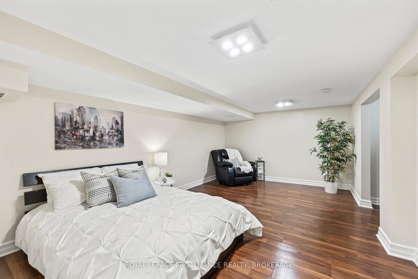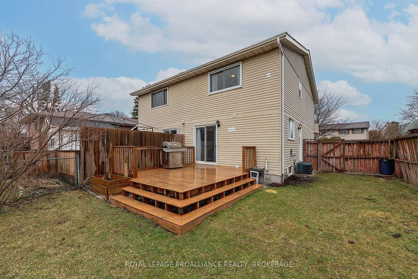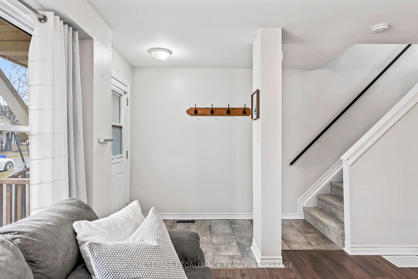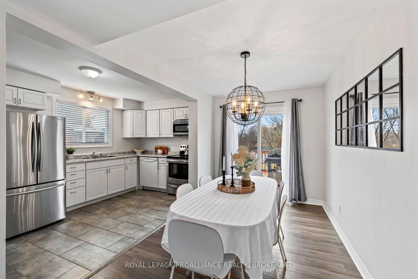$499,900
Available - For Sale
Listing ID: X12080747
1063 Basswood Plac , Kingston, K7P 1K4, Frontenac
| Located in Kingston's west end, this well cared for semi is totally turnkey! Its part of a friendly neighbourhood close to parks, schools, and all the essentials. The main floor has a bright and open feel, with a spacious living room and a kitchen/dining area that's perfect for everyday meals or casual get-togethers. Freshly painted, the space flows out to a private back deck a great spot for your morning coffee and summer BBQ's. Upstairs, you'll find three comfortable bedrooms and a fully updated bathroom. The finished basement adds more living space with a cozy rec room, a 2-piece bath, and a laundry/utility room with plenty of storage. The backyard is fully fenced and has a shed tucked away at the back ideal for anyone who wants a bit of outdoor space to relax in. Whether you're just starting out or looking to downsize, this is the kind of home that makes you want to jump right in! |
| Price | $499,900 |
| Taxes: | $3055.63 |
| Assessment Year: | 2024 |
| Occupancy: | Owner |
| Address: | 1063 Basswood Plac , Kingston, K7P 1K4, Frontenac |
| Acreage: | < .50 |
| Directions/Cross Streets: | Basswood Place & Cedarwood Drive |
| Rooms: | 7 |
| Rooms +: | 3 |
| Bedrooms: | 3 |
| Bedrooms +: | 0 |
| Family Room: | F |
| Basement: | Full, Finished |
| Level/Floor | Room | Length(ft) | Width(ft) | Descriptions | |
| Room 1 | Main | Foyer | 4.43 | 5.67 | |
| Room 2 | Main | Living Ro | 11.41 | 15.42 | |
| Room 3 | Main | Dining Ro | 12 | 7.74 | |
| Room 4 | Main | Kitchen | 13.58 | 7.68 | |
| Room 5 | Second | Bathroom | 8.76 | 7.48 | |
| Room 6 | Second | Bedroom | 8.99 | 13.68 | |
| Room 7 | Second | Bedroom 2 | 8 | 15.09 | |
| Room 8 | Second | Bedroom 3 | 7.74 | 9.25 | |
| Room 9 | Basement | Bathroom | 4.53 | 4.92 | |
| Room 10 | Basement | Recreatio | 12.07 | 18.01 | |
| Room 11 | Basement | Utility R | 15.42 | 6.99 |
| Washroom Type | No. of Pieces | Level |
| Washroom Type 1 | 4 | Second |
| Washroom Type 2 | 2 | Basement |
| Washroom Type 3 | 0 | |
| Washroom Type 4 | 0 | |
| Washroom Type 5 | 0 |
| Total Area: | 0.00 |
| Approximatly Age: | 31-50 |
| Property Type: | Semi-Detached |
| Style: | 2-Storey |
| Exterior: | Brick Front, Vinyl Siding |
| Garage Type: | None |
| (Parking/)Drive: | Private |
| Drive Parking Spaces: | 3 |
| Park #1 | |
| Parking Type: | Private |
| Park #2 | |
| Parking Type: | Private |
| Pool: | None |
| Other Structures: | Garden Shed |
| Approximatly Age: | 31-50 |
| Approximatly Square Footage: | 700-1100 |
| Property Features: | Fenced Yard, Library |
| CAC Included: | N |
| Water Included: | N |
| Cabel TV Included: | N |
| Common Elements Included: | N |
| Heat Included: | N |
| Parking Included: | N |
| Condo Tax Included: | N |
| Building Insurance Included: | N |
| Fireplace/Stove: | N |
| Heat Type: | Forced Air |
| Central Air Conditioning: | Central Air |
| Central Vac: | N |
| Laundry Level: | Syste |
| Ensuite Laundry: | F |
| Sewers: | Sewer |
| Utilities-Cable: | Y |
| Utilities-Hydro: | Y |
$
%
Years
This calculator is for demonstration purposes only. Always consult a professional
financial advisor before making personal financial decisions.
| Although the information displayed is believed to be accurate, no warranties or representations are made of any kind. |
| ROYAL LEPAGE PROALLIANCE REALTY, BROKERAGE |
|
|

Farnaz Masoumi
Broker
Dir:
647-923-4343
Bus:
905-695-7888
Fax:
905-695-0900
| Virtual Tour | Book Showing | Email a Friend |
Jump To:
At a Glance:
| Type: | Freehold - Semi-Detached |
| Area: | Frontenac |
| Municipality: | Kingston |
| Neighbourhood: | 42 - City Northwest |
| Style: | 2-Storey |
| Approximate Age: | 31-50 |
| Tax: | $3,055.63 |
| Beds: | 3 |
| Baths: | 2 |
| Fireplace: | N |
| Pool: | None |
Locatin Map:
Payment Calculator:

