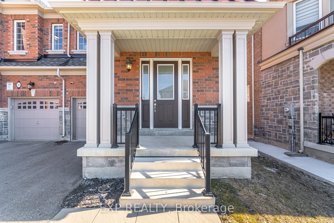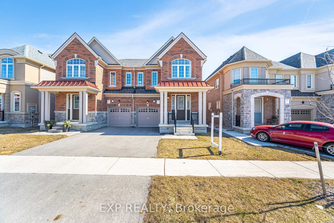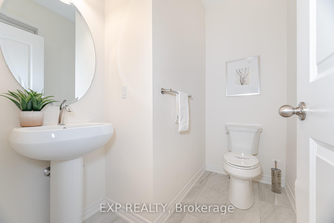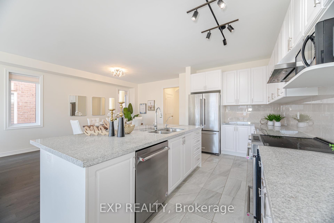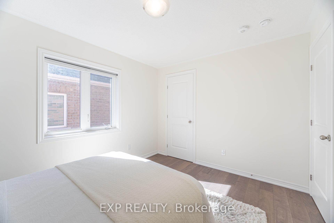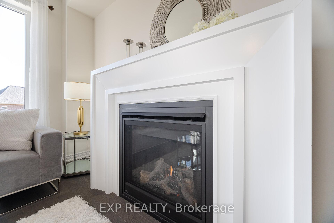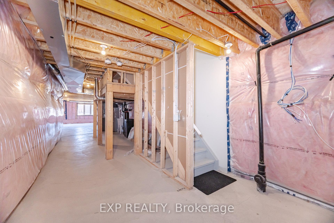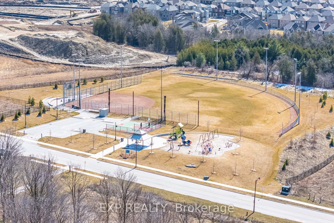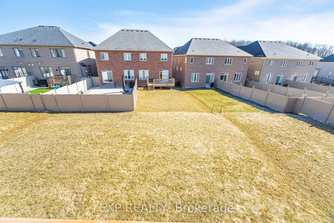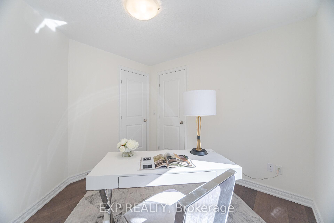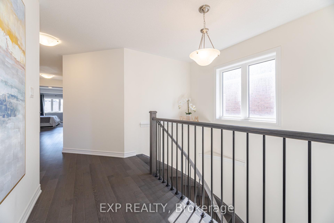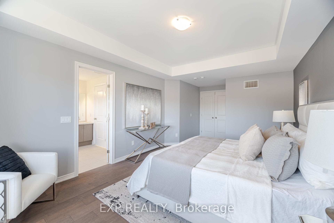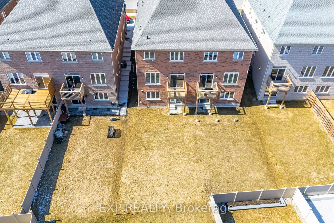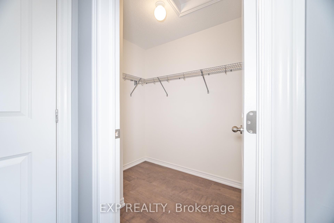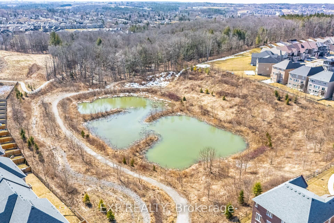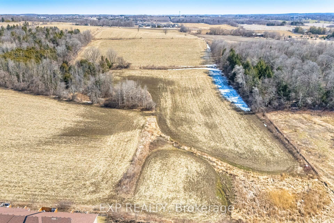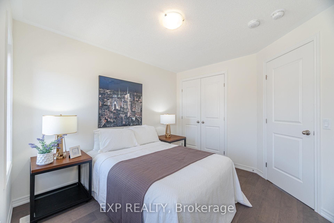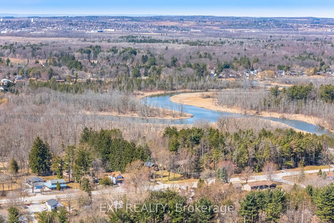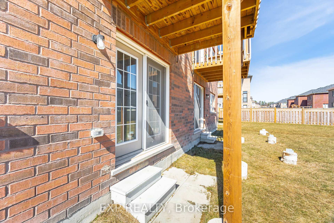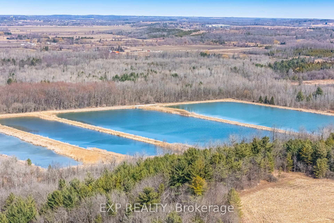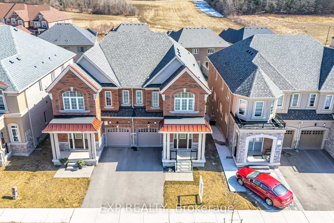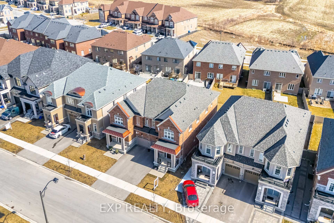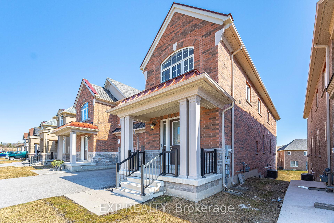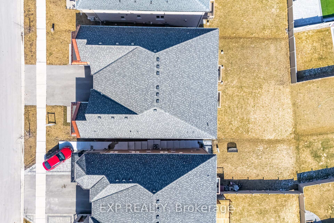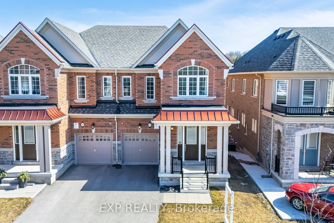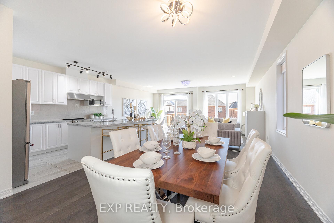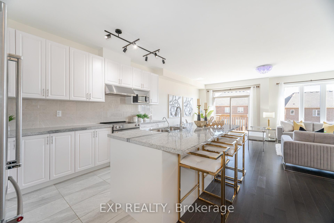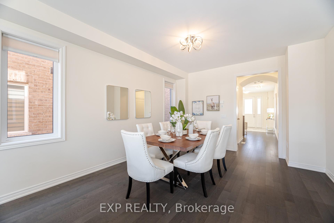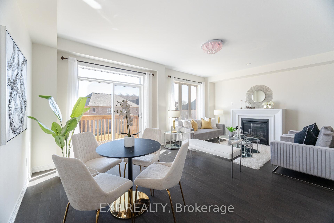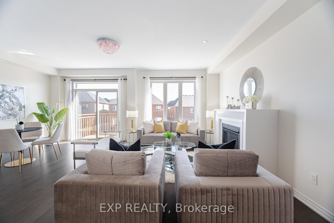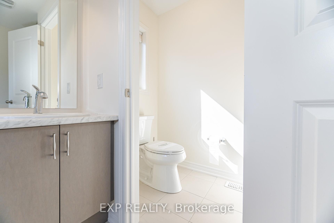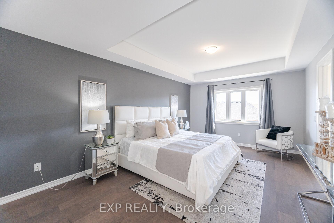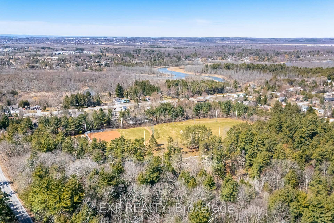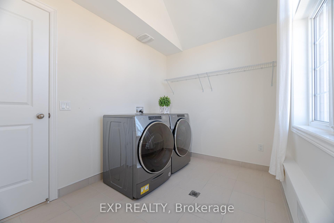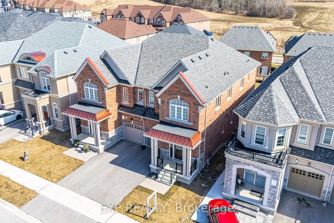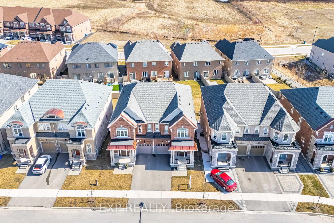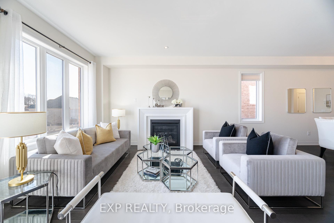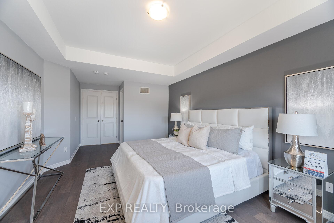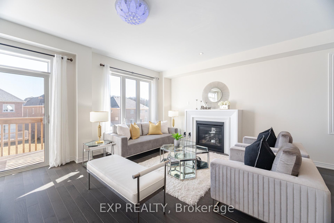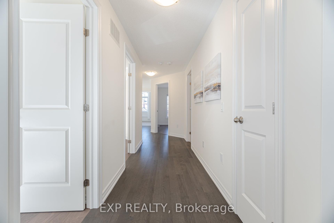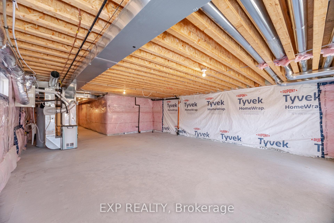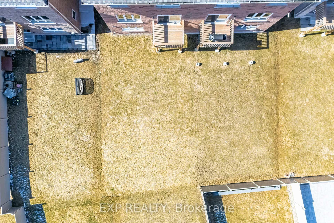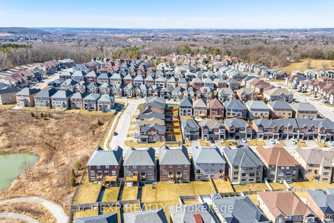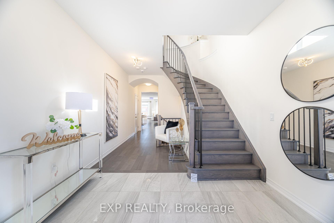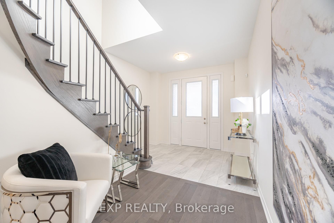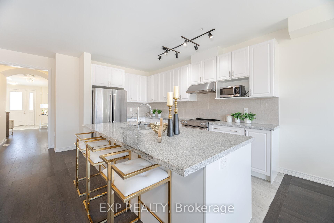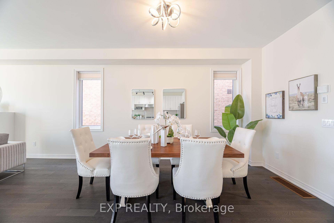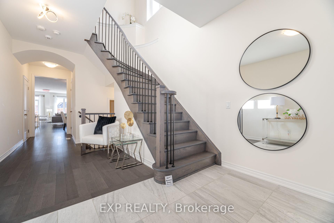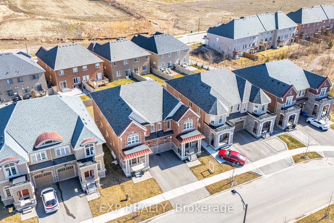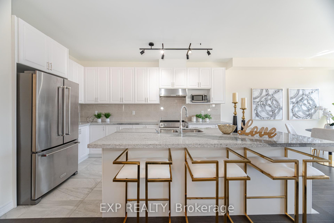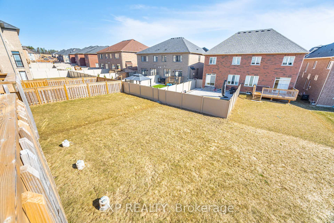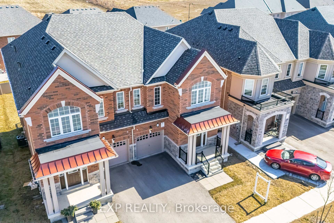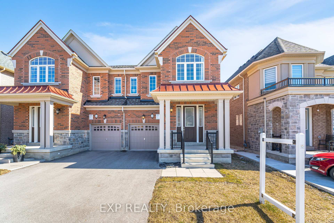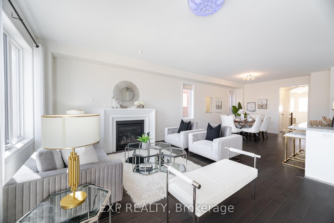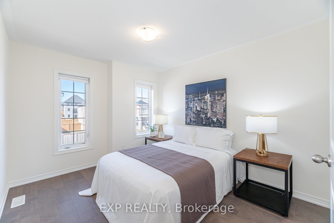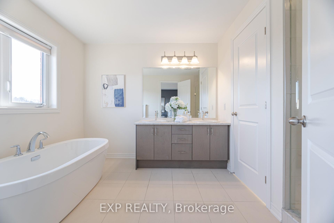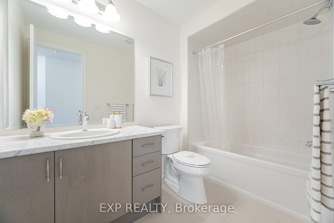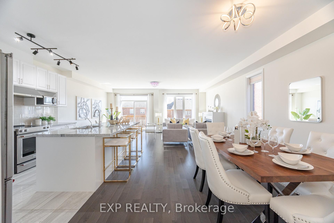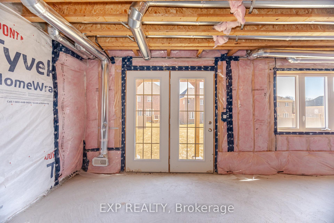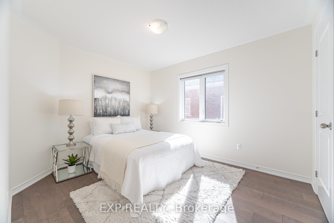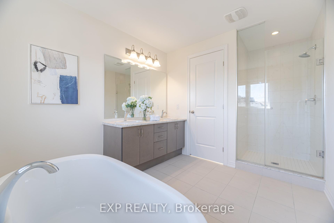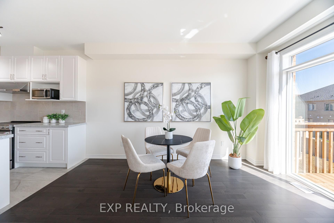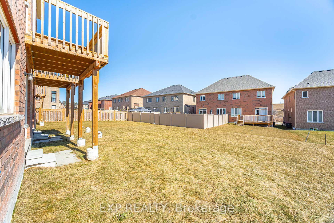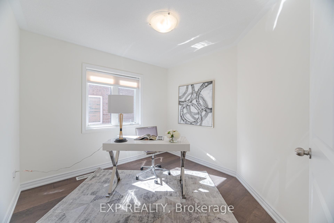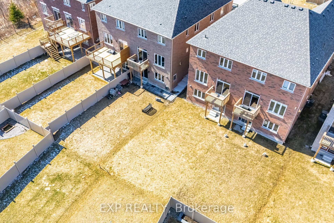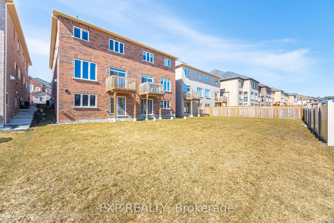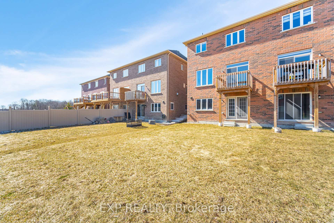$999,000
Available - For Sale
Listing ID: N12108658
32 Richard Boyd Driv , East Gwillimbury, L9N 0S6, York
| Your Dream Home Awaits in Holland Landing! This beautifully upgraded semi-detached home built by the renowned Rosehaven Homes, offers 2,238 sq. ft. of stylish living space plus an additional 1,000+ sq. ft. in a walkout basement -- a blank canvas ready for your personal touch. From the moment you walk in, you will be impressed by the elegant porcelain-tiled foyer leading to a gourmet kitchen with custom cabinetry, upgraded countertops, and a built-in microwave. High-end engineered flooring runs throughout, adding both style and durability. Designed with comfort and functionality in mind, this home features FOUR spacious bedrooms on the second floor, perfect for a growing family or guests, and direct garage access for added convenience. Sitting on one of the largest lots in the neighborhood, this property is a rare find! Natural light floods every corner thanks to east, west, and south-facing windows, creating bright and inviting living spaces all day long. Plus, the location could not be better, just minutes from Costco, Walmart, Upper Canada Mall, top-rated schools, parks and community amenities. With quick access to Highways 404 & 400, commuting is a breeze. Don't miss out on this incredible home. Schedule your showing today and see what makes this property so special! |
| Price | $999,000 |
| Taxes: | $4847.93 |
| Occupancy: | Vacant |
| Address: | 32 Richard Boyd Driv , East Gwillimbury, L9N 0S6, York |
| Directions/Cross Streets: | Yonge St And Beckett Ave |
| Rooms: | 8 |
| Bedrooms: | 4 |
| Bedrooms +: | 0 |
| Family Room: | T |
| Basement: | Unfinished, Walk-Out |
| Level/Floor | Room | Length(ft) | Width(ft) | Descriptions | |
| Room 1 | Main | Kitchen | 12.43 | 9.35 | Stainless Steel Appl, Granite Counters, Undermount Sink |
| Room 2 | Main | Breakfast | 14.01 | 10.1 | Hardwood Floor, Window, W/O To Deck |
| Room 3 | Main | Dining Ro | 13.22 | 9.51 | Hardwood Floor, Window, Open Concept |
| Room 4 | Main | Family Ro | 18.63 | 12.73 | Fireplace, Hardwood Floor, LED Lighting |
| Room 5 | Second | Primary B | 21.98 | 11.87 | Hardwood Floor, Walk-In Closet(s), Large Window |
| Room 6 | Second | Bedroom | 9.84 | 12.14 | Hardwood Floor, Closet, Large Window |
| Room 7 | Second | Bedroom | 10 | 9.71 | Hardwood Floor, Closet, Large Window |
| Room 8 | Second | Bedroom | 10 | 11.97 | Hardwood Floor, Closet, Large Window |
| Room 9 | Main | Powder Ro | 7.45 | 3.38 | 2 Pc Bath, Ceramic Floor, Ceramic Sink |
| Room 10 | Second | Bathroom | 5.41 | 9.45 | 4 Pc Bath, Ceramic Backsplash, Ceramic Floor |
| Room 11 | Second | Bathroom | 8.63 | 13.22 | 5 Pc Ensuite, Separate Shower, Ceramic Floor |
| Room 12 | Second | Laundry | 7.84 | 10.66 | Large Window, Ceramic Floor, Closet Organizers |
| Washroom Type | No. of Pieces | Level |
| Washroom Type 1 | 2 | Main |
| Washroom Type 2 | 3 | Second |
| Washroom Type 3 | 5 | Second |
| Washroom Type 4 | 0 | |
| Washroom Type 5 | 0 |
| Total Area: | 0.00 |
| Approximatly Age: | 0-5 |
| Property Type: | Semi-Detached |
| Style: | 2-Storey |
| Exterior: | Brick, Stone |
| Garage Type: | Built-In |
| (Parking/)Drive: | Private |
| Drive Parking Spaces: | 2 |
| Park #1 | |
| Parking Type: | Private |
| Park #2 | |
| Parking Type: | Private |
| Pool: | None |
| Approximatly Age: | 0-5 |
| Approximatly Square Footage: | 2000-2500 |
| Property Features: | Hospital, Library |
| CAC Included: | N |
| Water Included: | N |
| Cabel TV Included: | N |
| Common Elements Included: | N |
| Heat Included: | N |
| Parking Included: | N |
| Condo Tax Included: | N |
| Building Insurance Included: | N |
| Fireplace/Stove: | Y |
| Heat Type: | Forced Air |
| Central Air Conditioning: | Central Air |
| Central Vac: | N |
| Laundry Level: | Syste |
| Ensuite Laundry: | F |
| Sewers: | Sewer |
| Utilities-Hydro: | Y |
$
%
Years
This calculator is for demonstration purposes only. Always consult a professional
financial advisor before making personal financial decisions.
| Although the information displayed is believed to be accurate, no warranties or representations are made of any kind. |
| EXP REALTY |
|
|

Farnaz Masoumi
Broker
Dir:
647-923-4343
Bus:
905-695-7888
Fax:
905-695-0900
| Virtual Tour | Book Showing | Email a Friend |
Jump To:
At a Glance:
| Type: | Freehold - Semi-Detached |
| Area: | York |
| Municipality: | East Gwillimbury |
| Neighbourhood: | Holland Landing |
| Style: | 2-Storey |
| Approximate Age: | 0-5 |
| Tax: | $4,847.93 |
| Beds: | 4 |
| Baths: | 3 |
| Fireplace: | Y |
| Pool: | None |
Locatin Map:
Payment Calculator:

