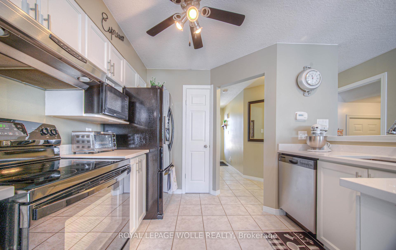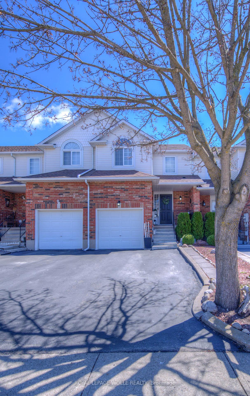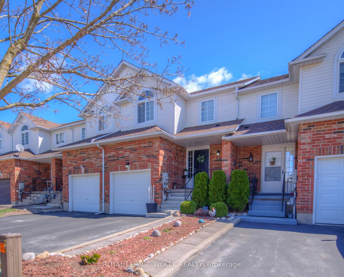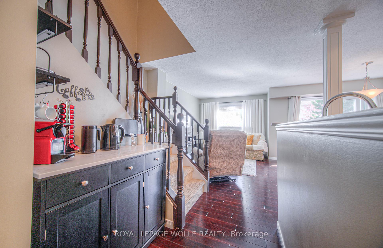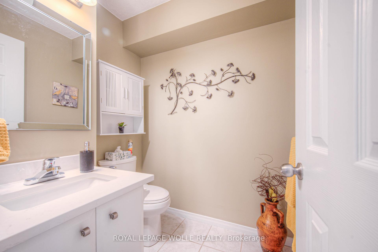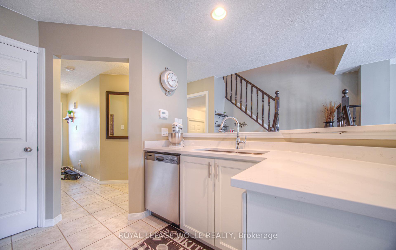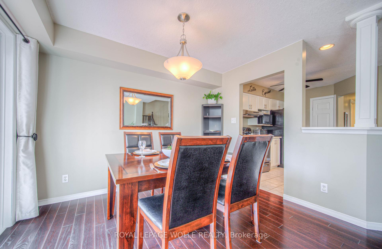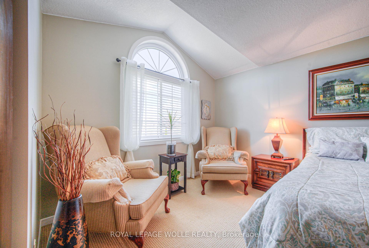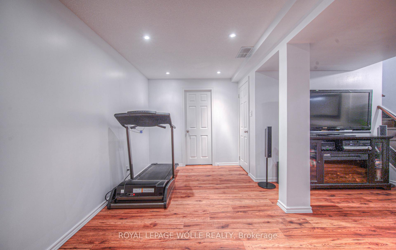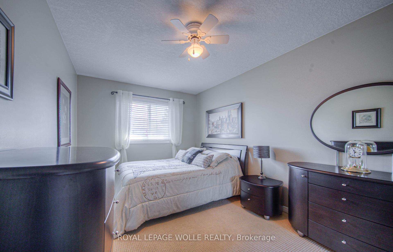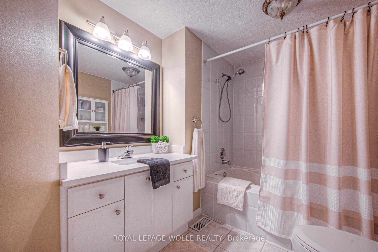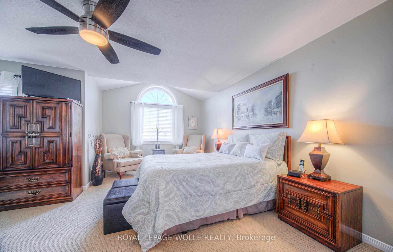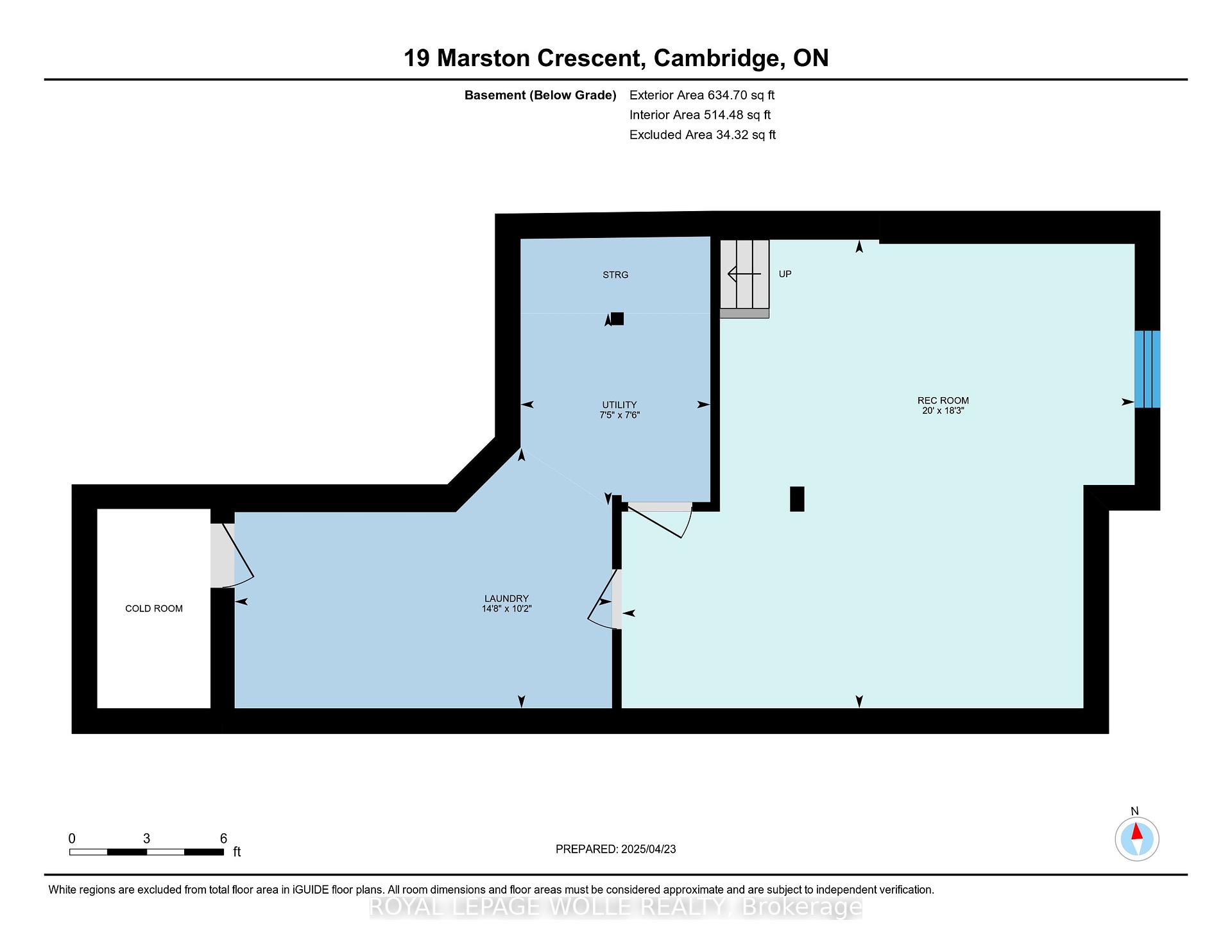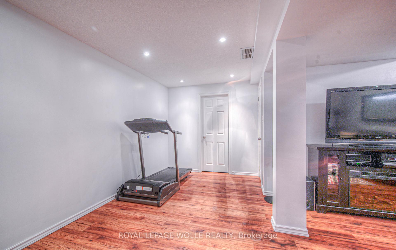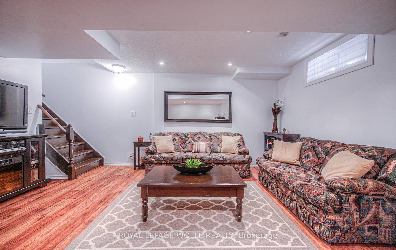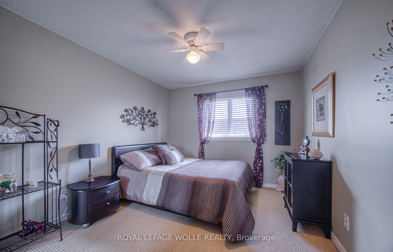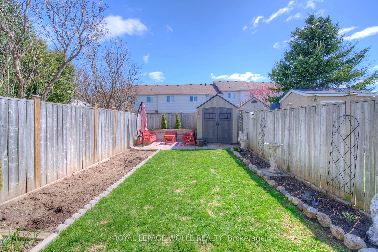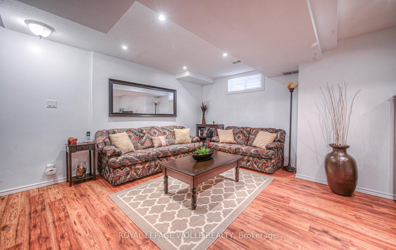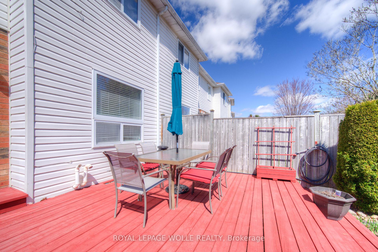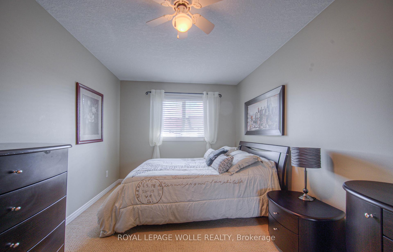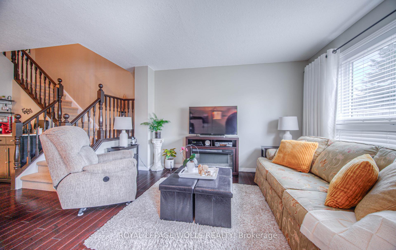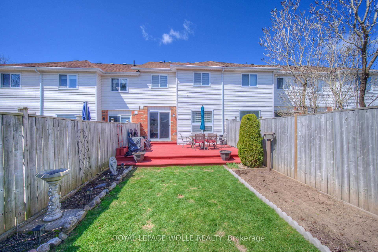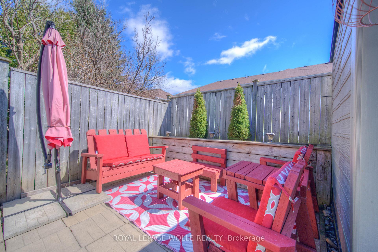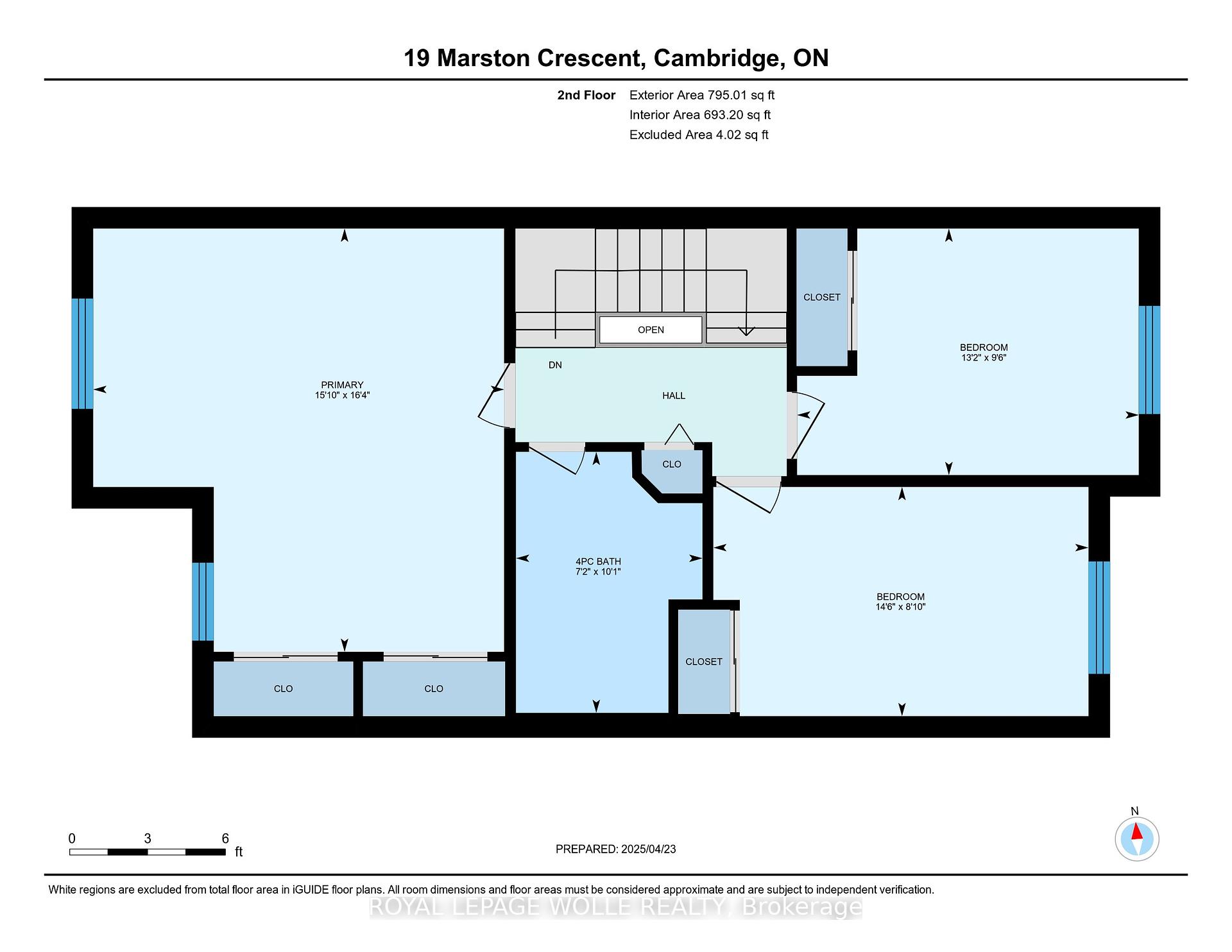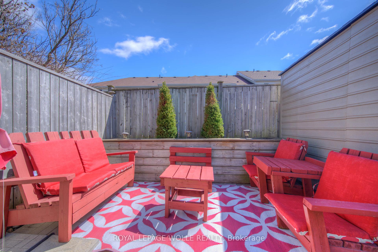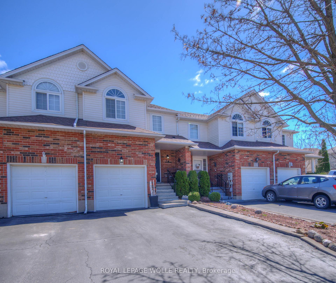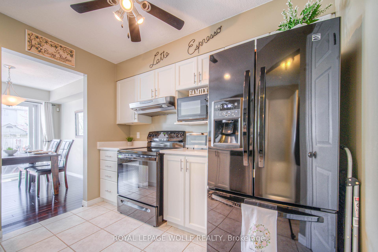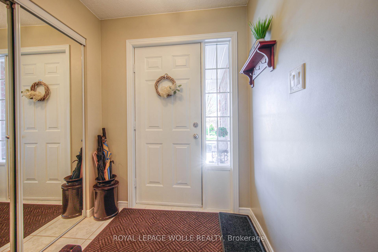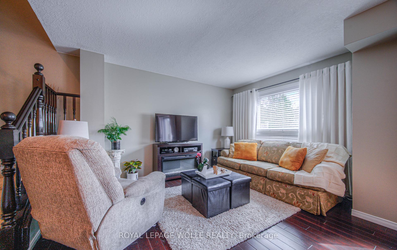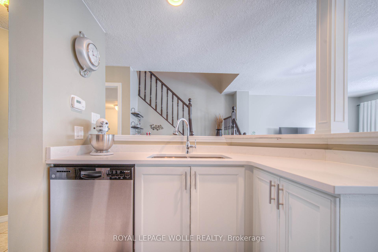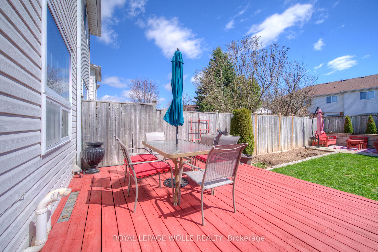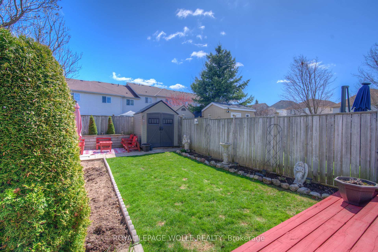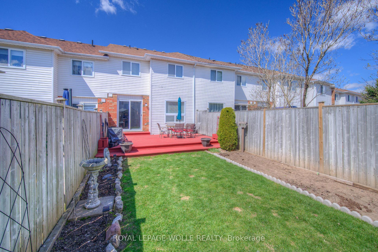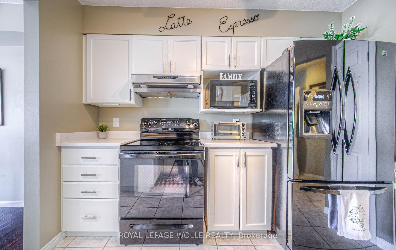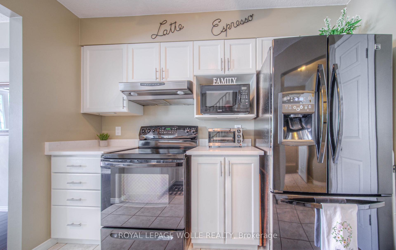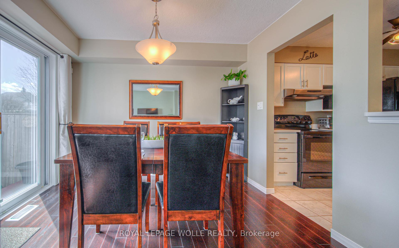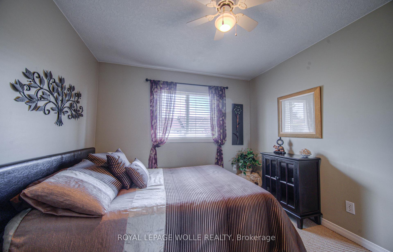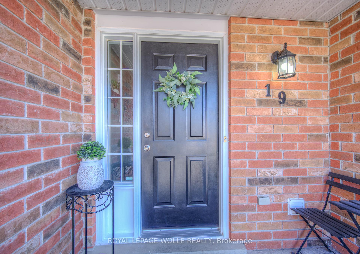$599,999
Available - For Sale
Listing ID: X12102820
19 Marston Cres , Cambridge, N3C 4G2, Waterloo
| Welcome to 19 Marston Crescent, a beautifully maintained freehold townhouse nestled in one of Hespelers most sought-after neighborhoods. This move-in ready home offers the perfect blend of comfort, functionality, and location making it ideal for families, first-time buyers, or investors. Step inside to an inviting open-concept main floor featuring a seamless blend of ceramic and hardwood flooring, creating a warm and stylish atmosphere. The spacious living and dining areas flow effortlessly into the updated kitchen, complete with newer quartz countertops that add a touch of modern elegance. Upstairs, you'll find three generously sized bedrooms with cozy carpet underfoot, and a well-appointed full bathroom featuring relaxing Jacuzzi jets and a newer quartz vanity for a spa-like experience. Additional highlights include a finished basement offering versatile extra living space, direct access from the garage, and thoughtful updates throughout. Enjoy summer days on your private deck; unwind in the fully fenced backyard; and appreciate the convenience of a single-car garage, plus a two-car driveway. Located just minutes from Highway 401, shopping, restaurants, schools, community centres, and scenic parks, this home truly captures the best of Hespeler living. Dont miss this incredible opportunity - book your showing today and make 19 Marston Crescent your new home! |
| Price | $599,999 |
| Taxes: | $3843.00 |
| Assessment Year: | 2024 |
| Occupancy: | Owner |
| Address: | 19 Marston Cres , Cambridge, N3C 4G2, Waterloo |
| Directions/Cross Streets: | Kerwood |
| Rooms: | 0 |
| Bedrooms: | 3 |
| Bedrooms +: | 0 |
| Family Room: | T |
| Basement: | Finished |
| Level/Floor | Room | Length(ft) | Width(ft) | Descriptions | |
| Room 1 | Main | Dining Ro | 9.58 | 10.82 | |
| Room 2 | Main | Living Ro | 9.25 | 13.32 | |
| Room 3 | Main | Kitchen | 10.23 | 9.74 | |
| Room 4 | Basement | Recreatio | 18.24 | 20.01 | |
| Room 5 | Second | Bedroom | 16.33 | 15.84 | |
| Room 6 | Second | Bedroom 2 | 9.51 | 13.15 | |
| Room 7 | Second | Bedroom 3 | 8.82 | 14.5 |
| Washroom Type | No. of Pieces | Level |
| Washroom Type 1 | 2 | Main |
| Washroom Type 2 | 4 | Main |
| Washroom Type 3 | 0 | |
| Washroom Type 4 | 0 | |
| Washroom Type 5 | 0 |
| Total Area: | 0.00 |
| Approximatly Age: | 16-30 |
| Property Type: | Att/Row/Townhouse |
| Style: | 2-Storey |
| Exterior: | Brick Front |
| Garage Type: | Attached |
| Drive Parking Spaces: | 2 |
| Pool: | None |
| Approximatly Age: | 16-30 |
| Approximatly Square Footage: | 1100-1500 |
| CAC Included: | N |
| Water Included: | N |
| Cabel TV Included: | N |
| Common Elements Included: | N |
| Heat Included: | N |
| Parking Included: | N |
| Condo Tax Included: | N |
| Building Insurance Included: | N |
| Fireplace/Stove: | N |
| Heat Type: | Forced Air |
| Central Air Conditioning: | Central Air |
| Central Vac: | N |
| Laundry Level: | Syste |
| Ensuite Laundry: | F |
| Elevator Lift: | False |
| Sewers: | Sewer |
| Utilities-Cable: | Y |
| Utilities-Hydro: | Y |
$
%
Years
This calculator is for demonstration purposes only. Always consult a professional
financial advisor before making personal financial decisions.
| Although the information displayed is believed to be accurate, no warranties or representations are made of any kind. |
| ROYAL LEPAGE WOLLE REALTY |
|
|

Farnaz Masoumi
Broker
Dir:
647-923-4343
Bus:
905-695-7888
Fax:
905-695-0900
| Virtual Tour | Book Showing | Email a Friend |
Jump To:
At a Glance:
| Type: | Freehold - Att/Row/Townhouse |
| Area: | Waterloo |
| Municipality: | Cambridge |
| Neighbourhood: | Dufferin Grove |
| Style: | 2-Storey |
| Approximate Age: | 16-30 |
| Tax: | $3,843 |
| Beds: | 3 |
| Baths: | 2 |
| Fireplace: | N |
| Pool: | None |
Locatin Map:
Payment Calculator:

