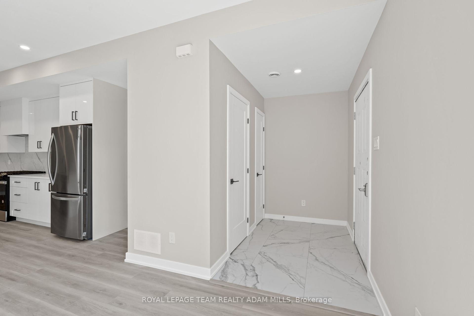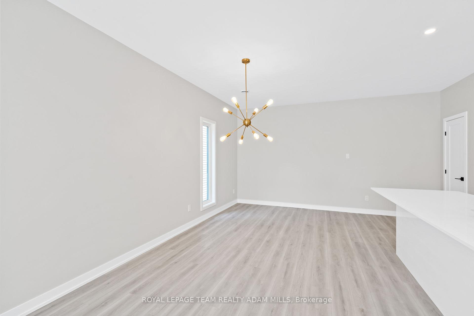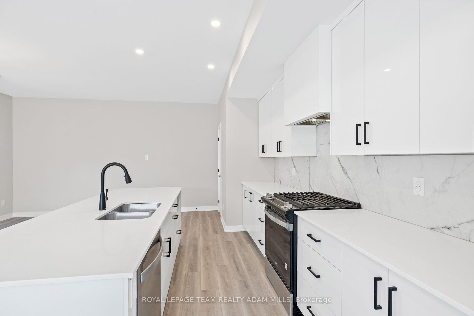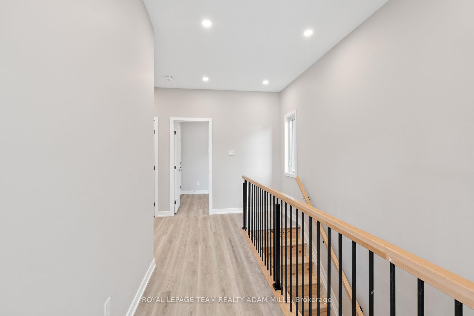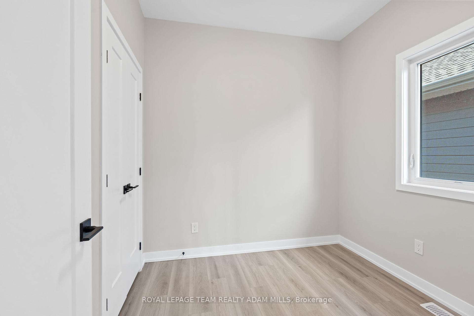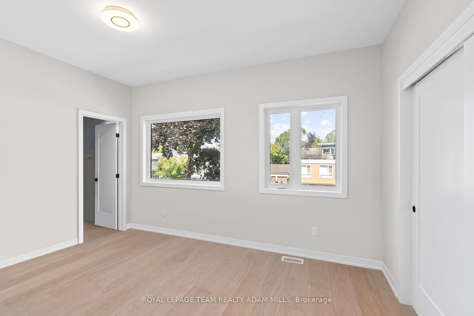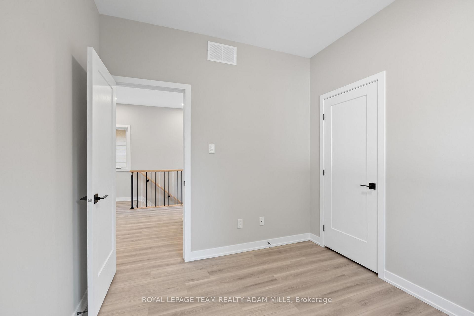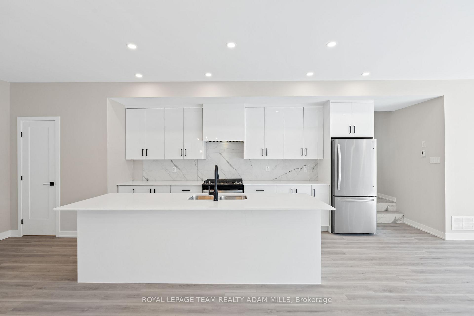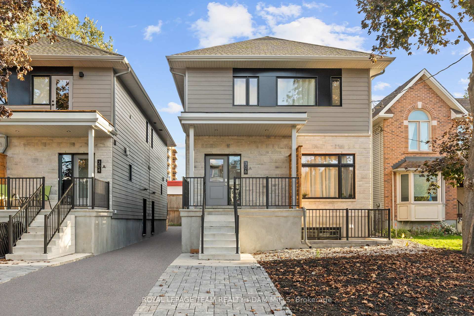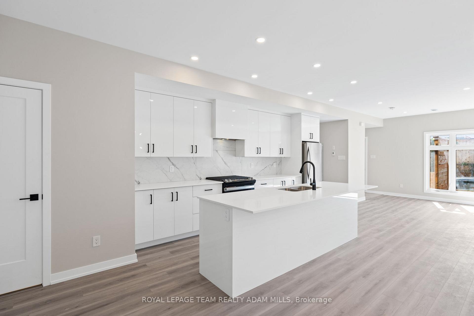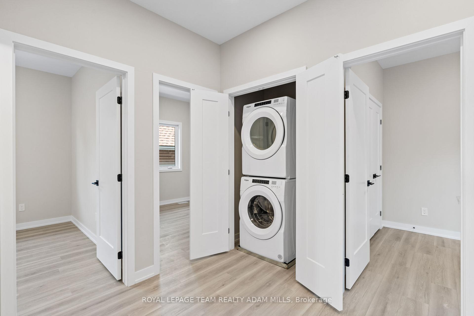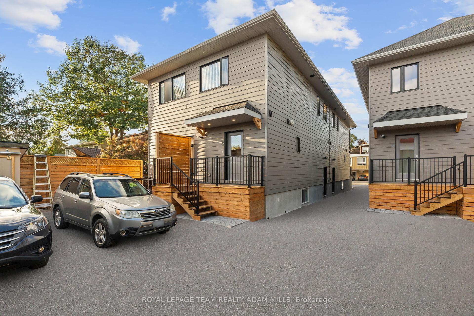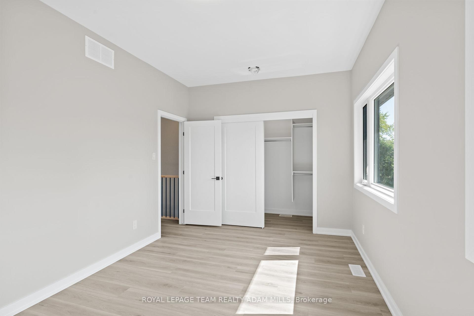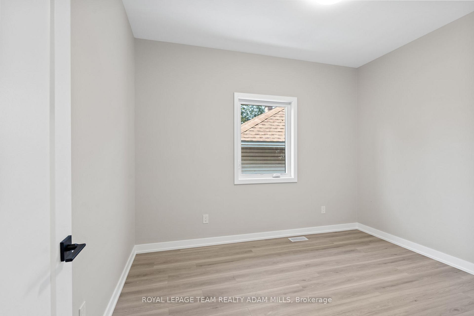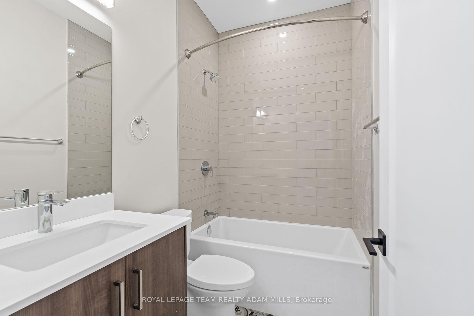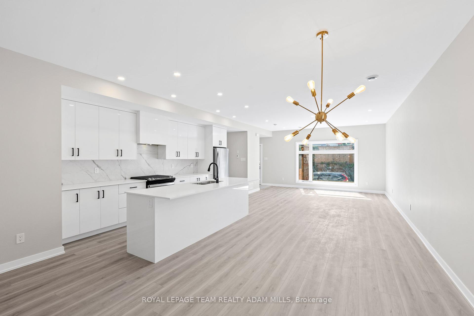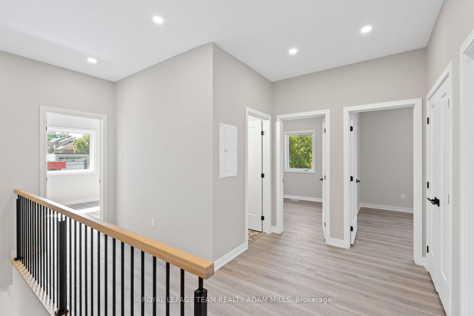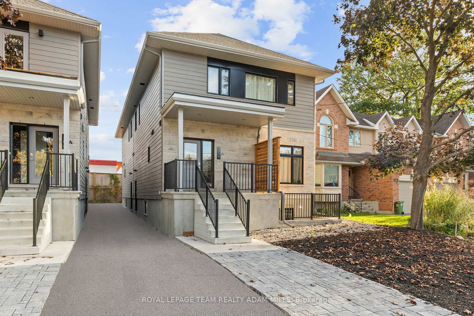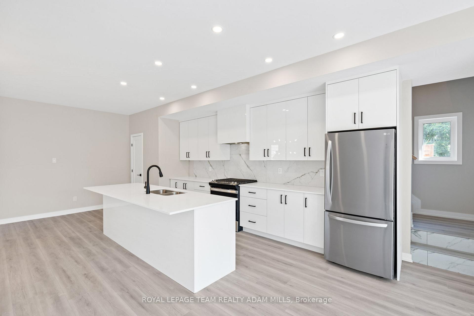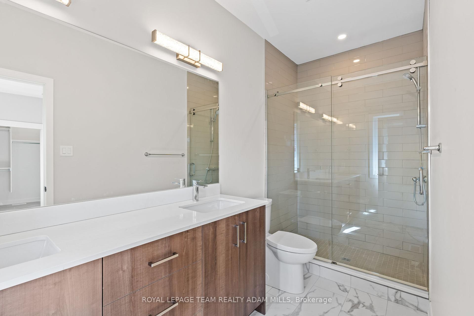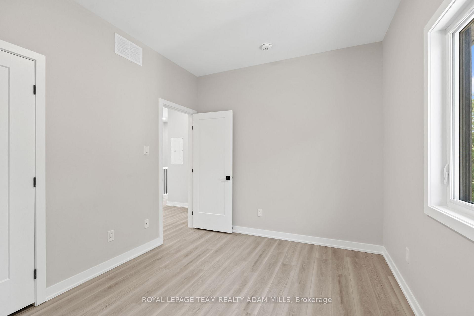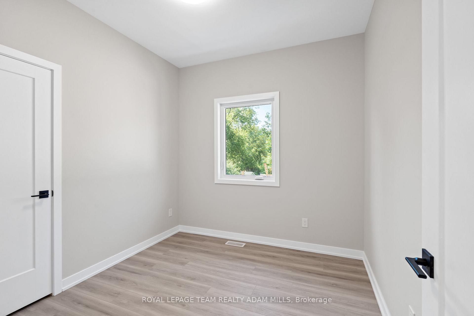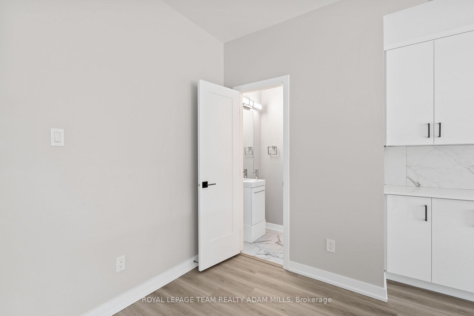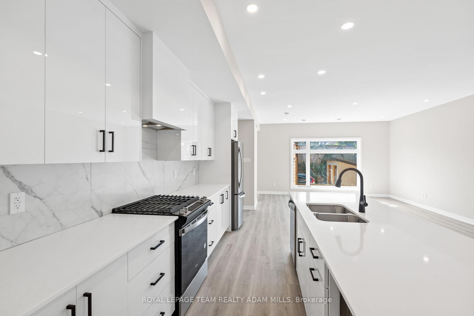$3,850
Available - For Rent
Listing ID: X12108641
306 Lanark Aven , Westboro - Hampton Park, K1Z 6R5, Ottawa
| Located near the heart of Westboro, steps to transit/rail, parks, schools, Westboro Beach & some of Ottawa's top restaurants. This luxury 4 bedroom, 3 bathroom property boasts 9FT ceilings & high-end finishes throughout. Welcomed by a bright tile foyer, you enter the sun-filled open concept living / dining space overlooking the chefs kitchen with quartz counters, large island, & stainless steel appliances, including a gas stove. Enjoy a convenient 2 piece powder room on the main floor. Upstairs are 4 spacious bedrooms, in-unit laundry with stackable washer/dryer, & a modern 3-piecefamily bathroom. Retreat to the primary bedroom with 4-piece ensuite, including oversized glass shower, & walk-in large closet with custom built-ins. Outside is a cozy deck with gas BBQ hook-up. Don't miss the opportunity to be in one of Ottawa's most coveted neighbourhoods. |
| Price | $3,850 |
| Taxes: | $0.00 |
| Occupancy: | Tenant |
| Address: | 306 Lanark Aven , Westboro - Hampton Park, K1Z 6R5, Ottawa |
| Directions/Cross Streets: | Churchill Ave, Scott St |
| Rooms: | 9 |
| Bedrooms: | 4 |
| Bedrooms +: | 0 |
| Family Room: | F |
| Basement: | None |
| Furnished: | Unfu |
| Level/Floor | Room | Length(ft) | Width(ft) | Descriptions | |
| Room 1 | Main | Foyer | 6.69 | 5.08 | |
| Room 2 | Main | Bathroom | 2 Pc Bath | ||
| Room 3 | Main | Living Ro | 15.97 | 18.07 | |
| Room 4 | Main | Dining Ro | 15.28 | 9.97 | |
| Room 5 | Main | Kitchen | 16.79 | 7.97 | |
| Room 6 | Second | Primary B | 13.48 | 9.97 | Walk-In Closet(s) |
| Room 7 | Second | Bedroom 2 | 30.83 | 8.07 | |
| Room 8 | Second | Bedroom 3 | 8.27 | 7.97 | |
| Room 9 | Second | Bedroom 4 | 9.38 | 11.58 | |
| Room 10 | Second | Bathroom | 12.5 | 4.99 | 4 Pc Ensuite |
| Room 11 | Second | Bathroom | 8.07 | 4.99 | 3 Pc Bath |
| Room 12 | Second | Laundry | 3.97 | 3.97 |
| Washroom Type | No. of Pieces | Level |
| Washroom Type 1 | 2 | Main |
| Washroom Type 2 | 3 | Second |
| Washroom Type 3 | 4 | Second |
| Washroom Type 4 | 0 | |
| Washroom Type 5 | 0 |
| Total Area: | 0.00 |
| Property Type: | Fourplex |
| Style: | 2-Storey |
| Exterior: | Brick, Stone |
| Garage Type: | None |
| (Parking/)Drive: | Available, |
| Drive Parking Spaces: | 1 |
| Park #1 | |
| Parking Type: | Available, |
| Park #2 | |
| Parking Type: | Available |
| Park #3 | |
| Parking Type: | Private |
| Pool: | None |
| Laundry Access: | In-Suite Laun |
| CAC Included: | N |
| Water Included: | N |
| Cabel TV Included: | N |
| Common Elements Included: | N |
| Heat Included: | N |
| Parking Included: | N |
| Condo Tax Included: | N |
| Building Insurance Included: | N |
| Fireplace/Stove: | N |
| Heat Type: | Forced Air |
| Central Air Conditioning: | Central Air |
| Central Vac: | N |
| Laundry Level: | Syste |
| Ensuite Laundry: | F |
| Sewers: | Sewer |
| Although the information displayed is believed to be accurate, no warranties or representations are made of any kind. |
| ROYAL LEPAGE TEAM REALTY ADAM MILLS |
|
|

Farnaz Masoumi
Broker
Dir:
647-923-4343
Bus:
905-695-7888
Fax:
905-695-0900
| Book Showing | Email a Friend |
Jump To:
At a Glance:
| Type: | Freehold - Fourplex |
| Area: | Ottawa |
| Municipality: | Westboro - Hampton Park |
| Neighbourhood: | 5001 - Westboro North |
| Style: | 2-Storey |
| Beds: | 4 |
| Baths: | 3 |
| Fireplace: | N |
| Pool: | None |
Locatin Map:

