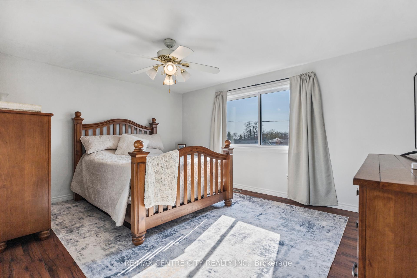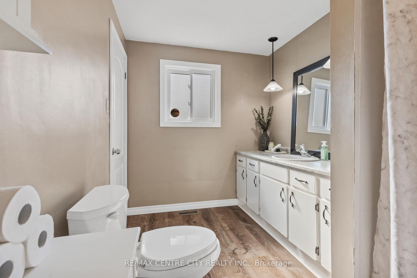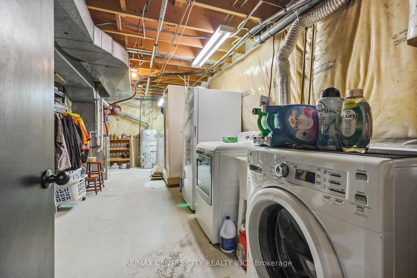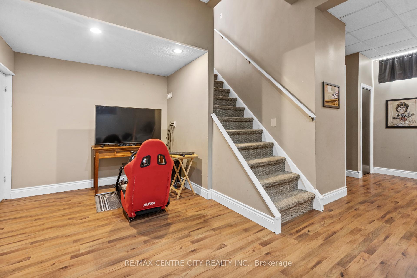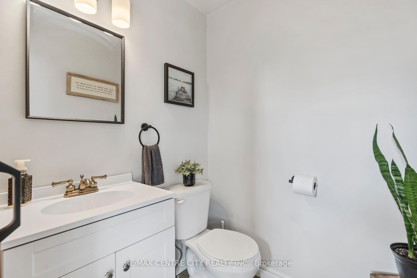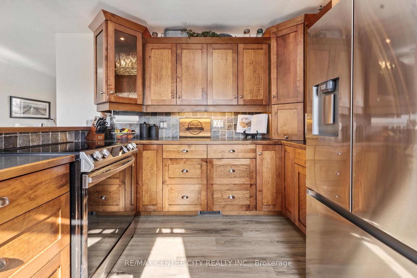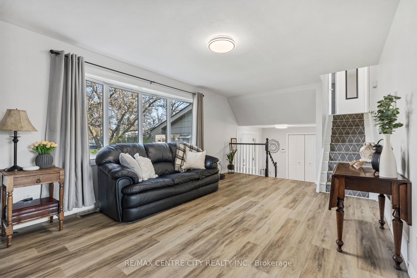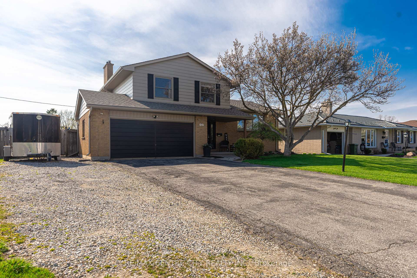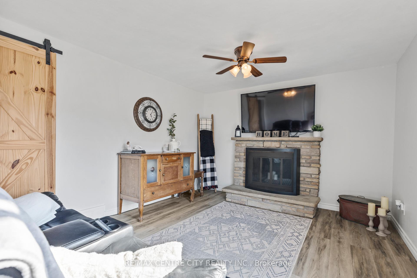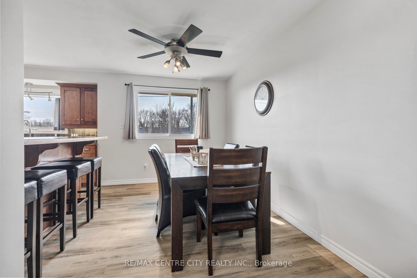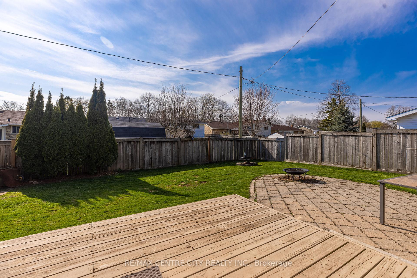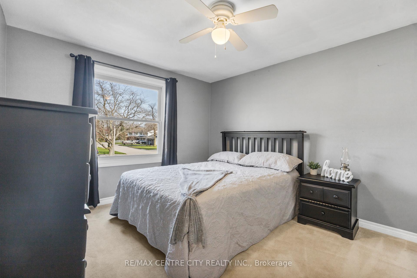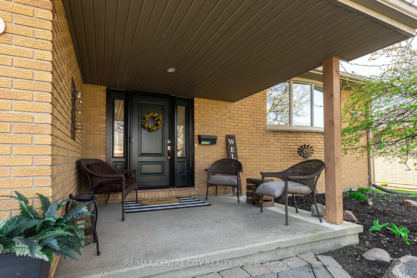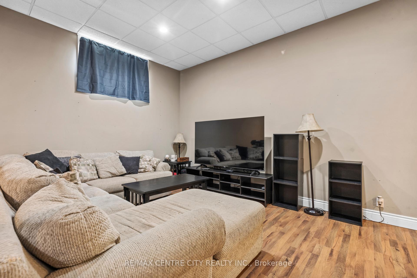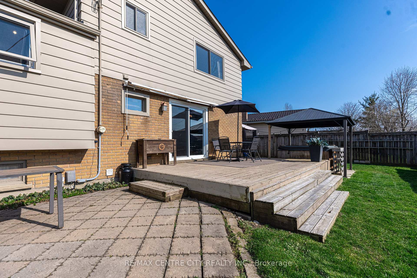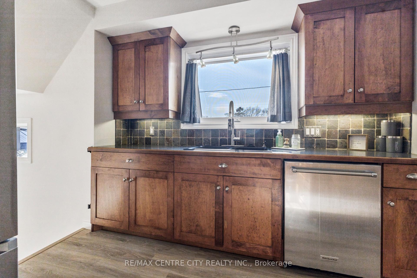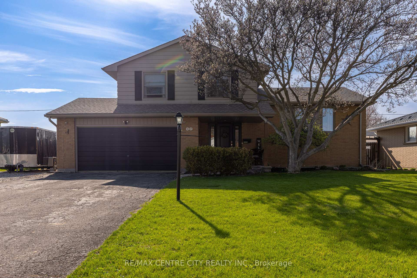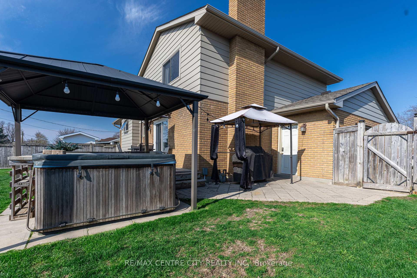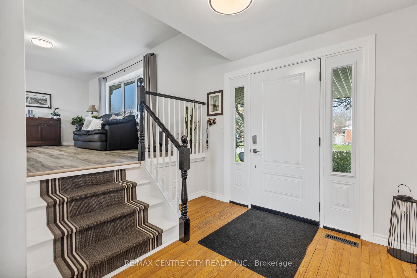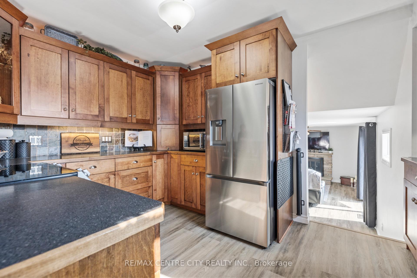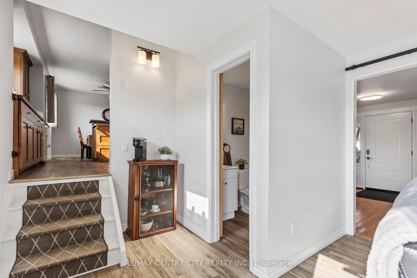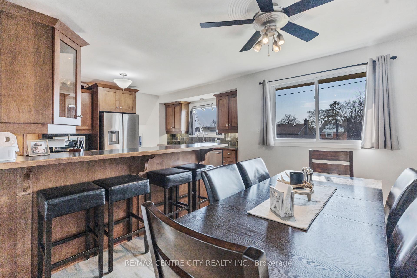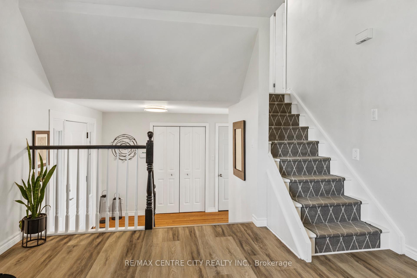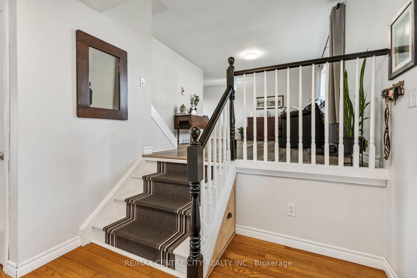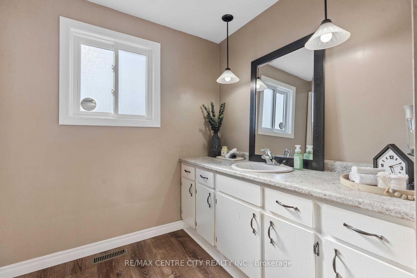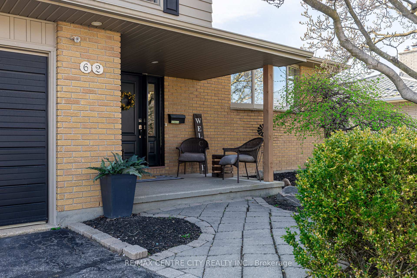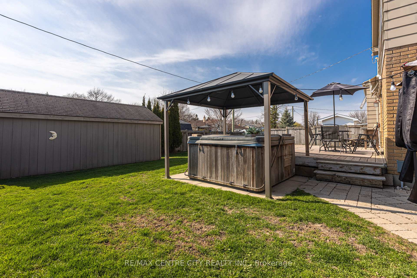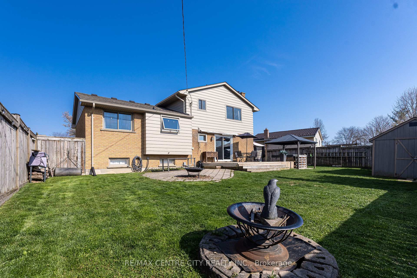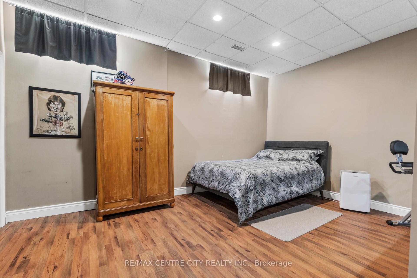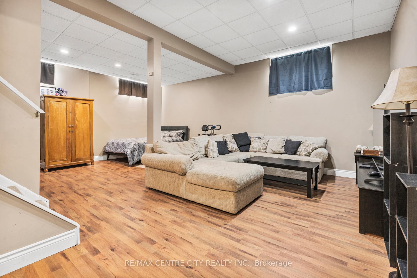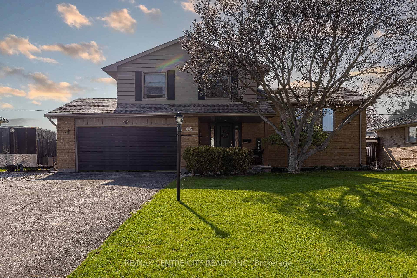$649,900
Available - For Sale
Listing ID: X12102079
62 Butler Driv , St. Thomas, N5R 4Y8, Elgin
| This well cared for side split is located on a quiet street in the Mitchell Hepburn School District. Entering the home you are greeted by a foyer with coat closet, access to the attached double car garage, stairs to the second level and a perfect sized family room with gas fireplace, access to the backyard and a powder room. The second level is the main living space with bright and spacious living room, a remodelled kitchen with newer appliances and a breakfast bar next to the dining room. The third level is host to 2 guest rooms, the primary bedroom with cheater access to the main bathroom. Finishing off the interior is the basement that consists of a recreation room with 9 foot ceilings and the laundry/utility room with space for storage. The exterior of the home is ready for you to enjoy with parking for 5, side access to the yard, deck with a hot tub, storage shed and ample green space. |
| Price | $649,900 |
| Taxes: | $3935.00 |
| Assessment Year: | 2025 |
| Occupancy: | Owner |
| Address: | 62 Butler Driv , St. Thomas, N5R 4Y8, Elgin |
| Directions/Cross Streets: | Lawrence Ave |
| Rooms: | 10 |
| Rooms +: | 1 |
| Bedrooms: | 3 |
| Bedrooms +: | 0 |
| Family Room: | T |
| Basement: | Full, Partially Fi |
| Level/Floor | Room | Length(ft) | Width(ft) | Descriptions | |
| Room 1 | Main | Foyer | 8.1 | 9.28 | |
| Room 2 | Main | Family Ro | 16.24 | 11.38 | |
| Room 3 | Main | Bathroom | 2 Pc Bath | ||
| Room 4 | Second | Living Ro | 19.16 | 11.58 | |
| Room 5 | Second | Kitchen | 13.12 | 9.51 | |
| Room 6 | Second | Dining Ro | 11.32 | 9.18 | |
| Room 7 | Third | Bedroom | 15.09 | 11.74 | |
| Room 8 | Third | Bedroom 2 | 10.59 | 12.56 | |
| Room 9 | Third | Bedroom 3 | 9.15 | 8.99 | |
| Room 10 | Basement | Recreatio | 22.73 | 14.99 | |
| Room 11 | Second | Bathroom | 4 Pc Bath |
| Washroom Type | No. of Pieces | Level |
| Washroom Type 1 | 2 | |
| Washroom Type 2 | 4 | |
| Washroom Type 3 | 0 | |
| Washroom Type 4 | 0 | |
| Washroom Type 5 | 0 |
| Total Area: | 0.00 |
| Property Type: | Detached |
| Style: | Sidesplit |
| Exterior: | Brick, Aluminum Siding |
| Garage Type: | Attached |
| (Parking/)Drive: | Private Do |
| Drive Parking Spaces: | 5 |
| Park #1 | |
| Parking Type: | Private Do |
| Park #2 | |
| Parking Type: | Private Do |
| Pool: | None |
| Approximatly Square Footage: | 1100-1500 |
| CAC Included: | N |
| Water Included: | N |
| Cabel TV Included: | N |
| Common Elements Included: | N |
| Heat Included: | N |
| Parking Included: | N |
| Condo Tax Included: | N |
| Building Insurance Included: | N |
| Fireplace/Stove: | Y |
| Heat Type: | Forced Air |
| Central Air Conditioning: | Central Air |
| Central Vac: | Y |
| Laundry Level: | Syste |
| Ensuite Laundry: | F |
| Sewers: | Sewer |
$
%
Years
This calculator is for demonstration purposes only. Always consult a professional
financial advisor before making personal financial decisions.
| Although the information displayed is believed to be accurate, no warranties or representations are made of any kind. |
| RE/MAX CENTRE CITY REALTY INC. |
|
|

Farnaz Masoumi
Broker
Dir:
647-923-4343
Bus:
905-695-7888
Fax:
905-695-0900
| Book Showing | Email a Friend |
Jump To:
At a Glance:
| Type: | Freehold - Detached |
| Area: | Elgin |
| Municipality: | St. Thomas |
| Neighbourhood: | St. Thomas |
| Style: | Sidesplit |
| Tax: | $3,935 |
| Beds: | 3 |
| Baths: | 2 |
| Fireplace: | Y |
| Pool: | None |
Locatin Map:
Payment Calculator:

