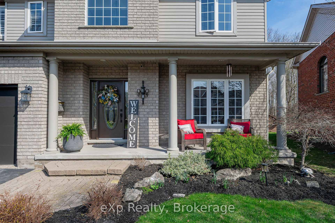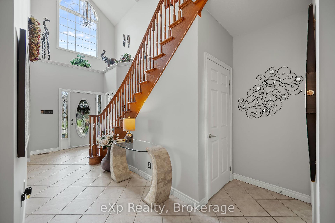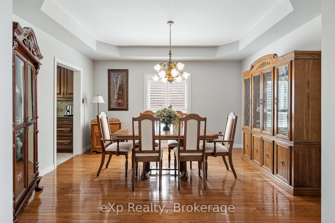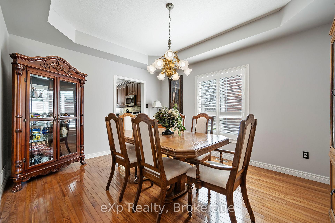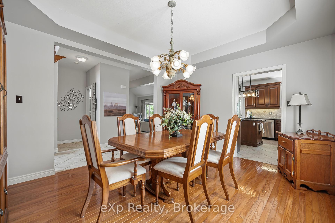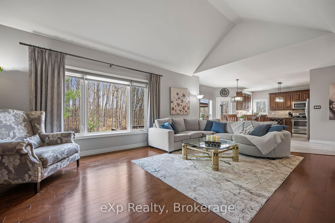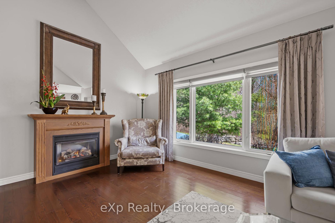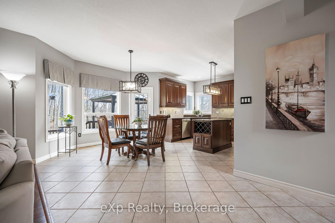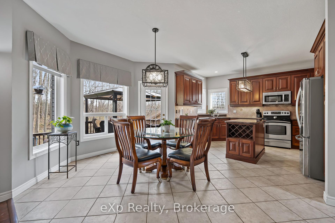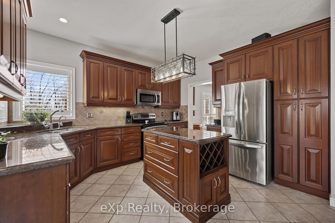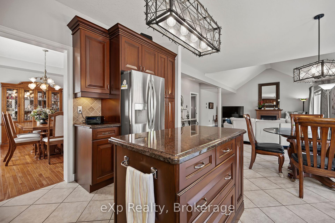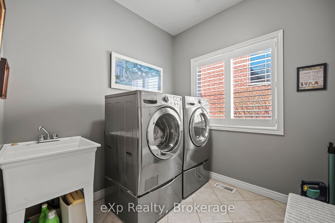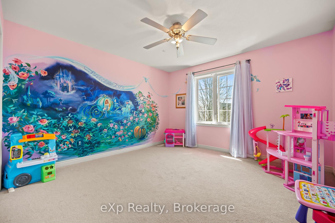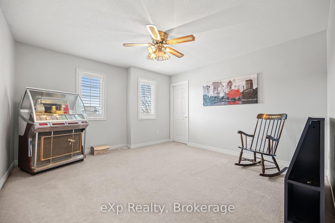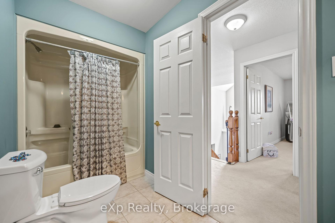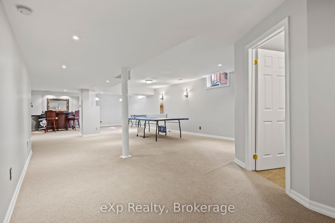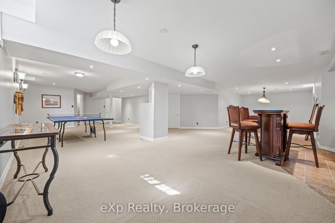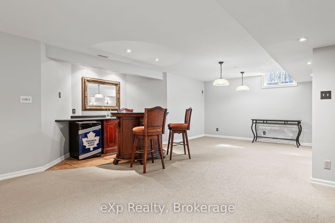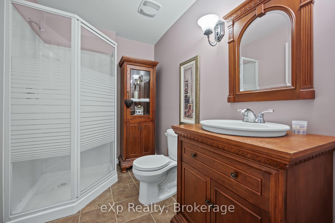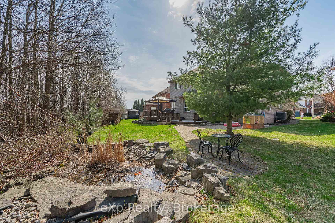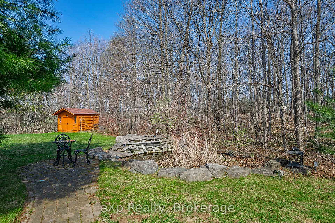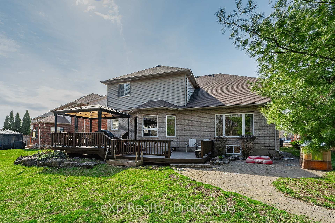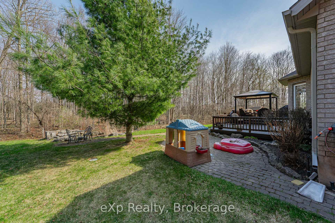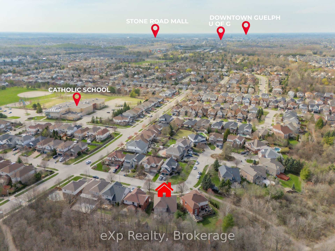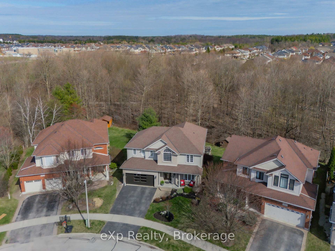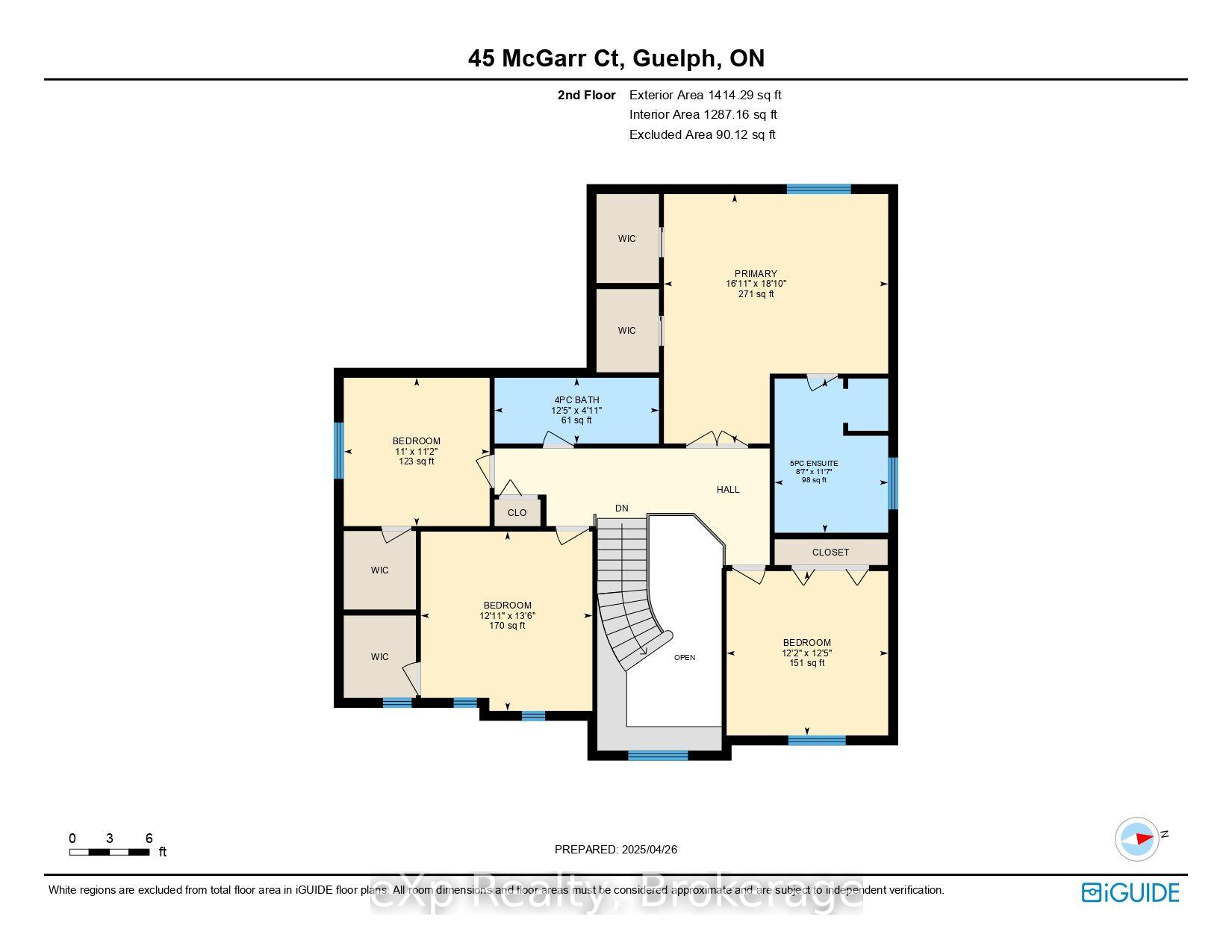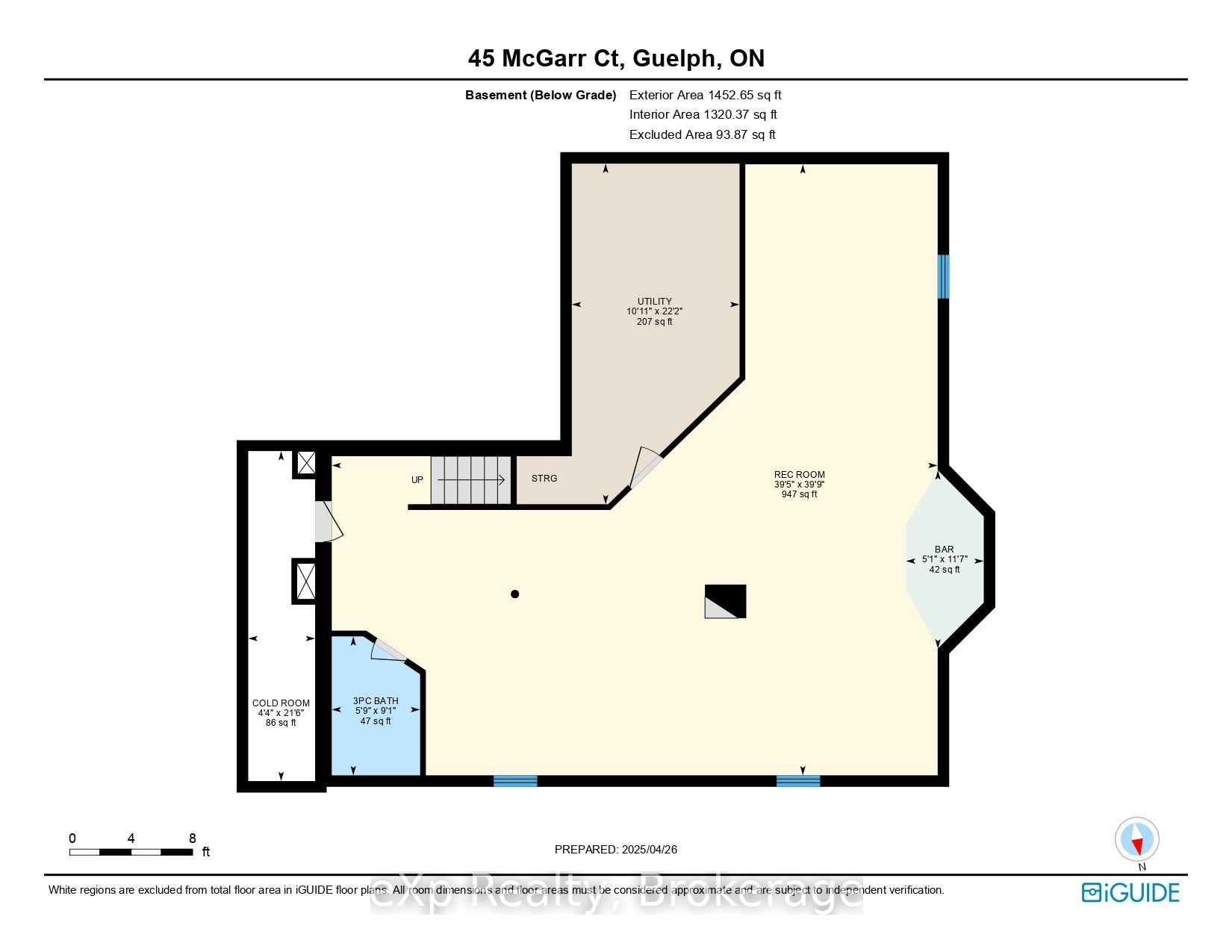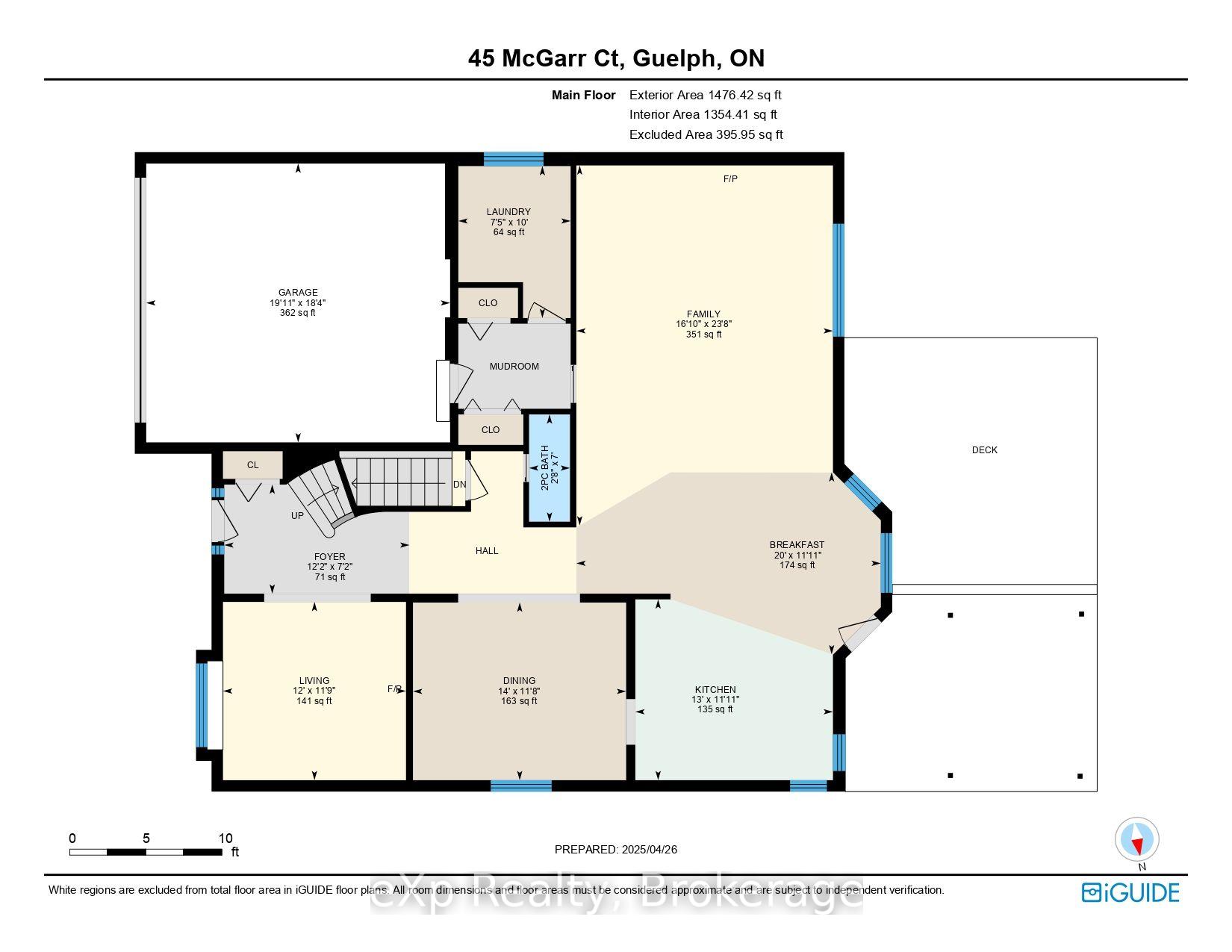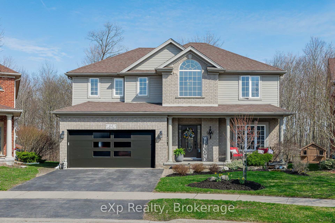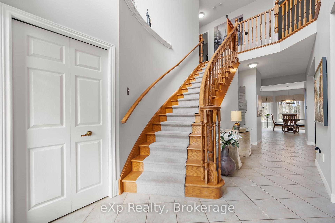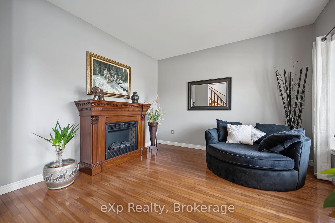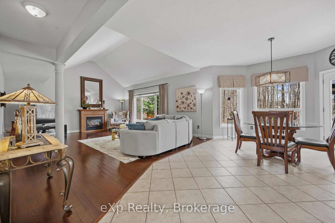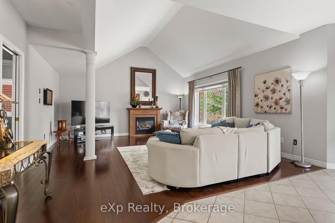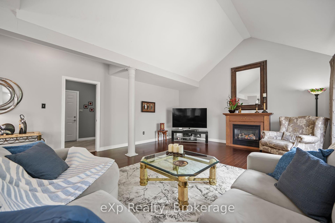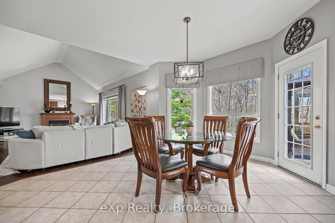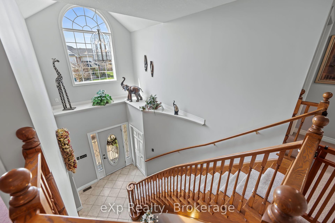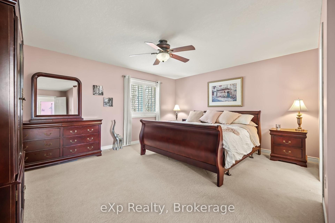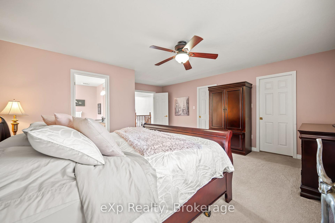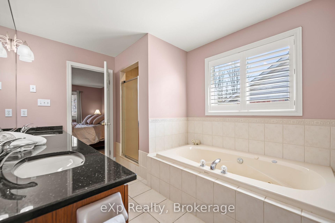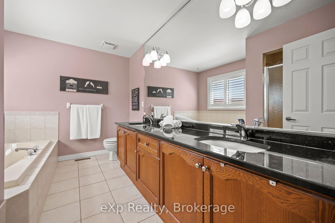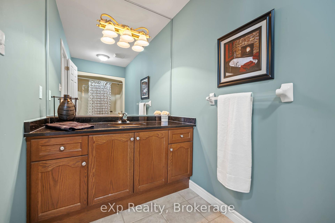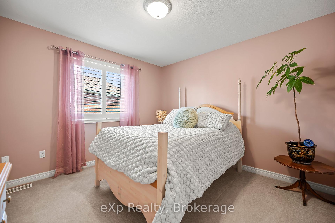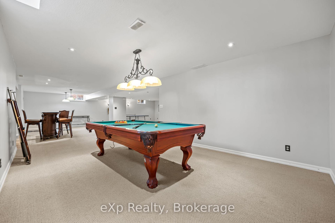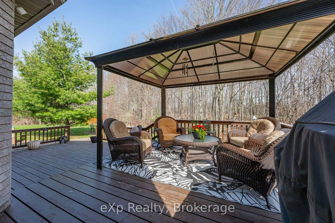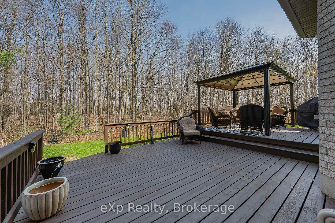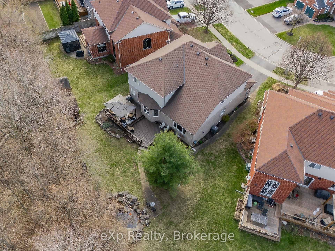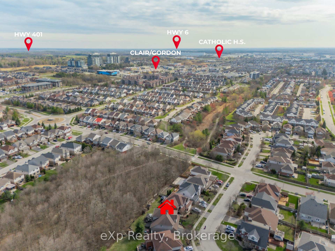$1,450,000
Available - For Sale
Listing ID: X12108461
45 McGarr Cour , Guelph, N1L 1N5, Wellington
| Located on a quiet court in the south end of Guelph and backing onto greenspace! This executive home sits 2900 square feet with 4 beds above grade, plus a finished basement. The stunning entryway has a soaring cathedral ceiling and a solid wooden curved staircase. All of the primary rooms you could ask for on the main level that also has 9 ft ceilings - formal living room, formal dining room with coffered ceiling, large kitchen with stone counters and island, a dinette overlooking the private yard, family room with vaulted ceiling and gas fireplace, and a very convenient main-floor laundry room. Upstairs has four bedrooms (three with walk-in closets) and two full bathrooms. The primary bedroom has a luxurious ensuite with double sinks, a walk-in shower, and a separate soaker tub. The basement is massive with an L-shaped living room, pot lights, and a fourth bathroom. You'll love the private backyard with plenty of yard space, plus a forest across the entire rear of the property. This location is top-notch - surrounded by great schools, parks, restaurants, groceries, a movie theatre, public transit, and easy highway access. Furnace and AC (2021), roof (2015). |
| Price | $1,450,000 |
| Taxes: | $8551.00 |
| Assessment Year: | 2024 |
| Occupancy: | Owner |
| Address: | 45 McGarr Cour , Guelph, N1L 1N5, Wellington |
| Directions/Cross Streets: | Clairfields Dr E/Gordon St |
| Rooms: | 9 |
| Rooms +: | 1 |
| Bedrooms: | 4 |
| Bedrooms +: | 0 |
| Family Room: | T |
| Basement: | Full, Finished |
| Level/Floor | Room | Length(ft) | Width(ft) | Descriptions | |
| Room 1 | Main | Living Ro | 18.56 | 11.71 | |
| Room 2 | Main | Dining Ro | 14.01 | 11.68 | |
| Room 3 | Main | Kitchen | 12.99 | 11.87 | W/O To Deck |
| Room 4 | Main | Breakfast | 20.01 | 11.94 | W/O To Deck |
| Room 5 | Main | Family Ro | 23.65 | 16.86 | |
| Room 6 | Main | Mud Room | W/O To Garage, Closet | ||
| Room 7 | Main | Laundry | 9.97 | 7.38 | |
| Room 8 | Second | Primary B | 18.79 | 16.92 | 5 Pc Ensuite, Walk-In Closet(s), Double Doors |
| Room 9 | Second | Bedroom | 12.4 | 12.2 | |
| Room 10 | Second | Bedroom | 13.51 | 12.92 | Walk-In Closet(s) |
| Room 11 | Second | Bedroom | 11.18 | 10.99 | Walk-In Closet(s) |
| Room 12 | Basement | Recreatio | 39.75 | 39.43 | 3 Pc Bath |
| Room 13 | Basement | Utility R | 22.17 | 10.92 | |
| Room 14 | Basement | Cold Room | 21.48 | 4.36 |
| Washroom Type | No. of Pieces | Level |
| Washroom Type 1 | 2 | Main |
| Washroom Type 2 | 5 | Second |
| Washroom Type 3 | 4 | Second |
| Washroom Type 4 | 3 | Basement |
| Washroom Type 5 | 0 | |
| Washroom Type 6 | 2 | Main |
| Washroom Type 7 | 5 | Second |
| Washroom Type 8 | 4 | Second |
| Washroom Type 9 | 3 | Basement |
| Washroom Type 10 | 0 |
| Total Area: | 0.00 |
| Approximatly Age: | 16-30 |
| Property Type: | Detached |
| Style: | 2-Storey |
| Exterior: | Brick |
| Garage Type: | Attached |
| (Parking/)Drive: | Private Do |
| Drive Parking Spaces: | 2 |
| Park #1 | |
| Parking Type: | Private Do |
| Park #2 | |
| Parking Type: | Private Do |
| Pool: | None |
| Approximatly Age: | 16-30 |
| Approximatly Square Footage: | 2500-3000 |
| Property Features: | Wooded/Treed, School |
| CAC Included: | N |
| Water Included: | N |
| Cabel TV Included: | N |
| Common Elements Included: | N |
| Heat Included: | N |
| Parking Included: | N |
| Condo Tax Included: | N |
| Building Insurance Included: | N |
| Fireplace/Stove: | Y |
| Heat Type: | Forced Air |
| Central Air Conditioning: | Central Air |
| Central Vac: | N |
| Laundry Level: | Syste |
| Ensuite Laundry: | F |
| Sewers: | Sewer |
$
%
Years
This calculator is for demonstration purposes only. Always consult a professional
financial advisor before making personal financial decisions.
| Although the information displayed is believed to be accurate, no warranties or representations are made of any kind. |
| eXp Realty |
|
|

Farnaz Masoumi
Broker
Dir:
647-923-4343
Bus:
905-695-7888
Fax:
905-695-0900
| Virtual Tour | Book Showing | Email a Friend |
Jump To:
At a Glance:
| Type: | Freehold - Detached |
| Area: | Wellington |
| Municipality: | Guelph |
| Neighbourhood: | Pineridge/Westminster Woods |
| Style: | 2-Storey |
| Approximate Age: | 16-30 |
| Tax: | $8,551 |
| Beds: | 4 |
| Baths: | 4 |
| Fireplace: | Y |
| Pool: | None |
Locatin Map:
Payment Calculator:

