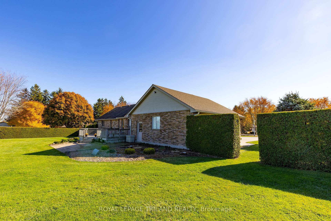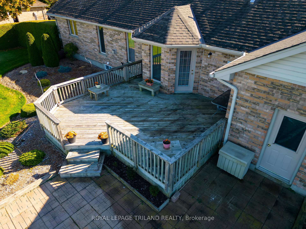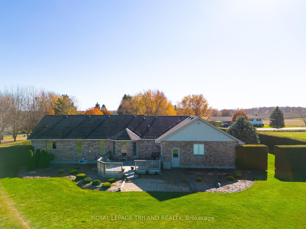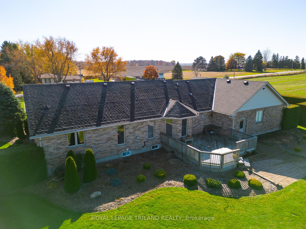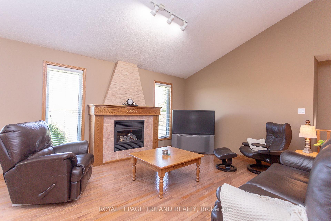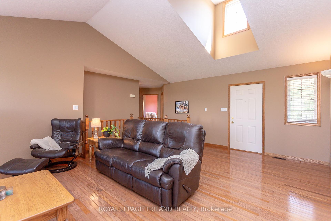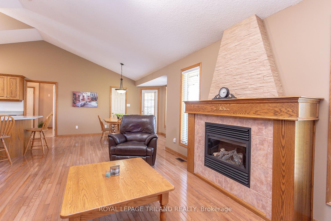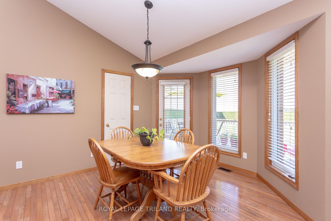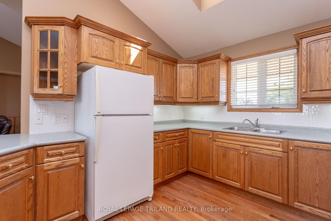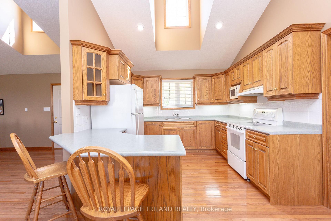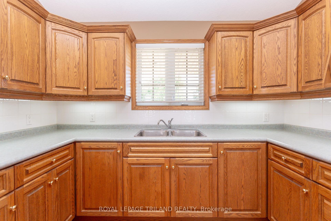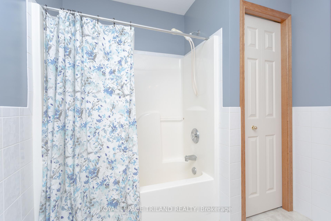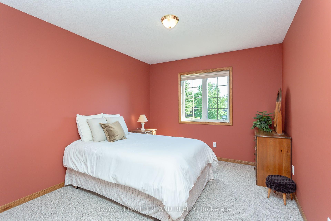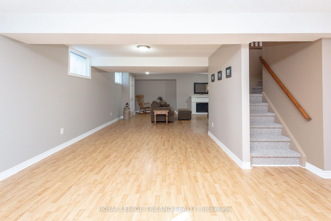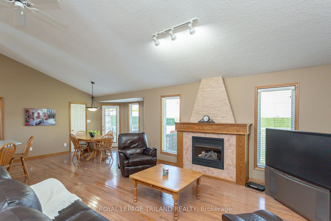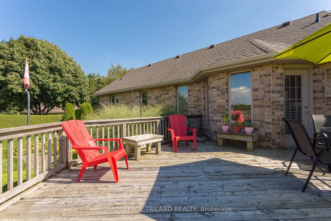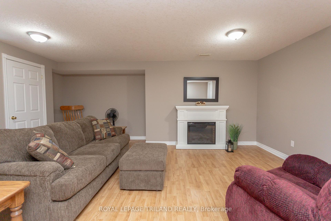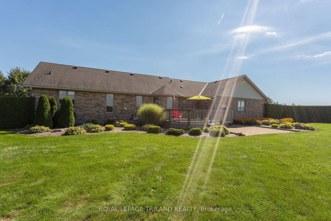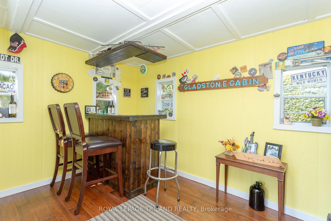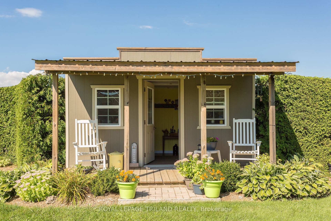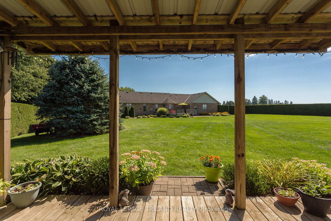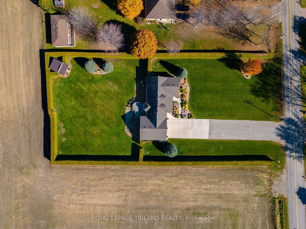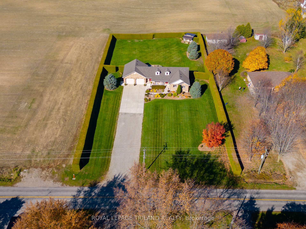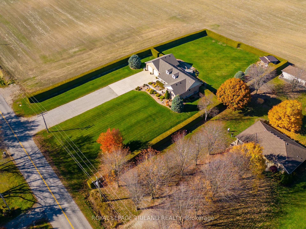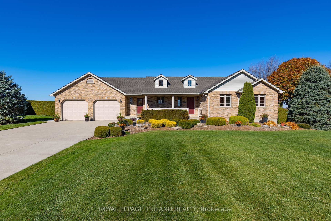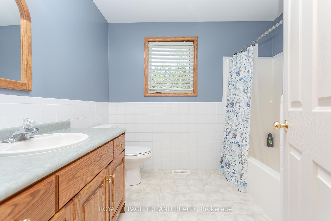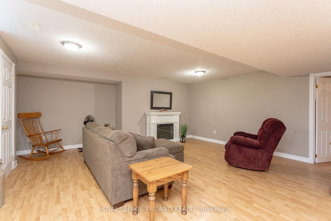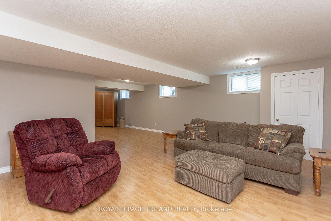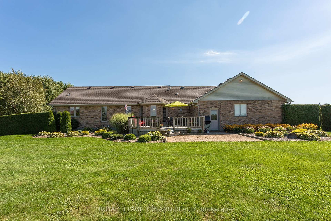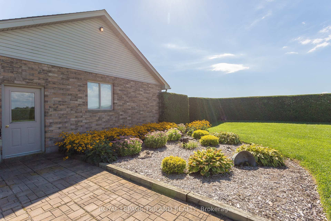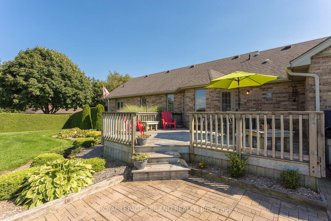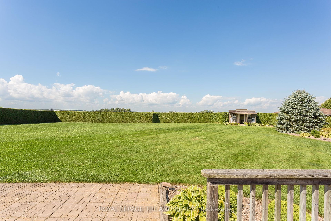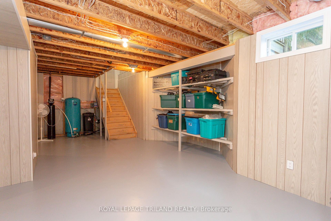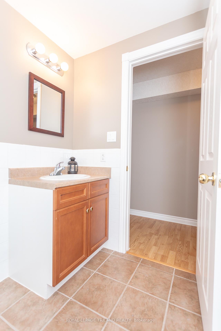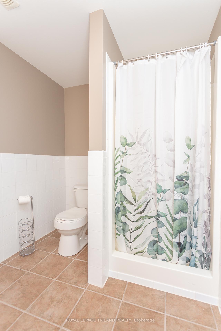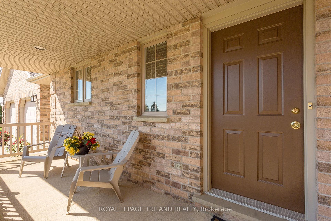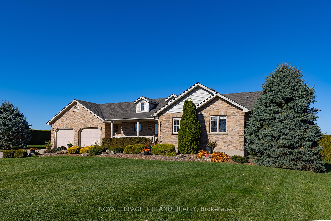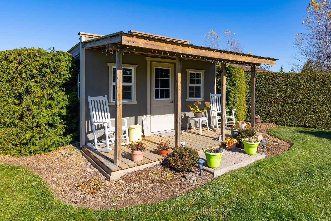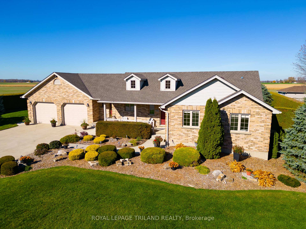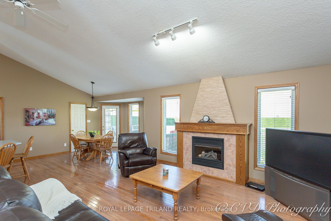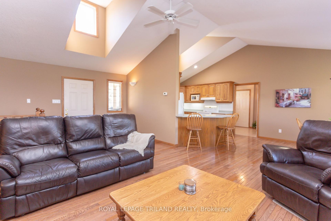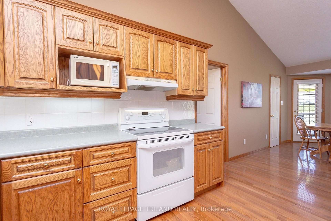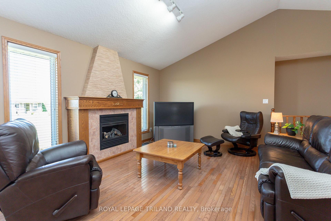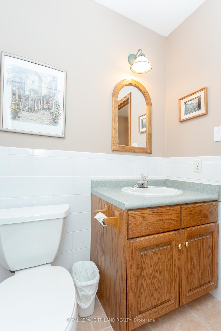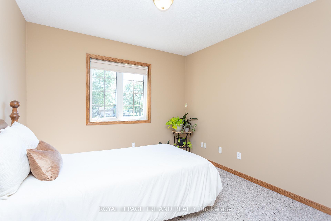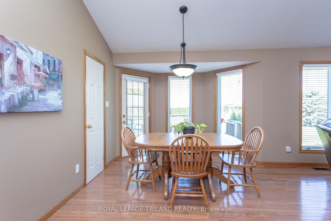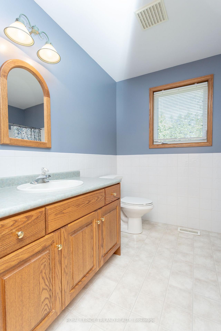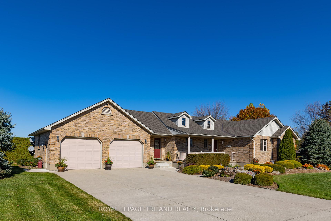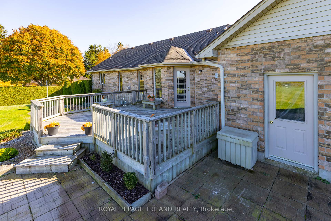$974,900
Available - For Sale
Listing ID: X12108584
1104 Gladstone Driv , Thames Centre, N0L 1B0, Middlesex
| Your dream family home, and property awaits! Nestled on a quiet, paved road in the peaceful village of Gladstone, this stunning 0.95-acre property backs onto open farmers fields, offering the ultimate in privacy and space. This property checks every box! There's room for a future shop, a massive pool-sized backyard, and still plenty of space for kids, pets, and entertaining. Step inside and fall in love with the open-concept layout featuring rich hardwood floors throughout, a large great room with soaring cathedral ceilings, and a cozy gas fireplace perfect for family gatherings. The spacious, well-appointed kitchen offers ample room for multiple cooks and overlooks a bright dining area surrounded by windows with access to your rear deck the ideal spot to soak in the peaceful countryside views. The main floor features three generous bedrooms and two full baths, including a beautiful primary retreat. The oversized double-car garage is extra deep and offers inside entry to the basement a perfect setup for a future in-law suite if desired. Downstairs, you'll find even more living space with a large recreation room warmed by an electric fireplace, a third bathroom, a laundry area, and plenty of storage. The extra-long driveway (partially concrete) easily accommodates a dozen vehicles bring your trailers, boats, and toys! Plus, there's a bonus private shed with hydro out back a perfect spot to relax, work, or create. Meticulously maintained inside and out, this home is surrounded by beautiful landscaping and has clearly been cared for with pride. Its truly a must-see! Don't miss your chance to call this incredible country property home. Book your private showing today! |
| Price | $974,900 |
| Taxes: | $4127.00 |
| Occupancy: | Owner |
| Address: | 1104 Gladstone Driv , Thames Centre, N0L 1B0, Middlesex |
| Directions/Cross Streets: | Dorchester Rd & Westchester Bourne |
| Rooms: | 8 |
| Rooms +: | 5 |
| Bedrooms: | 3 |
| Bedrooms +: | 0 |
| Family Room: | T |
| Basement: | Separate Ent |
| Level/Floor | Room | Length(ft) | Width(ft) | Descriptions | |
| Room 1 | Main | Kitchen | 13.68 | 10.5 | |
| Room 2 | Main | Dining Ro | 12.99 | 10.66 | |
| Room 3 | Main | Living Ro | 15.74 | 16.04 | |
| Room 4 | Main | Primary B | 14.17 | 14.07 | |
| Room 5 | Main | Bedroom | 13.91 | 10 | |
| Room 6 | Main | Bedroom | 12.4 | 10 | |
| Room 7 | Main | Foyer | 7.58 | 9.91 | |
| Room 8 | Main | Mud Room | 7.84 | 8.5 | |
| Room 9 | Lower | Recreatio | 37.16 | 19.12 | |
| Room 10 | Lower | Other | 20.17 | 24.73 | |
| Room 11 | Lower | Other | 11.68 | 13.91 | |
| Room 12 | Lower | Utility R | 12.92 | 11.25 |
| Washroom Type | No. of Pieces | Level |
| Washroom Type 1 | 3 | Main |
| Washroom Type 2 | 4 | Main |
| Washroom Type 3 | 3 | Lower |
| Washroom Type 4 | 0 | |
| Washroom Type 5 | 0 | |
| Washroom Type 6 | 3 | Main |
| Washroom Type 7 | 4 | Main |
| Washroom Type 8 | 3 | Lower |
| Washroom Type 9 | 0 | |
| Washroom Type 10 | 0 |
| Total Area: | 0.00 |
| Property Type: | Detached |
| Style: | Bungalow |
| Exterior: | Brick |
| Garage Type: | Attached |
| Drive Parking Spaces: | 14 |
| Pool: | None |
| Other Structures: | Garden Shed |
| Approximatly Square Footage: | 1500-2000 |
| Property Features: | Golf, Place Of Worship |
| CAC Included: | N |
| Water Included: | N |
| Cabel TV Included: | N |
| Common Elements Included: | N |
| Heat Included: | N |
| Parking Included: | N |
| Condo Tax Included: | N |
| Building Insurance Included: | N |
| Fireplace/Stove: | Y |
| Heat Type: | Forced Air |
| Central Air Conditioning: | Central Air |
| Central Vac: | N |
| Laundry Level: | Syste |
| Ensuite Laundry: | F |
| Sewers: | Septic |
| Water: | Drilled W |
| Water Supply Types: | Drilled Well |
| Utilities-Cable: | A |
| Utilities-Hydro: | Y |
$
%
Years
This calculator is for demonstration purposes only. Always consult a professional
financial advisor before making personal financial decisions.
| Although the information displayed is believed to be accurate, no warranties or representations are made of any kind. |
| ROYAL LEPAGE TRILAND REALTY |
|
|

Farnaz Masoumi
Broker
Dir:
647-923-4343
Bus:
905-695-7888
Fax:
905-695-0900
| Virtual Tour | Book Showing | Email a Friend |
Jump To:
At a Glance:
| Type: | Freehold - Detached |
| Area: | Middlesex |
| Municipality: | Thames Centre |
| Neighbourhood: | Rural Thames Centre |
| Style: | Bungalow |
| Tax: | $4,127 |
| Beds: | 3 |
| Baths: | 3 |
| Fireplace: | Y |
| Pool: | None |
Locatin Map:
Payment Calculator:

