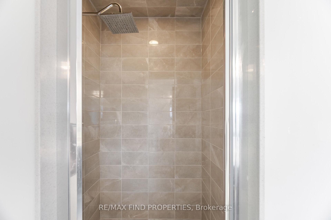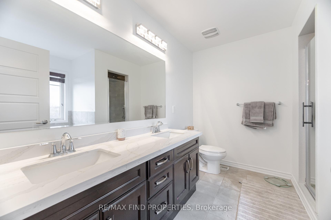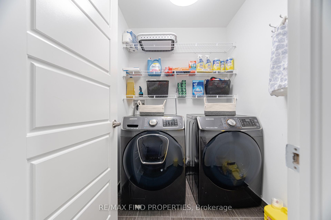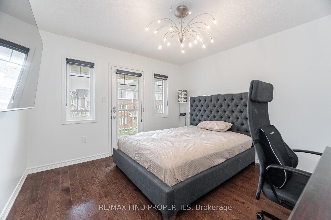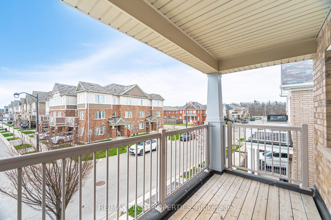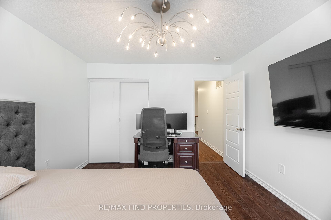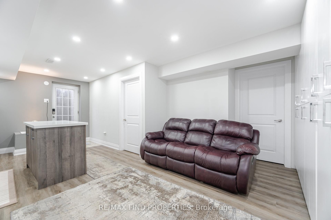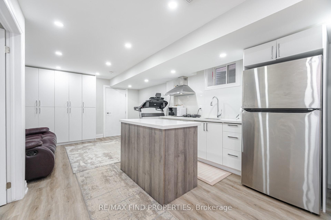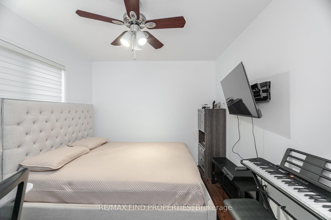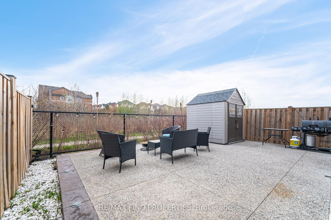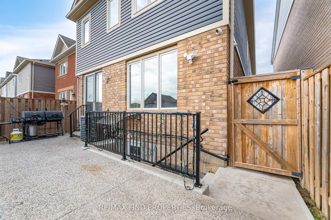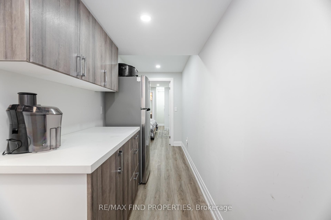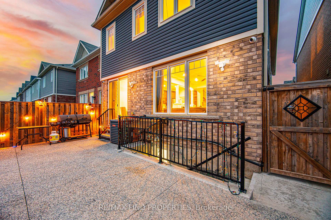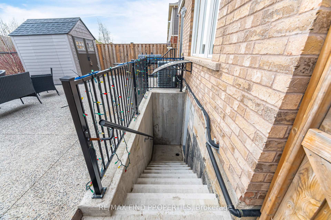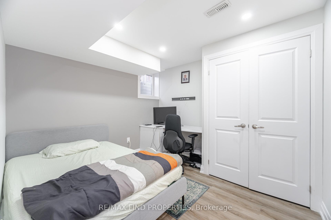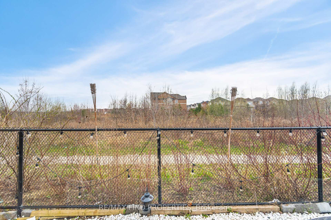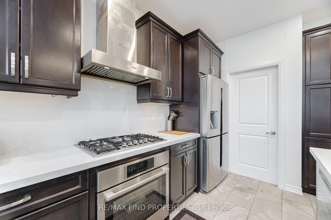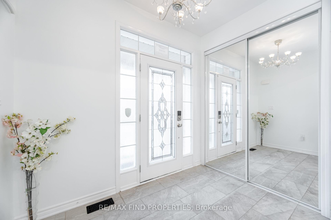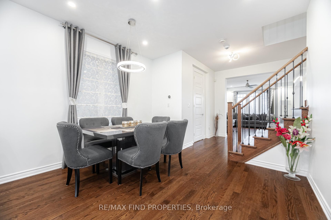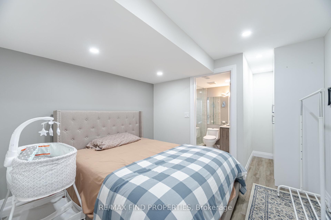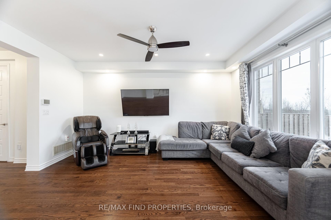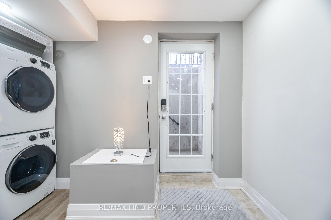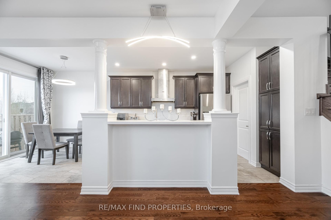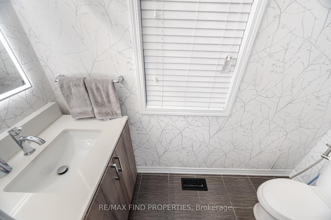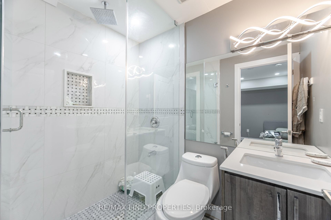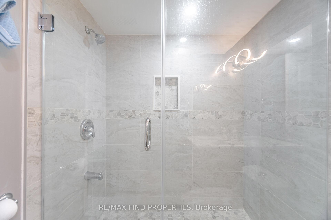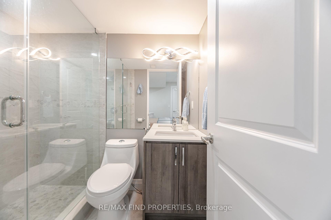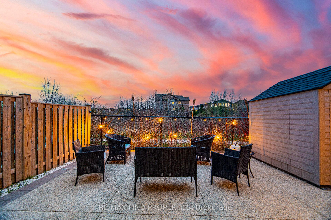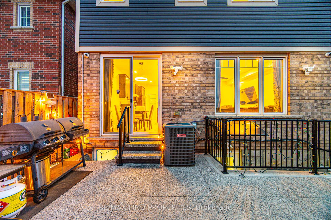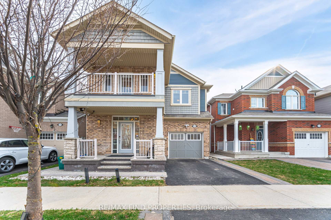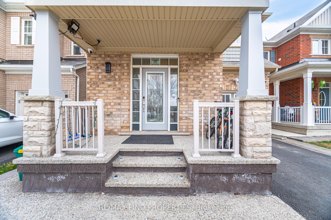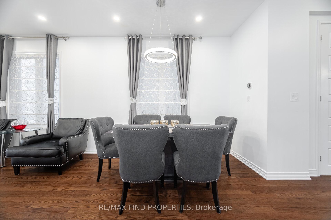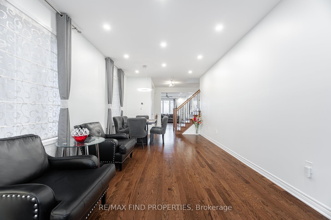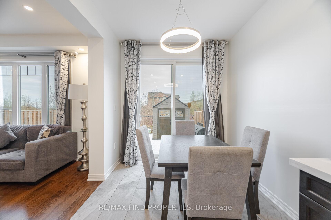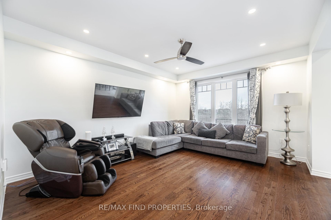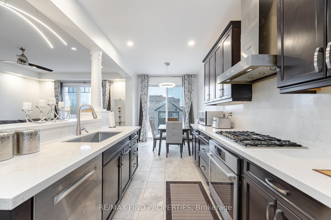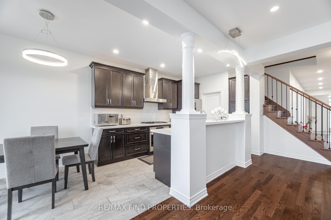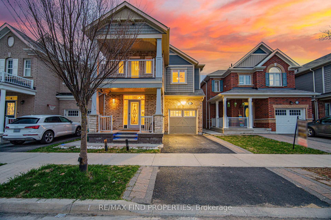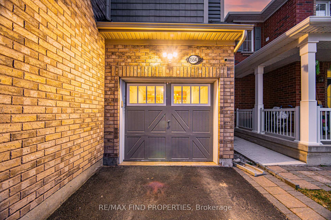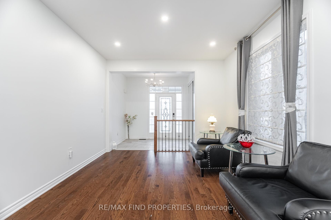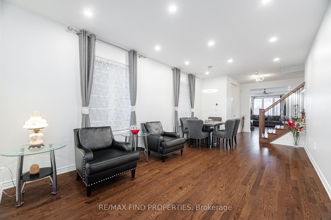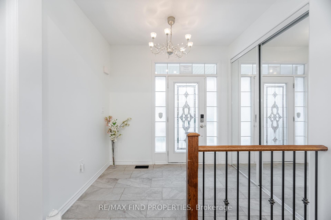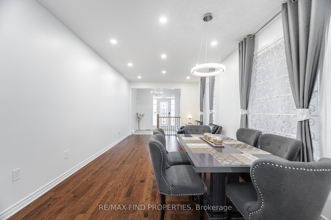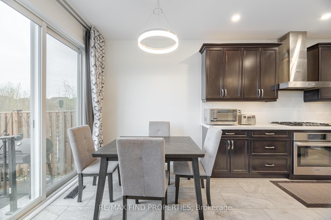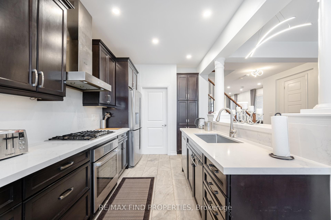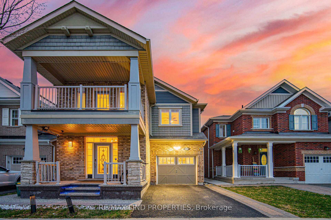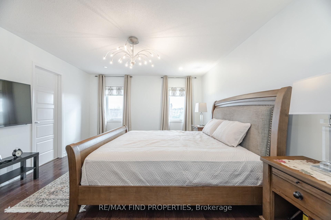$1,285,000
Available - For Sale
Listing ID: W12108506
1554 Clitherow Stre , Milton, L9E 0A1, Halton
| True Gem in Milton | Over 3000 Sq Ft | Two Legal Basements with Separate Entrances | RavineLot | Over 150,000 in Upgrades, Discover your dream home backing onto a serene extended ravine with peaceful pond views!This rare beautifully upgraded 4+2-bedroom, 5-bath detached home offers nautural light, including two fully independent city-approved legal basement units one auxilary unit and other for own use unit- perfect for large families or investors seeking excellent rental income.Step inside to find 9ft smooth ceilings, engineered hardwood floors (no carpet!), pot lights, hi end-lighting fixtures , upgraded floor tiles, an extended Maplewood chefs kitchen featuring Quartz-countertops, backsplash , Bosch gas appliances, Samsung French door fridge, and a spacious island. The open-concept design is ideal for entertaining, with large windows, ; wide patio door that brings lots of natural light.The luxurious primary suite offers a 5-piece ensuite, Easy Access -2nd floor laundry , a bedroom with balcony, Concealed TV/internet & security wiring & 200 AMP service. The professionally landscaped front & backyard withstamped concrete creates a private retreat with breathtaking ravine views.Secondary Basement Unit includes full kitchen, Quartz countertops, Backsplash & island, Spacious living room,Custom wall to wall cabinets, One bedroom, 3-pc rain shower bath& extra storage room. Second Unit includes Bedroom, kitchenette, 3-pc bath and Separate laundry setup ready. |
| Price | $1,285,000 |
| Taxes: | $4431.25 |
| Occupancy: | Owner |
| Address: | 1554 Clitherow Stre , Milton, L9E 0A1, Halton |
| Directions/Cross Streets: | Etheridge Ave & Clitherow St |
| Rooms: | 9 |
| Rooms +: | 3 |
| Bedrooms: | 4 |
| Bedrooms +: | 2 |
| Family Room: | T |
| Basement: | Apartment, Walk-Up |
| Level/Floor | Room | Length(ft) | Width(ft) | Descriptions | |
| Room 1 | Main | Foyer | 9.09 | 5.9 | Closet, Hardwood Floor |
| Room 2 | Main | Living Ro | 11.58 | 11.45 | Open Concept, Recessed Lighting, Hardwood Floor |
| Room 3 | Main | Dining Ro | 11.58 | 9.54 | Window, Open Concept, Hardwood Floor |
| Room 4 | Main | Family Ro | 16.14 | 13.09 | Ceiling Fan(s), Bow Window, Hardwood Floor |
| Room 5 | Main | Breakfast | 8.17 | 7.94 | W/O To Patio, Tile Floor, Overlooks Family |
| Room 6 | Main | Kitchen | 14.3 | 8.13 | Quartz Counter, Recessed Lighting, B/I Appliances |
| Room 7 | Second | Primary B | 18.04 | 12.96 | 5 Pc Ensuite, Hardwood Floor, Walk-In Closet(s) |
| Room 8 | Second | Bathroom | 9.58 | 9.32 | 5 Pc Ensuite, Separate Shower, Window |
| Room 9 | Second | Bedroom 2 | 12.07 | 11.45 | W/O To Balcony, Hardwood Floor, Closet |
| Room 10 | Second | Bedroom 3 | 16.37 | 10.66 | Hardwood Floor, Closet, Window |
| Room 11 | Second | Bedroom 4 | 11.61 | 9.58 | Ceiling Fan(s), Hardwood Floor, Closet |
| Room 12 | Basement | Kitchen | 20.96 | 15.65 | Centre Island, Centre Island, Walk-Up |
| Room 13 | Basement | Bedroom 5 | 14.99 | 10.59 | 3 Pc Ensuite, B/I Closet, Pot Lights |
| Room 14 | Basement | Bedroom | 10.36 | 9.74 | 3 Pc Ensuite, Hardwood Floor, Recessed Lighting |
| Washroom Type | No. of Pieces | Level |
| Washroom Type 1 | 2 | Main |
| Washroom Type 2 | 4 | Second |
| Washroom Type 3 | 5 | Second |
| Washroom Type 4 | 3 | Basement |
| Washroom Type 5 | 3 | Basement |
| Total Area: | 0.00 |
| Property Type: | Detached |
| Style: | 2-Storey |
| Exterior: | Brick |
| Garage Type: | Built-In |
| (Parking/)Drive: | Private |
| Drive Parking Spaces: | 1 |
| Park #1 | |
| Parking Type: | Private |
| Park #2 | |
| Parking Type: | Private |
| Pool: | None |
| Approximatly Square Footage: | 2000-2500 |
| Property Features: | Public Trans, Golf |
| CAC Included: | N |
| Water Included: | N |
| Cabel TV Included: | N |
| Common Elements Included: | N |
| Heat Included: | N |
| Parking Included: | N |
| Condo Tax Included: | N |
| Building Insurance Included: | N |
| Fireplace/Stove: | N |
| Heat Type: | Forced Air |
| Central Air Conditioning: | Central Air |
| Central Vac: | N |
| Laundry Level: | Syste |
| Ensuite Laundry: | F |
| Sewers: | Sewer |
$
%
Years
This calculator is for demonstration purposes only. Always consult a professional
financial advisor before making personal financial decisions.
| Although the information displayed is believed to be accurate, no warranties or representations are made of any kind. |
| RE/MAX FIND PROPERTIES |
|
|

Farnaz Masoumi
Broker
Dir:
647-923-4343
Bus:
905-695-7888
Fax:
905-695-0900
| Virtual Tour | Book Showing | Email a Friend |
Jump To:
At a Glance:
| Type: | Freehold - Detached |
| Area: | Halton |
| Municipality: | Milton |
| Neighbourhood: | 1032 - FO Ford |
| Style: | 2-Storey |
| Tax: | $4,431.25 |
| Beds: | 4+2 |
| Baths: | 5 |
| Fireplace: | N |
| Pool: | None |
Locatin Map:
Payment Calculator:

