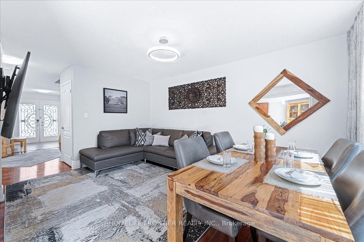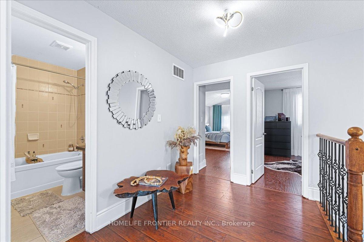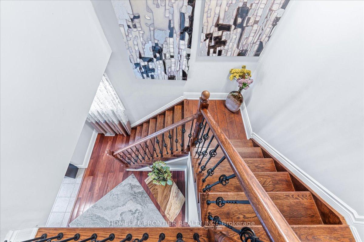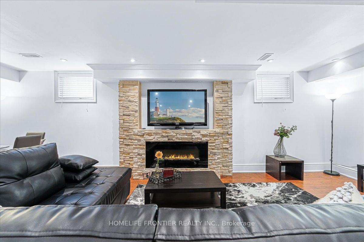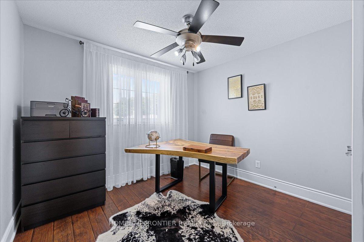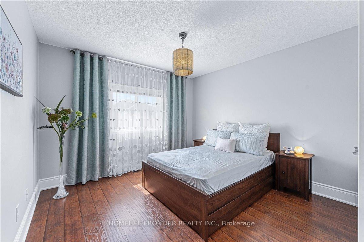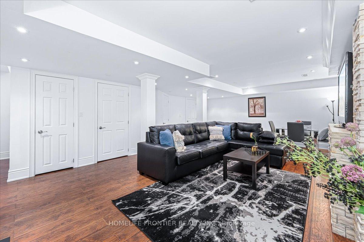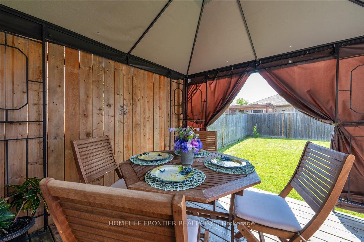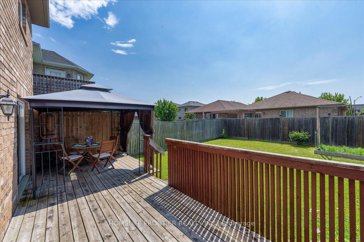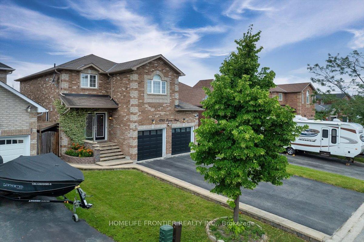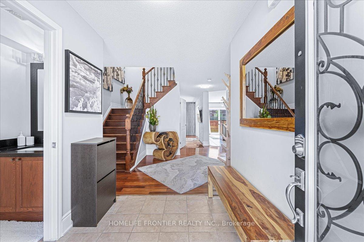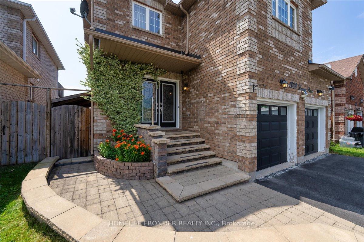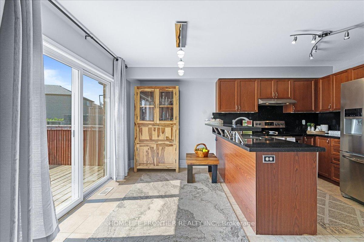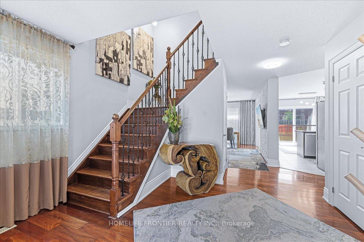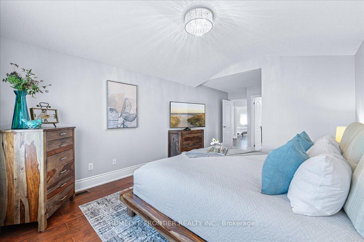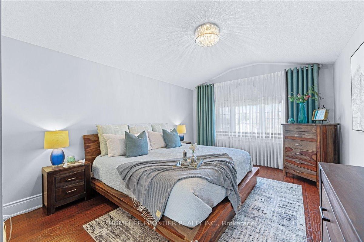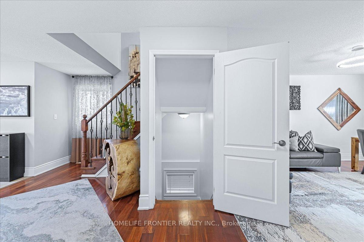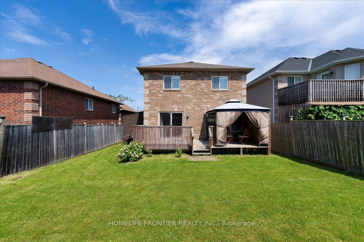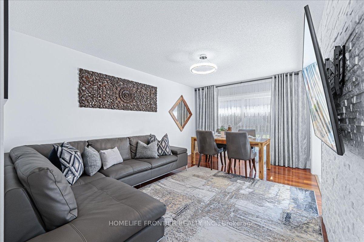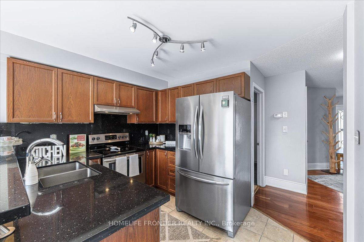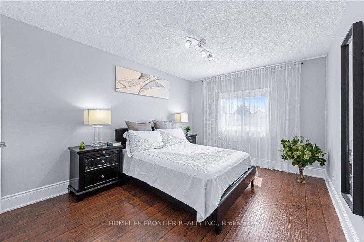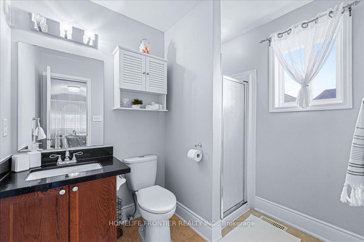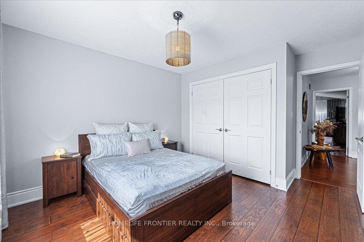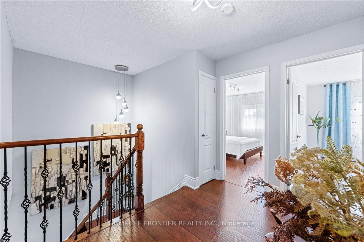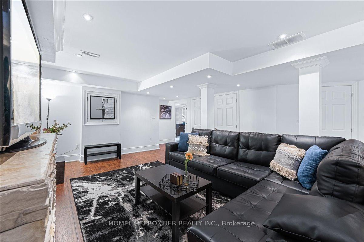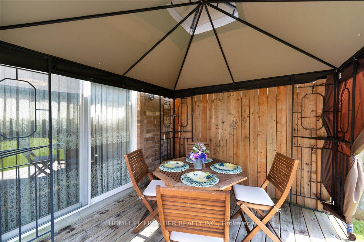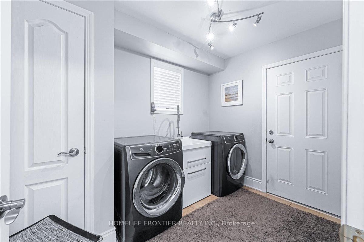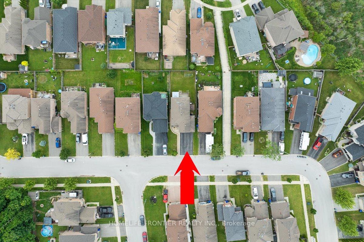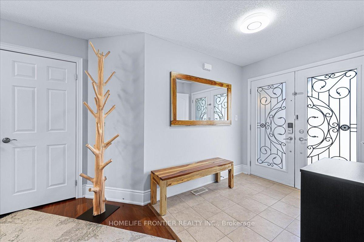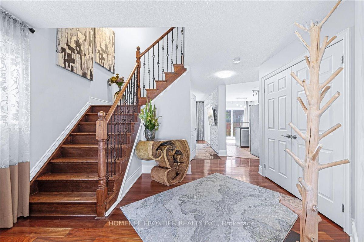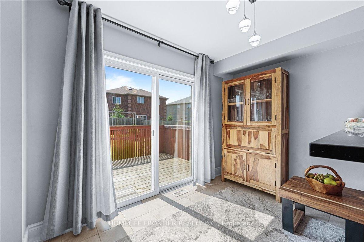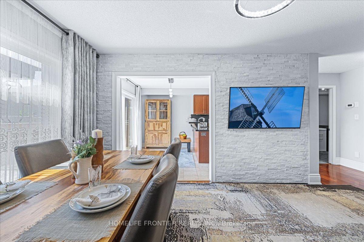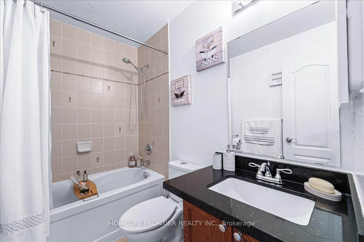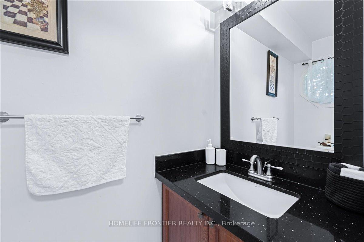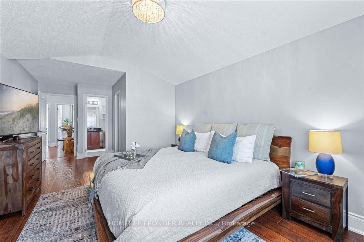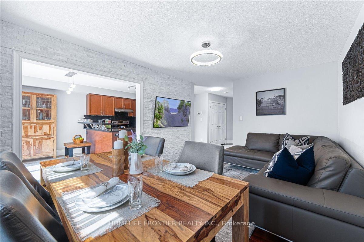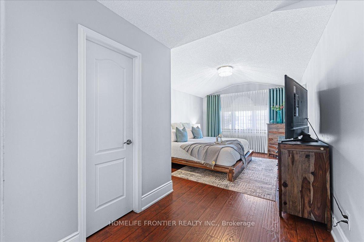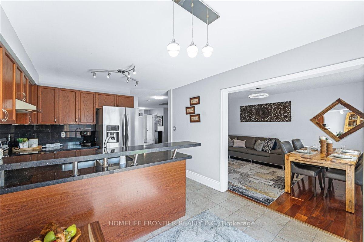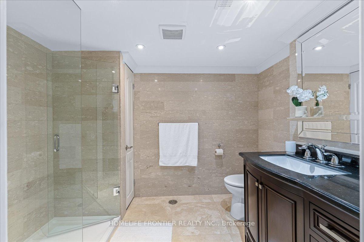$799,000
Available - For Sale
Listing ID: N12108566
1288 Lowrie Stre , Innisfil, L9S 0E6, Simcoe
| Welcome To This Beautiful Home Nestled In A Coveted & Family-friendly Community. With 1,867Sqft (Not Including Finished Basement) & An Open Concept Design, This Stunning Home Boasts Four Bedrooms, Including A Master Suite With 3 Pcs. Ensuite Bathroom & W/I Closet, 4 Bathrooms, Dining & Living & A Large Finished Basement For Your Entertainment. As You Step Inside, Upgrades Like Quartz Countertops In The Kitchen & Bathrooms Catch Your Eye Showcasing The Pride Of Ownership Evident Throughout. The Kitchen Itself Is A Dream, Whether You're A Busy-day Family Or A Passionate Chef, While The Adjoining Dining Room & Open Living Space Make Entertaining A Breeze. Step Outside To Your Fully Fenced Backyard, Complete With A Spacious Deck & Gazebo, Perfect For Hosting Gatherings Or Simply Relaxing In The Shade. With garage Entry From The Unit & Proximity To Lake Simcoe, Hwy 400, Shopping, 10 Minutes To Barrie & The Proposed GO Station, This Immaculately Kept Home Is An Opportunity Not To Be Missed. |
| Price | $799,000 |
| Taxes: | $4554.00 |
| Occupancy: | Owner |
| Address: | 1288 Lowrie Stre , Innisfil, L9S 0E6, Simcoe |
| Acreage: | < .50 |
| Directions/Cross Streets: | Jans Blvd/Mary-Lou/Lowrie |
| Rooms: | 8 |
| Bedrooms: | 4 |
| Bedrooms +: | 0 |
| Family Room: | F |
| Basement: | Finished, Full |
| Level/Floor | Room | Length(ft) | Width(ft) | Descriptions | |
| Room 1 | Ground | Kitchen | 11.05 | 8.46 | Quartz Counter, Breakfast Bar, Modern Kitchen |
| Room 2 | Ground | Breakfast | 11.05 | 7.05 | W/O To Deck, Large Window, Ceramic Floor |
| Room 3 | Ground | Living Ro | 15.68 | 10.82 | Combined w/Dining, Hardwood Floor |
| Room 4 | Ground | Dining Ro | 15.68 | 10.82 | Combined w/Living, Hardwood Floor, Large Window |
| Room 5 | Ground | Laundry | 9.51 | 7.05 | W/O To Garage |
| Room 6 | Second | Primary B | 20.34 | 11.38 | Laminate, 3 Pc Bath, Walk-In Closet(s) |
| Room 7 | Second | Bedroom 2 | 13.45 | 10.63 | Laminate, Closet |
| Room 8 | Second | Bedroom 3 | 11.12 | 11.09 | Laminate, Closet |
| Room 9 | Second | Bedroom 4 | 10.33 | 9.51 | Laminate, Closet |
| Room 10 | Basement | Media Roo | 24.83 | 19.88 | Laminate, Fireplace |
| Washroom Type | No. of Pieces | Level |
| Washroom Type 1 | 2 | Ground |
| Washroom Type 2 | 3 | Second |
| Washroom Type 3 | 4 | Second |
| Washroom Type 4 | 3 | Basement |
| Washroom Type 5 | 0 |
| Total Area: | 0.00 |
| Approximatly Age: | 6-15 |
| Property Type: | Detached |
| Style: | 2-Storey |
| Exterior: | Brick |
| Garage Type: | Built-In |
| (Parking/)Drive: | Private |
| Drive Parking Spaces: | 4 |
| Park #1 | |
| Parking Type: | Private |
| Park #2 | |
| Parking Type: | Private |
| Pool: | None |
| Approximatly Age: | 6-15 |
| Approximatly Square Footage: | 1500-2000 |
| Property Features: | Beach, Golf |
| CAC Included: | N |
| Water Included: | N |
| Cabel TV Included: | N |
| Common Elements Included: | N |
| Heat Included: | N |
| Parking Included: | N |
| Condo Tax Included: | N |
| Building Insurance Included: | N |
| Fireplace/Stove: | Y |
| Heat Type: | Forced Air |
| Central Air Conditioning: | Central Air |
| Central Vac: | Y |
| Laundry Level: | Syste |
| Ensuite Laundry: | F |
| Sewers: | Sewer |
$
%
Years
This calculator is for demonstration purposes only. Always consult a professional
financial advisor before making personal financial decisions.
| Although the information displayed is believed to be accurate, no warranties or representations are made of any kind. |
| HOMELIFE FRONTIER REALTY INC. |
|
|

Farnaz Masoumi
Broker
Dir:
647-923-4343
Bus:
905-695-7888
Fax:
905-695-0900
| Virtual Tour | Book Showing | Email a Friend |
Jump To:
At a Glance:
| Type: | Freehold - Detached |
| Area: | Simcoe |
| Municipality: | Innisfil |
| Neighbourhood: | Alcona |
| Style: | 2-Storey |
| Approximate Age: | 6-15 |
| Tax: | $4,554 |
| Beds: | 4 |
| Baths: | 4 |
| Fireplace: | Y |
| Pool: | None |
Locatin Map:
Payment Calculator:

