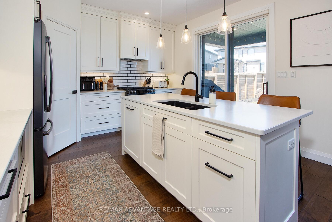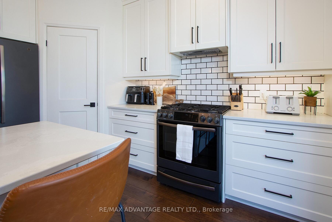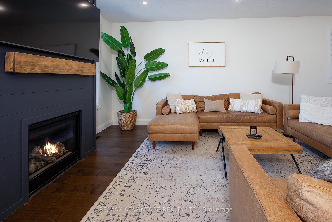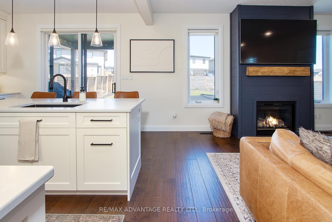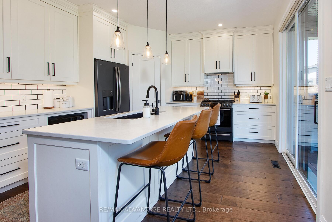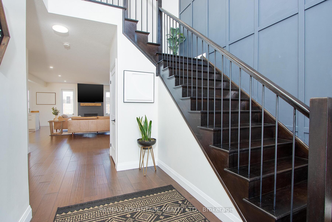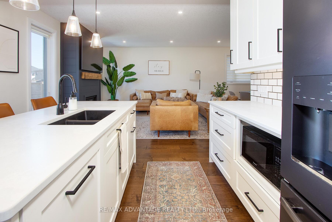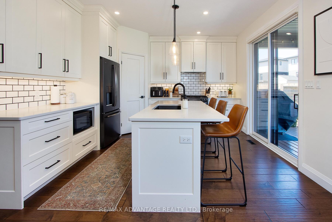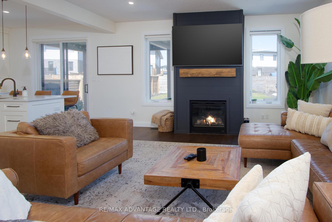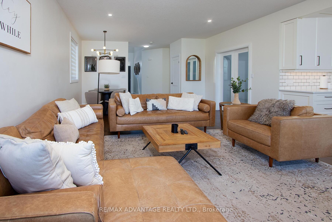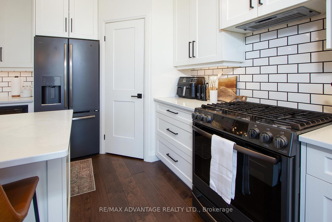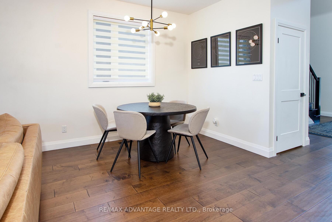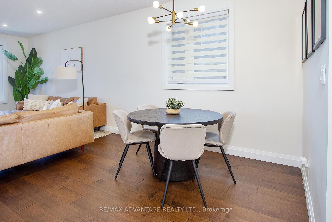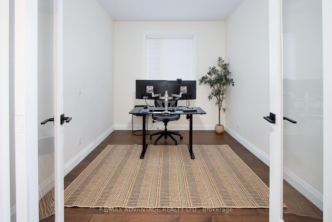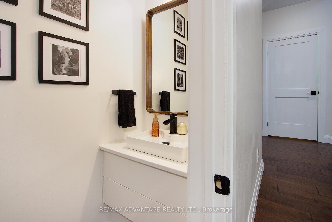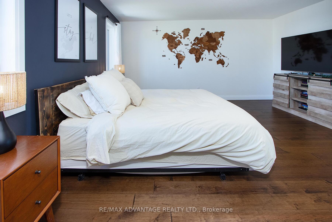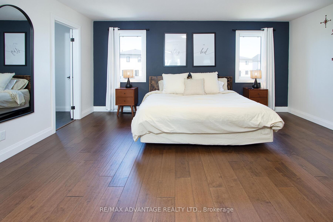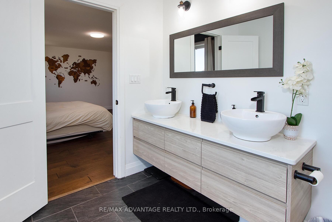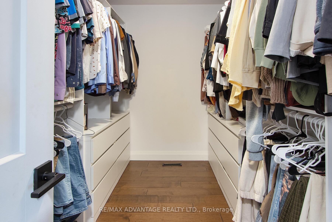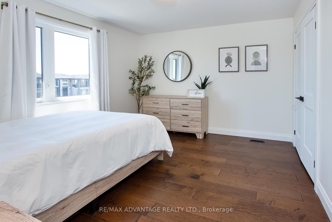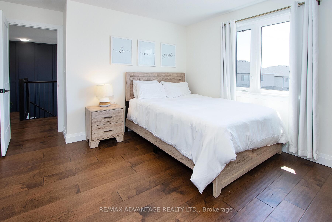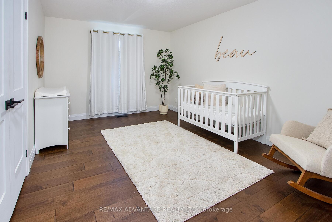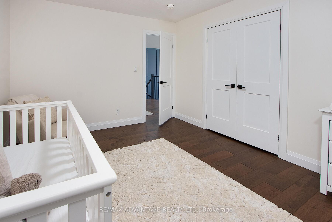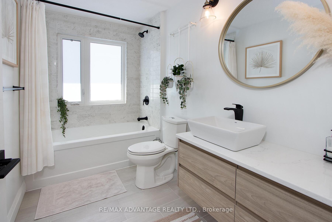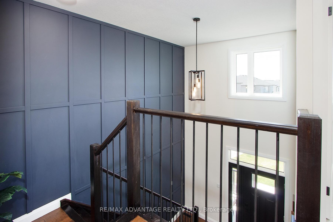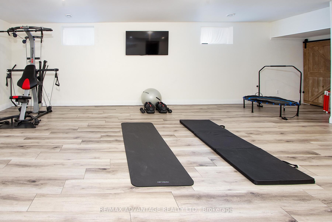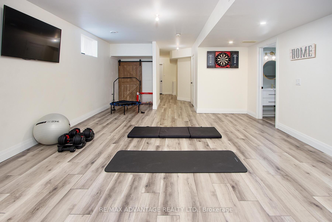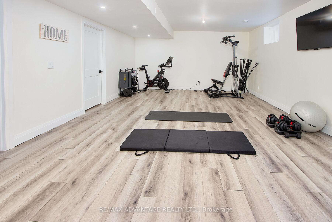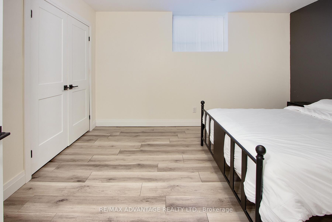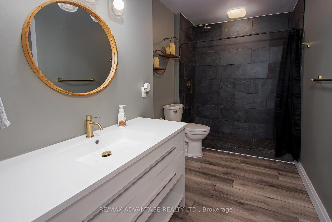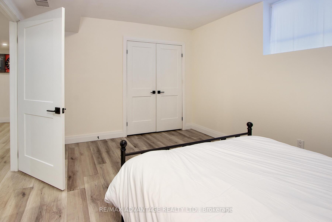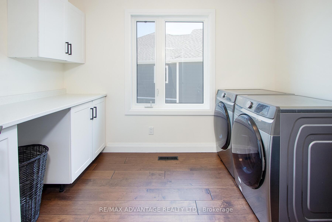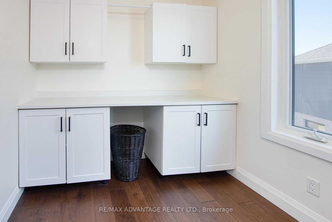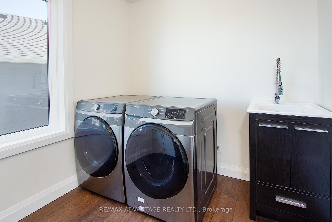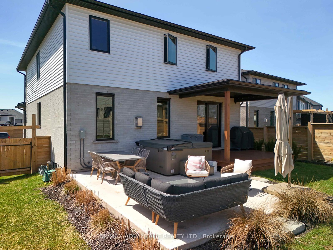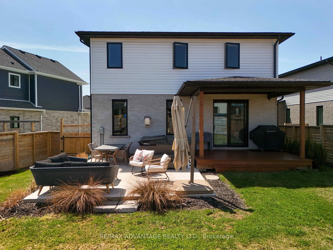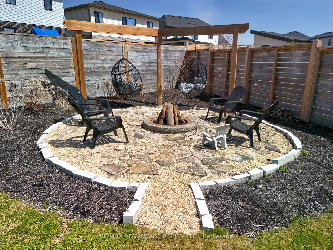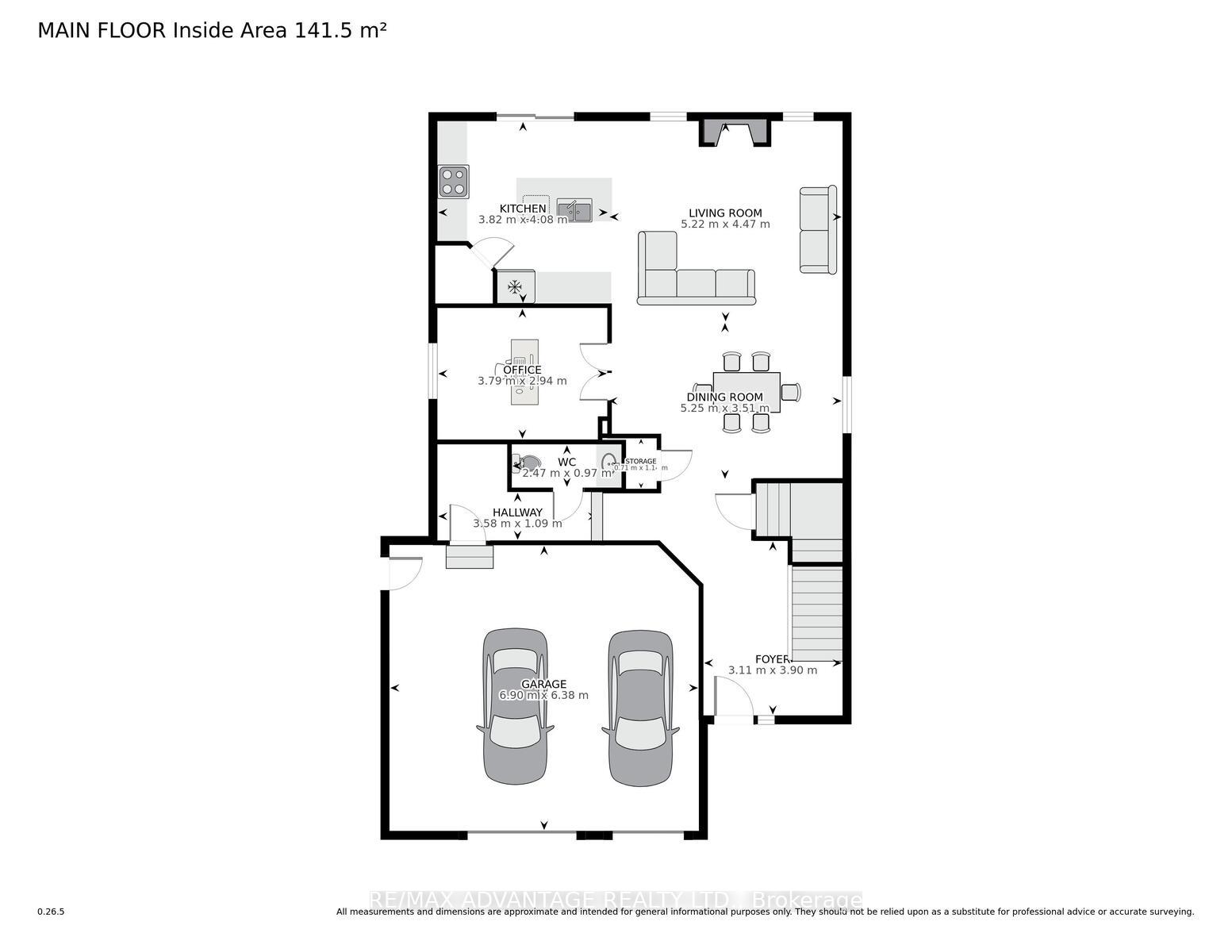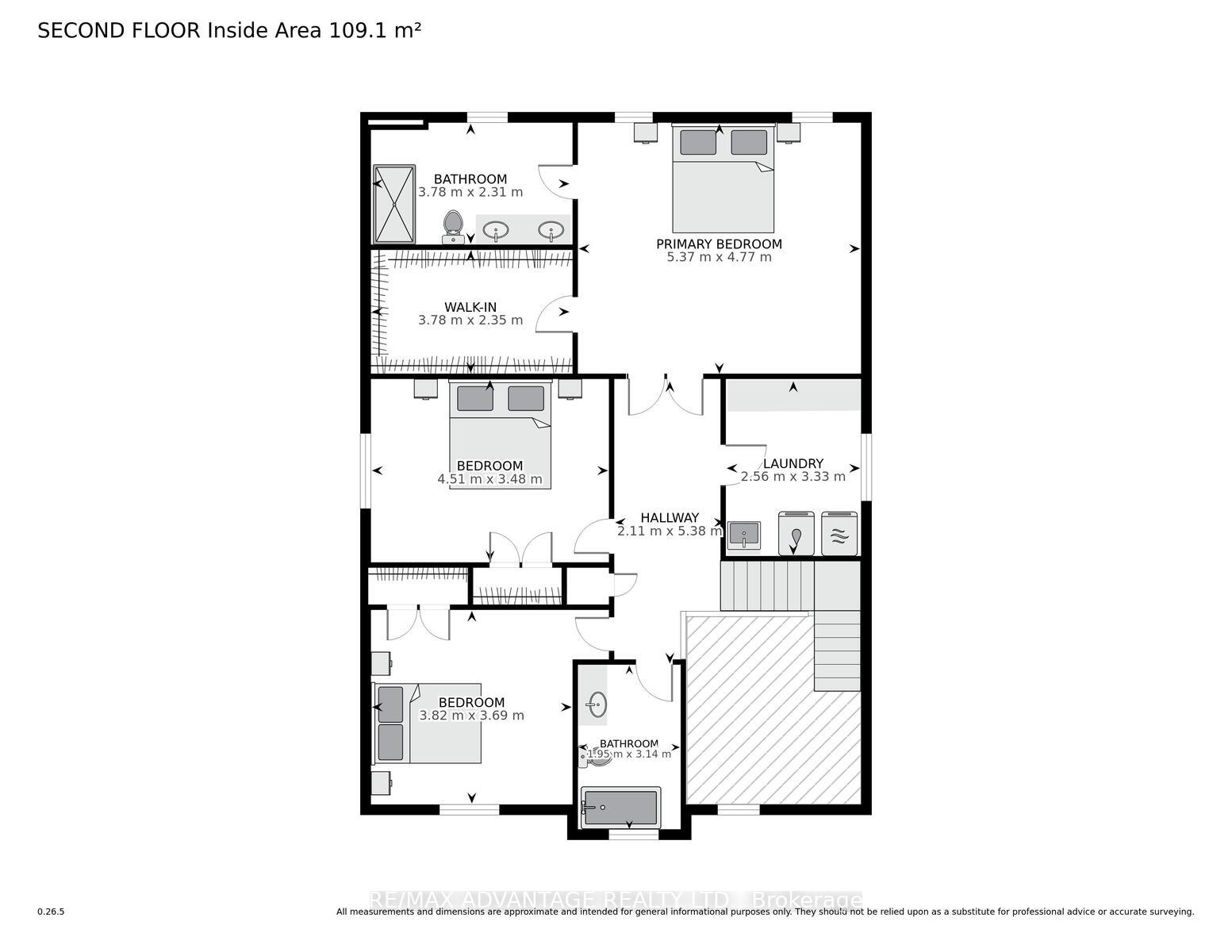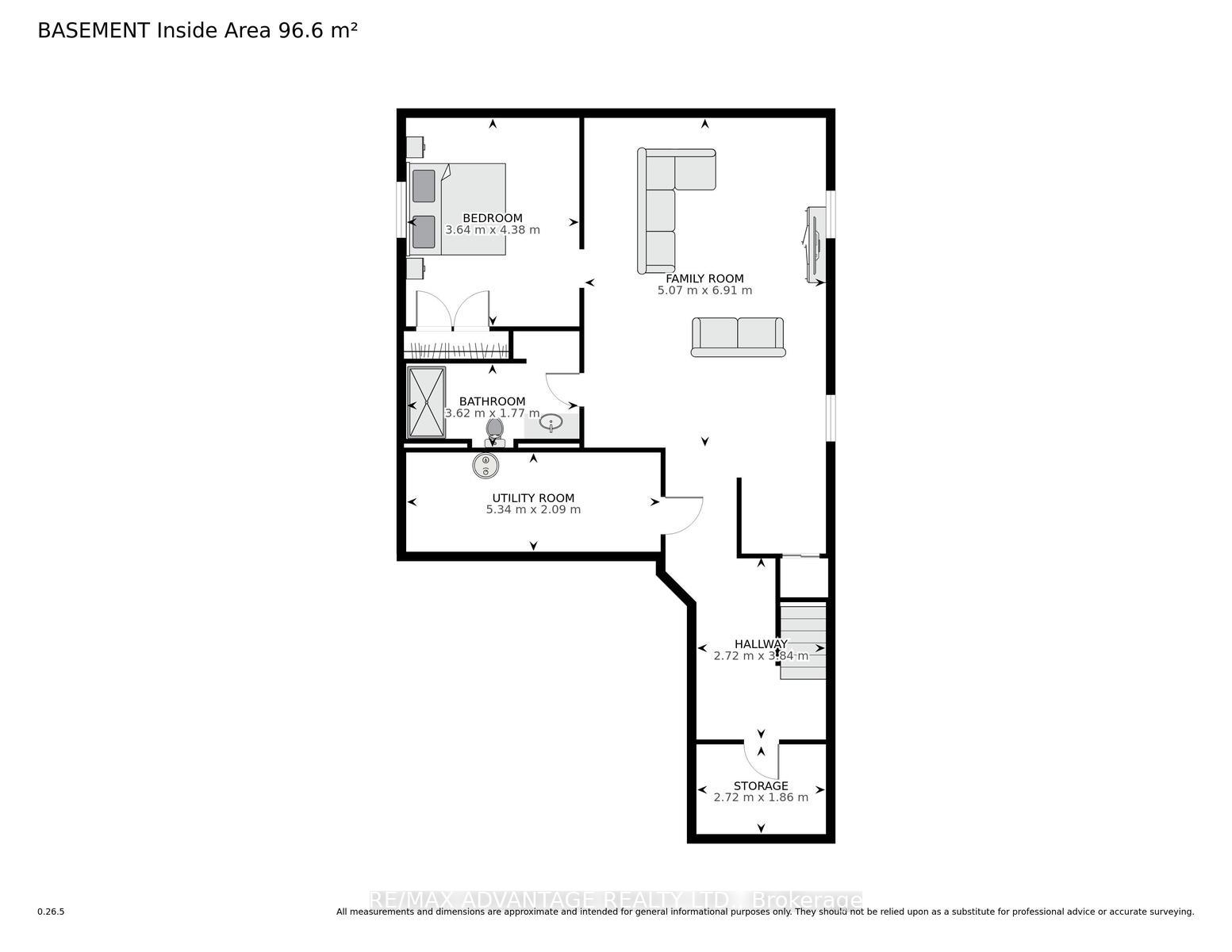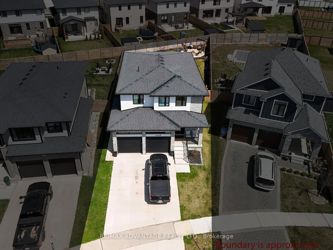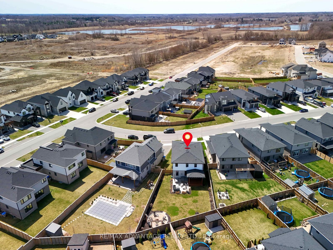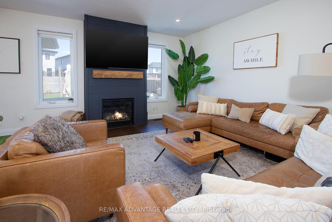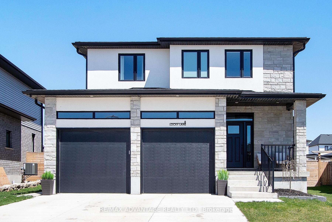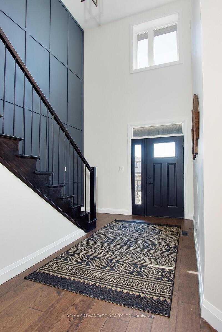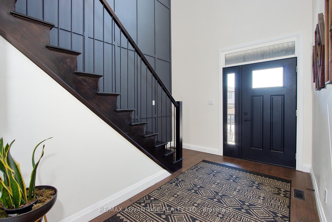$899,900
Available - For Sale
Listing ID: X12099143
8 Locky Lane , Middlesex Centre, N0L 1R0, Middlesex
| Welcome to 8 Locky Lane, a stunning two storey home in sought after Kilworth Heights . This custom designed home has been lovingly maintained and offers style, quality and comfort for the whole family. There are many upgrades throughout including engineered hardwood flooring on main and second levels including the bedrooms, premium kitchen cabinetry with GE appliances, a walk-in pantry, a primary bedroom retreat with walk-in closet and luxury 4 piece ensuite, second floor laundry with gas dryer, plus a fully finished basement. Stylish light fixtures and window treatments complete the package. There is plenty to love outside as well including a stucco & stone front exterior finish, a concrete driveway with ample parking, a large fully fenced backyard with with a covered deck, a concrete patio & fire pit. It's perfect for entertaining or just relaxing in peace and tranquility. Nothing to do but move-in and enjoy. Schedule your viewing today ! |
| Price | $899,900 |
| Taxes: | $4992.00 |
| Assessment Year: | 2024 |
| Occupancy: | Owner |
| Address: | 8 Locky Lane , Middlesex Centre, N0L 1R0, Middlesex |
| Acreage: | < .50 |
| Directions/Cross Streets: | Daventry Way & Crestview Dr |
| Rooms: | 10 |
| Rooms +: | 4 |
| Bedrooms: | 3 |
| Bedrooms +: | 1 |
| Family Room: | F |
| Basement: | Full, Finished |
| Level/Floor | Room | Length(ft) | Width(ft) | Descriptions | |
| Room 1 | Main | Foyer | 10.2 | 12.79 | |
| Room 2 | Main | Dining Ro | 17.22 | 11.51 | |
| Room 3 | Main | Living Ro | 17.12 | 14.66 | |
| Room 4 | Main | Kitchen | 12.53 | 13.38 | |
| Room 5 | Main | Office | 12.43 | 9.64 | |
| Room 6 | Second | Laundry | 8.4 | 10.92 | |
| Room 7 | Second | Primary B | 17.61 | 15.65 | |
| Room 8 | Second | Bedroom 2 | 12.53 | 12.1 | |
| Room 9 | Second | Bedroom 3 | 14.79 | 11.41 | |
| Room 10 | Lower | Family Ro | 16.63 | 22.66 | |
| Room 11 | Lower | Bedroom 4 | 11.94 | 14.37 | |
| Room 12 | Lower | Utility R | 17.52 | 6.86 | |
| Room 13 | Main | Bathroom | 8.1 | 3.18 | 2 Pc Bath |
| Room 14 | Second | Bathroom | 12.4 | 7.58 | 4 Pc Ensuite |
| Room 15 | Second | Bathroom | 6.4 | 10.3 | 4 Pc Bath |
| Washroom Type | No. of Pieces | Level |
| Washroom Type 1 | 2 | Main |
| Washroom Type 2 | 4 | Second |
| Washroom Type 3 | 4 | Second |
| Washroom Type 4 | 3 | Basement |
| Washroom Type 5 | 0 |
| Total Area: | 0.00 |
| Approximatly Age: | 0-5 |
| Property Type: | Detached |
| Style: | 2-Storey |
| Exterior: | Stucco (Plaster), Stone |
| Garage Type: | Attached |
| (Parking/)Drive: | Private |
| Drive Parking Spaces: | 4 |
| Park #1 | |
| Parking Type: | Private |
| Park #2 | |
| Parking Type: | Private |
| Pool: | None |
| Approximatly Age: | 0-5 |
| Approximatly Square Footage: | 2000-2500 |
| Property Features: | Fenced Yard |
| CAC Included: | N |
| Water Included: | N |
| Cabel TV Included: | N |
| Common Elements Included: | N |
| Heat Included: | N |
| Parking Included: | N |
| Condo Tax Included: | N |
| Building Insurance Included: | N |
| Fireplace/Stove: | Y |
| Heat Type: | Forced Air |
| Central Air Conditioning: | Central Air |
| Central Vac: | N |
| Laundry Level: | Syste |
| Ensuite Laundry: | F |
| Sewers: | Sewer |
$
%
Years
This calculator is for demonstration purposes only. Always consult a professional
financial advisor before making personal financial decisions.
| Although the information displayed is believed to be accurate, no warranties or representations are made of any kind. |
| RE/MAX ADVANTAGE REALTY LTD. |
|
|

Farnaz Masoumi
Broker
Dir:
647-923-4343
Bus:
905-695-7888
Fax:
905-695-0900
| Virtual Tour | Book Showing | Email a Friend |
Jump To:
At a Glance:
| Type: | Freehold - Detached |
| Area: | Middlesex |
| Municipality: | Middlesex Centre |
| Neighbourhood: | Kilworth |
| Style: | 2-Storey |
| Approximate Age: | 0-5 |
| Tax: | $4,992 |
| Beds: | 3+1 |
| Baths: | 4 |
| Fireplace: | Y |
| Pool: | None |
Locatin Map:
Payment Calculator:

