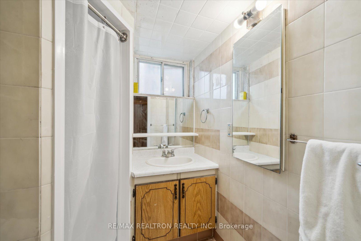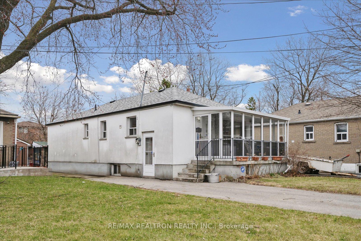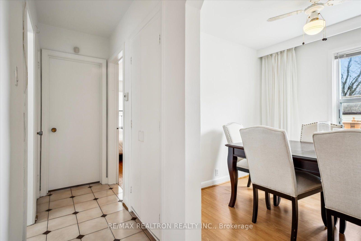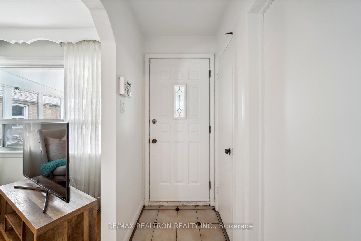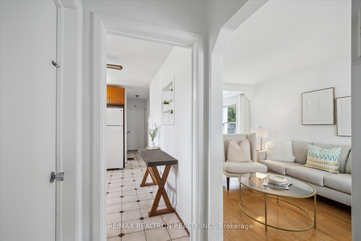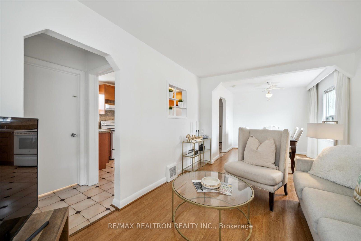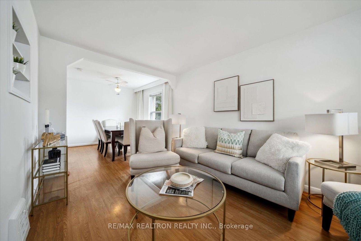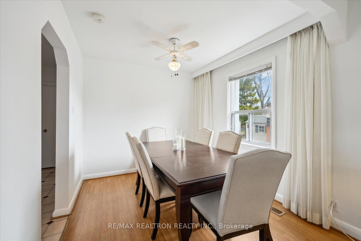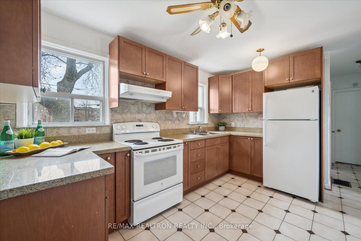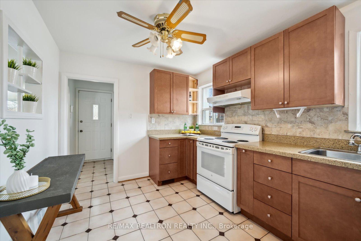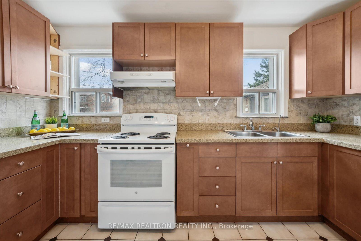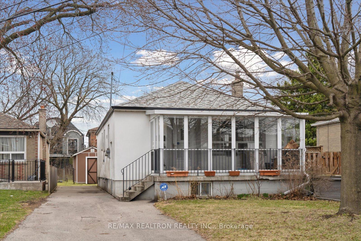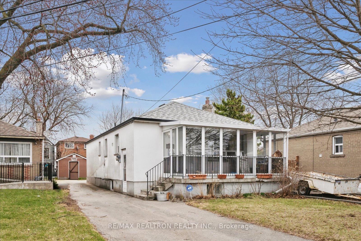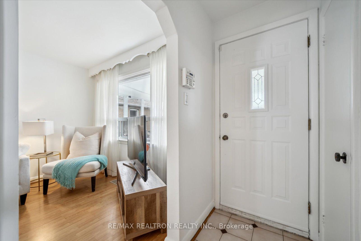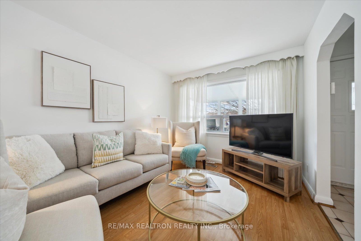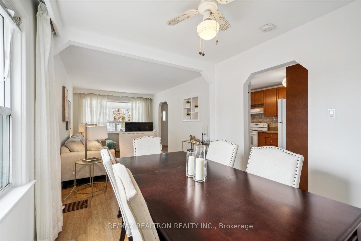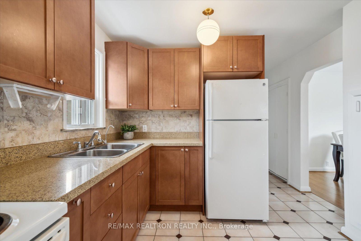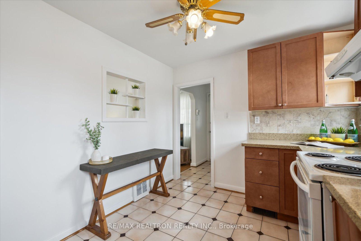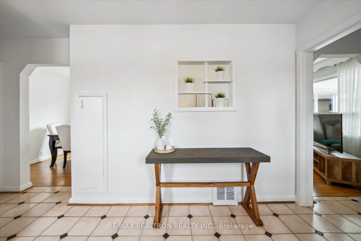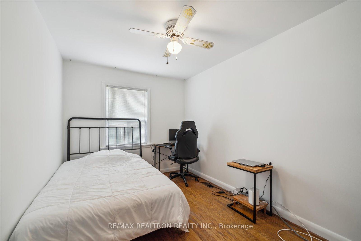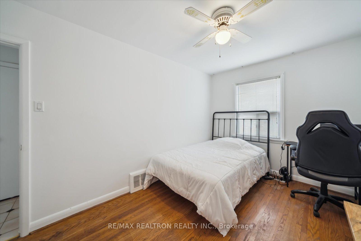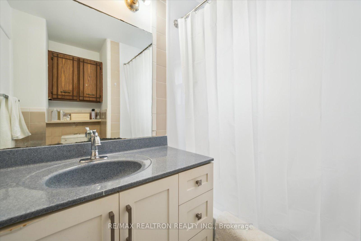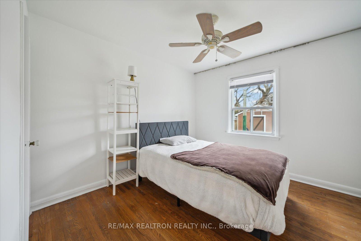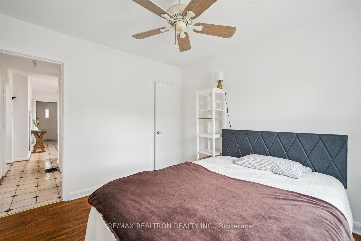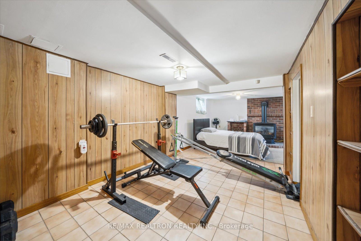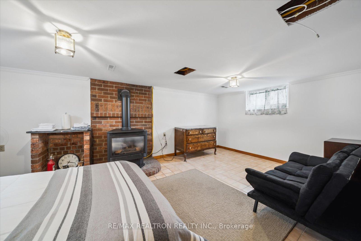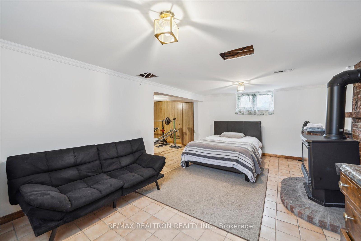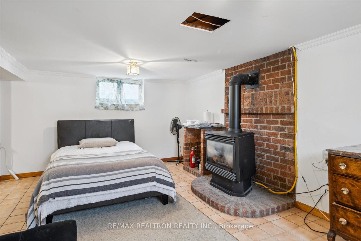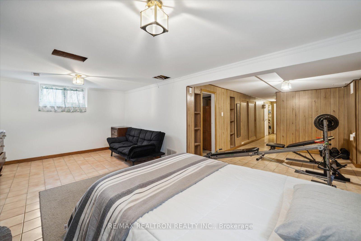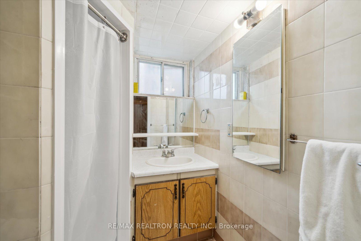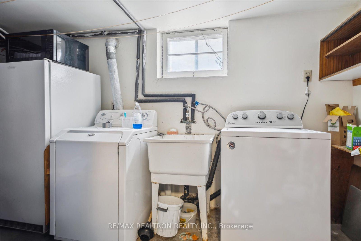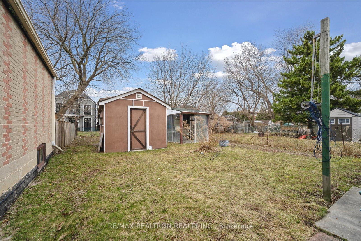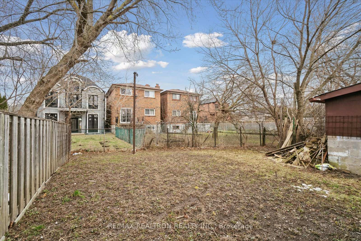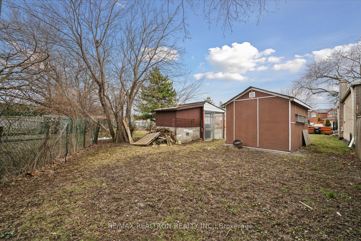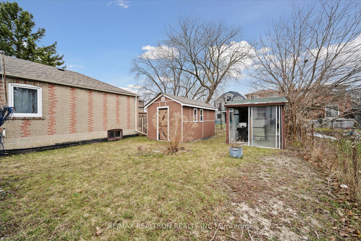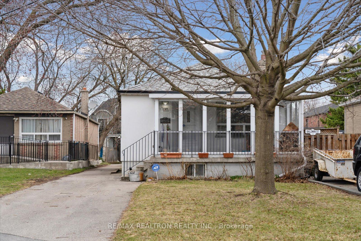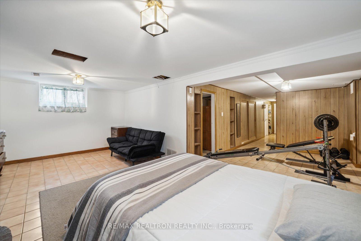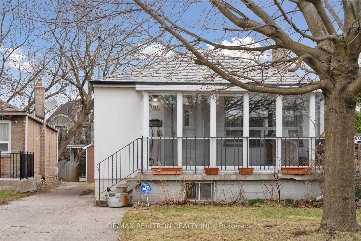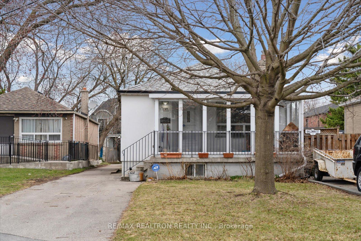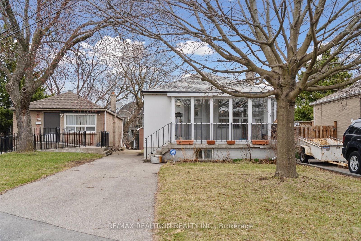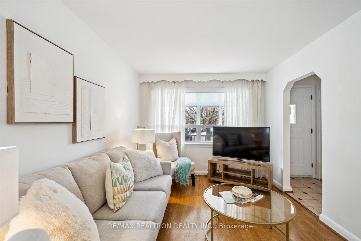$599,999
Available - For Sale
Listing ID: E12097586
149 Haslam Stre , Toronto, M1N 3N9, Toronto
| Welcome to this Charming Birchcliffe-Cliffside Bungalow! Nestled in a fantastic neighborhood, this two-bedroom, two-bathroom bungalow offers an ideal blend of comfort and convenience.Situated on a great lot, this home is perfectly located near parks, schools, and transit, making it a prime choice for families and commuters. This home has a porch enclosure that adds both charm and functionality. Use it as a mudroom for convenience or as a cozy sitting room to enjoy your mornings and evenings in comfort. Or use it as both, This extra space is a lovely feature that enhances the home, providing a cozy/useful area to enjoy year-round. Inside, the home boasts a spacious living/dining area with plenty of natural light. The side entrance provides access to both the main floor and the basement, which features a spacious open-concept area and a separate laundry room. |
| Price | $599,999 |
| Taxes: | $3387.62 |
| Occupancy: | Owner |
| Address: | 149 Haslam Stre , Toronto, M1N 3N9, Toronto |
| Directions/Cross Streets: | Kennedy/Danforth |
| Rooms: | 5 |
| Bedrooms: | 2 |
| Bedrooms +: | 0 |
| Family Room: | F |
| Basement: | Separate Ent, Finished |
| Level/Floor | Room | Length(ft) | Width(ft) | Descriptions | |
| Room 1 | Main | Living Ro | 11.48 | 8.99 | Laminate, Window, Combined w/Dining |
| Room 2 | Main | Dining Ro | 11.48 | 8.99 | Laminate, Window, Combined w/Living |
| Room 3 | Main | Kitchen | 10.4 | 9.28 | Tile Floor, Window |
| Room 4 | Main | Primary B | 10 | 10 | Hardwood Floor, Window, Closet |
| Room 5 | Main | Bedroom 2 | 12.2 | 8.92 | Hardwood Floor, Window, Closet |
| Room 6 | Basement | Recreatio | 35.75 | 9.97 | Tile Floor, Window, 3 Pc Bath |
| Washroom Type | No. of Pieces | Level |
| Washroom Type 1 | 4 | Main |
| Washroom Type 2 | 3 | Basement |
| Washroom Type 3 | 0 | |
| Washroom Type 4 | 0 | |
| Washroom Type 5 | 0 |
| Total Area: | 0.00 |
| Property Type: | Detached |
| Style: | Bungalow |
| Exterior: | Stucco (Plaster) |
| Garage Type: | None |
| (Parking/)Drive: | Private |
| Drive Parking Spaces: | 3 |
| Park #1 | |
| Parking Type: | Private |
| Park #2 | |
| Parking Type: | Private |
| Pool: | None |
| Approximatly Square Footage: | 700-1100 |
| CAC Included: | N |
| Water Included: | N |
| Cabel TV Included: | N |
| Common Elements Included: | N |
| Heat Included: | N |
| Parking Included: | N |
| Condo Tax Included: | N |
| Building Insurance Included: | N |
| Fireplace/Stove: | Y |
| Heat Type: | Forced Air |
| Central Air Conditioning: | Central Air |
| Central Vac: | N |
| Laundry Level: | Syste |
| Ensuite Laundry: | F |
| Sewers: | Sewer |
$
%
Years
This calculator is for demonstration purposes only. Always consult a professional
financial advisor before making personal financial decisions.
| Although the information displayed is believed to be accurate, no warranties or representations are made of any kind. |
| RE/MAX REALTRON REALTY INC. |
|
|

Farnaz Masoumi
Broker
Dir:
647-923-4343
Bus:
905-695-7888
Fax:
905-695-0900
| Book Showing | Email a Friend |
Jump To:
At a Glance:
| Type: | Freehold - Detached |
| Area: | Toronto |
| Municipality: | Toronto E06 |
| Neighbourhood: | Birchcliffe-Cliffside |
| Style: | Bungalow |
| Tax: | $3,387.62 |
| Beds: | 2 |
| Baths: | 2 |
| Fireplace: | Y |
| Pool: | None |
Locatin Map:
Payment Calculator:

