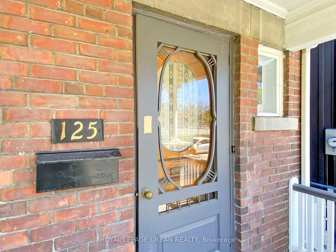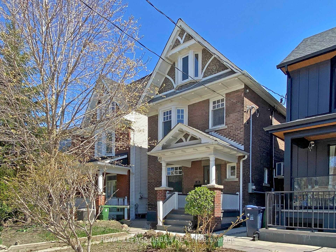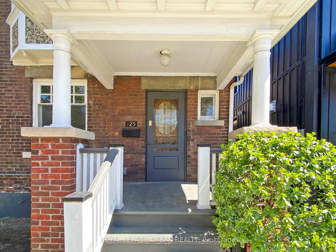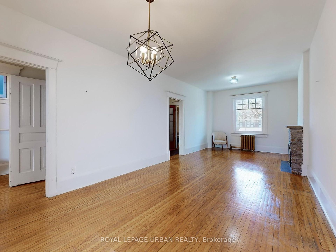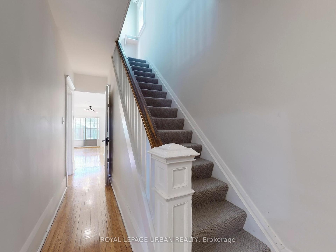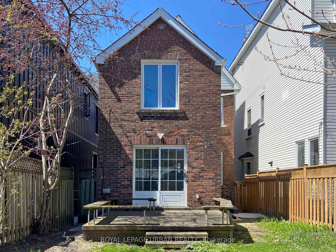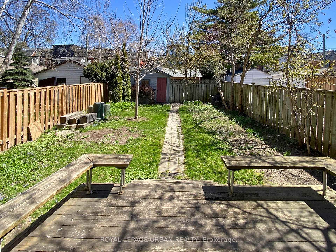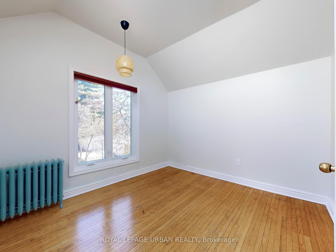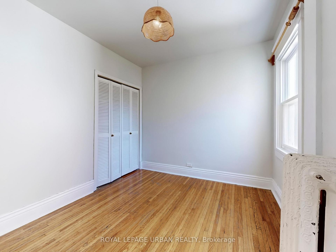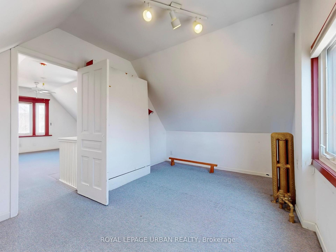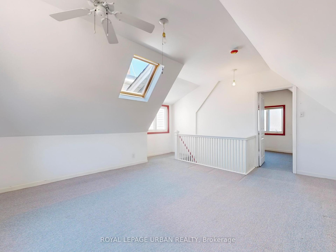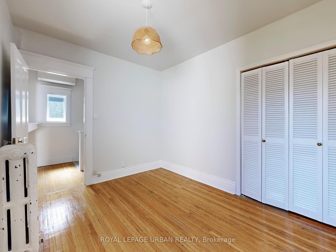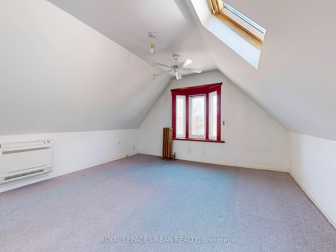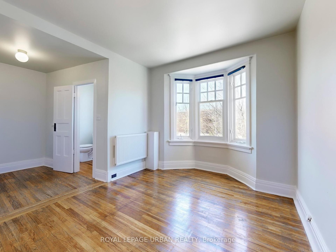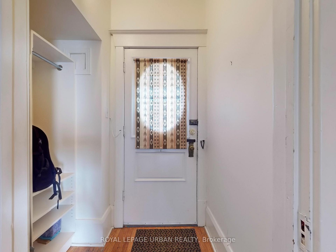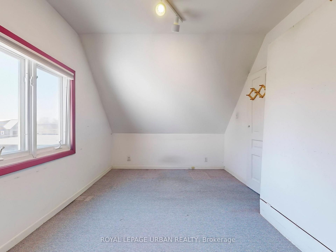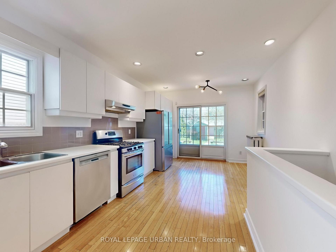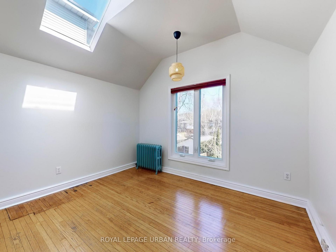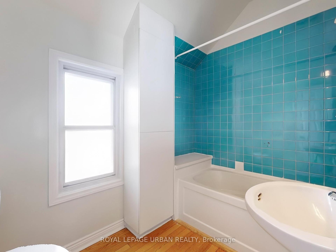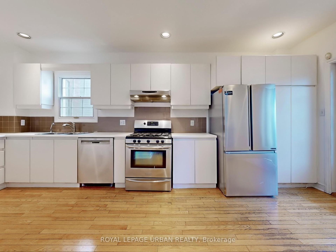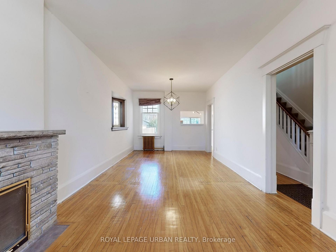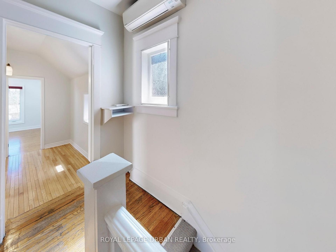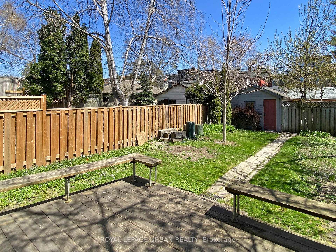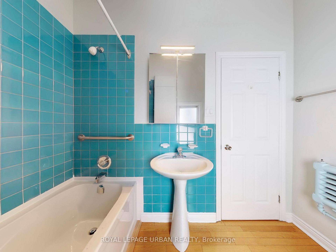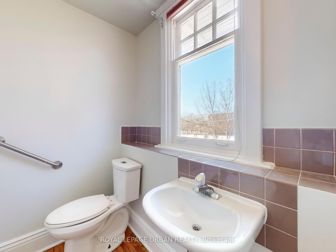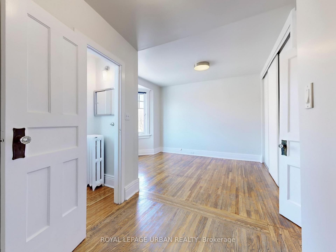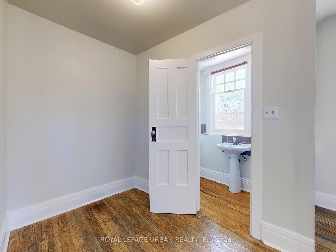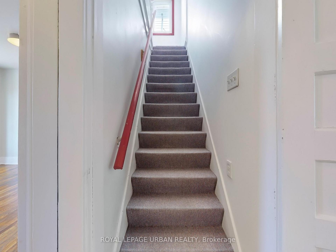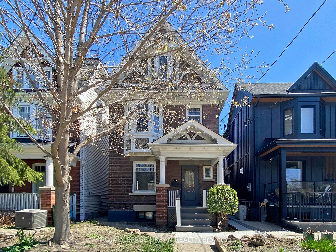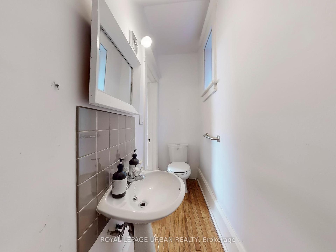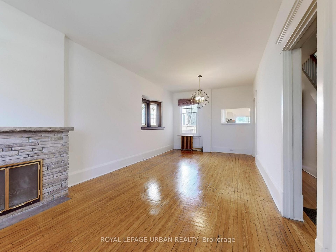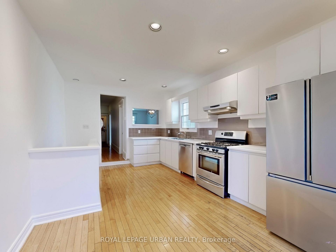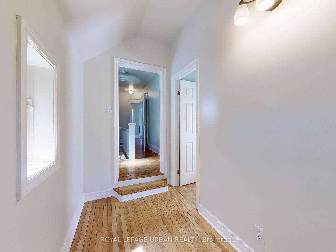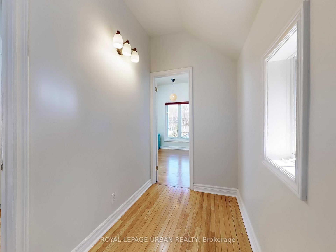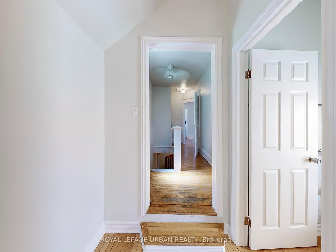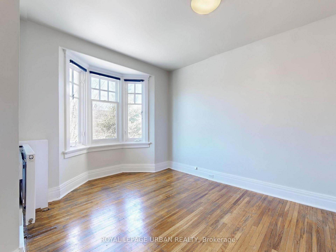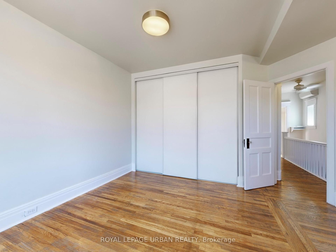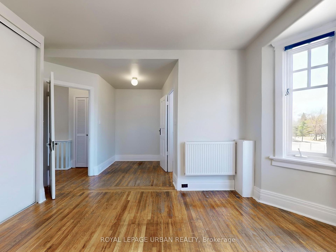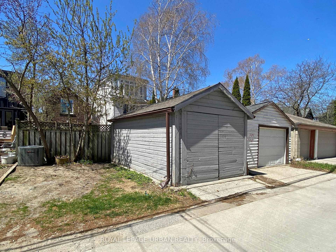$5,700
Available - For Rent
Listing ID: E12108528
125 Chester Aven , Toronto, M4K 2Z8, Toronto
| Spacious 4+1 bedroom, 2.5-storey home for lease in the heart of Playter Estates. 125 Chester Avenue offers tons of room, character, and charm, with parking included. This classic home is full of warmth and space, perfect for families or professionals needing extra room. Located just steps to Chester subway station, Danforth shops, restaurants, parks, and the highly sought-after Jackman Public School. A rare chance to live in one of Toronto's most desirable neighbourhoods with everything you need right at your doorstep. |
| Price | $5,700 |
| Taxes: | $0.00 |
| Occupancy: | Vacant |
| Address: | 125 Chester Aven , Toronto, M4K 2Z8, Toronto |
| Directions/Cross Streets: | Danforth and Broadview |
| Rooms: | 8 |
| Rooms +: | 1 |
| Bedrooms: | 4 |
| Bedrooms +: | 0 |
| Family Room: | T |
| Basement: | Unfinished |
| Furnished: | Unfu |
| Level/Floor | Room | Length(ft) | Width(ft) | Descriptions | |
| Room 1 | Main | Foyer | 5.58 | 4.26 | Window, Hardwood Floor, Closet |
| Room 2 | Main | Living Ro | 26.9 | 20.01 | Combined w/Dining, Hardwood Floor, Fireplace |
| Room 3 | Main | Dining Ro | 26.9 | 20.01 | Combined w/Living, Hardwood Floor, Window |
| Room 4 | Main | Kitchen | 18.7 | 10.82 | W/O To Deck, Hardwood Floor, Window |
| Room 5 | Second | Primary B | 17.38 | 12.14 | 2 Pc Ensuite, Hardwood Floor, Closet |
| Room 6 | Second | Bedroom 2 | 10.82 | 8.86 | Window, Hardwood Floor, Closet |
| Room 7 | Second | Bedroom 3 | 11.15 | 10.17 | Window, Hardwood Floor, Closet |
| Room 8 | Third | Bedroom 4 | 13.45 | 3.28 | Overlooks Backyard, Window, Broadloom |
| Room 9 | Third | Family Ro | 16.73 | 13.45 | Skylight, Broadloom, Window |
| Washroom Type | No. of Pieces | Level |
| Washroom Type 1 | 2 | Main |
| Washroom Type 2 | 2 | Second |
| Washroom Type 3 | 4 | Second |
| Washroom Type 4 | 0 | |
| Washroom Type 5 | 0 |
| Total Area: | 0.00 |
| Property Type: | Detached |
| Style: | 2 1/2 Storey |
| Exterior: | Brick |
| Garage Type: | None |
| (Parking/)Drive: | Lane |
| Drive Parking Spaces: | 1 |
| Park #1 | |
| Parking Type: | Lane |
| Park #2 | |
| Parking Type: | Lane |
| Pool: | None |
| Laundry Access: | In Basement |
| Property Features: | Fenced Yard, Library |
| CAC Included: | N |
| Water Included: | Y |
| Cabel TV Included: | N |
| Common Elements Included: | N |
| Heat Included: | Y |
| Parking Included: | N |
| Condo Tax Included: | N |
| Building Insurance Included: | N |
| Fireplace/Stove: | Y |
| Heat Type: | Radiant |
| Central Air Conditioning: | Wall Unit(s |
| Central Vac: | N |
| Laundry Level: | Syste |
| Ensuite Laundry: | F |
| Elevator Lift: | False |
| Sewers: | Sewer |
| Utilities-Cable: | A |
| Utilities-Hydro: | Y |
| Although the information displayed is believed to be accurate, no warranties or representations are made of any kind. |
| ROYAL LEPAGE URBAN REALTY |
|
|

Farnaz Masoumi
Broker
Dir:
647-923-4343
Bus:
905-695-7888
Fax:
905-695-0900
| Book Showing | Email a Friend |
Jump To:
At a Glance:
| Type: | Freehold - Detached |
| Area: | Toronto |
| Municipality: | Toronto E03 |
| Neighbourhood: | Playter Estates-Danforth |
| Style: | 2 1/2 Storey |
| Beds: | 4 |
| Baths: | 3 |
| Fireplace: | Y |
| Pool: | None |
Locatin Map:

