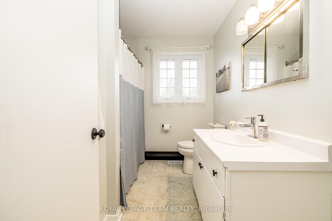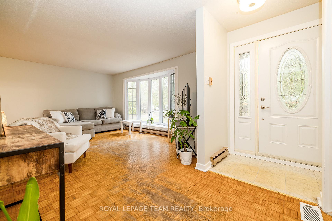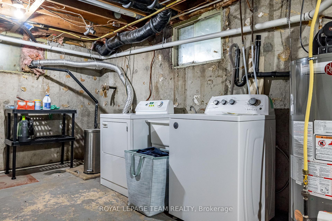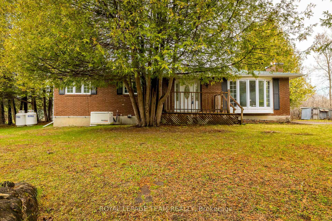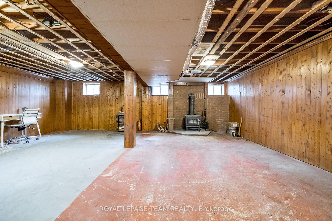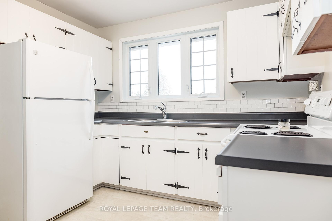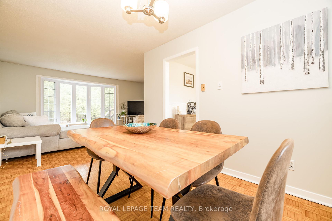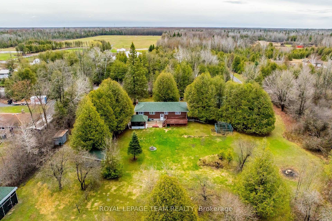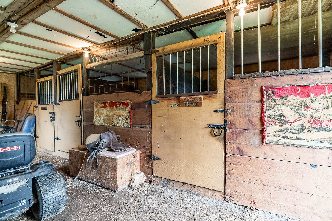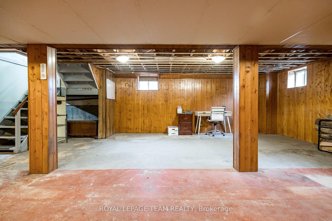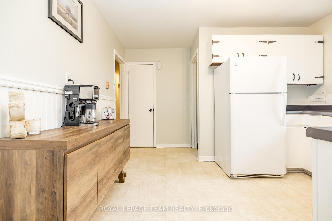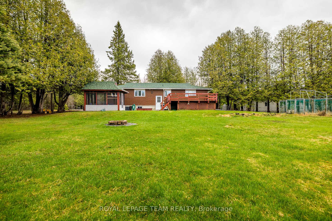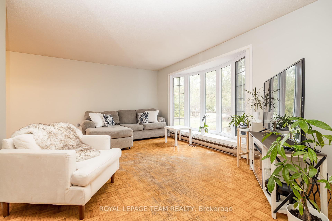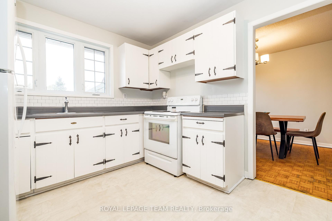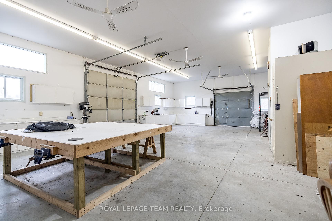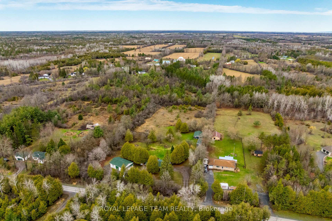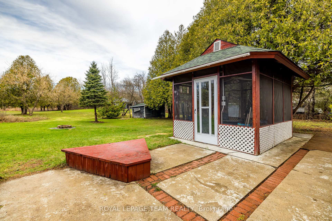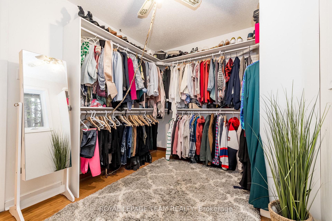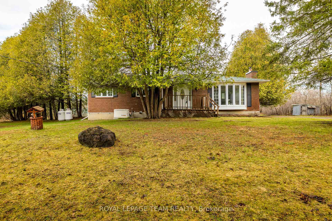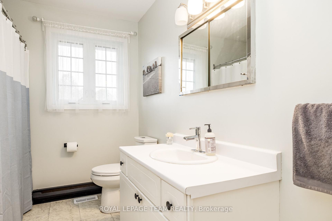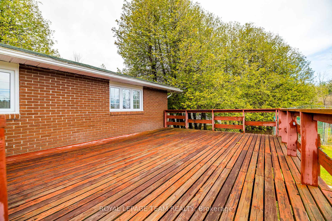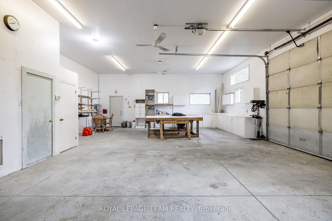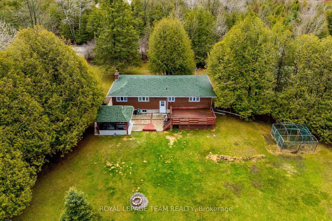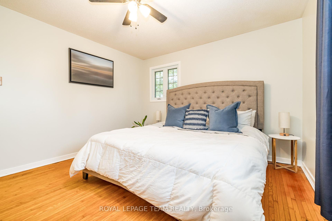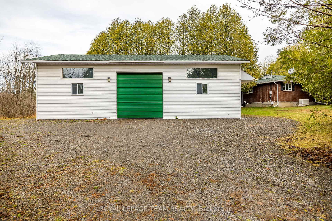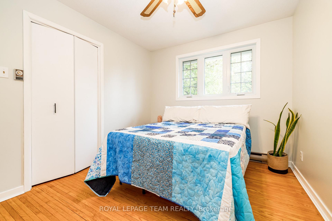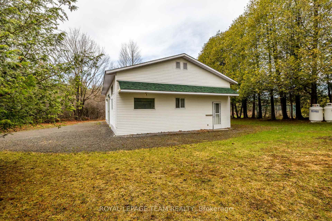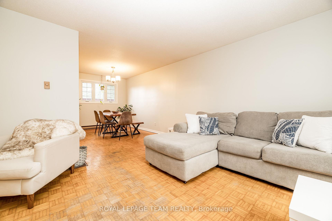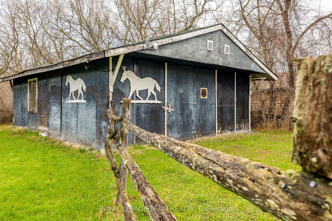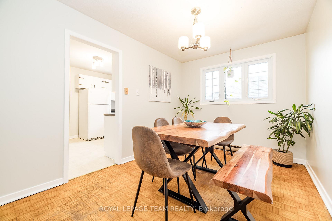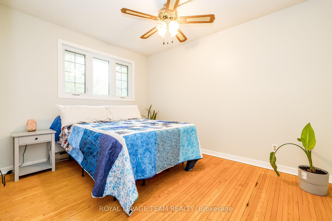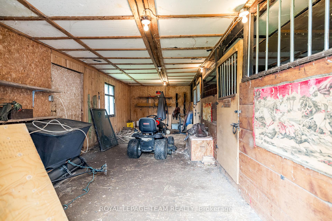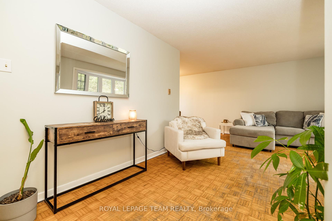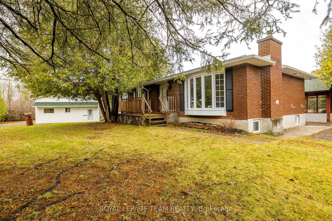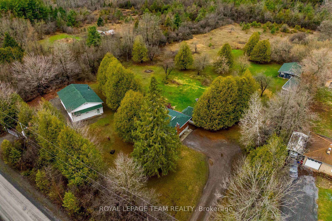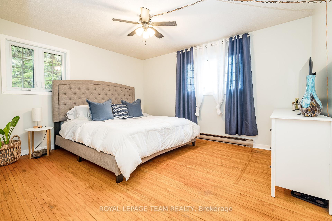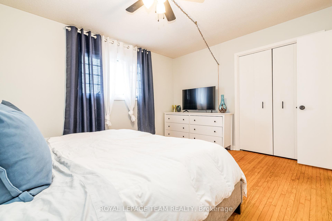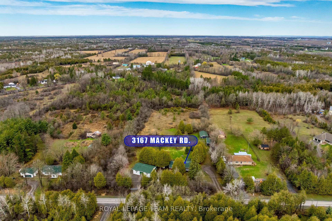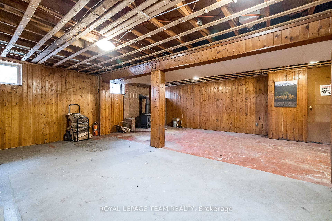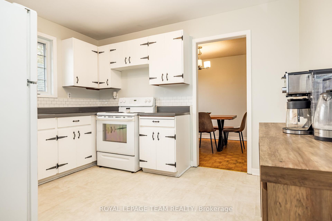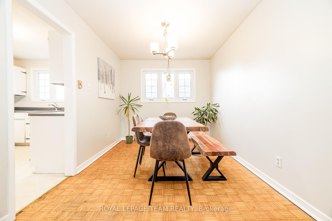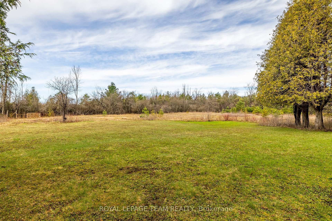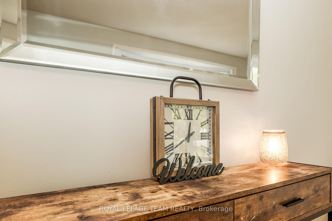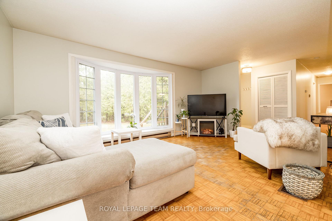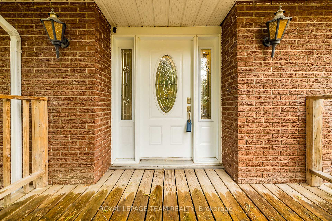$689,999
Available - For Sale
Listing ID: X12108165
3167 Mackey Road , Manotick - Kars - Rideau Twp and Area, K0A 2T0, Ottawa
| Nestled in a peaceful rural setting, close to North Gower, this inviting bungalow combines comfortable living with practical amenities for work and recreation. The home features three bedrooms and one full bathroom, all laid out in an efficient, easy-to-maintain floor plan. The heart of the house is warm and welcoming, with plenty of natural light and a relaxed atmosphere. In the basement, a wood stove adds a touch of rustic charm while providing an additional, reliable source of heat. Beyond the home, the property is thoughtfully equipped for both hobbyists and those seeking a more self-sufficient lifestyle. A spacious 29x42 detached heated garage/shop offers abundant room for vehicles, projects, or equipment, making it perfect for mechanics, craftspeople, or anyone needing serious workspace. A sturdy 3-stall barn is ready for livestock, storage, or farming needs, while a screened gazebo provides a serene spot to relax outdoors, free from the bugs and weather. To top it all off, a Generac generator ensures peace of mind with reliable backup power whenever needed. This bungalow offers a rare balance of cozy living and practical rural amenities ideal for those who want a comfortable home with room to work, play, and grow. |
| Price | $689,999 |
| Taxes: | $3409.00 |
| Assessment Year: | 2024 |
| Occupancy: | Owner |
| Address: | 3167 Mackey Road , Manotick - Kars - Rideau Twp and Area, K0A 2T0, Ottawa |
| Acreage: | 5-9.99 |
| Directions/Cross Streets: | Malakoff |
| Rooms: | 9 |
| Bedrooms: | 3 |
| Bedrooms +: | 0 |
| Family Room: | T |
| Basement: | Full, Partially Fi |
| Level/Floor | Room | Length(ft) | Width(ft) | Descriptions | |
| Room 1 | Main | Kitchen | 13.51 | 11.68 | Vinyl Floor, Eat-in Kitchen |
| Room 2 | Main | Living Ro | 17.15 | 11.78 | Hardwood Floor, Parquet |
| Room 3 | Main | Dining Ro | 12.33 | 8.79 | Hardwood Floor, Parquet |
| Room 4 | Main | Bathroom | 9.32 | 7.25 | Tile Floor |
| Room 5 | Main | Primary B | 13.87 | 11.94 | Hardwood Floor |
| Room 6 | Main | Bedroom 2 | 9.28 | 9.28 | Hardwood Floor |
| Room 7 | Main | Bedroom 3 | 11.45 | 8.33 | Hardwood Floor |
| Room 8 | Basement | Family Ro | 22.99 | 18.17 | Concrete Floor, Wood Stove |
| Room 9 | Basement | Workshop | 18.07 | 11.05 | |
| Room 10 | Basement | Laundry | 21.42 | 12.14 |
| Washroom Type | No. of Pieces | Level |
| Washroom Type 1 | 4 | Main |
| Washroom Type 2 | 0 | |
| Washroom Type 3 | 0 | |
| Washroom Type 4 | 0 | |
| Washroom Type 5 | 0 | |
| Washroom Type 6 | 4 | Main |
| Washroom Type 7 | 0 | |
| Washroom Type 8 | 0 | |
| Washroom Type 9 | 0 | |
| Washroom Type 10 | 0 |
| Total Area: | 0.00 |
| Approximatly Age: | 31-50 |
| Property Type: | Detached |
| Style: | 1 Storey/Apt |
| Exterior: | Brick |
| Garage Type: | Detached |
| (Parking/)Drive: | Available |
| Drive Parking Spaces: | 6 |
| Park #1 | |
| Parking Type: | Available |
| Park #2 | |
| Parking Type: | Available |
| Pool: | None |
| Approximatly Age: | 31-50 |
| Approximatly Square Footage: | 1100-1500 |
| CAC Included: | N |
| Water Included: | N |
| Cabel TV Included: | N |
| Common Elements Included: | N |
| Heat Included: | N |
| Parking Included: | N |
| Condo Tax Included: | N |
| Building Insurance Included: | N |
| Fireplace/Stove: | Y |
| Heat Type: | Forced Air |
| Central Air Conditioning: | Central Air |
| Central Vac: | N |
| Laundry Level: | Syste |
| Ensuite Laundry: | F |
| Elevator Lift: | False |
| Sewers: | Septic |
$
%
Years
This calculator is for demonstration purposes only. Always consult a professional
financial advisor before making personal financial decisions.
| Although the information displayed is believed to be accurate, no warranties or representations are made of any kind. |
| ROYAL LEPAGE TEAM REALTY |
|
|

Farnaz Masoumi
Broker
Dir:
647-923-4343
Bus:
905-695-7888
Fax:
905-695-0900
| Book Showing | Email a Friend |
Jump To:
At a Glance:
| Type: | Freehold - Detached |
| Area: | Ottawa |
| Municipality: | Manotick - Kars - Rideau Twp and Area |
| Neighbourhood: | 8008 - Rideau Twp S of Reg Rd 6 W of Mccordi |
| Style: | 1 Storey/Apt |
| Approximate Age: | 31-50 |
| Tax: | $3,409 |
| Beds: | 3 |
| Baths: | 1 |
| Fireplace: | Y |
| Pool: | None |
Locatin Map:
Payment Calculator:

