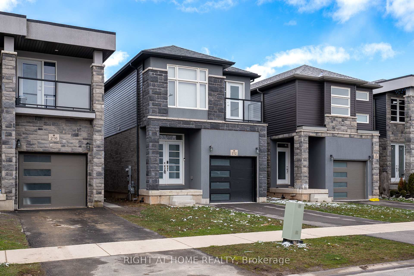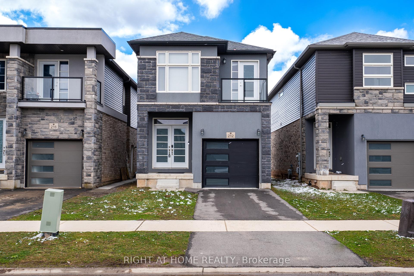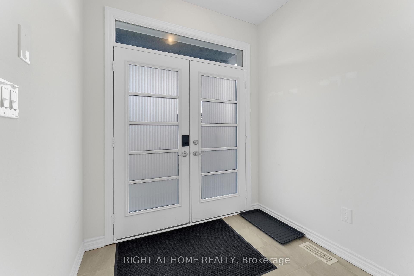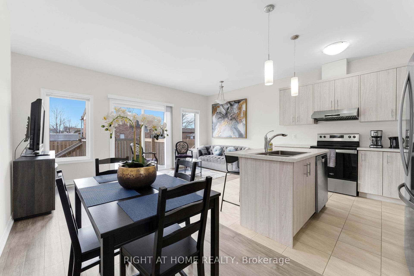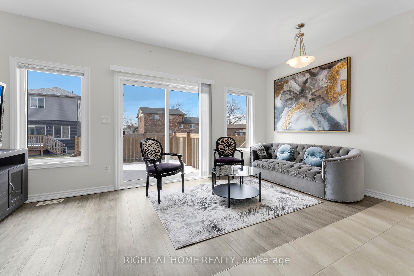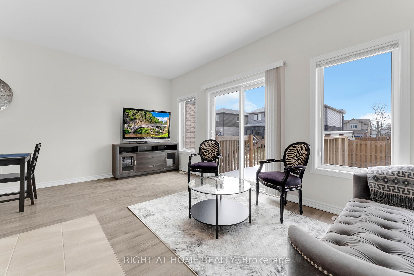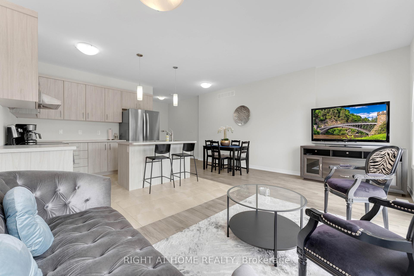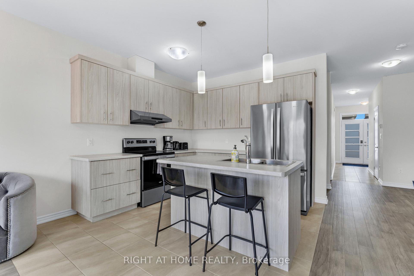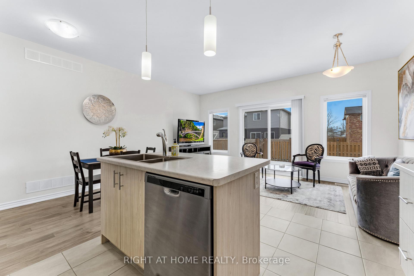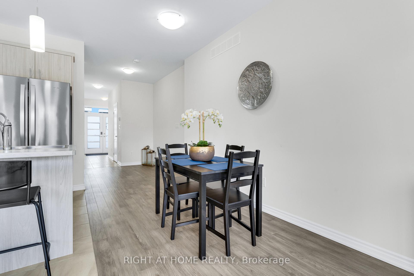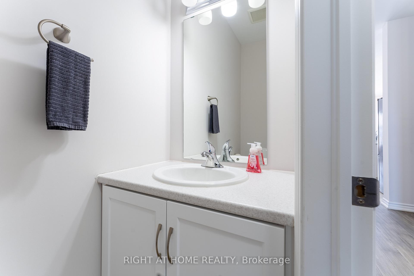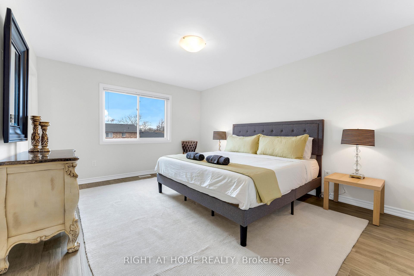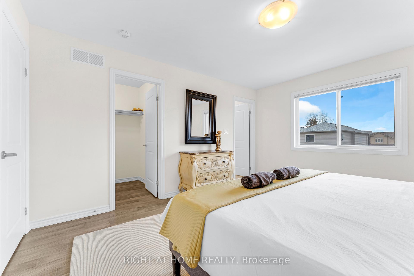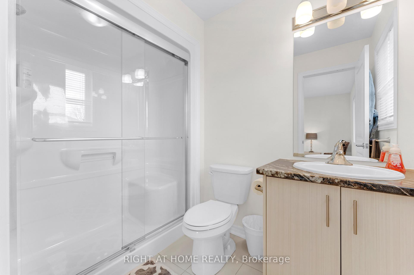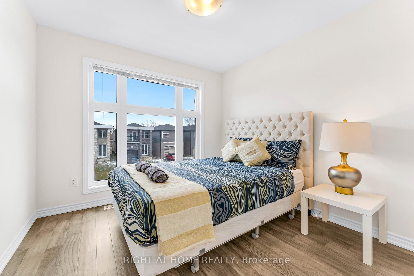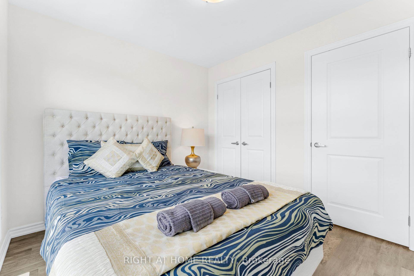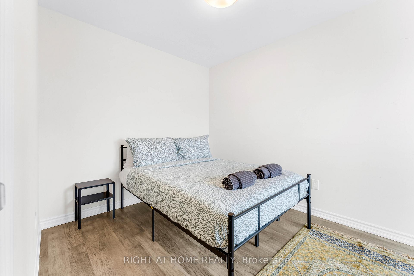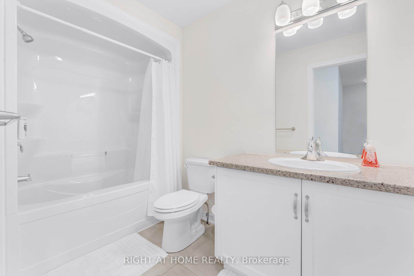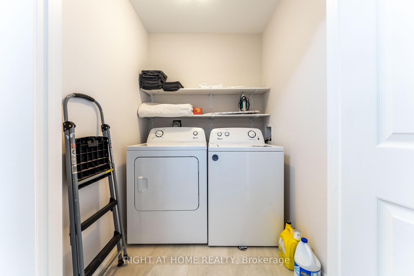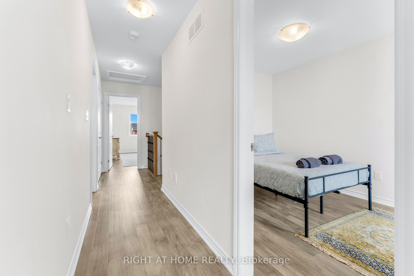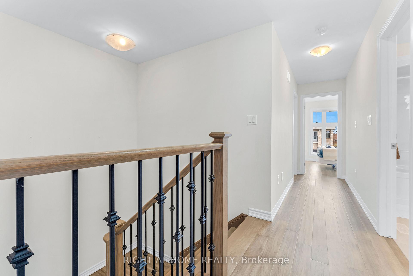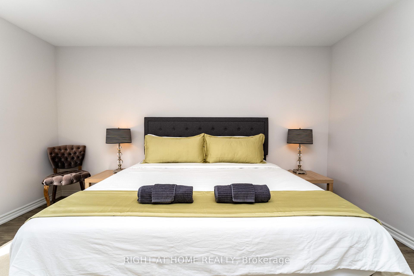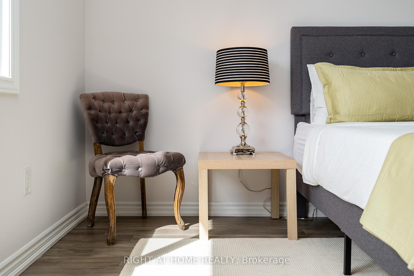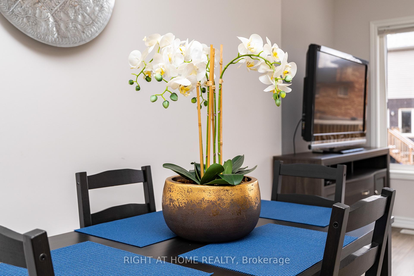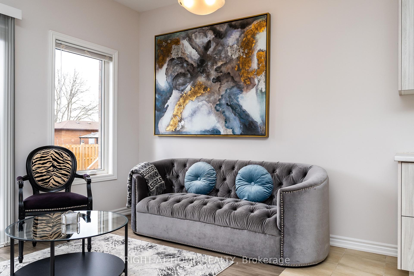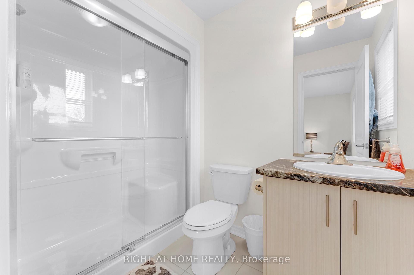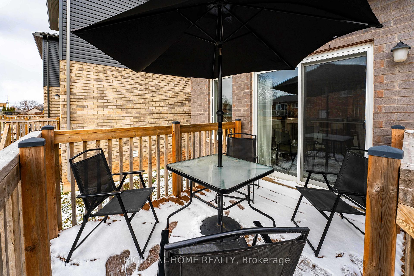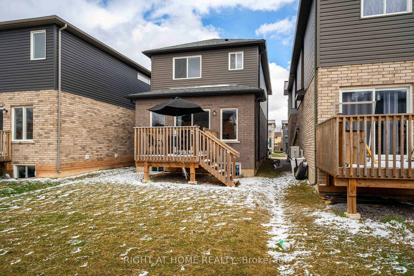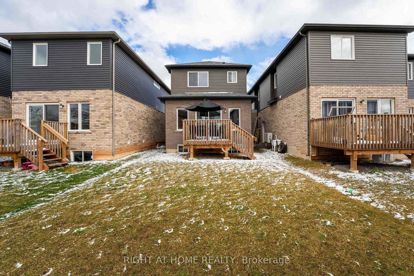$589,900
Available - For Sale
Listing ID: X12107044
212 Louise Stre , Welland, L3B 0H8, Niagara
| Step into contemporary comfort with this beautifully built 2022 detached home offering 3 spacious bedrooms and the exciting opportunity for a legal basement apartment ideal for generating rental income or hosting extended family. Basement drawings are complete, and the building permit is already in hand just bring your vision to life!Enjoy open-concept living with 9-foot ceilings, a stylish double-door entry, and a sun-filled layout perfect for entertaining. The chef-inspired kitchen features stainless steel appliances and flows seamlessly to the dining and living areas, opening onto a gorgeous wood deck your private space to relax or entertain.Upstairs, elegant oak stairs with upgraded iron pickets lead to 3 generously sized bedrooms and 2 full baths. The primary suite boasts his-and-hers closets and a private walk-out to your own balcony retreat.Ideally located near top-rated schools, convenient shopping, and major highways this home truly has it all! |
| Price | $589,900 |
| Taxes: | $4600.21 |
| Occupancy: | Vacant |
| Address: | 212 Louise Stre , Welland, L3B 0H8, Niagara |
| Directions/Cross Streets: | Southworth St & Mccabe Ave |
| Rooms: | 8 |
| Bedrooms: | 3 |
| Bedrooms +: | 0 |
| Family Room: | T |
| Basement: | Separate Ent, Unfinished |
| Level/Floor | Room | Length(ft) | Width(ft) | Descriptions | |
| Room 1 | Main | Dining Ro | 16.99 | 10.1 | Combined w/Living, Hardwood Floor, Large Window |
| Room 2 | Main | Kitchen | 16.99 | 9.51 | Stainless Steel Appl, Ceramic Floor, Breakfast Bar |
| Room 3 | Second | Bedroom | 11.97 | 14.6 | 4 Pc Bath, Ceramic Floor, Walk-In Closet(s) |
| Room 4 | Second | Bedroom 2 | 9.09 | 9.77 | Large Window, Closet, Vinyl Floor |
| Room 5 | Second | Bedroom 3 | 9.97 | 9.48 | His and Hers Closets, W/O To Balcony, Vinyl Floor |
| Washroom Type | No. of Pieces | Level |
| Washroom Type 1 | 2 | Main |
| Washroom Type 2 | 4 | Second |
| Washroom Type 3 | 4 | Second |
| Washroom Type 4 | 0 | |
| Washroom Type 5 | 0 |
| Total Area: | 0.00 |
| Approximatly Age: | 0-5 |
| Property Type: | Detached |
| Style: | 2-Storey |
| Exterior: | Stone, Stucco (Plaster) |
| Garage Type: | Built-In |
| (Parking/)Drive: | Private |
| Drive Parking Spaces: | 1 |
| Park #1 | |
| Parking Type: | Private |
| Park #2 | |
| Parking Type: | Private |
| Pool: | None |
| Approximatly Age: | 0-5 |
| Approximatly Square Footage: | 1100-1500 |
| CAC Included: | N |
| Water Included: | N |
| Cabel TV Included: | N |
| Common Elements Included: | N |
| Heat Included: | N |
| Parking Included: | N |
| Condo Tax Included: | N |
| Building Insurance Included: | N |
| Fireplace/Stove: | N |
| Heat Type: | Forced Air |
| Central Air Conditioning: | Central Air |
| Central Vac: | N |
| Laundry Level: | Syste |
| Ensuite Laundry: | F |
| Sewers: | Sewer |
$
%
Years
This calculator is for demonstration purposes only. Always consult a professional
financial advisor before making personal financial decisions.
| Although the information displayed is believed to be accurate, no warranties or representations are made of any kind. |
| RIGHT AT HOME REALTY |
|
|

Farnaz Masoumi
Broker
Dir:
647-923-4343
Bus:
905-695-7888
Fax:
905-695-0900
| Book Showing | Email a Friend |
Jump To:
At a Glance:
| Type: | Freehold - Detached |
| Area: | Niagara |
| Municipality: | Welland |
| Neighbourhood: | 773 - Lincoln/Crowland |
| Style: | 2-Storey |
| Approximate Age: | 0-5 |
| Tax: | $4,600.21 |
| Beds: | 3 |
| Baths: | 3 |
| Fireplace: | N |
| Pool: | None |
Locatin Map:
Payment Calculator:

