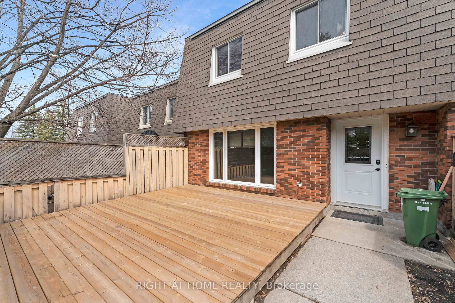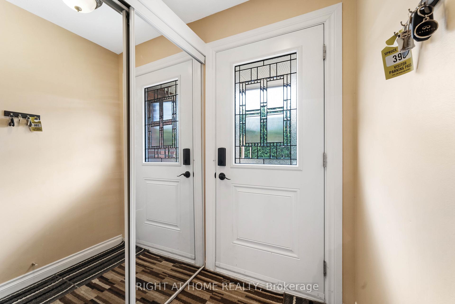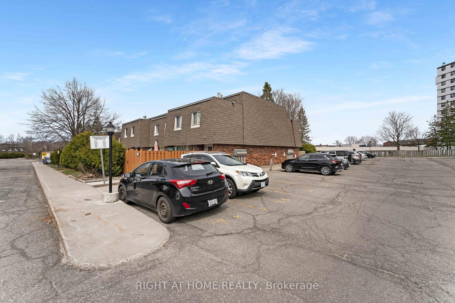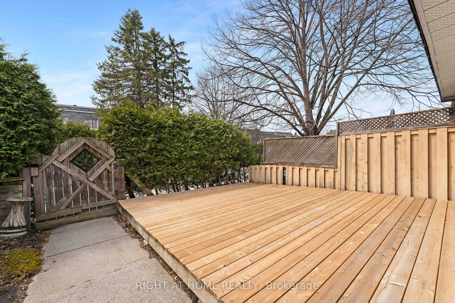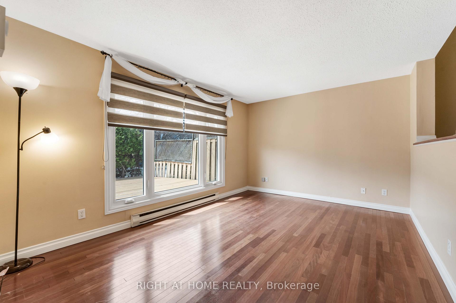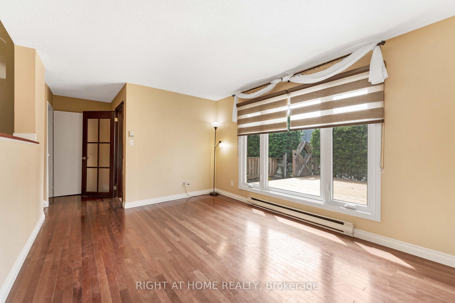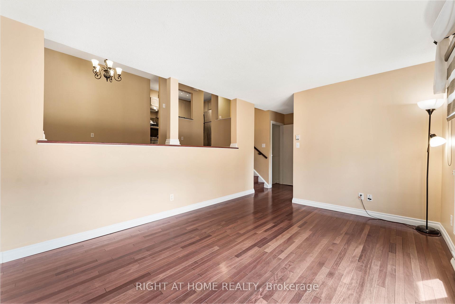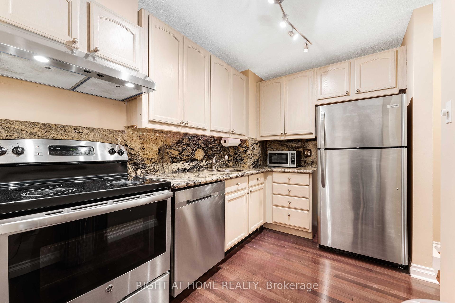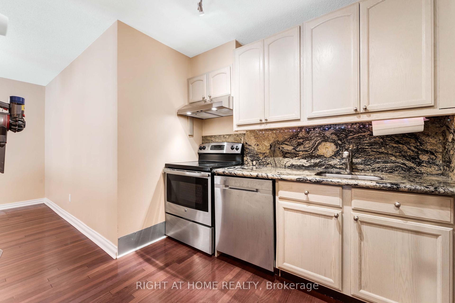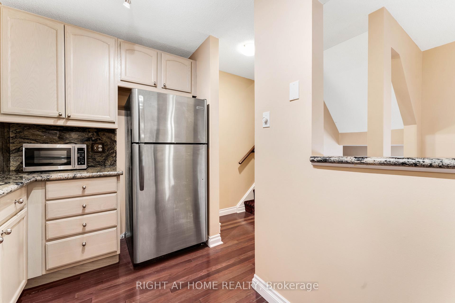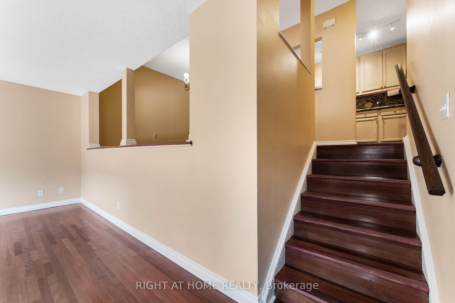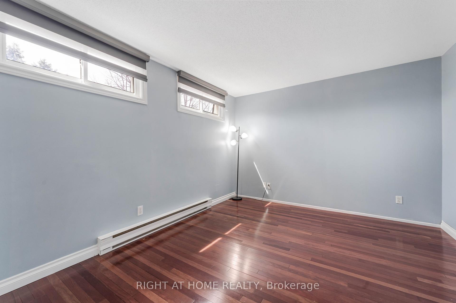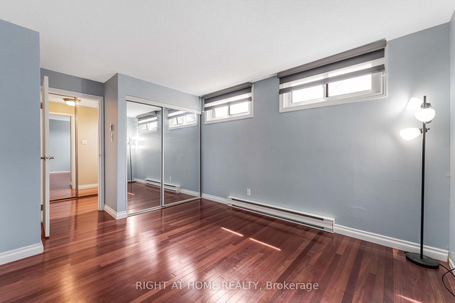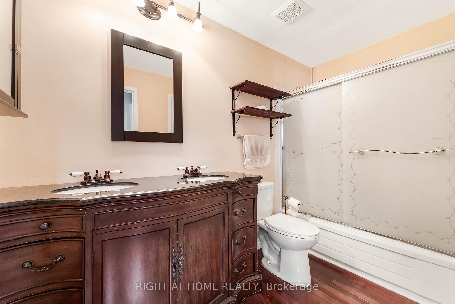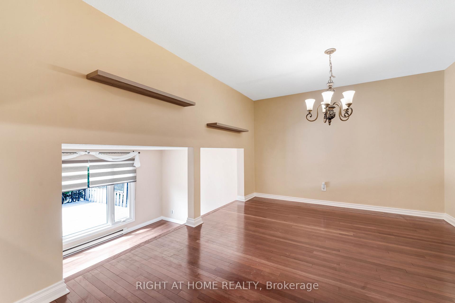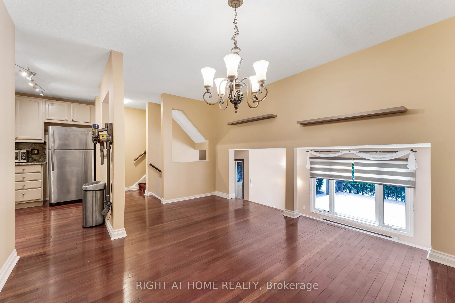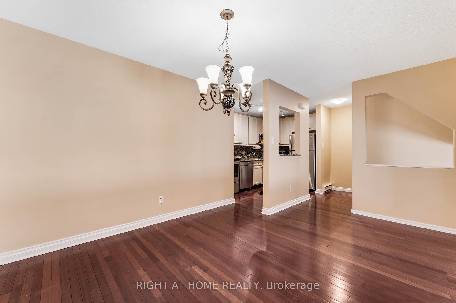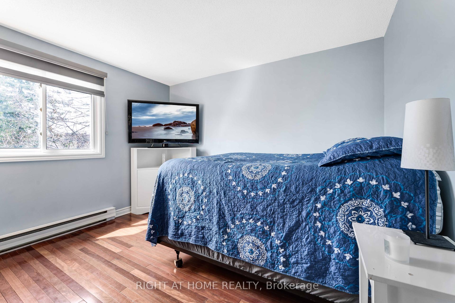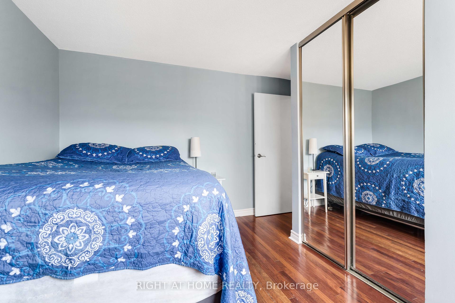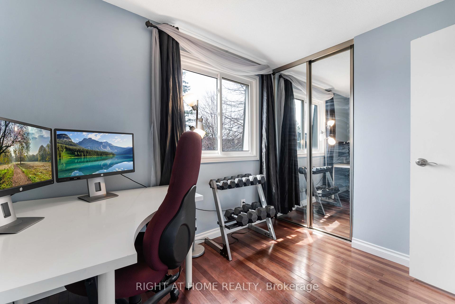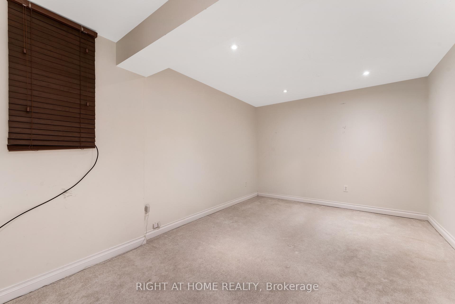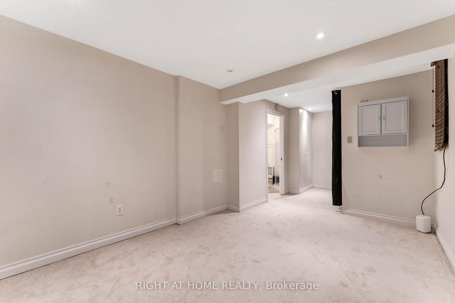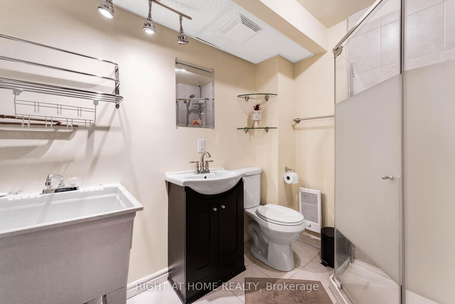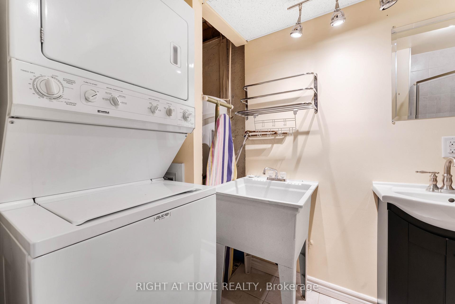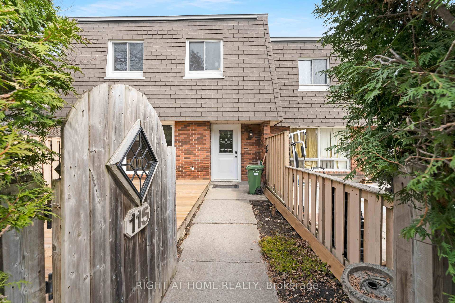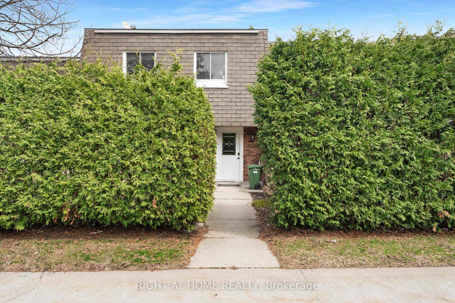$439,900
Available - For Sale
Listing ID: X12106714
115 Royalton Private N/A , Hunt Club - Windsor Park Village and Are, K1V 9S4, Ottawa
| Updated 3 bedroom 2 bathroom freehold split level town home located in the desirable Hunt Club woods neighbourhood. This spacious townhome features hardwood floors throughout main and upper bedrooms. Newer windows, door and roof (2017) Kitchen with stainless steel appliances and granite countertops. Fully finished basement with pot lights and bathroom. Master bedroom has ensuite with double sinks. Private yard with updated 16' x 18' deck (2023). Walking distance from transit, parks, grocery store and a community centre. Make this affordable and updated home yours today ! Association fees of $195.75/mth cover maintenance of lawns, parking, street and snow removal. |
| Price | $439,900 |
| Taxes: | $2500.41 |
| Assessment Year: | 2024 |
| Occupancy: | Owner |
| Address: | 115 Royalton Private N/A , Hunt Club - Windsor Park Village and Are, K1V 9S4, Ottawa |
| Directions/Cross Streets: | UPLANDS DR / PAUL ANKA DR |
| Rooms: | 6 |
| Rooms +: | 1 |
| Bedrooms: | 3 |
| Bedrooms +: | 0 |
| Family Room: | F |
| Basement: | Finished |
| Level/Floor | Room | Length(ft) | Width(ft) | Descriptions | |
| Room 1 | Ground | Living Ro | 14.56 | 10.73 | Above Grade Window, Hardwood Floor |
| Room 2 | Main | Dining Ro | 14.5 | 10.89 | Hardwood Floor |
| Room 3 | Main | Kitchen | 10.23 | 6.79 | B/I Dishwasher, Granite Counters |
| Room 4 | Second | Bedroom | 14.43 | 10.89 | Hardwood Floor |
| Room 5 | Second | Bedroom 2 | 11.22 | 11.32 | Hardwood Floor |
| Room 6 | Second | Bedroom 3 | 9.54 | 7.9 | Hardwood Floor |
| Room 7 | Second | Bathroom | 10.07 | 4.92 | 4 Pc Ensuite |
| Room 8 | Basement | Recreatio | 20.83 | 9.74 | Broadloom |
| Room 9 | Basement | Bathroom | 7.9 | 4.99 | 3 Pc Bath, Combined w/Laundry |
| Washroom Type | No. of Pieces | Level |
| Washroom Type 1 | 4 | Upper |
| Washroom Type 2 | 3 | Basement |
| Washroom Type 3 | 0 | |
| Washroom Type 4 | 0 | |
| Washroom Type 5 | 0 |
| Total Area: | 0.00 |
| Approximatly Age: | 31-50 |
| Property Type: | Att/Row/Townhouse |
| Style: | Other |
| Exterior: | Brick |
| Garage Type: | None |
| (Parking/)Drive: | Reserved/A |
| Drive Parking Spaces: | 1 |
| Park #1 | |
| Parking Type: | Reserved/A |
| Park #2 | |
| Parking Type: | Reserved/A |
| Pool: | None |
| Approximatly Age: | 31-50 |
| Approximatly Square Footage: | 700-1100 |
| Property Features: | Public Trans, Fenced Yard |
| CAC Included: | N |
| Water Included: | N |
| Cabel TV Included: | N |
| Common Elements Included: | N |
| Heat Included: | N |
| Parking Included: | N |
| Condo Tax Included: | N |
| Building Insurance Included: | N |
| Fireplace/Stove: | N |
| Heat Type: | Baseboard |
| Central Air Conditioning: | None |
| Central Vac: | N |
| Laundry Level: | Syste |
| Ensuite Laundry: | F |
| Elevator Lift: | False |
| Sewers: | Sewer |
| Utilities-Cable: | Y |
| Utilities-Hydro: | Y |
| Utilities-Sewers: | Y |
| Utilities-Gas: | N |
| Utilities-Municipal Water: | Y |
| Utilities-Telephone: | A |
$
%
Years
This calculator is for demonstration purposes only. Always consult a professional
financial advisor before making personal financial decisions.
| Although the information displayed is believed to be accurate, no warranties or representations are made of any kind. |
| RIGHT AT HOME REALTY |
|
|

Farnaz Masoumi
Broker
Dir:
647-923-4343
Bus:
905-695-7888
Fax:
905-695-0900
| Virtual Tour | Book Showing | Email a Friend |
Jump To:
At a Glance:
| Type: | Freehold - Att/Row/Townhouse |
| Area: | Ottawa |
| Municipality: | Hunt Club - Windsor Park Village and Are |
| Neighbourhood: | 4802 - Hunt Club Woods |
| Style: | Other |
| Approximate Age: | 31-50 |
| Tax: | $2,500.41 |
| Beds: | 3 |
| Baths: | 2 |
| Fireplace: | N |
| Pool: | None |
Locatin Map:
Payment Calculator:

