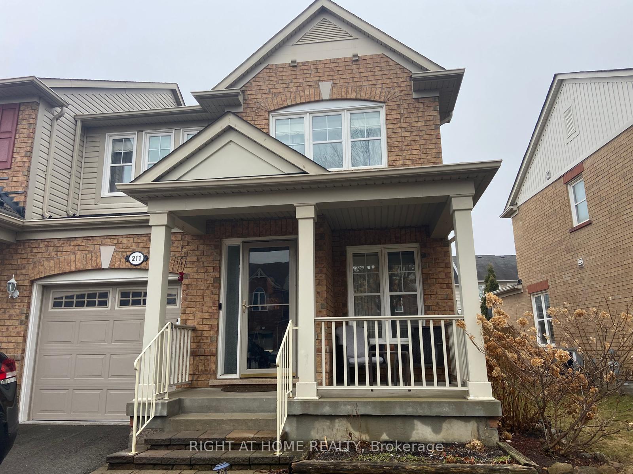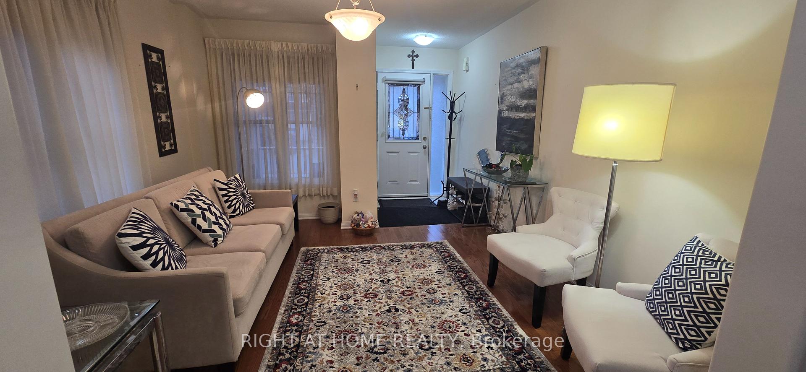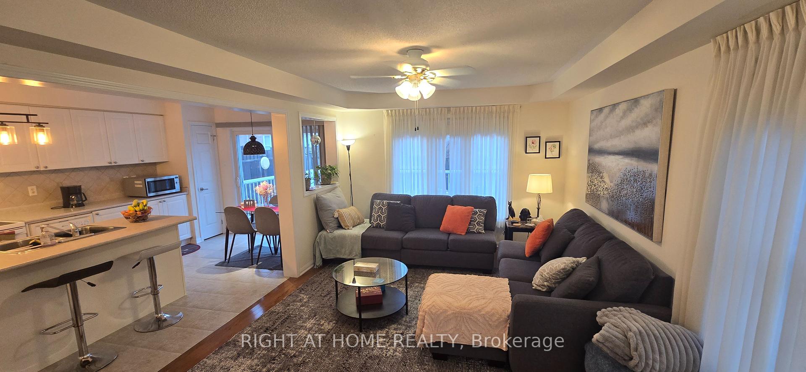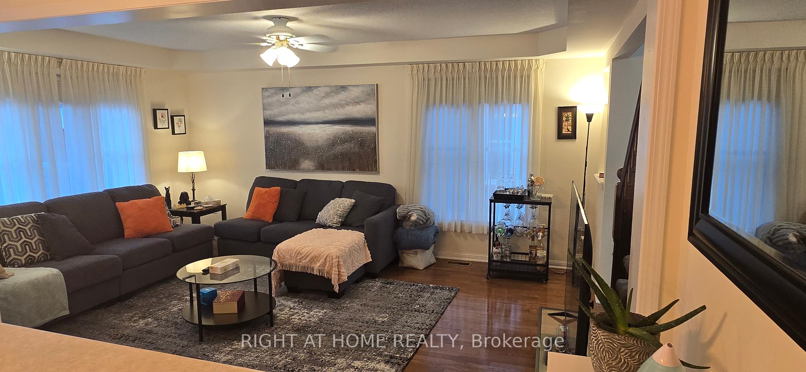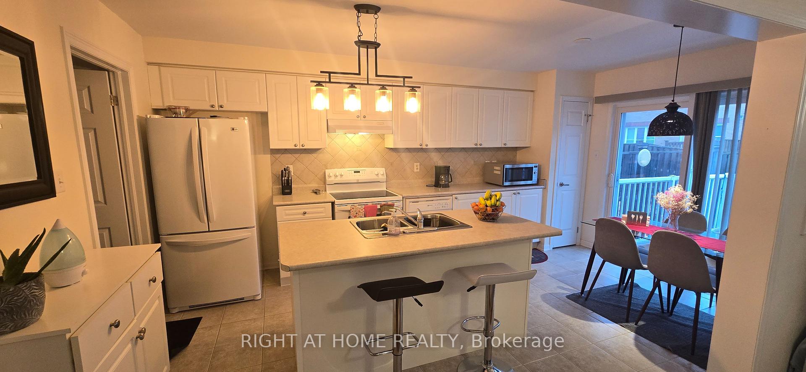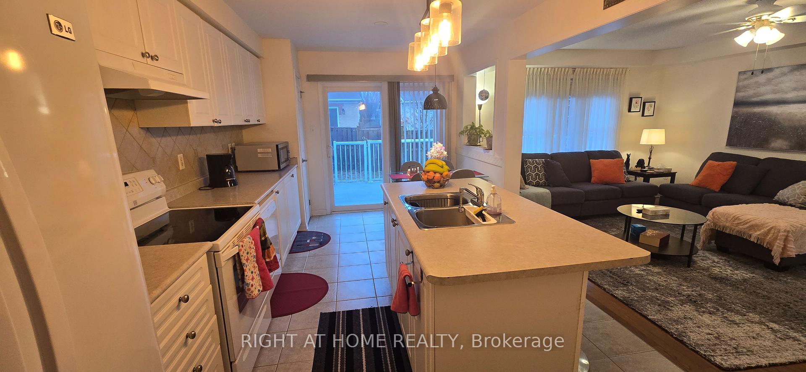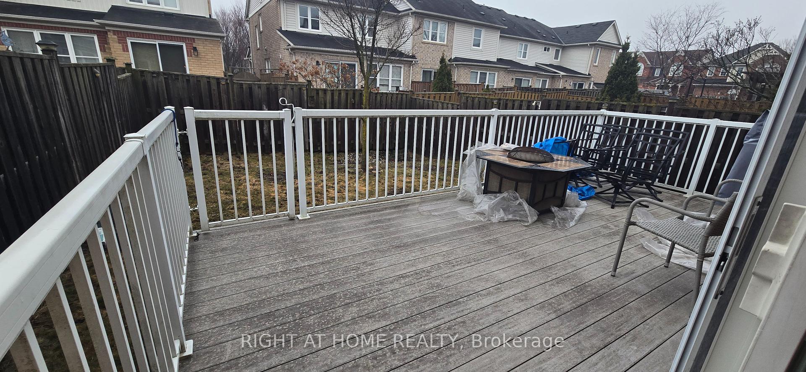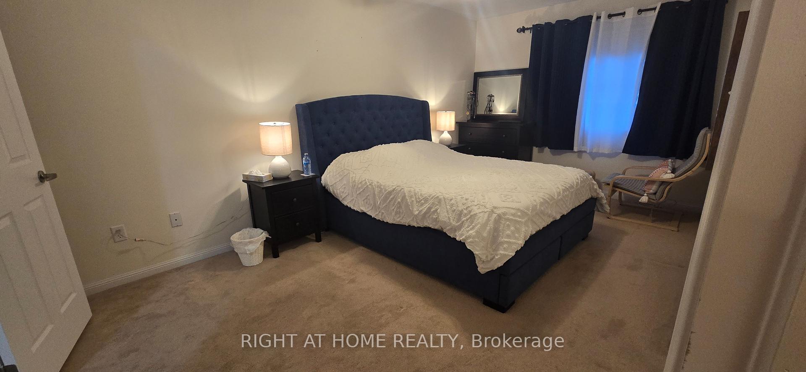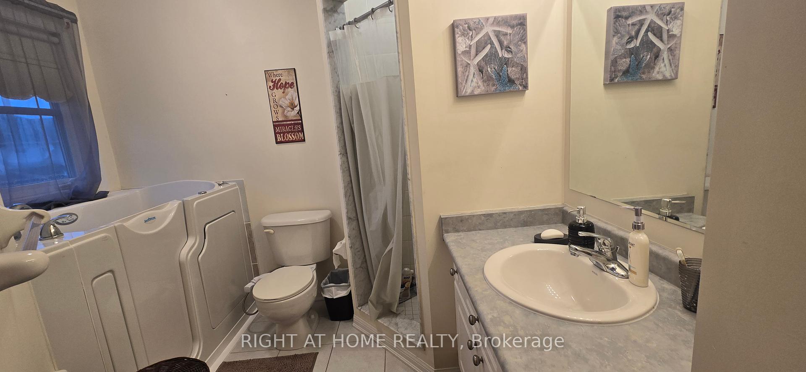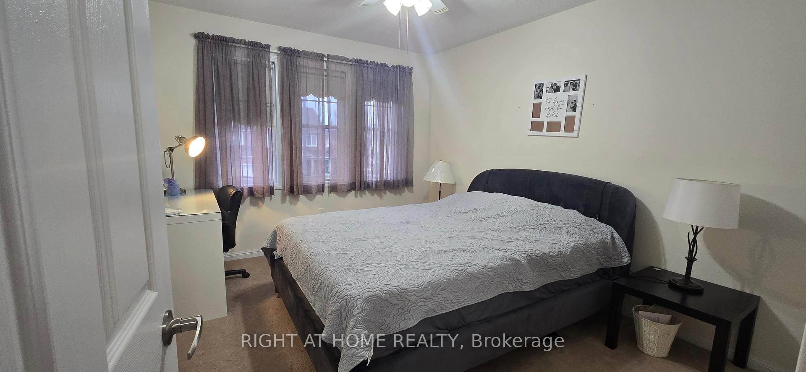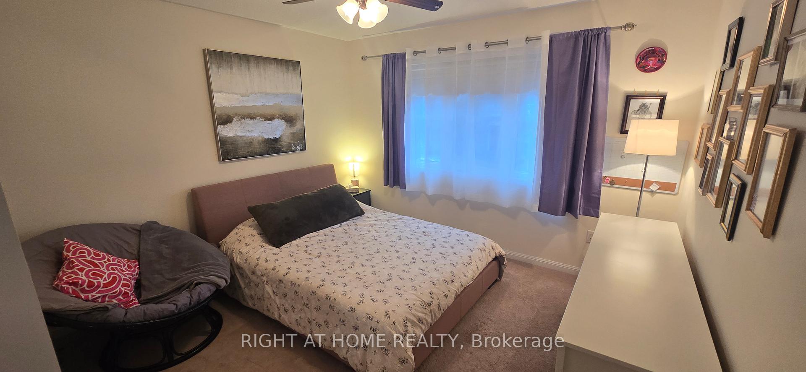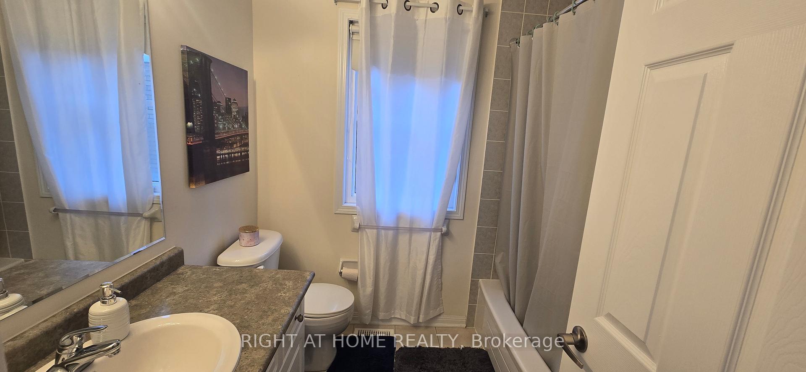$3,500
Available - For Rent
Listing ID: N12097407
211 Chilcott Cres , Newmarket, L3X 3G6, York
| Welcome to 211 Chilcott Crescent! Situated in the highly sought-after Woodland Hill Community, this executive End-unit townhome offers style, comfort, and convenience in one of Newmarket's best neighborhoods.*** 3 Bedrooms ** 2 Full Bathrooms + Powder Room * Private Driveway & Garage ** Key Features: Bright, elegant layout with abundant natural light, Gleaming hardwood floors on main level, Separate formal dining room, Spacious kitchen with island, ample storage, and walk-out to large composite deck, Eat-in area with access to beautifully landscaped, fully fenced backyard and convenient Direct garage access through kitchen. Covered front porch and private driveway (not shared).Primary bedroom with 4-piece ensuite and walk-in closet. This property is Fully furnished & meticulously maintained. Excellent for entertaining inside & out! ** Location Perks: Minutes to Upper Canada Mall, Hwy 400 & 404. Walking distance to GO Transit, parks, trails, and schools. Close to Southlake Hospital, restaurants, and all essential amenities ** Ideal for professionals, families, or tenants seeking quality and convenience. |
| Price | $3,500 |
| Taxes: | $0.00 |
| Payment Frequency: | Monthly |
| Payment Method: | Cheque |
| Rental Application Required: | T |
| Deposit Required: | True |
| Credit Check: | T |
| Employment Letter | T |
| References Required: | T |
| Occupancy: | Owner |
| Address: | 211 Chilcott Cres , Newmarket, L3X 3G6, York |
| Directions/Cross Streets: | Davis Dr X Ford Wilson BLVD |
| Rooms: | 6 |
| Bedrooms: | 3 |
| Bedrooms +: | 0 |
| Family Room: | F |
| Basement: | None |
| Furnished: | Furn |
| Level/Floor | Room | Length(ft) | Width(ft) | Descriptions | |
| Room 1 | Second | Primary B | 16.99 | 10.2 | 4 Pc Ensuite |
| Room 2 | Second | Bedroom | 11.09 | 10.99 | |
| Room 3 | Second | Bedroom 2 | 10 | 10 | |
| Room 4 | Main | Kitchen | 16.99 | 10.2 | |
| Room 5 | Main | Dining Ro | 11.61 | 10.99 | |
| Room 6 | Main | Living Ro | 16.99 | 11.61 | |
| Room 7 | Basement | Laundry |
| Washroom Type | No. of Pieces | Level |
| Washroom Type 1 | 4 | Second |
| Washroom Type 2 | 3 | Second |
| Washroom Type 3 | 2 | Main |
| Washroom Type 4 | 0 | |
| Washroom Type 5 | 0 |
| Total Area: | 0.00 |
| Property Type: | Att/Row/Townhouse |
| Style: | 2-Storey |
| Exterior: | Brick |
| Garage Type: | Attached |
| (Parking/)Drive: | Private |
| Drive Parking Spaces: | 1 |
| Park #1 | |
| Parking Type: | Private |
| Park #2 | |
| Parking Type: | Private |
| Pool: | None |
| Private Entrance: | T |
| Laundry Access: | In Basement |
| CAC Included: | N |
| Water Included: | N |
| Cabel TV Included: | N |
| Common Elements Included: | N |
| Heat Included: | N |
| Parking Included: | Y |
| Condo Tax Included: | N |
| Building Insurance Included: | N |
| Fireplace/Stove: | Y |
| Heat Type: | Forced Air |
| Central Air Conditioning: | Central Air |
| Central Vac: | N |
| Laundry Level: | Syste |
| Ensuite Laundry: | F |
| Elevator Lift: | False |
| Sewers: | Sewer |
| Utilities-Cable: | A |
| Utilities-Hydro: | Y |
| Utilities-Sewers: | Y |
| Utilities-Gas: | Y |
| Utilities-Municipal Water: | Y |
| Although the information displayed is believed to be accurate, no warranties or representations are made of any kind. |
| RIGHT AT HOME REALTY |
|
|

Farnaz Masoumi
Broker
Dir:
647-923-4343
Bus:
905-695-7888
Fax:
905-695-0900
| Book Showing | Email a Friend |
Jump To:
At a Glance:
| Type: | Freehold - Att/Row/Townhouse |
| Area: | York |
| Municipality: | Newmarket |
| Neighbourhood: | Woodland Hill |
| Style: | 2-Storey |
| Beds: | 3 |
| Baths: | 3 |
| Fireplace: | Y |
| Pool: | None |
Locatin Map:

