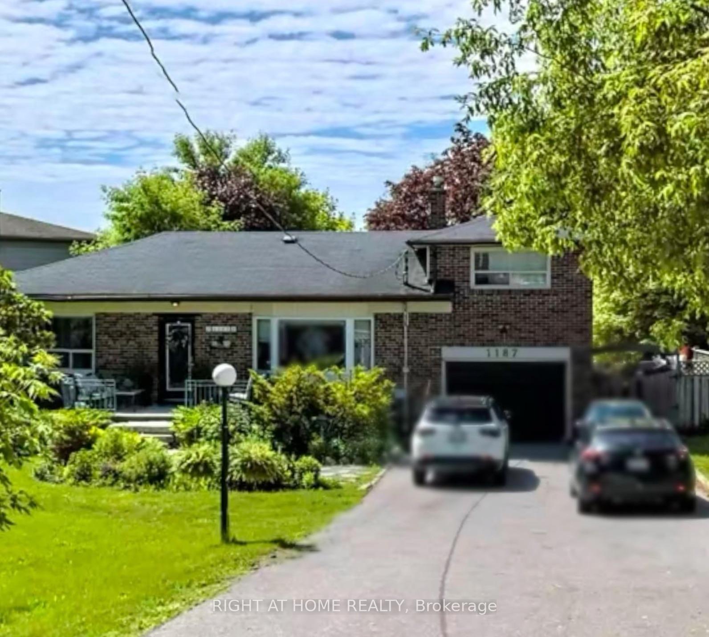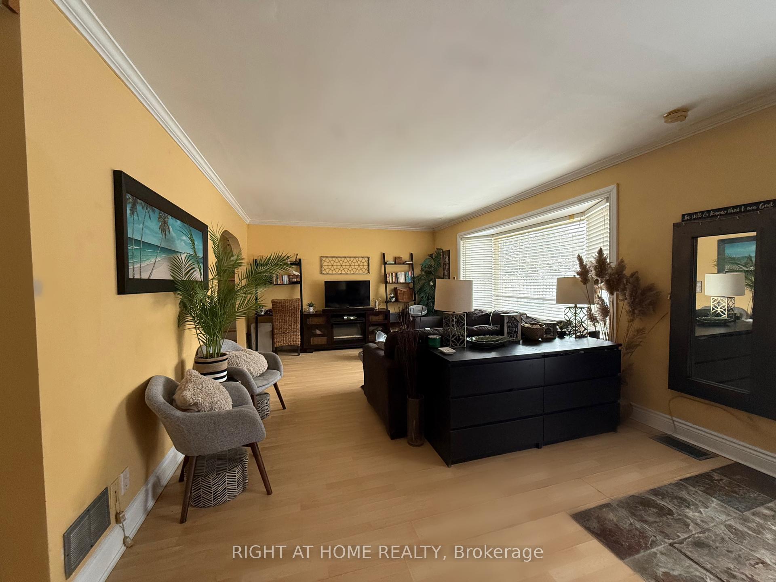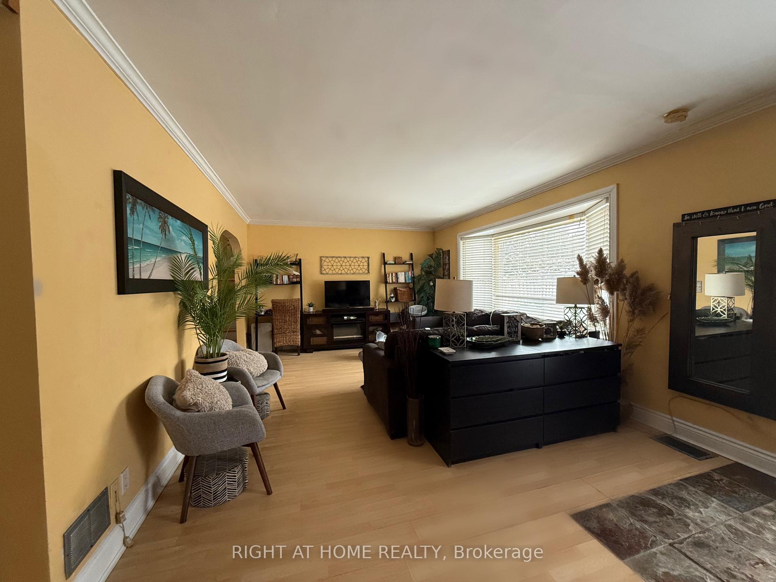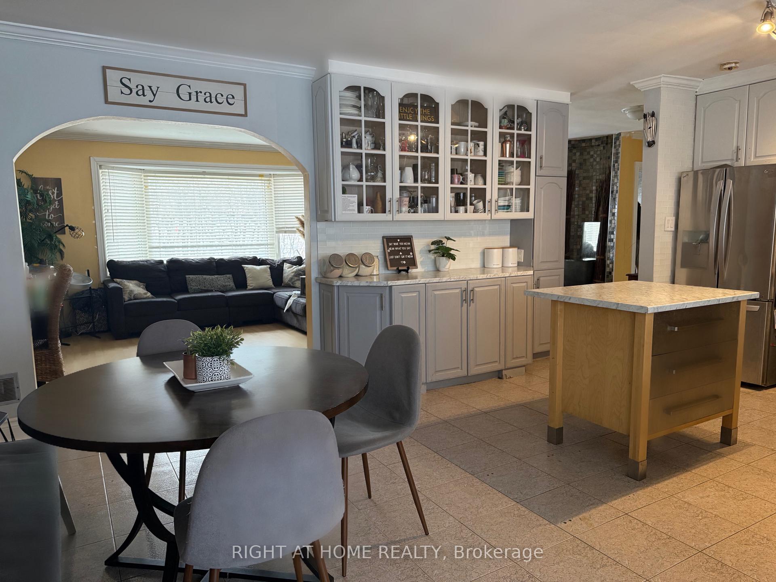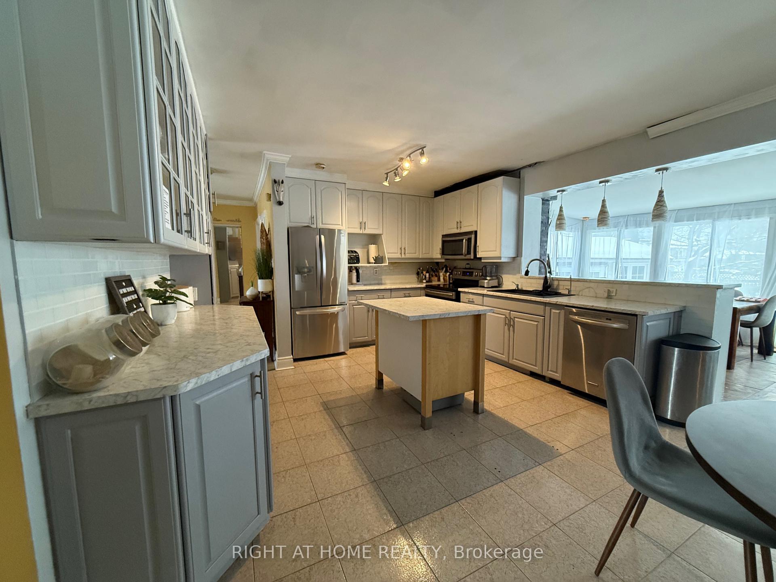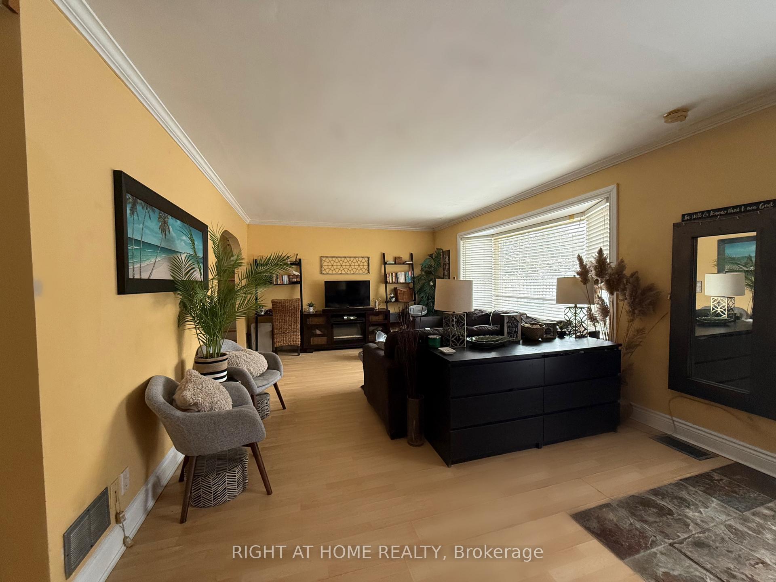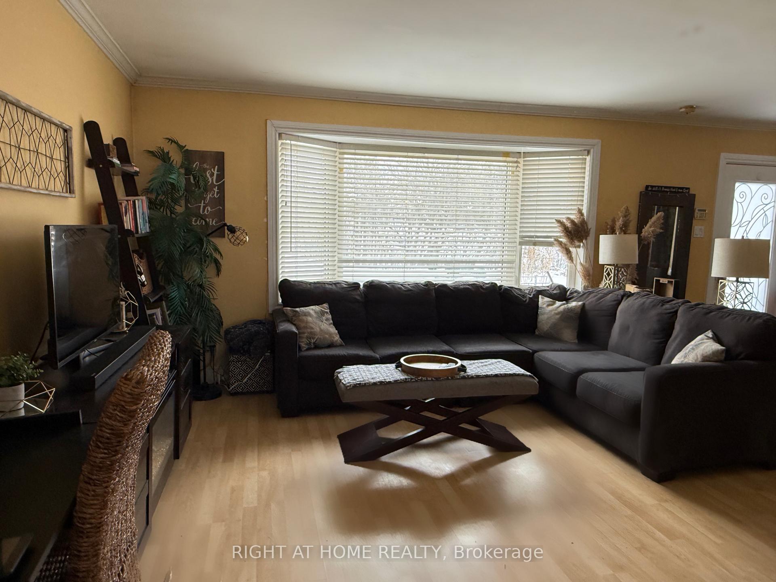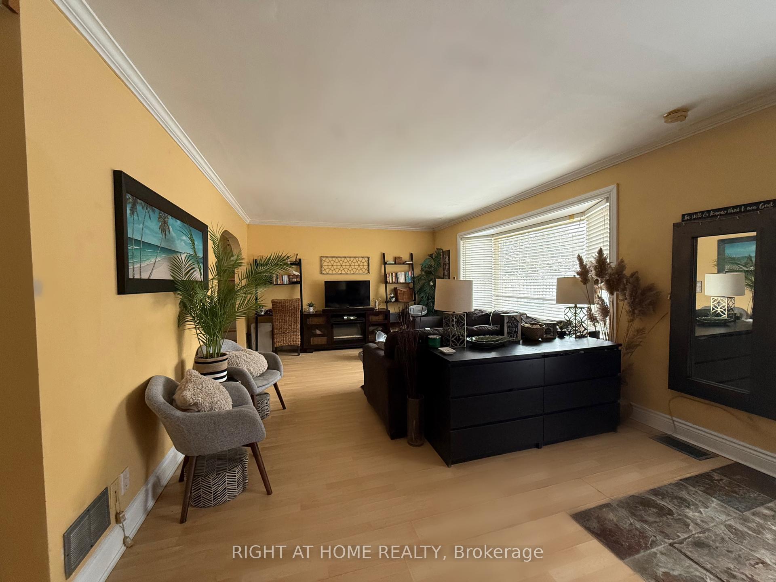$1,285,000
Available - For Sale
Listing ID: E12092590
1187 Finch Aven , Pickering, L1V 1J7, Durham
| ***This HUGE PROPERTY***offers REAL PRIVACY***Enjoy this spacious, open-concept raised bungalow on a huge lot that features parking for eight cars & an outdoor oasis! The backyard boasts an inground pool and extra-large cabana with electricity and plumbing...perfect for entertaining! The upper level primary bedroom retreat includes a walkout to a spacious veranda overlooking the backyard oasis! On the main floor are two bedrooms with a shared ensuite washroom and a gas fireplace. The large open concept kitchen has stainless steel appliances for modern convenience.The separate basement/lower level entrance opens to a versatile space with a huge workout area/gym, workshop space, large laundry room, plenty of storage and an additional bedroom with a full bathroom. This lower level space is enhanced with above grade windows. Plumbing exists for a second kitchen, making it ideal for a potential in-law suite or apartment. The garage interior has been insulated and finished and features a perfect 'Home Office'! Don't miss this incredible opportunity! Ideal location which is close to EVERYTHING and within 5 minutes of the 401 and beyond! **EXTRAS** This HUGE lot with 'FRONTAGE ON 2 STREETS' is ideal for transformation into a 'mansion' or possible re-development. SO many possibilities!!! |
| Price | $1,285,000 |
| Taxes: | $6486.68 |
| Occupancy: | Owner+T |
| Address: | 1187 Finch Aven , Pickering, L1V 1J7, Durham |
| Directions/Cross Streets: | Liverpool/Finch/Dixie |
| Rooms: | 8 |
| Rooms +: | 3 |
| Bedrooms: | 3 |
| Bedrooms +: | 1 |
| Family Room: | T |
| Basement: | Separate Ent, Finished |
| Level/Floor | Room | Length(ft) | Width(ft) | Descriptions | |
| Room 1 | Main | Living Ro | 16.2 | 12.82 | Bay Window, Open Concept |
| Room 2 | Main | Kitchen | 20.17 | 13.05 | Eat-in Kitchen, Overlooks Family |
| Room 3 | Main | Breakfast | 20.17 | 13.05 | Open Concept, Overlooks Family |
| Room 4 | Main | Family Ro | 10.99 | 19.09 | Overlooks Backyard, Window Floor to Ceil, Fireplace |
| Room 5 | Main | Dining Ro | 10.99 | 19.09 | Overlooks Backyard, Combined w/Family |
| Room 6 | In Between | Office | 18.6 | 11.61 | Separate Room, Laminate |
| Room 7 | Upper | Primary B | 21.58 | 11.81 | 4 Pc Ensuite, W/W Closet, W/O To Balcony |
| Room 8 | Lower | Bedroom | 10.33 | 11.81 | Above Grade Window, B/I Shelves, Closet |
| Room 9 | Main | Bedroom | 9.74 | 11.61 | 5 Pc Ensuite, Walk-In Closet(s), Large Window |
| Room 10 | Main | Bedroom | 9.97 | 11.48 | 5 Pc Bath, Closet, Large Window |
| Room 11 | Lower | Great Roo | 29.22 | 11.84 | Above Grade Window, Combined w/Rec |
| Washroom Type | No. of Pieces | Level |
| Washroom Type 1 | 4 | Second |
| Washroom Type 2 | 5 | Main |
| Washroom Type 3 | 2 | Main |
| Washroom Type 4 | 3 | Basement |
| Washroom Type 5 | 0 |
| Total Area: | 0.00 |
| Property Type: | Detached |
| Style: | Bungaloft |
| Exterior: | Brick Front |
| Garage Type: | Built-In |
| (Parking/)Drive: | Private Do |
| Drive Parking Spaces: | 8 |
| Park #1 | |
| Parking Type: | Private Do |
| Park #2 | |
| Parking Type: | Private Do |
| Pool: | Inground |
| Other Structures: | Garden Shed |
| Approximatly Square Footage: | 2000-2500 |
| Property Features: | Place Of Wor, Public Transit |
| CAC Included: | N |
| Water Included: | N |
| Cabel TV Included: | N |
| Common Elements Included: | N |
| Heat Included: | N |
| Parking Included: | N |
| Condo Tax Included: | N |
| Building Insurance Included: | N |
| Fireplace/Stove: | Y |
| Heat Type: | Forced Air |
| Central Air Conditioning: | Central Air |
| Central Vac: | N |
| Laundry Level: | Syste |
| Ensuite Laundry: | F |
| Sewers: | Sewer |
$
%
Years
This calculator is for demonstration purposes only. Always consult a professional
financial advisor before making personal financial decisions.
| Although the information displayed is believed to be accurate, no warranties or representations are made of any kind. |
| RIGHT AT HOME REALTY |
|
|

Farnaz Masoumi
Broker
Dir:
647-923-4343
Bus:
905-695-7888
Fax:
905-695-0900
| Book Showing | Email a Friend |
Jump To:
At a Glance:
| Type: | Freehold - Detached |
| Area: | Durham |
| Municipality: | Pickering |
| Neighbourhood: | Liverpool |
| Style: | Bungaloft |
| Tax: | $6,486.68 |
| Beds: | 3+1 |
| Baths: | 4 |
| Fireplace: | Y |
| Pool: | Inground |
Locatin Map:
Payment Calculator:

