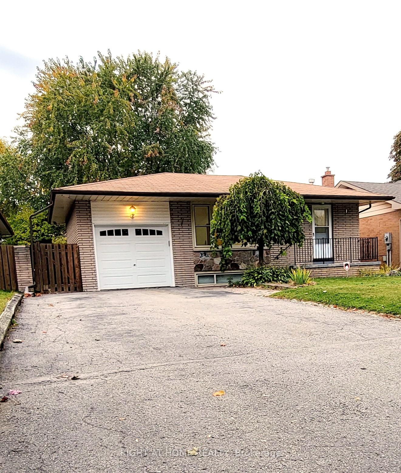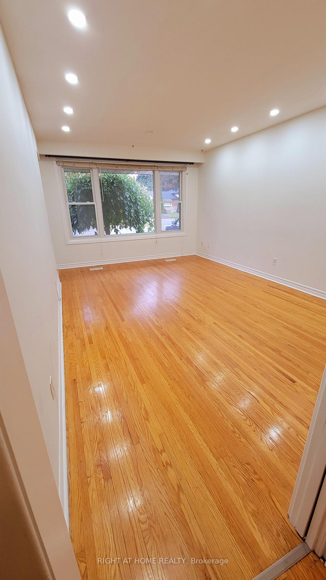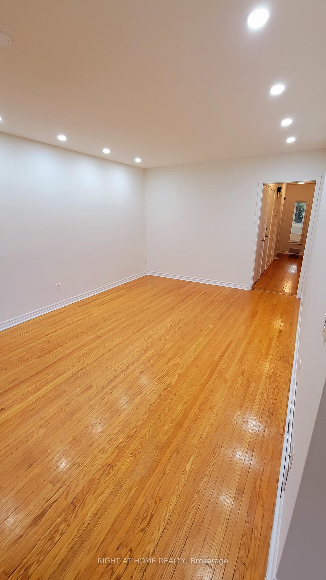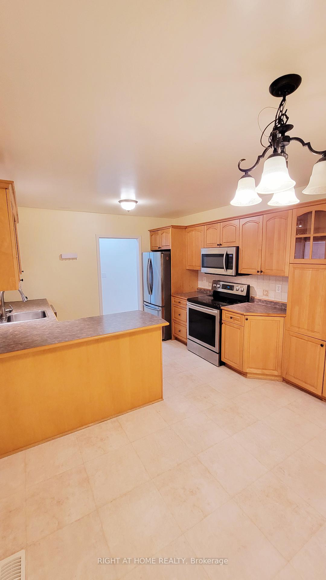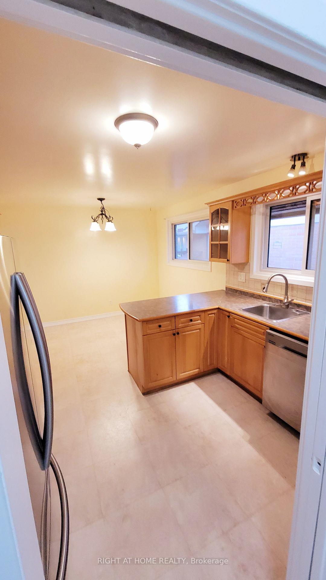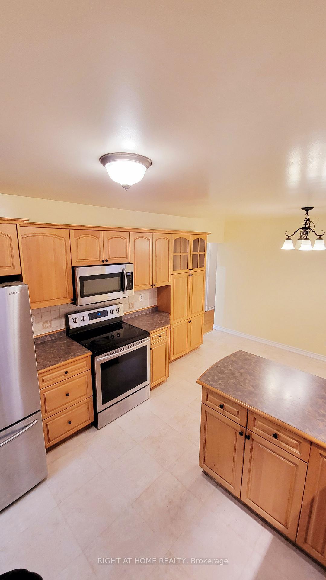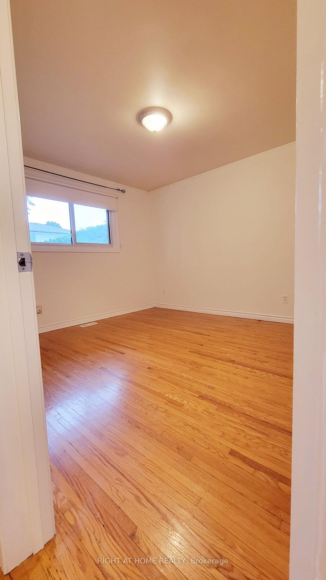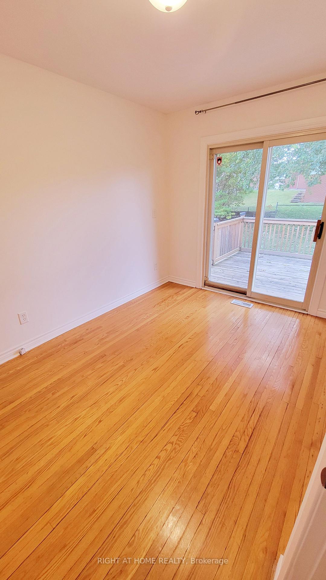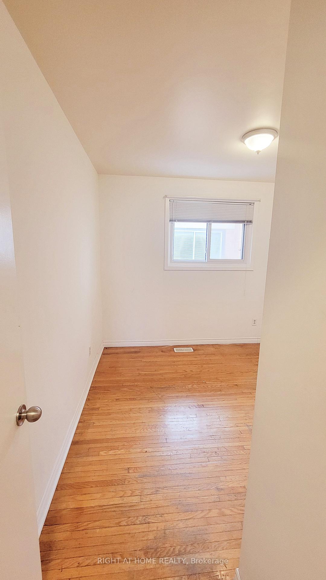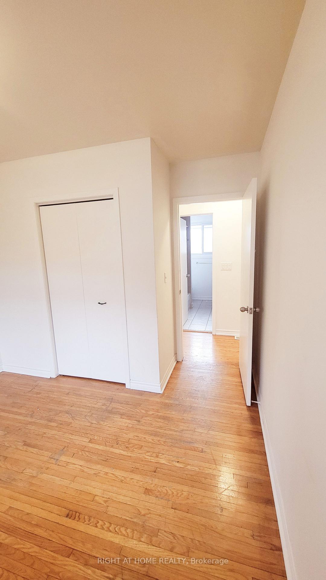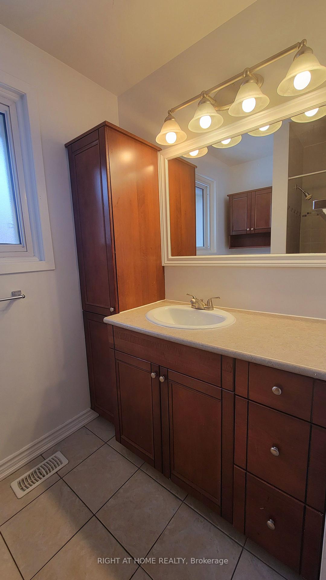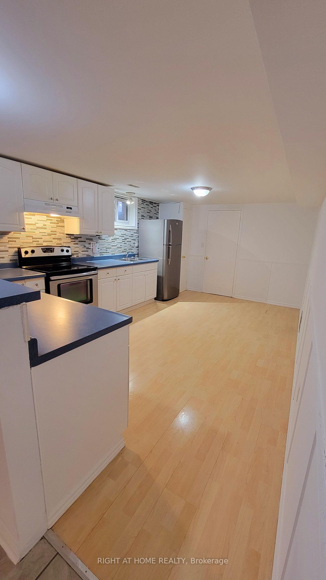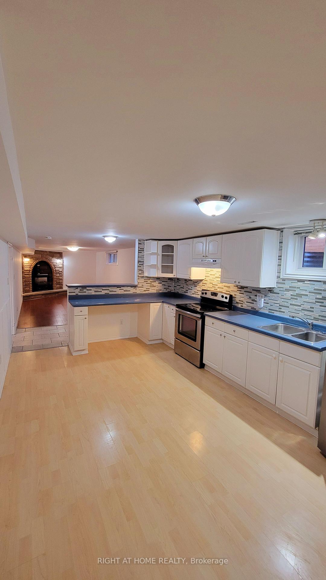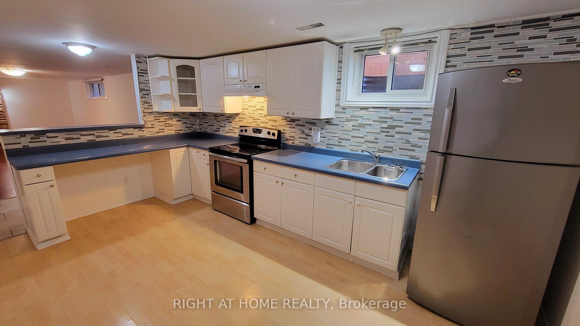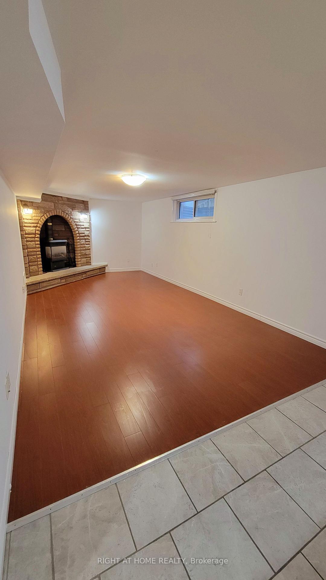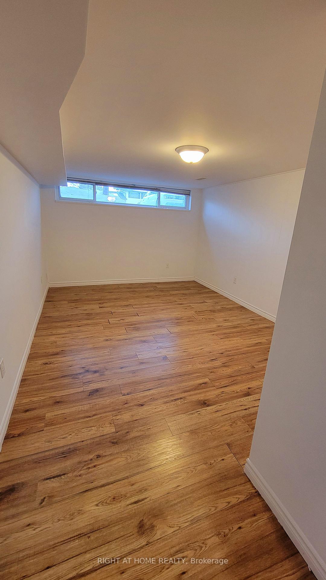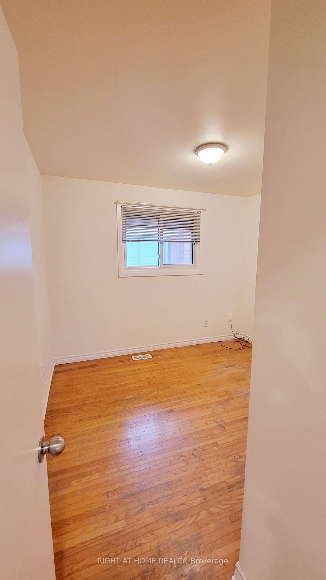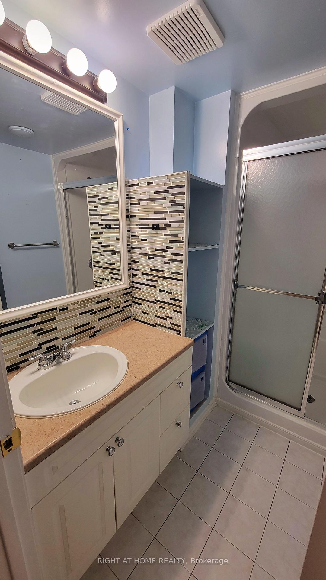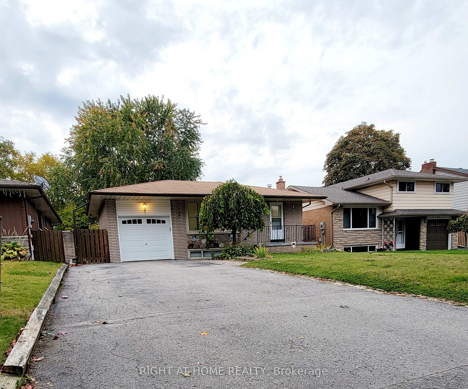$799,900
Available - For Sale
Listing ID: E12069409
320 Central Park Blvd. N Boul North , Oshawa, L1G 5Z6, Durham
| Beautiful Large Bungalow Nestled In A Desired And Mature Neighbourhood. Great For A Family Or Investor! No Staging Needed, This House Shows For Itself! Single Car Attached Garage With Workshop, Long Double Car Driveway With No Sidewalk. Well Designed And Solid Built Home With Upgraded Modern Windows And Hardwood Floors. Main Floor Features Maple Cupboard Kitchen With Pantry And Spacious Livingroom With Pot lights. Large Bright Eat-in Kitchen With S/S Appliances And Lots Of Storage, Excellent For Family Gatherings. Three Spacious Bedrooms And Washer/Dryer On Main Floor With A 4pc Washroom. Large Patio Deck In Backyard With Shed And Mature Trees. Basement Has Access From Main Floor And A Separate Entrance. Perfect For In Law Suite Or Rental Apartment. Basement Features Upgraded Large Windows, One Large Bedroom, 3pc Washroom, Storage Room, Laundry With Washer/Dryer, Fireplace In Large Living Area And Spacious Upgraded Kitchen With a Pantry And Cold Room. Walking Distance To Schools, Costco, Restaurants, Grocery Stores And Close To Hospital. Features 2 Kitchens, 2 Washer & Dryers, Separate Entrance, Garage Opener, Workshop. A Great Chance To Own A Solid Built Detached Home In This Desirable Neighborhood. |
| Price | $799,900 |
| Taxes: | $5154.27 |
| Occupancy: | Vacant |
| Address: | 320 Central Park Blvd. N Boul North , Oshawa, L1G 5Z6, Durham |
| Directions/Cross Streets: | Adalaide Ave & Central Park Blvd. North |
| Rooms: | 6 |
| Rooms +: | 4 |
| Bedrooms: | 3 |
| Bedrooms +: | 1 |
| Family Room: | T |
| Basement: | Separate Ent, Finished |
| Level/Floor | Room | Length(ft) | Width(ft) | Descriptions | |
| Room 1 | Main | Kitchen | 16.07 | 10.89 | Eat-in Kitchen, Updated, Pantry |
| Room 2 | Main | Living Ro | 16.07 | 11.32 | Hardwood Floor, Picture Window, Pot Lights |
| Room 3 | Main | Primary B | 12 | 11.64 | Hardwood Floor, Closet, Large Window |
| Room 4 | Main | Bedroom 2 | 11.58 | 9.09 | Hardwood Floor, W/O To Patio, Closet |
| Room 5 | Main | Bedroom 3 | 10.17 | 8.66 | Hardwood Floor, Closet, Window |
| Room 6 | Basement | Kitchen | 17.74 | 10.92 | Modern Kitchen, Pantry, Eat-in Kitchen |
| Room 7 | Basement | Family Ro | 25.49 | 10.92 | Fireplace, Laminate, Window |
| Room 8 | Basement | Bedroom 4 | 16.92 | 10.92 | Laminate, Closet, Window |
| Room 9 |
| Washroom Type | No. of Pieces | Level |
| Washroom Type 1 | 4 | Main |
| Washroom Type 2 | 3 | Basement |
| Washroom Type 3 | 0 | |
| Washroom Type 4 | 0 | |
| Washroom Type 5 | 0 | |
| Washroom Type 6 | 4 | Main |
| Washroom Type 7 | 3 | Basement |
| Washroom Type 8 | 0 | |
| Washroom Type 9 | 0 | |
| Washroom Type 10 | 0 | |
| Washroom Type 11 | 4 | Main |
| Washroom Type 12 | 3 | Basement |
| Washroom Type 13 | 0 | |
| Washroom Type 14 | 0 | |
| Washroom Type 15 | 0 |
| Total Area: | 0.00 |
| Property Type: | Detached |
| Style: | Bungalow |
| Exterior: | Brick |
| Garage Type: | Attached |
| Drive Parking Spaces: | 6 |
| Pool: | None |
| Approximatly Square Footage: | 1100-1500 |
| CAC Included: | N |
| Water Included: | N |
| Cabel TV Included: | N |
| Common Elements Included: | N |
| Heat Included: | N |
| Parking Included: | N |
| Condo Tax Included: | N |
| Building Insurance Included: | N |
| Fireplace/Stove: | Y |
| Heat Type: | Forced Air |
| Central Air Conditioning: | Central Air |
| Central Vac: | N |
| Laundry Level: | Syste |
| Ensuite Laundry: | F |
| Sewers: | Sewer |
$
%
Years
This calculator is for demonstration purposes only. Always consult a professional
financial advisor before making personal financial decisions.
| Although the information displayed is believed to be accurate, no warranties or representations are made of any kind. |
| RIGHT AT HOME REALTY |
|
|

Farnaz Masoumi
Broker
Dir:
647-923-4343
Bus:
905-695-7888
Fax:
905-695-0900
| Book Showing | Email a Friend |
Jump To:
At a Glance:
| Type: | Freehold - Detached |
| Area: | Durham |
| Municipality: | Oshawa |
| Neighbourhood: | O'Neill |
| Style: | Bungalow |
| Tax: | $5,154.27 |
| Beds: | 3+1 |
| Baths: | 2 |
| Fireplace: | Y |
| Pool: | None |
Locatin Map:
Payment Calculator:

