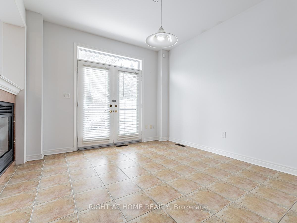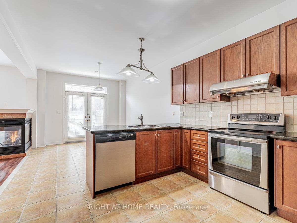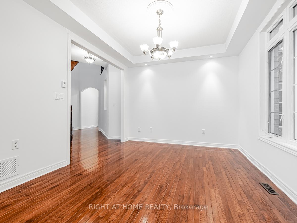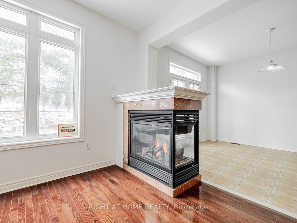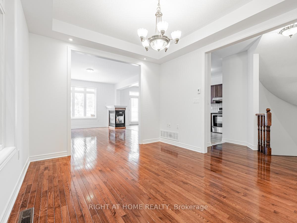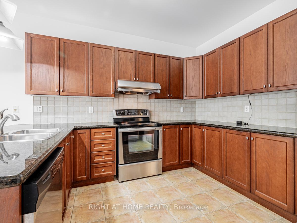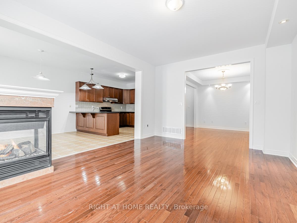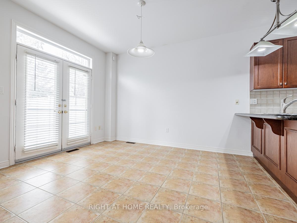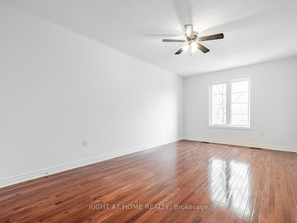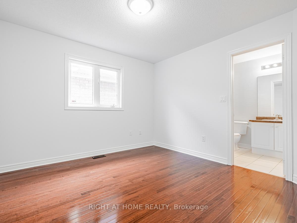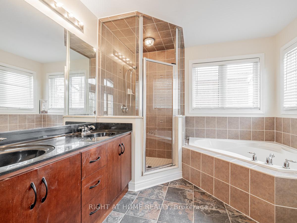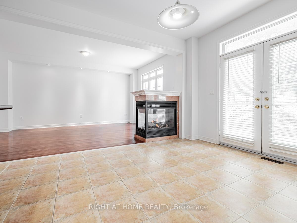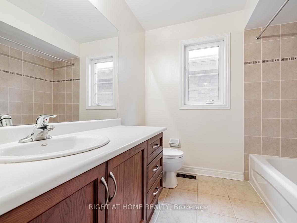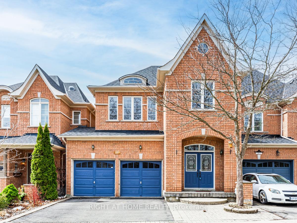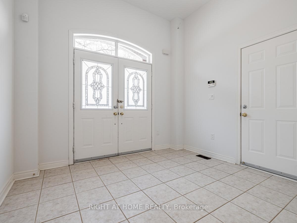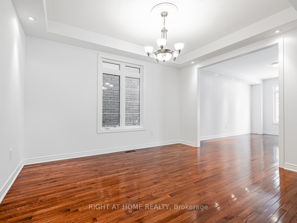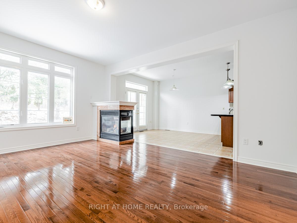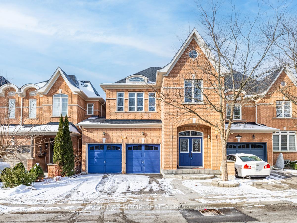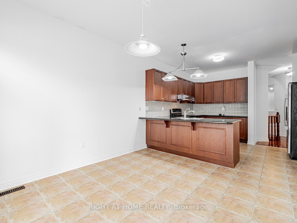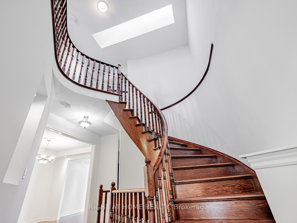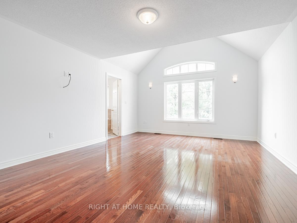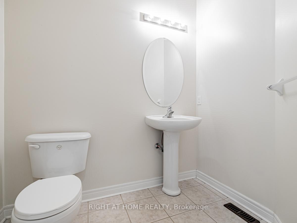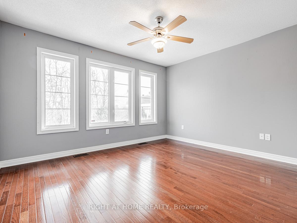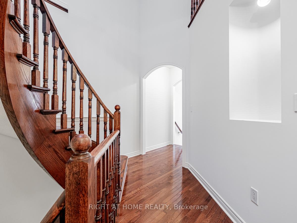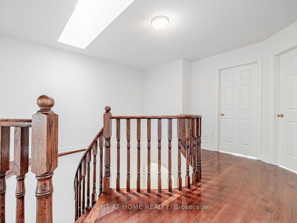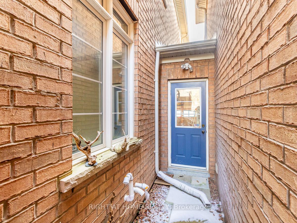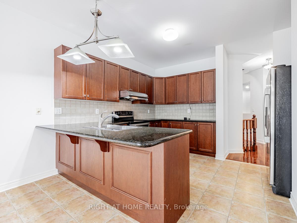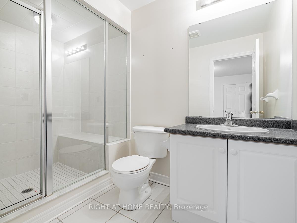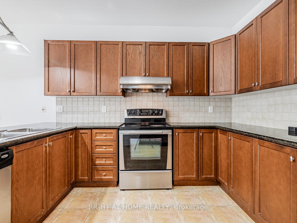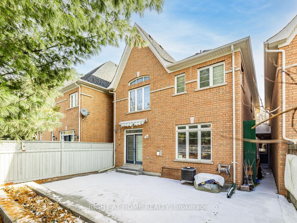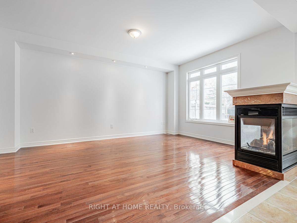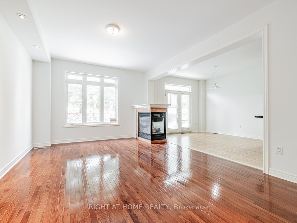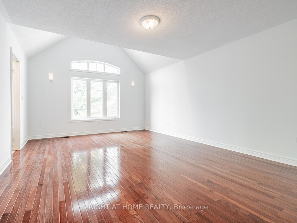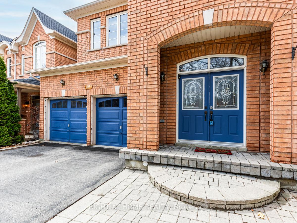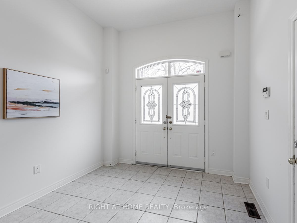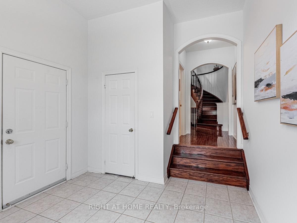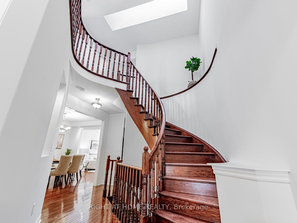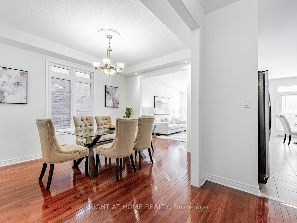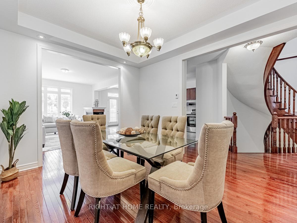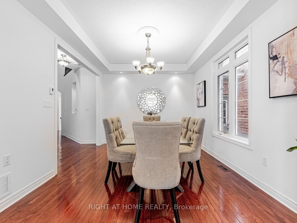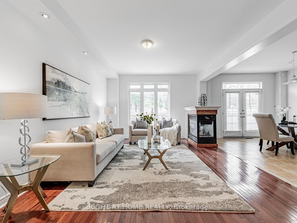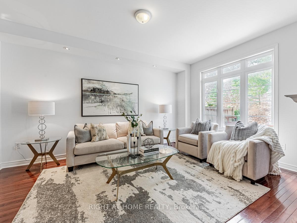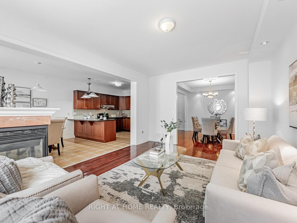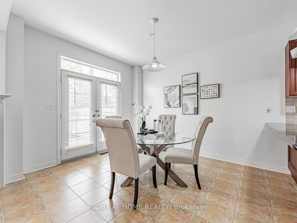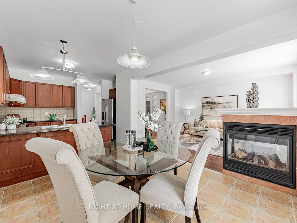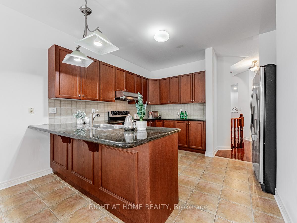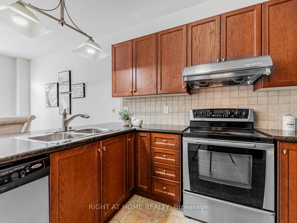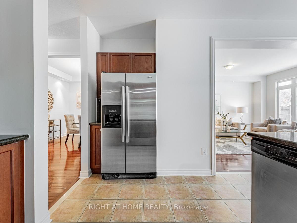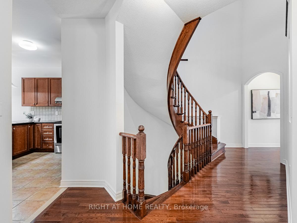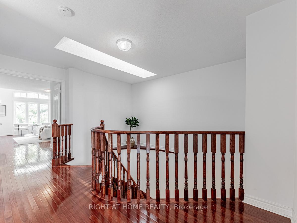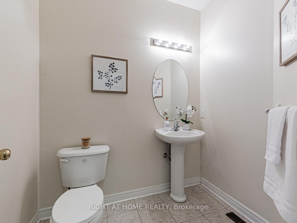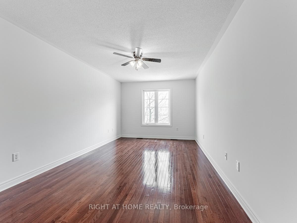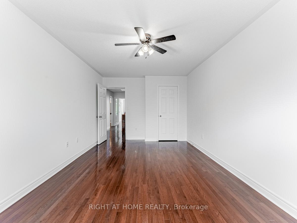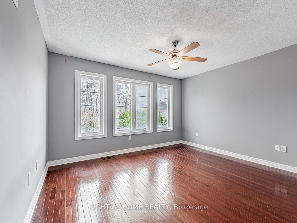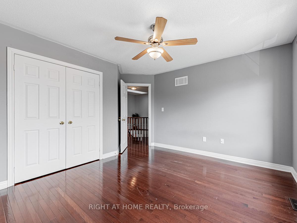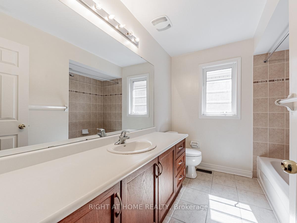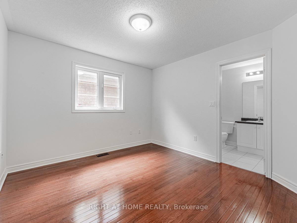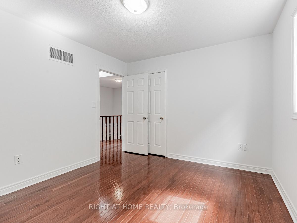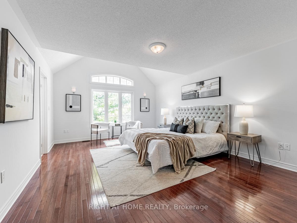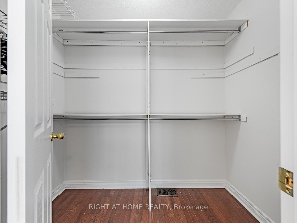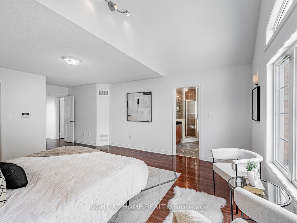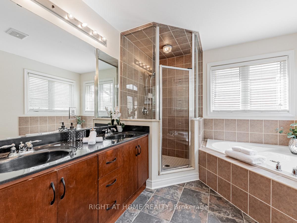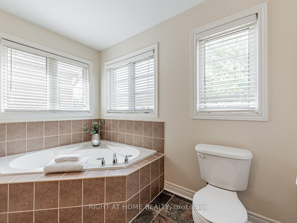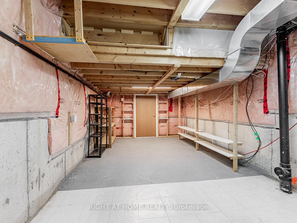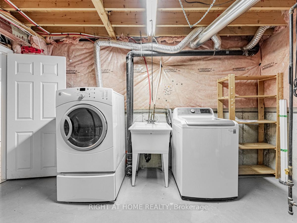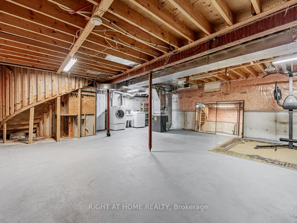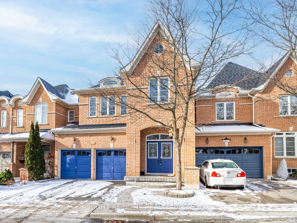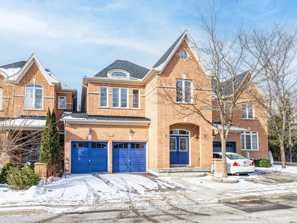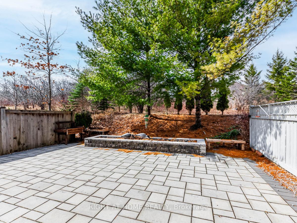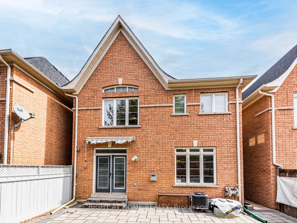$1,358,900
Available - For Sale
Listing ID: N12057027
280 Paradelle Driv , Richmond Hill, L4E 0C9, York
| ONE OF A KIND LINK DOUBLE CAR HOME with 4 Bedroom 3 FULL BATH Back and Facing Green Space in the Highly Sought-After Neighbourhood of Richmond Hill! This Beautifully Maintained Home Boasts Hardwood Flooring Throughout the First and Second FloorThe Spacious Layout Features Large, Bright Rooms Perfect For Family Living, Along With A Gourmet Kitchen & Sunny Fill Breakfast Area, Cozy Family Room With Fireplace Ideal For Entertaining. Oversize Master Bedroom With Walk-in Closet, This Home Is A Must-see For Those Looking For Comfort, Style, & Convenience In A Prime Location. Close to Park, School, Trails, & Lake Wilcox. Don't Miss Out On This Incredible Opportunity! |
| Price | $1,358,900 |
| Taxes: | $5300.00 |
| Assessment Year: | 2024 |
| Occupancy: | Vacant |
| Address: | 280 Paradelle Driv , Richmond Hill, L4E 0C9, York |
| Directions/Cross Streets: | BLOOMINGTON RD/ PARADELLE DR |
| Rooms: | 8 |
| Bedrooms: | 4 |
| Bedrooms +: | 0 |
| Family Room: | T |
| Basement: | Unfinished |
| Level/Floor | Room | Length(ft) | Width(ft) | Descriptions | |
| Room 1 | Main | Family Ro | 17.19 | 12.89 | Hardwood Floor, Open Concept, Fireplace |
| Room 2 | Main | Dining Ro | 13.48 | 11.09 | Hardwood Floor, Coffered Ceiling(s), Large Window |
| Room 3 | Main | Breakfast | 12.1 | 10.99 | Ceramic Floor, W/O To Yard, Fireplace |
| Room 4 | Main | Kitchen | 11.91 | 12.1 | Ceramic Floor, Granite Counters, Stainless Steel Appl |
| Room 5 | Second | Primary B | 18.01 | 13.12 | Hardwood Floor, 5 Pc Ensuite, Walk-In Closet(s) |
| Room 6 | Second | Bedroom 2 | 10.1 | 10.99 | Hardwood Floor, 3 Pc Ensuite, Large Closet |
| Room 7 | Second | Bedroom 3 | 11.38 | 13.09 | Hardwood Floor, Window, Large Closet |
| Room 8 | Second | Bedroom 4 | 17.09 | 10.99 | Hardwood Floor, Window, Closet |
| Washroom Type | No. of Pieces | Level |
| Washroom Type 1 | 2 | Main |
| Washroom Type 2 | 5 | Second |
| Washroom Type 3 | 4 | Second |
| Washroom Type 4 | 3 | Second |
| Washroom Type 5 | 0 | |
| Washroom Type 6 | 2 | Main |
| Washroom Type 7 | 5 | Second |
| Washroom Type 8 | 4 | Second |
| Washroom Type 9 | 3 | Second |
| Washroom Type 10 | 0 | |
| Washroom Type 11 | 2 | Main |
| Washroom Type 12 | 5 | Second |
| Washroom Type 13 | 4 | Second |
| Washroom Type 14 | 3 | Second |
| Washroom Type 15 | 0 |
| Total Area: | 0.00 |
| Property Type: | Att/Row/Townhouse |
| Style: | 2-Storey |
| Exterior: | Brick, Stone |
| Garage Type: | Attached |
| (Parking/)Drive: | Private |
| Drive Parking Spaces: | 2 |
| Park #1 | |
| Parking Type: | Private |
| Park #2 | |
| Parking Type: | Private |
| Pool: | None |
| Approximatly Square Footage: | 2500-3000 |
| Property Features: | Fenced Yard, Golf |
| CAC Included: | N |
| Water Included: | N |
| Cabel TV Included: | N |
| Common Elements Included: | N |
| Heat Included: | N |
| Parking Included: | N |
| Condo Tax Included: | N |
| Building Insurance Included: | N |
| Fireplace/Stove: | Y |
| Heat Type: | Forced Air |
| Central Air Conditioning: | Central Air |
| Central Vac: | N |
| Laundry Level: | Syste |
| Ensuite Laundry: | F |
| Sewers: | Sewer |
| Utilities-Cable: | N |
| Utilities-Hydro: | N |
| Utilities-Sewers: | Y |
| Utilities-Gas: | N |
| Utilities-Municipal Water: | Y |
| Utilities-Telephone: | N |
$
%
Years
This calculator is for demonstration purposes only. Always consult a professional
financial advisor before making personal financial decisions.
| Although the information displayed is believed to be accurate, no warranties or representations are made of any kind. |
| RIGHT AT HOME REALTY |
|
|

Farnaz Masoumi
Broker
Dir:
647-923-4343
Bus:
905-695-7888
Fax:
905-695-0900
| Virtual Tour | Book Showing | Email a Friend |
Jump To:
At a Glance:
| Type: | Freehold - Att/Row/Townhouse |
| Area: | York |
| Municipality: | Richmond Hill |
| Neighbourhood: | Oak Ridges Lake Wilcox |
| Style: | 2-Storey |
| Tax: | $5,300 |
| Beds: | 4 |
| Baths: | 4 |
| Fireplace: | Y |
| Pool: | None |
Locatin Map:
Payment Calculator:

