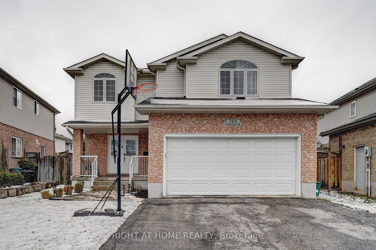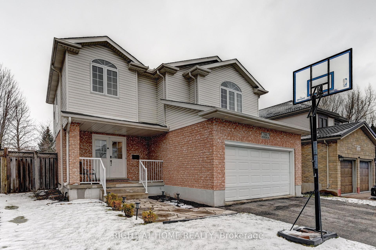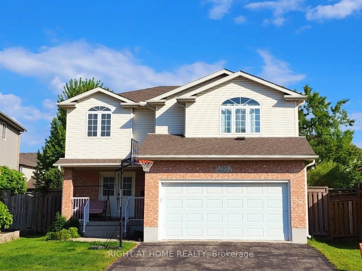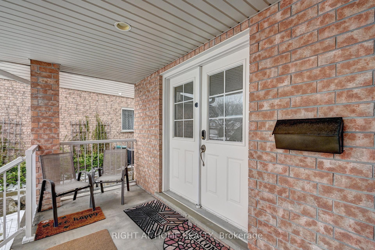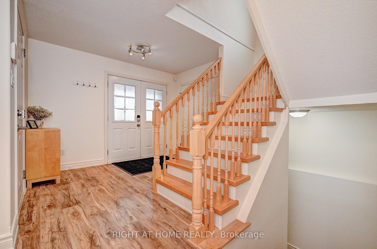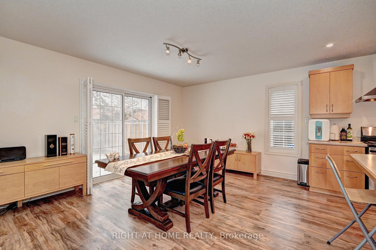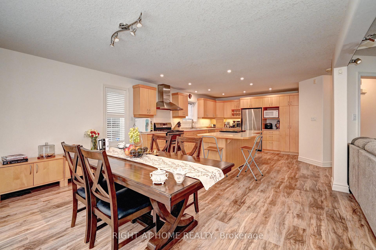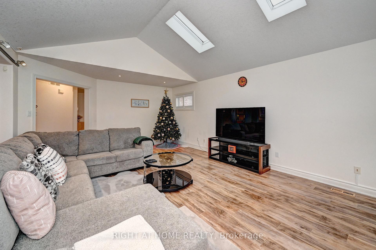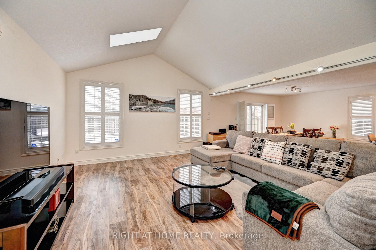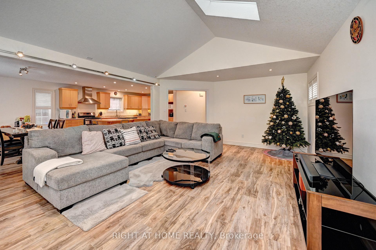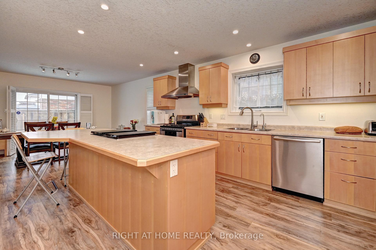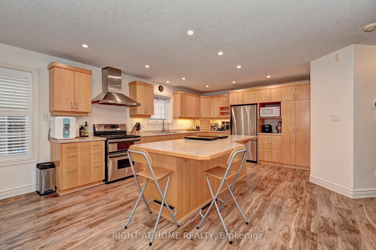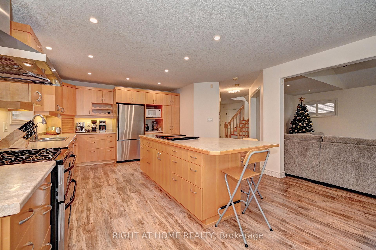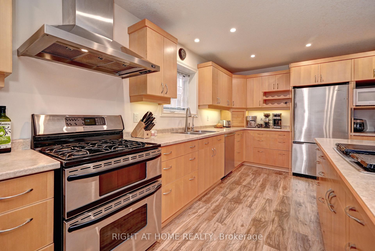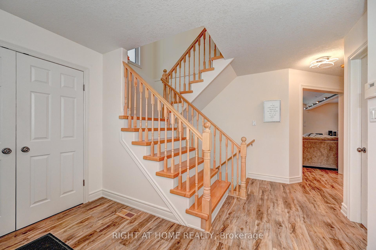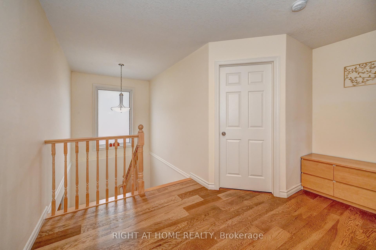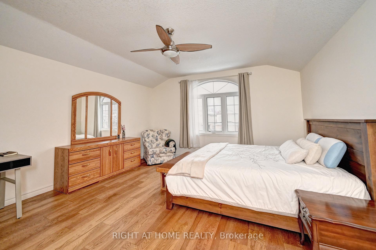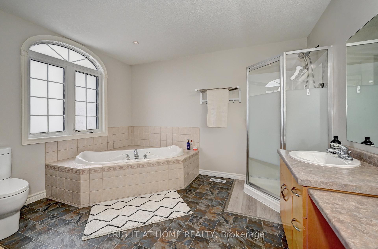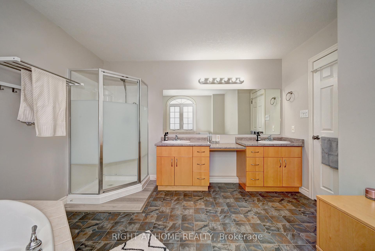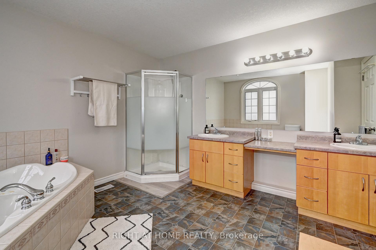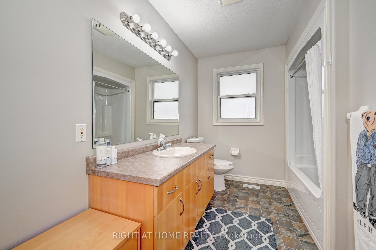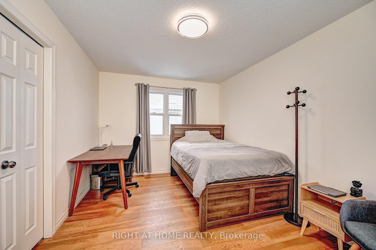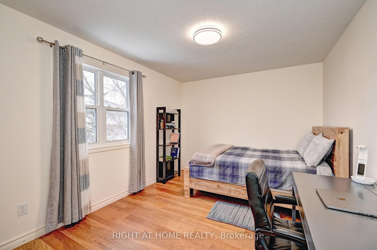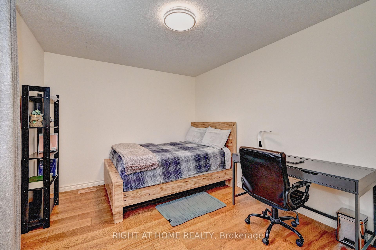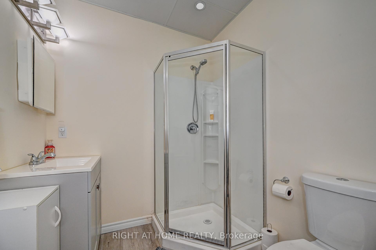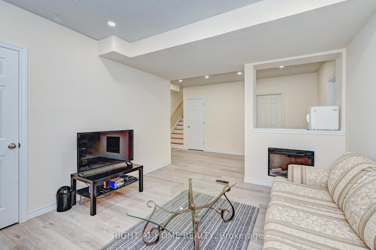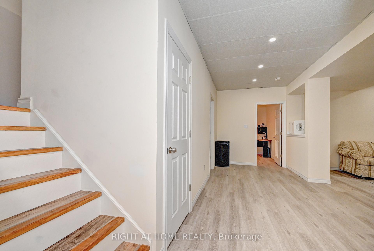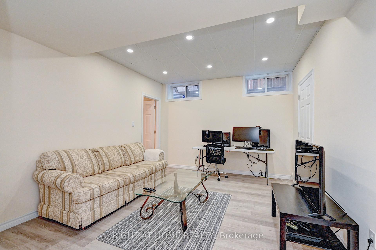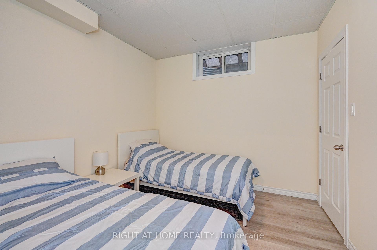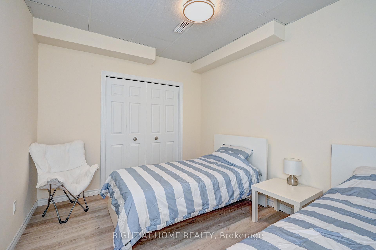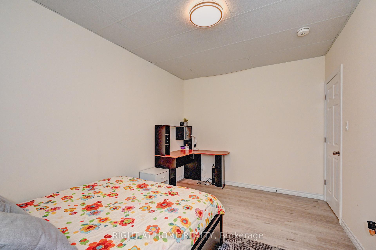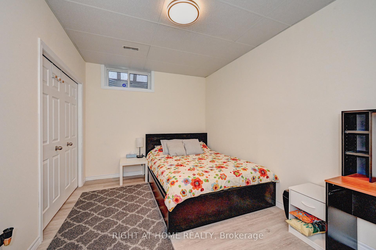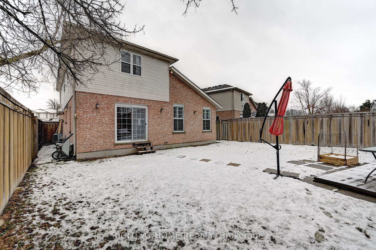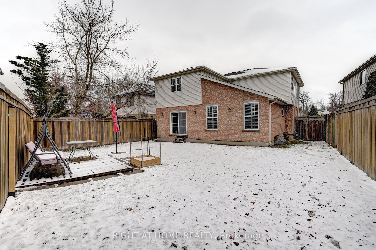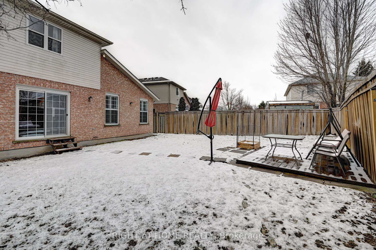$949,999
Available - For Sale
Listing ID: X12040821
746 Chesapeake Driv , Waterloo, N2K 4G2, Waterloo
| Discover the perfect blend of modern comfort and timeless charm in this custom-built family home on a spacious pool-size lot. With carpet-free flooring throughout, it offers a warm, natural wood ambiance both stylish and allergy-friendly. The welcoming foyer features a double-size closet, garage access, and a convenient 2-piece bath. The bright Great Room boasts a high ceiling with two skylights, filling the space with natural light. Elegant California shutters provide style and privacy. Designed for cooking and entertaining, the gourmet kitchen includes modern cabinetry, deep drawer storage, a built-in wine rack, and a 9-ft island with a breakfast bar. It also features an indoor grill/griddle with a downdraft system, a gas range with dual ovens, a high-performance range hood, and a water filtration system for fresh drinking water. Upstairs, the primary suite offers a walk-in closet and spa-like ensuite. Two additional bedrooms share a well-appointed bath, and a laundry room adds extra convenience. Furnace Update(2020), The finished basement (2020) includes two bedrooms, a full bath, and stylish flooring ideal for guests or a home office. Enjoy a gas BBQ hookup, cedar and exotic hardwood fencing, and an oversized heated and insulated garage/workshop. Located in a quiet, safe neighborhood, this home offers direct transit to UW, a school bus route, and quick access to Highway 7/8. Nearby, find Conestoga Mall, St. Jacobs Market, and more. With its sun-filled interiors, luxurious finishes, and desirable location, this home is a rare opportunity. Dont miss out on making it yours! |
| Price | $949,999 |
| Taxes: | $6693.00 |
| Assessment Year: | 2025 |
| Occupancy: | Owner |
| Address: | 746 Chesapeake Driv , Waterloo, N2K 4G2, Waterloo |
| Directions/Cross Streets: | Chesapeake Dr. / Chesapeake Cr |
| Rooms: | 7 |
| Rooms +: | 3 |
| Bedrooms: | 3 |
| Bedrooms +: | 2 |
| Family Room: | F |
| Basement: | Finished |
| Level/Floor | Room | Length(ft) | Width(ft) | Descriptions | |
| Room 1 | Second | Primary B | 20.73 | 16.66 | 4 Pc Ensuite, Ceiling Fan(s), Walk-In Closet(s) |
| Room 2 | Second | Bedroom 2 | 14.43 | 10 | Carpet Free, Large Window, Double Closet |
| Room 3 | Second | Bedroom 3 | 15.42 | 10.17 | Carpet Free, Large Window, Double Closet |
| Room 4 | Second | Laundry | 12.76 | 5.51 | Laundry Sink, B/I Shelves, Vinyl Floor |
| Room 5 | Main | Kitchen | 28.04 | 14.37 | Combined w/Dining, B/I Ctr-Top Stove, Open Concept |
| Room 6 | Main | Great Roo | 21.29 | 14.83 | Skylight |
| Room 7 | Main | Foyer | 14.01 | 10.76 | Double Closet |
| Room 8 | Basement | Bedroom 4 | 14.07 | 9.71 | Carpet Free |
| Room 9 | Basement | Bedroom 5 | 12.1 | 9.68 | Carpet Free |
| Room 10 | Basement | Recreatio | 22.5 | 16.83 |
| Washroom Type | No. of Pieces | Level |
| Washroom Type 1 | 4 | Second |
| Washroom Type 2 | 4 | Second |
| Washroom Type 3 | 2 | Main |
| Washroom Type 4 | 3 | Basement |
| Washroom Type 5 | 0 | |
| Washroom Type 6 | 4 | Second |
| Washroom Type 7 | 4 | Second |
| Washroom Type 8 | 2 | Main |
| Washroom Type 9 | 3 | Basement |
| Washroom Type 10 | 0 |
| Total Area: | 0.00 |
| Approximatly Age: | 16-30 |
| Property Type: | Detached |
| Style: | 2-Storey |
| Exterior: | Vinyl Siding, Brick |
| Garage Type: | Attached |
| (Parking/)Drive: | Private Do |
| Drive Parking Spaces: | 2 |
| Park #1 | |
| Parking Type: | Private Do |
| Park #2 | |
| Parking Type: | Private Do |
| Pool: | None |
| Other Structures: | Fence - Full |
| Approximatly Age: | 16-30 |
| Approximatly Square Footage: | 2000-2500 |
| Property Features: | Fenced Yard, Public Transit |
| CAC Included: | N |
| Water Included: | N |
| Cabel TV Included: | N |
| Common Elements Included: | N |
| Heat Included: | N |
| Parking Included: | N |
| Condo Tax Included: | N |
| Building Insurance Included: | N |
| Fireplace/Stove: | Y |
| Heat Type: | Forced Air |
| Central Air Conditioning: | Central Air |
| Central Vac: | N |
| Laundry Level: | Syste |
| Ensuite Laundry: | F |
| Elevator Lift: | False |
| Sewers: | Sewer |
| Utilities-Cable: | A |
| Utilities-Hydro: | Y |
| Utilities-Sewers: | Y |
| Utilities-Gas: | Y |
| Utilities-Municipal Water: | Y |
| Utilities-Telephone: | A |
$
%
Years
This calculator is for demonstration purposes only. Always consult a professional
financial advisor before making personal financial decisions.
| Although the information displayed is believed to be accurate, no warranties or representations are made of any kind. |
| RIGHT AT HOME REALTY |
|
|

Farnaz Masoumi
Broker
Dir:
647-923-4343
Bus:
905-695-7888
Fax:
905-695-0900
| Virtual Tour | Book Showing | Email a Friend |
Jump To:
At a Glance:
| Type: | Freehold - Detached |
| Area: | Waterloo |
| Municipality: | Waterloo |
| Neighbourhood: | Dufferin Grove |
| Style: | 2-Storey |
| Approximate Age: | 16-30 |
| Tax: | $6,693 |
| Beds: | 3+2 |
| Baths: | 4 |
| Fireplace: | Y |
| Pool: | None |
Locatin Map:
Payment Calculator:

