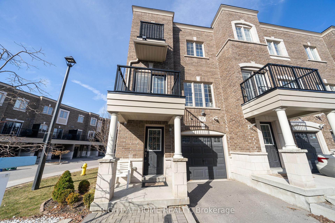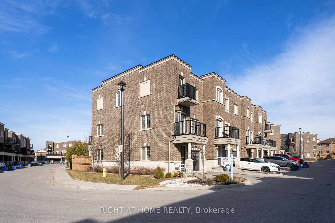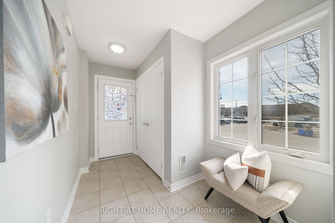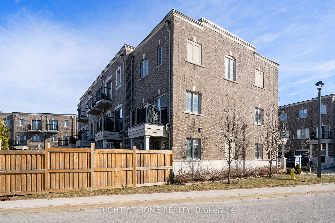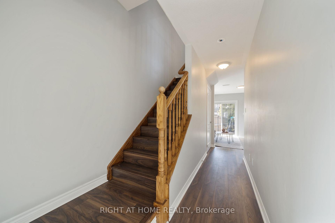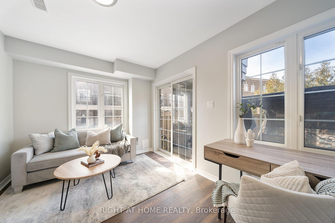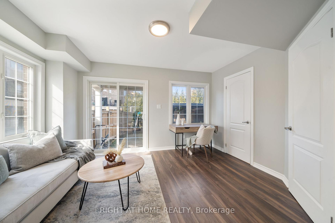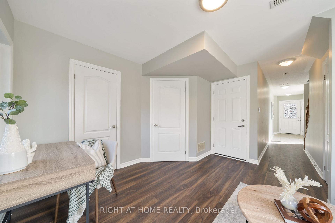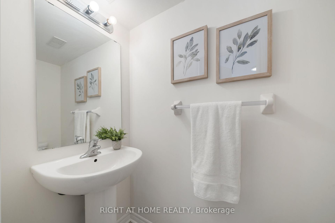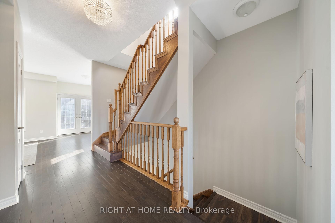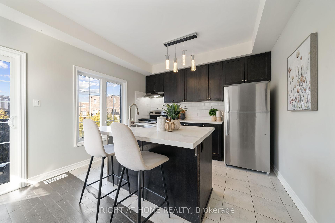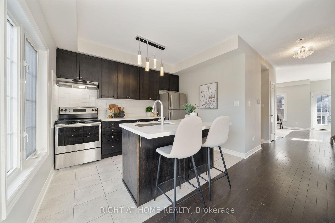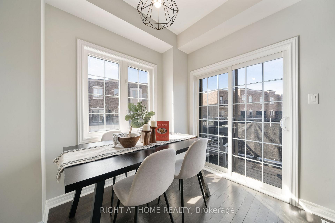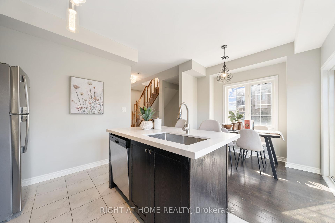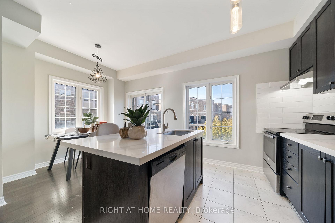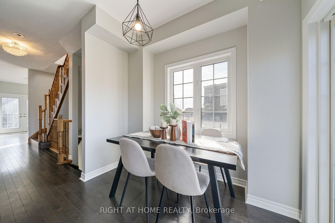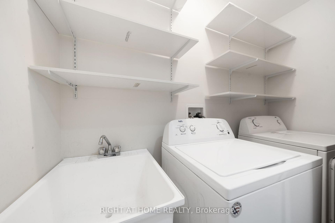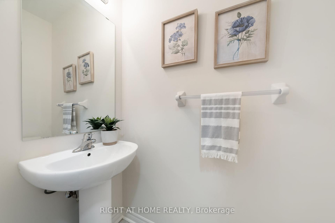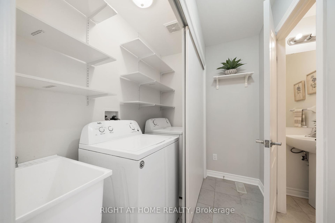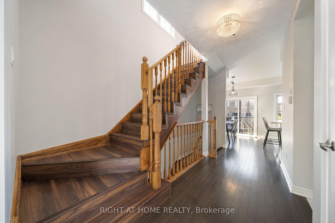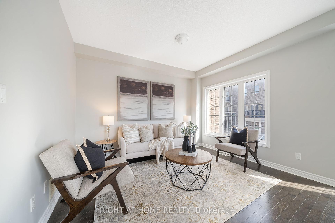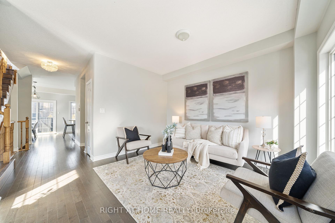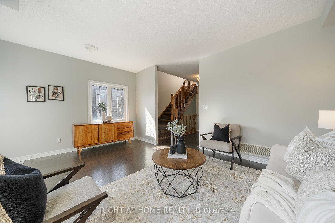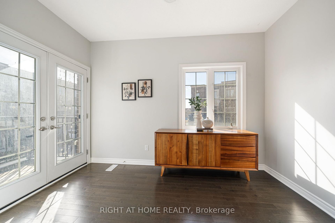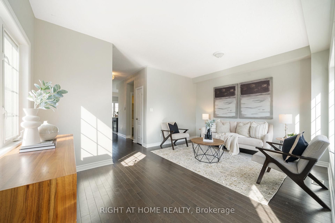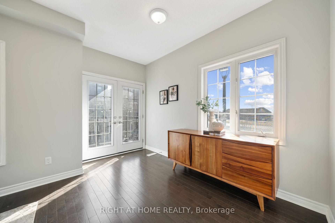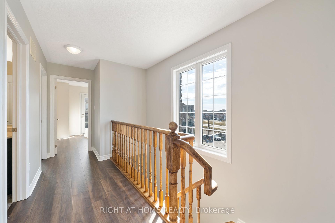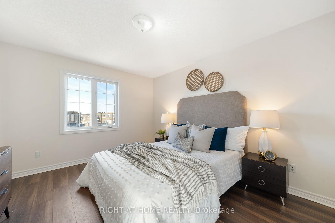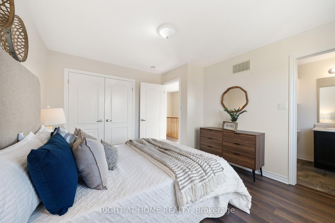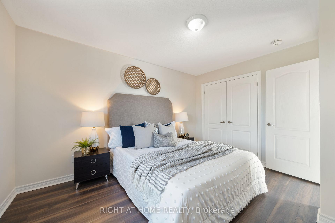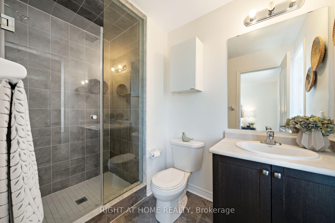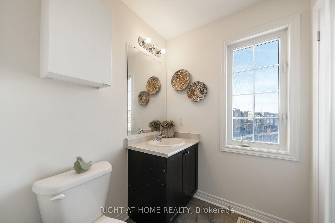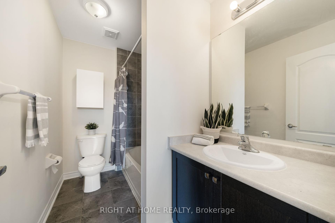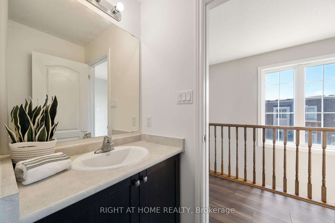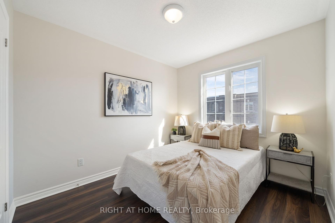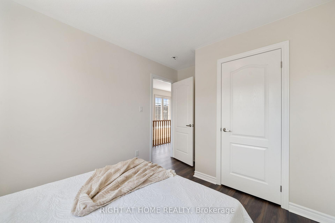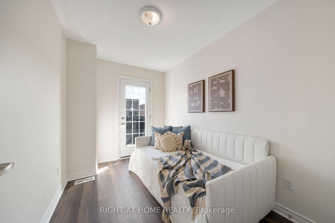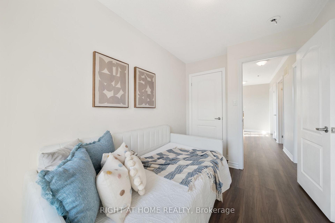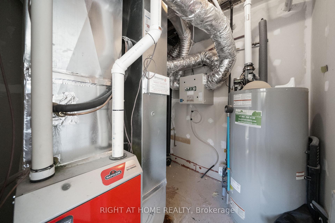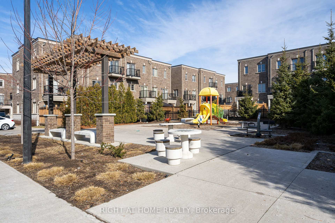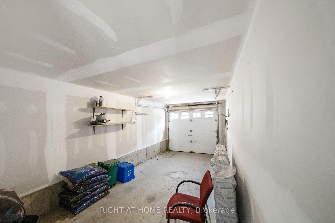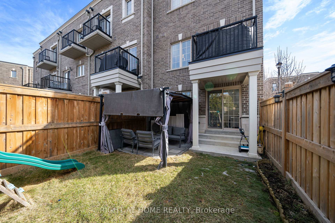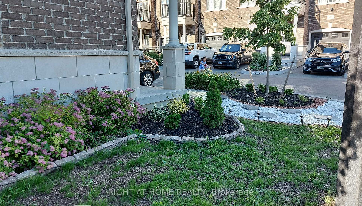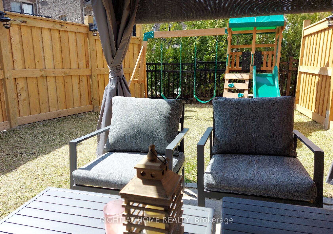$699,000
Available - For Sale
Listing ID: E12032722
53 Ferris Squa , Clarington, L1E 0J2, Durham
| Bright & Spacious Courtice Townhome Feels Like a Semi! This beautifully renovated 3-bedroom+1, 4-bathroom townhome offers the space and feel of a semi-detached home. Natural light fills all three levels, creating a warm and inviting atmosphere. The above-grade lower level provides direct access to a fully fenced private backyard, perfect for relaxing or entertaining.The main floor features a stunning open-concept design with 9-foot ceilings, quartz countertops, and the convenience of main-floor laundry. Recently renovated in 2025, this home boasts elegant new flooring throughout and beautifully crafted staircases. With no sidewalk, parking is never an issue, and plenty of visitor spaces are available.Nestled in a vibrant community, residents can enjoy seating areas, chess tables, and a shared bike path right at their doorstep. The location offers easy access to Highway 401 and is just a short walk to Tim Hortons, a hockey arena, tennis courts, and a park. The community plaza and public school are only five minutes away, making this home ideal for families. Dont miss the chance to own this move-in-ready home in a fantastic neighborhood. Schedule your showing today! |
| Price | $699,000 |
| Taxes: | $4308.00 |
| Occupancy: | Owner |
| Address: | 53 Ferris Squa , Clarington, L1E 0J2, Durham |
| Directions/Cross Streets: | Bloor St./Meadowglade Rd. |
| Rooms: | 7 |
| Rooms +: | 1 |
| Bedrooms: | 3 |
| Bedrooms +: | 1 |
| Family Room: | F |
| Basement: | None |
| Washroom Type | No. of Pieces | Level |
| Washroom Type 1 | 2 | Lower |
| Washroom Type 2 | 2 | Main |
| Washroom Type 3 | 3 | Upper |
| Washroom Type 4 | 4 | Upper |
| Washroom Type 5 | 0 | |
| Washroom Type 6 | 2 | Lower |
| Washroom Type 7 | 2 | Main |
| Washroom Type 8 | 3 | Upper |
| Washroom Type 9 | 4 | Upper |
| Washroom Type 10 | 0 | |
| Washroom Type 11 | 2 | Lower |
| Washroom Type 12 | 2 | Main |
| Washroom Type 13 | 3 | Upper |
| Washroom Type 14 | 4 | Upper |
| Washroom Type 15 | 0 |
| Total Area: | 0.00 |
| Property Type: | Att/Row/Townhouse |
| Style: | 3-Storey |
| Exterior: | Brick |
| Garage Type: | Attached |
| Drive Parking Spaces: | 1 |
| Pool: | None |
| CAC Included: | N |
| Water Included: | N |
| Cabel TV Included: | N |
| Common Elements Included: | N |
| Heat Included: | N |
| Parking Included: | N |
| Condo Tax Included: | N |
| Building Insurance Included: | N |
| Fireplace/Stove: | N |
| Heat Type: | Forced Air |
| Central Air Conditioning: | Central Air |
| Central Vac: | N |
| Laundry Level: | Syste |
| Ensuite Laundry: | F |
| Sewers: | Sewer |
$
%
Years
This calculator is for demonstration purposes only. Always consult a professional
financial advisor before making personal financial decisions.
| Although the information displayed is believed to be accurate, no warranties or representations are made of any kind. |
| RIGHT AT HOME REALTY |
|
|

Farnaz Masoumi
Broker
Dir:
647-923-4343
Bus:
905-695-7888
Fax:
905-695-0900
| Virtual Tour | Book Showing | Email a Friend |
Jump To:
At a Glance:
| Type: | Freehold - Att/Row/Townhouse |
| Area: | Durham |
| Municipality: | Clarington |
| Neighbourhood: | Courtice |
| Style: | 3-Storey |
| Tax: | $4,308 |
| Beds: | 3+1 |
| Baths: | 4 |
| Fireplace: | N |
| Pool: | None |
Locatin Map:
Payment Calculator:

