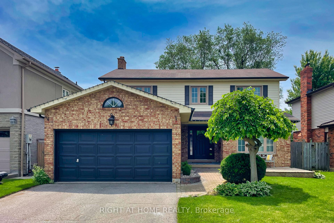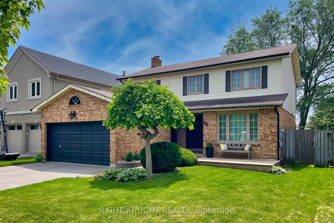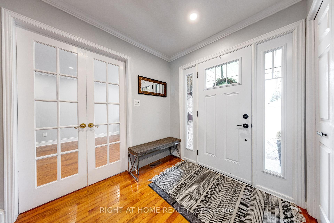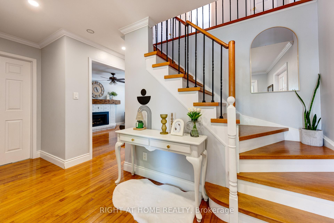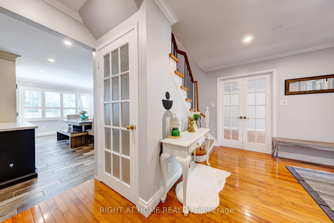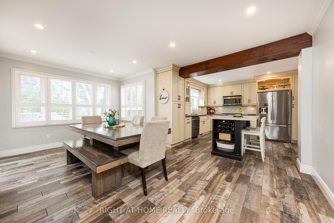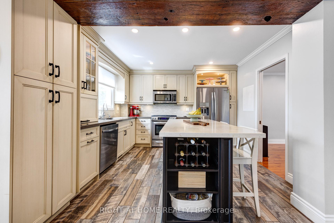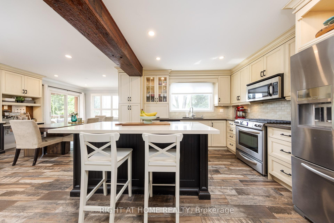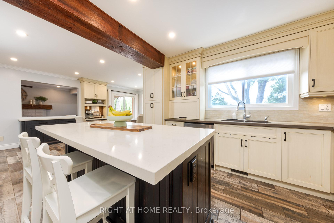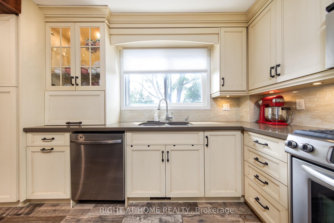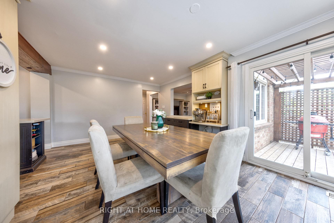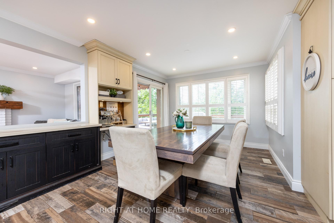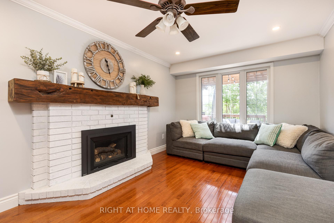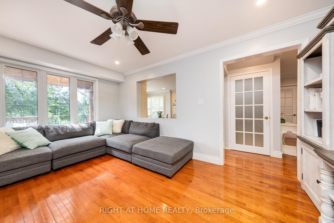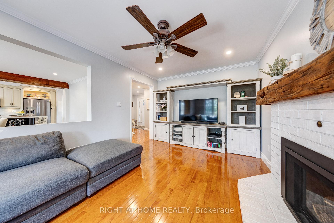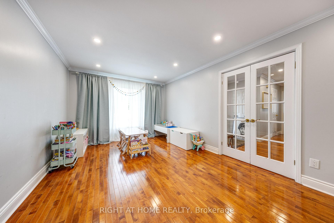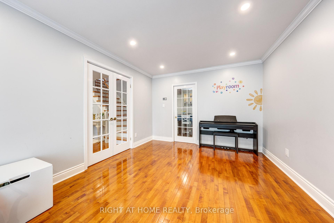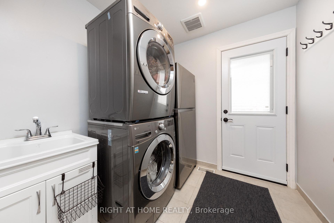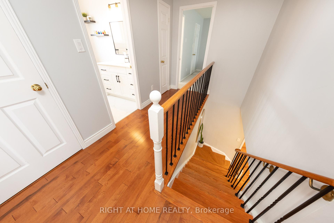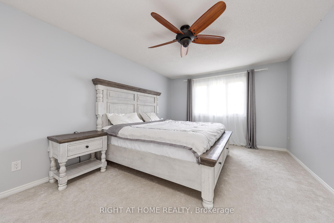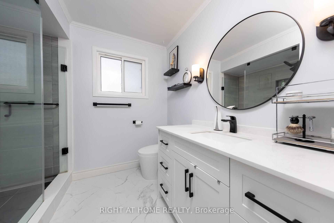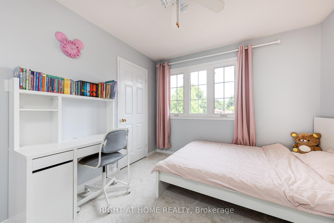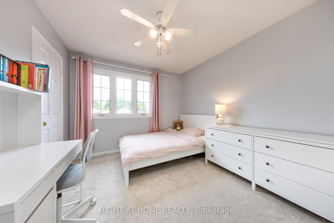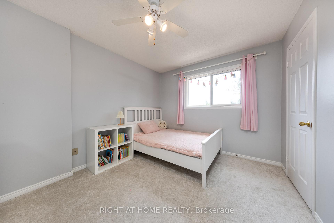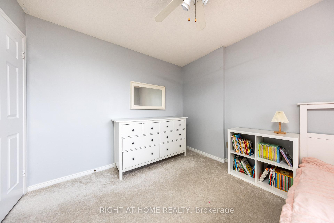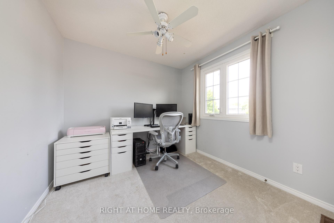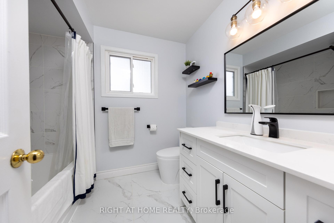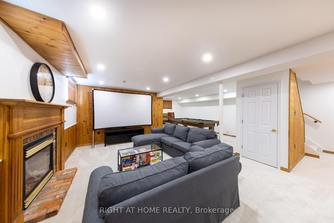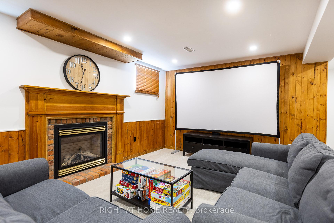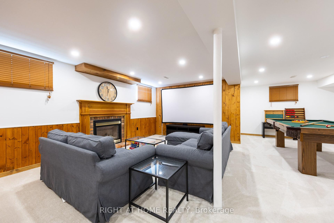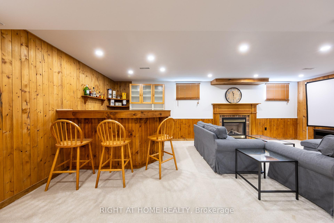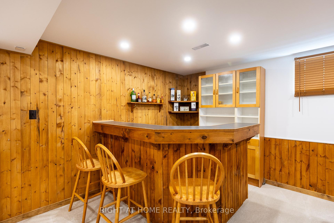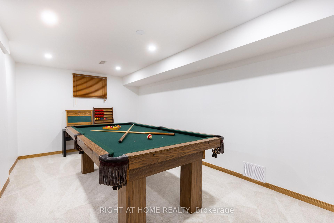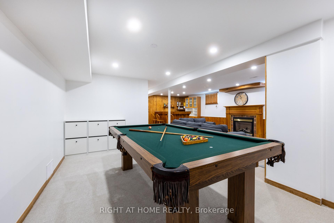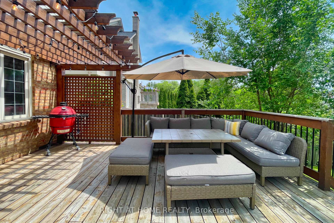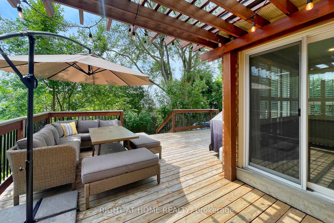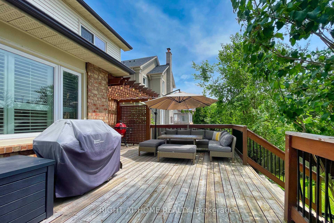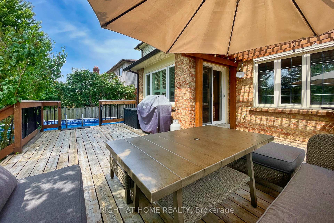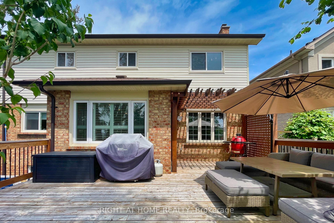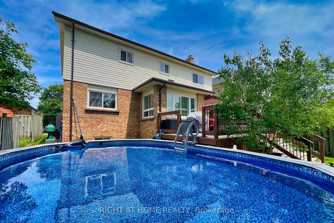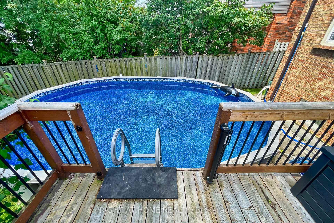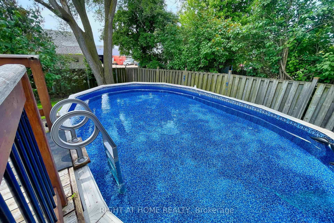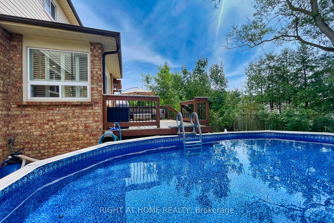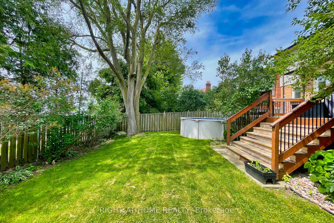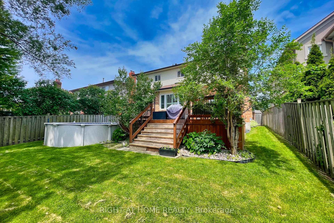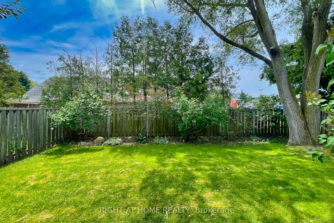$1,149,000
Available - For Sale
Listing ID: E12031498
24 Evaleigh Cour , Whitby, L1N 8N2, Durham
| Absolutely Gorgeous 4 Bedroom & 3 Bathroom Home Nestled On A Quiet Cul-De-Sac In A Highly Desirable Blue Grass Meadows Community! This Charming Home Features Fully Renovated Custom Kitchen w/ Heated Floor, Newly Renovated Bathrooms & Powder Room, Built-In Coffee Bar, Formal Living Room With French Doors, Main Floor Laundry, Pot Lights Throughout The House, 2 Gas Fireplace in Family Room & Rec Room, Completely Finished Cozy Basement w/ Custom Bar and Entertainment Area For The Entire Family. The Sun-Filled Dining Room Leads To A Fully Fenced Beautiful Backyard Oasis, Featuring A Large Deck w/ Wood Pergola and Huge Above-Ground Pool! No Sidewalk In Front Of The House! Superb Location Offers Everything You Need Within Mins of Home (Grocery, Shopping Mall, Great Schools, Parks & Trails). Only Mins From Go Station & Easy Access to 401 Is A Bonus For The Commuters. Don't Miss Out! This Is The One You Can Call Home! |
| Price | $1,149,000 |
| Taxes: | $6200.63 |
| Occupancy: | Owner |
| Address: | 24 Evaleigh Cour , Whitby, L1N 8N2, Durham |
| Directions/Cross Streets: | Anderson & Dundas |
| Rooms: | 7 |
| Rooms +: | 1 |
| Bedrooms: | 4 |
| Bedrooms +: | 0 |
| Family Room: | T |
| Basement: | Finished |
| Level/Floor | Room | Length(ft) | Width(ft) | Descriptions | |
| Room 1 | Main | Living Ro | 17.06 | 10.99 | Hardwood Floor, Pot Lights, French Doors |
| Room 2 | Main | Dining Ro | 17.71 | 10.82 | W/O To Deck, Pot Lights, California Shutters |
| Room 3 | Main | Kitchen | 13.12 | 11.97 | Heated Floor, Centre Island, Quartz Counter |
| Room 4 | Main | Family Ro | 15.91 | 10.66 | Hardwood Floor, Pot Lights, Gas Fireplace |
| Room 5 | Second | Primary B | 16.73 | 11.64 | Broadloom, 4 Pc Ensuite, Walk-In Closet(s) |
| Room 6 | Second | Bedroom 2 | 12 | 10.17 | Broadloom, Large Window, Closet |
| Room 7 | Second | Bedroom 3 | 11.91 | 10 | Broadloom, Large Window, Closet |
| Room 8 | Second | Bedroom 4 | 9.18 | 9.02 | Broadloom, Large Window, Closet |
| Room 9 | Basement | Recreatio | 22.89 | 14.27 | Dry Bar, Gas Fireplace, Pot Lights |
| Room 10 | Basement | Recreatio | 22.47 | 9.35 | L-Shaped Room, Pot Lights |
| Washroom Type | No. of Pieces | Level |
| Washroom Type 1 | 4 | Second |
| Washroom Type 2 | 2 | Main |
| Washroom Type 3 | 0 | |
| Washroom Type 4 | 0 | |
| Washroom Type 5 | 0 | |
| Washroom Type 6 | 4 | Second |
| Washroom Type 7 | 2 | Main |
| Washroom Type 8 | 0 | |
| Washroom Type 9 | 0 | |
| Washroom Type 10 | 0 |
| Total Area: | 0.00 |
| Property Type: | Detached |
| Style: | 2-Storey |
| Exterior: | Brick |
| Garage Type: | Attached |
| (Parking/)Drive: | Private Do |
| Drive Parking Spaces: | 2 |
| Park #1 | |
| Parking Type: | Private Do |
| Park #2 | |
| Parking Type: | Private Do |
| Pool: | Above Gr |
| Approximatly Square Footage: | 2000-2500 |
| CAC Included: | N |
| Water Included: | N |
| Cabel TV Included: | N |
| Common Elements Included: | N |
| Heat Included: | N |
| Parking Included: | N |
| Condo Tax Included: | N |
| Building Insurance Included: | N |
| Fireplace/Stove: | Y |
| Heat Type: | Forced Air |
| Central Air Conditioning: | Central Air |
| Central Vac: | Y |
| Laundry Level: | Syste |
| Ensuite Laundry: | F |
| Sewers: | Sewer |
$
%
Years
This calculator is for demonstration purposes only. Always consult a professional
financial advisor before making personal financial decisions.
| Although the information displayed is believed to be accurate, no warranties or representations are made of any kind. |
| RIGHT AT HOME REALTY |
|
|

Farnaz Masoumi
Broker
Dir:
647-923-4343
Bus:
905-695-7888
Fax:
905-695-0900
| Book Showing | Email a Friend |
Jump To:
At a Glance:
| Type: | Freehold - Detached |
| Area: | Durham |
| Municipality: | Whitby |
| Neighbourhood: | Blue Grass Meadows |
| Style: | 2-Storey |
| Tax: | $6,200.63 |
| Beds: | 4 |
| Baths: | 3 |
| Fireplace: | Y |
| Pool: | Above Gr |
Locatin Map:
Payment Calculator:

