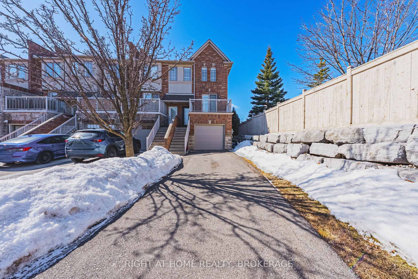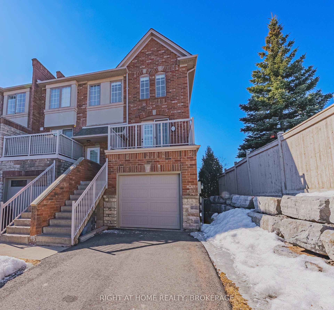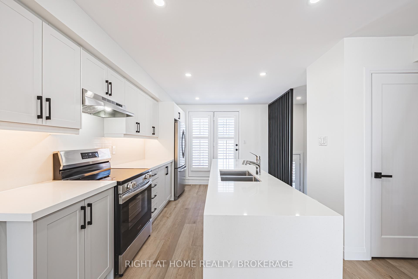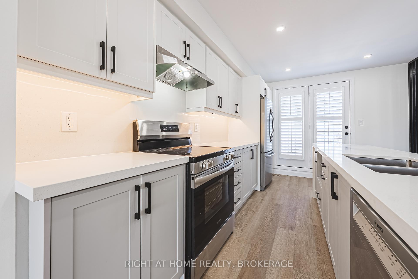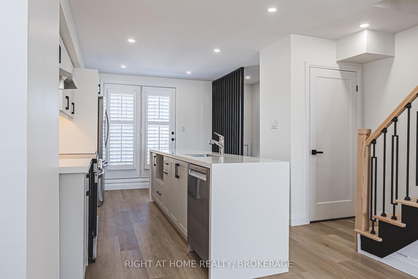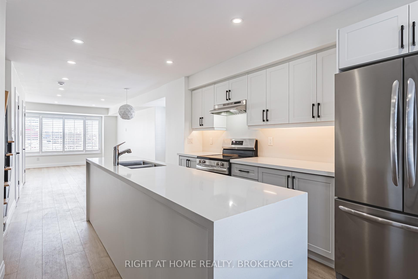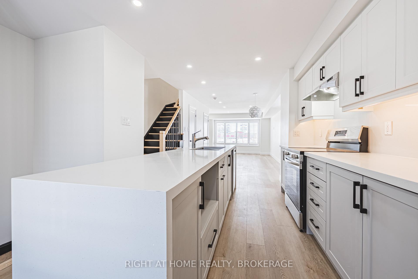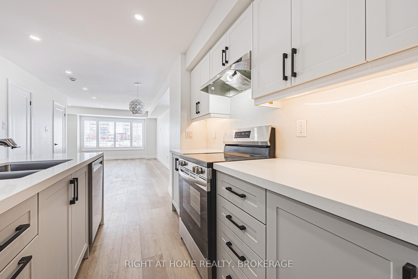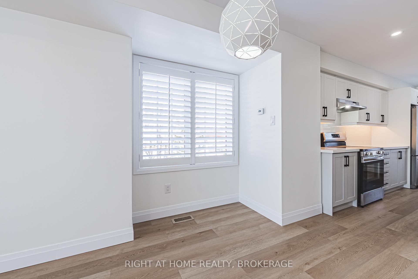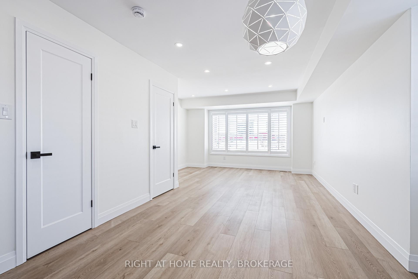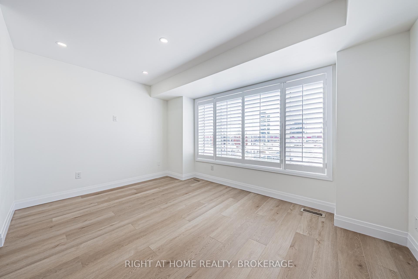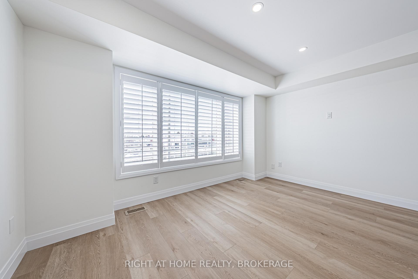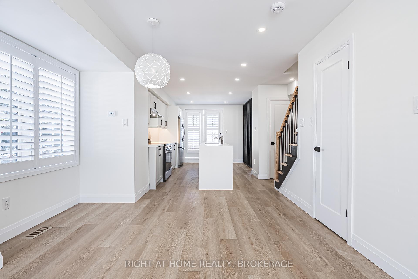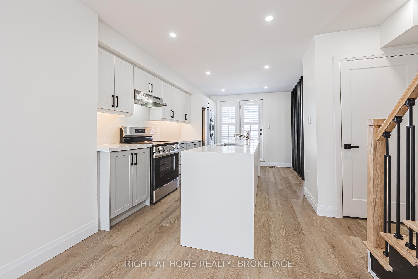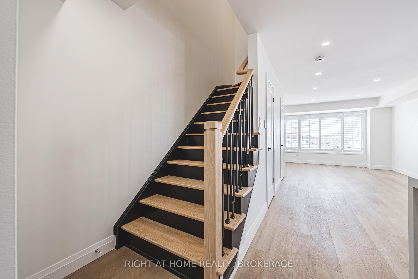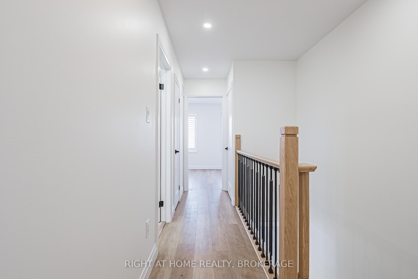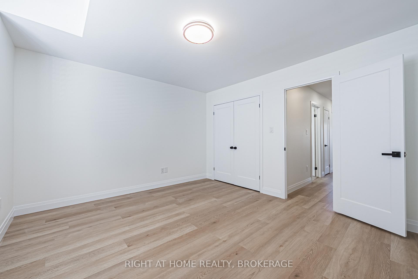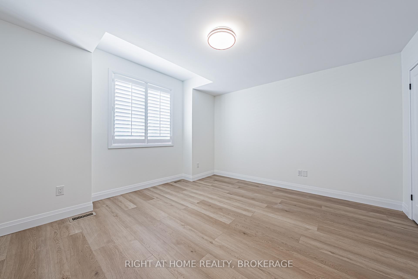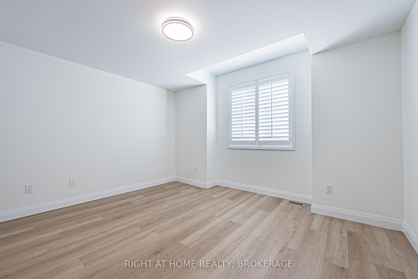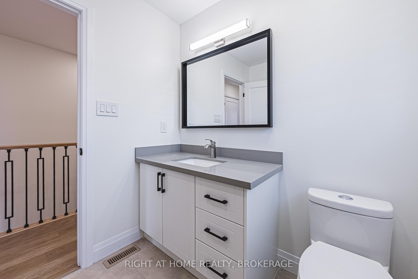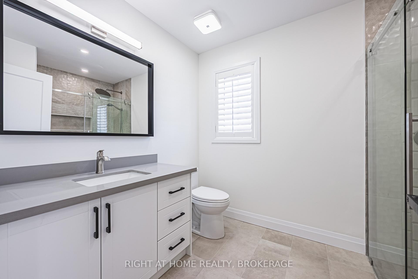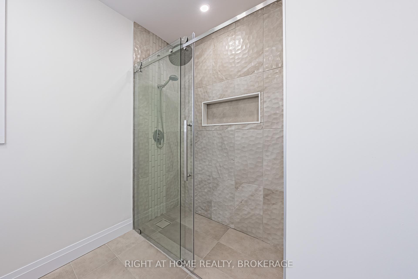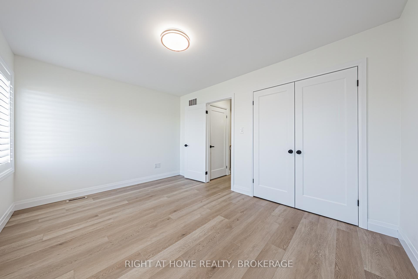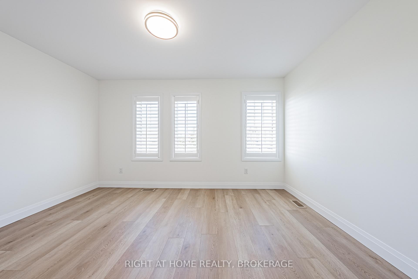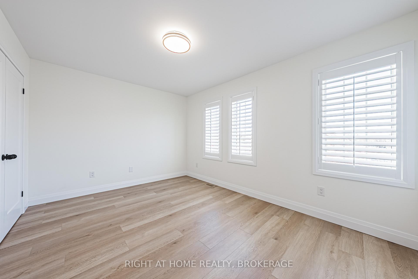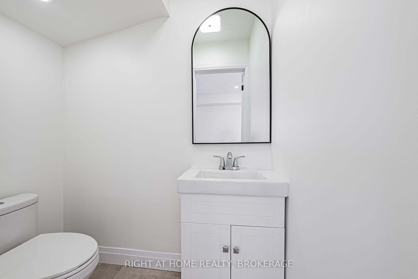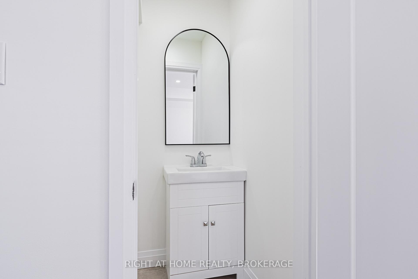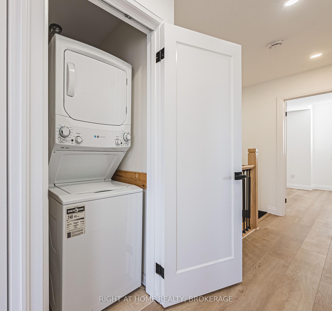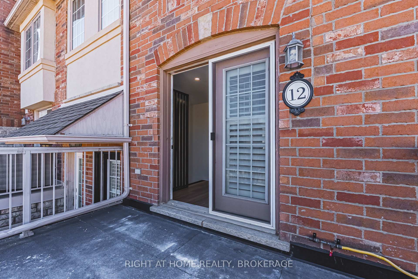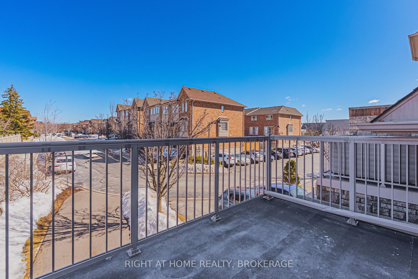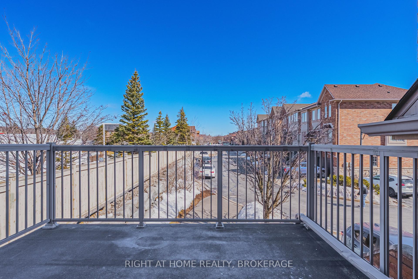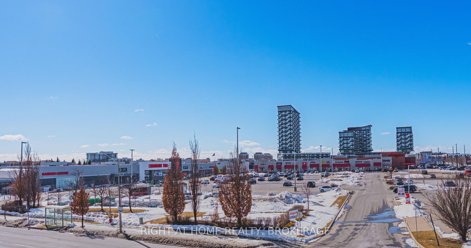$2,800
Available - For Rent
Listing ID: W12022244
435 English Rose Lane , Oakville, L6H 7S9, Halton
| Stunning Fully Renovated 2-Bedroom, 1.5-Bathroom Townhouse in a Prime Oakville Location! Step into this beautifully renovated, bright, and spacious townhouse, where modern style meets comfort. The main floor boasts an open-concept living and dining area, perfect for entertaining. The contemporary kitchen features a large island, sleek quartz countertops, and brand-new stainless-steel appliances. Enjoy seamless indoor-outdoor living with a walkout to a generous balcony, ideal for relaxation or morning coffee. A convenient powder room completes the main level. The second floor offers two generously sized bedrooms, each with ample closet space. A luxurious 4-piece bathroom with a separate shower provides a spa-like experience. A dedicated laundry area on this level adds convenience and functionality. Throughout the home, you'll find high-quality vinyl flooring, updated pot lighting, and stylish light fixtures. Large windows flood the space with natural light, while California shutters provide both elegance and privacy*****2 parking spaces in the driveway ****Tenant pays 50% of all utilities. *****Prime Location Walk to All Amenities! Enjoy easy access to shopping, dining, and more, all just minutes away. Conveniently located near major highways (QEW, 403, 407) and public transit, offering unparalleled convenience. |
| Price | $2,800 |
| Taxes: | $0.00 |
| Payment Frequency: | Monthly |
| Payment Method: | Cheque |
| Rental Application Required: | T |
| Deposit Required: | True |
| Credit Check: | T |
| Employment Letter | T |
| References Required: | T |
| Occupancy: | Vacant |
| Address: | 435 English Rose Lane , Oakville, L6H 7S9, Halton |
| Directions/Cross Streets: | Trafalgar & Dundas |
| Rooms: | 7 |
| Bedrooms: | 2 |
| Bedrooms +: | 0 |
| Family Room: | F |
| Basement: | None |
| Furnished: | Unfu |
| Level/Floor | Room | Length(ft) | Width(ft) | Descriptions | |
| Room 1 | Main | Living Ro | Open Concept, California Shutters | ||
| Room 2 | Main | Kitchen | Open Concept, Pot Lights, W/O To Balcony | ||
| Room 3 | Second | Primary B | California Shutters, Carpet Free | ||
| Room 4 | Second | Bedroom 2 | California Shutters, Carpet Free | ||
| Room 5 | Second | Laundry |
| Washroom Type | No. of Pieces | Level |
| Washroom Type 1 | 4 | Second |
| Washroom Type 2 | 2 | Main |
| Washroom Type 3 | 0 | |
| Washroom Type 4 | 0 | |
| Washroom Type 5 | 0 |
| Total Area: | 0.00 |
| Property Type: | Att/Row/Townhouse |
| Style: | 3-Storey |
| Exterior: | Brick |
| Garage Type: | None |
| (Parking/)Drive: | Private, L |
| Drive Parking Spaces: | 2 |
| Park #1 | |
| Parking Type: | Private, L |
| Park #2 | |
| Parking Type: | Private |
| Park #3 | |
| Parking Type: | Lane |
| Pool: | None |
| Private Entrance: | T |
| Laundry Access: | Ensuite |
| Approximatly Square Footage: | 700-1100 |
| CAC Included: | N |
| Water Included: | N |
| Cabel TV Included: | N |
| Common Elements Included: | N |
| Heat Included: | N |
| Parking Included: | Y |
| Condo Tax Included: | N |
| Building Insurance Included: | N |
| Fireplace/Stove: | N |
| Heat Type: | Forced Air |
| Central Air Conditioning: | Central Air |
| Central Vac: | N |
| Laundry Level: | Syste |
| Ensuite Laundry: | F |
| Sewers: | Sewer |
| Although the information displayed is believed to be accurate, no warranties or representations are made of any kind. |
| RIGHT AT HOME REALTY, BROKERAGE |
|
|

Farnaz Masoumi
Broker
Dir:
647-923-4343
Bus:
905-695-7888
Fax:
905-695-0900
| Book Showing | Email a Friend |
Jump To:
At a Glance:
| Type: | Freehold - Att/Row/Townhouse |
| Area: | Halton |
| Municipality: | Oakville |
| Neighbourhood: | 1018 - WC Wedgewood Creek |
| Style: | 3-Storey |
| Beds: | 2 |
| Baths: | 2 |
| Fireplace: | N |
| Pool: | None |
Locatin Map:

