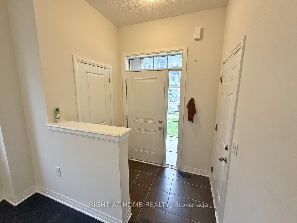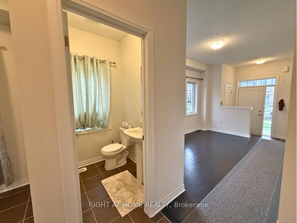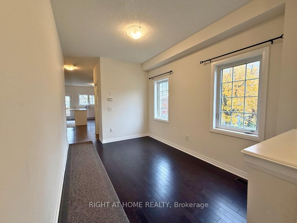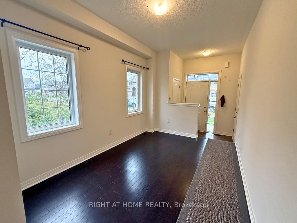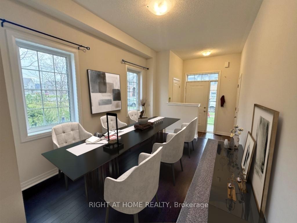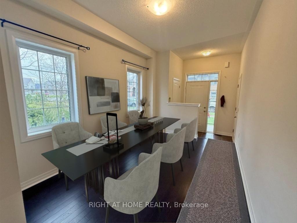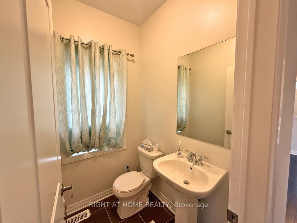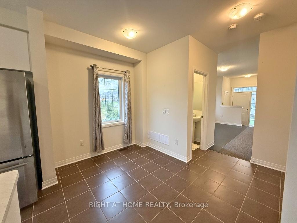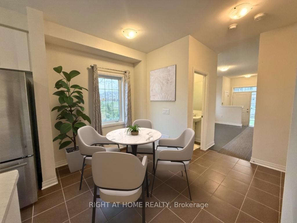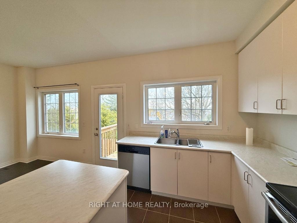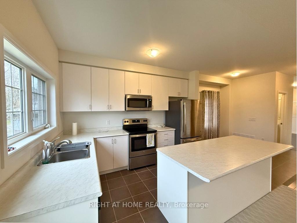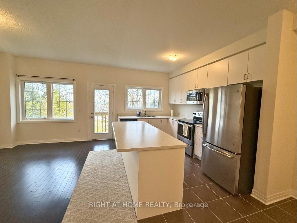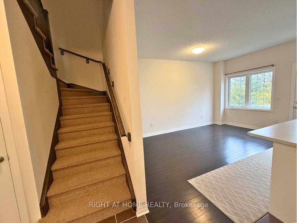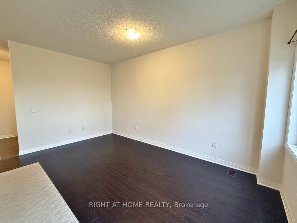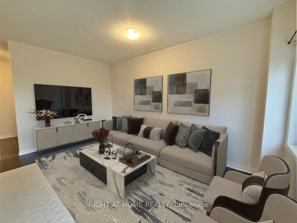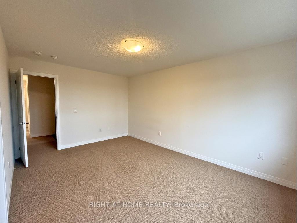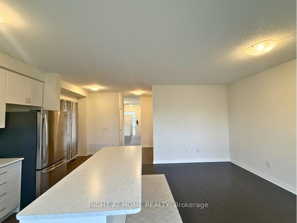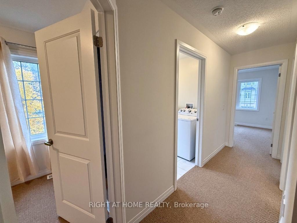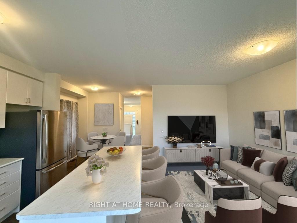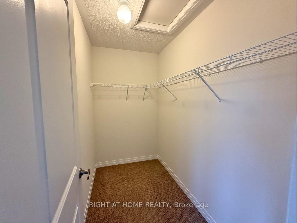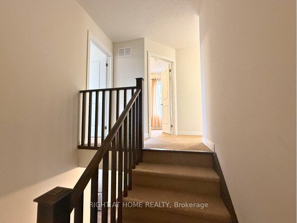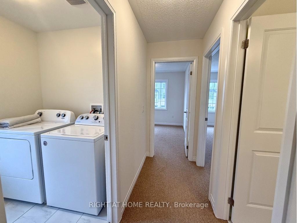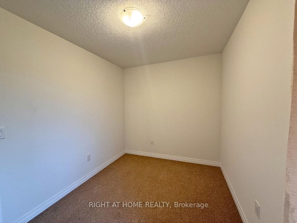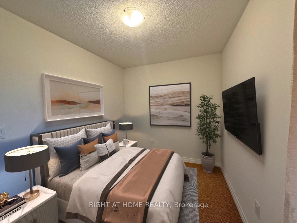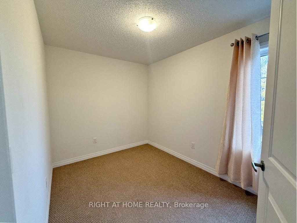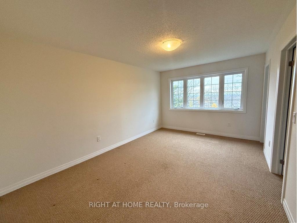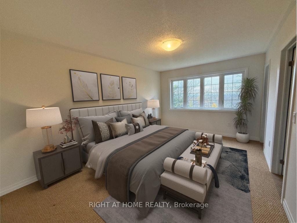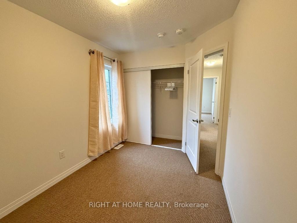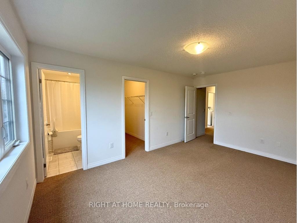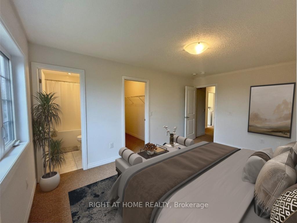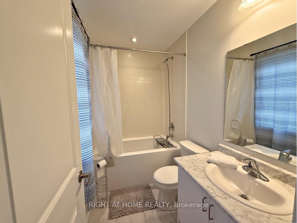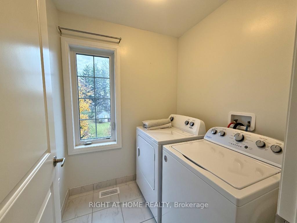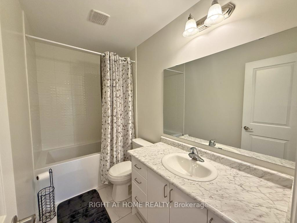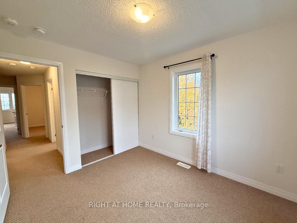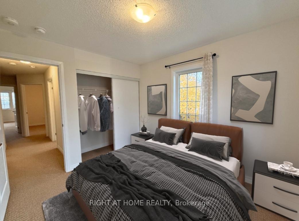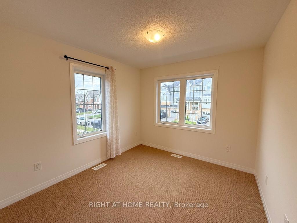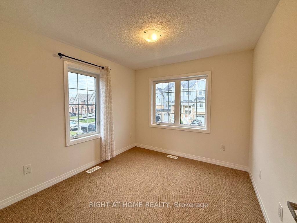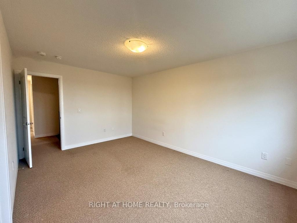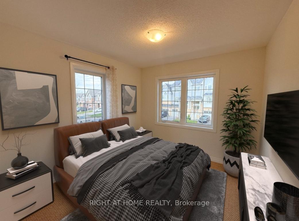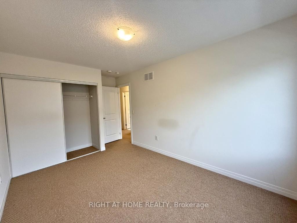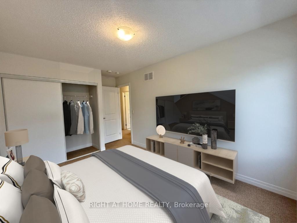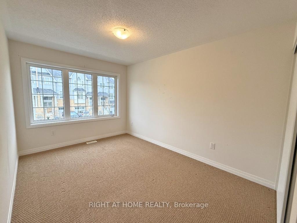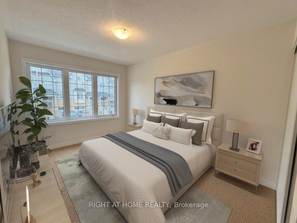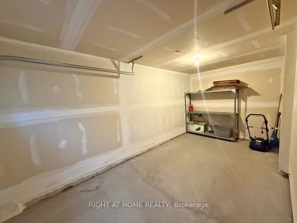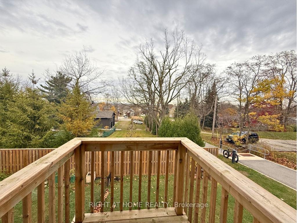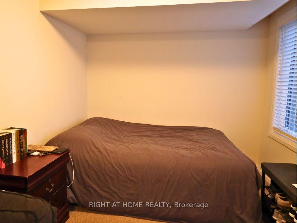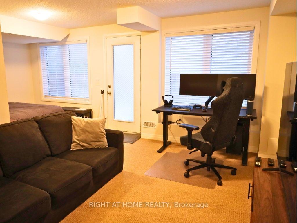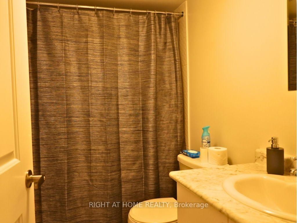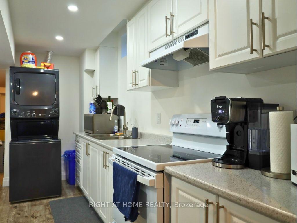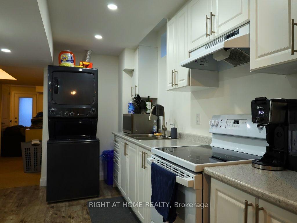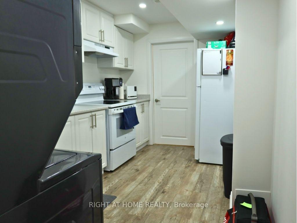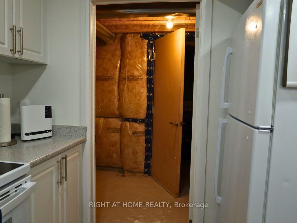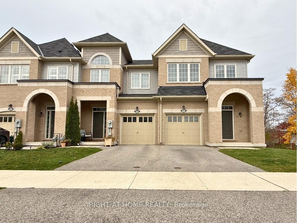$749,000
Available - For Sale
Listing ID: X12017917
4085 Fracchioni Dr , Lincoln, L0R 1B4, Ontario
| Welcome to 4085 Fracchioni Dr, a rare end-unit freehold townhome offering extra space, privacy, and unbeatable income potential. Priced at $749,000, this 4+1 bedroom, 4 bathroom home is perfect for families and investors, featuring a fully finished walk-out basement apartment ideal for rental income or multigenerational living. The end-unit advantage provides more space, extra windows for natural light, and only one shared wall, creating a brighter and more private living experience. The flexible entryway living space can be used as a formal living room or dining area, adapting to your needs. The open-concept main floor boasts 9-ft ceilings, modern finishes, and a chefs kitchen with stainless steel appliances, perfect for entertaining. The primary bedroom retreat features a walk-in closet and ensuite bath, offering a private oasis. The walk-out basement apartment comes with a separate entrance and is fully finished, making it an excellent income-generating opportunity. Located in a family-friendly neighborhood, this home is minutes from major highways, top-rated schools, parks, shopping, and future developments, ensuring long-term value. These types of properties are hard to find, offering both comfortable living and a strong investment opportunity. Dont miss outcontact us today for a private tour! (Photos are virtually staged.) |
| Price | $749,000 |
| Taxes: | $4770.57 |
| Assessment Year: | 2024 |
| DOM | 3 |
| Occupancy: | Partial |
| Address: | 4085 Fracchioni Dr , Lincoln, L0R 1B4, Ontario |
| Lot Size: | 27.50 x 101.00 (Feet) |
| Directions/Cross Streets: | King St. & Cherry Heights |
| Rooms: | 9 |
| Rooms +: | 2 |
| Bedrooms: | 4 |
| Bedrooms +: | 1 |
| Kitchens: | 1 |
| Kitchens +: | 1 |
| Family Room: | Y |
| Basement: | Apartment, Fin W/O |
| Washroom Type | No. of Pieces | Level |
| Washroom Type 1 | 4 | 2nd |
| Washroom Type 2 | 4 | 2nd |
| Washroom Type 3 | 2 | Main |
| Washroom Type 4 | 4 | Bsmt |
| Property Type: | Att/Row/Twnhouse |
| Style: | 2-Storey |
| Exterior: | Brick |
| Garage Type: | Built-In |
| (Parking/)Drive: | Private |
| Drive Parking Spaces: | 1 |
| Pool: | None |
| Fireplace/Stove: | N |
| Heat Source: | Gas |
| Heat Type: | Forced Air |
| Central Air Conditioning: | Central Air |
| Central Vac: | N |
| Sewers: | Sewers |
| Water: | Municipal |
$
%
Years
This calculator is for demonstration purposes only. Always consult a professional
financial advisor before making personal financial decisions.
| Although the information displayed is believed to be accurate, no warranties or representations are made of any kind. |
| RIGHT AT HOME REALTY |
|
|

Farnaz Masoumi
Broker
Dir:
647-923-4343
Bus:
905-695-7888
Fax:
905-695-0900
| Book Showing | Email a Friend |
Jump To:
At a Glance:
| Type: | Freehold - Att/Row/Twnhouse |
| Area: | Niagara |
| Municipality: | Lincoln |
| Neighbourhood: | 982 - Beamsville |
| Style: | 2-Storey |
| Lot Size: | 27.50 x 101.00(Feet) |
| Tax: | $4,770.57 |
| Beds: | 4+1 |
| Baths: | 4 |
| Fireplace: | N |
| Pool: | None |
Locatin Map:
Payment Calculator:

