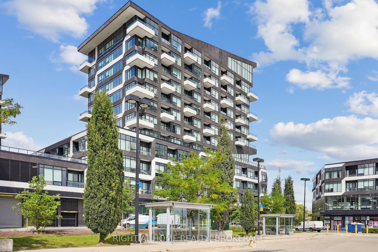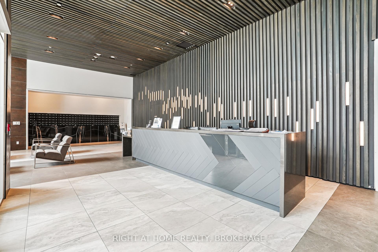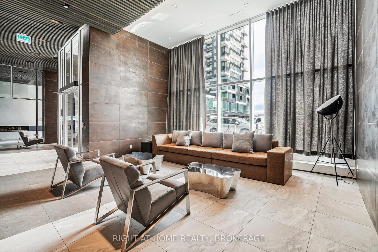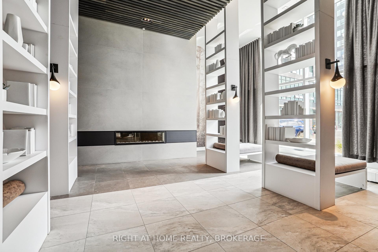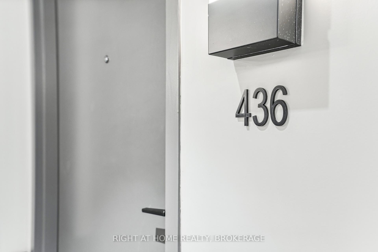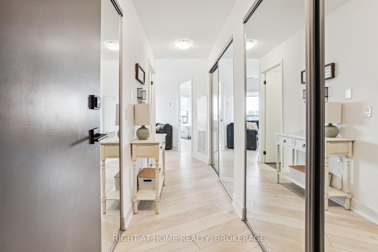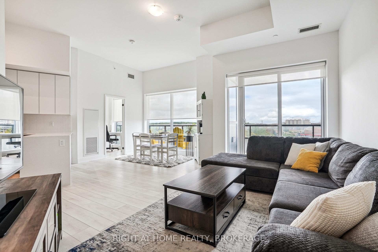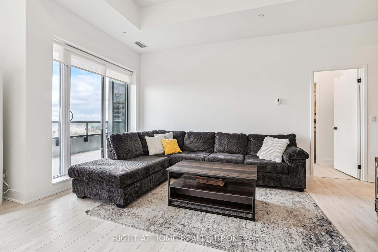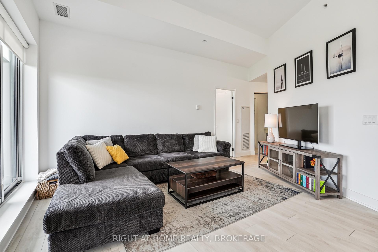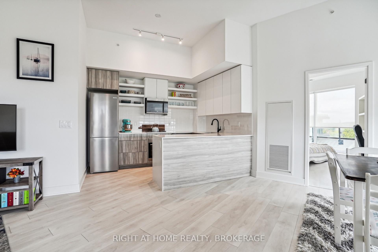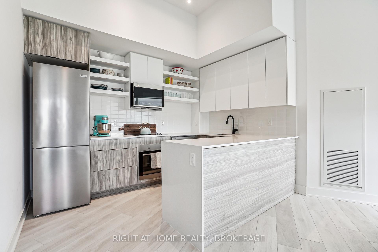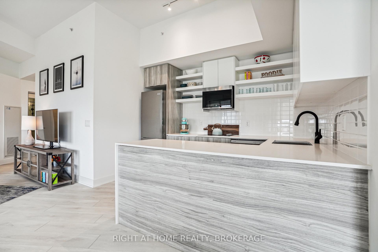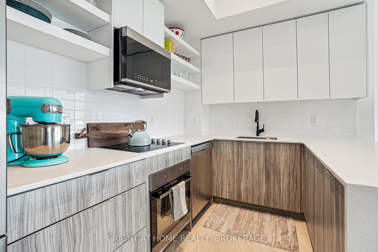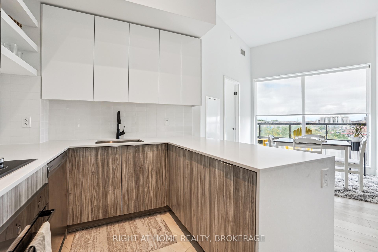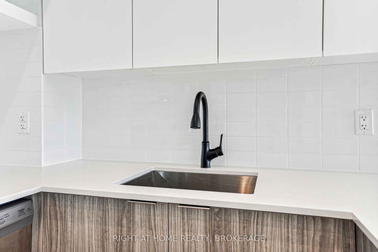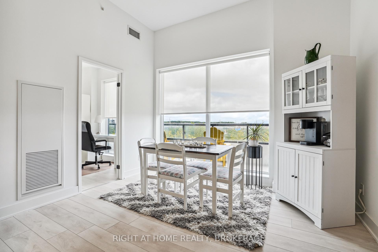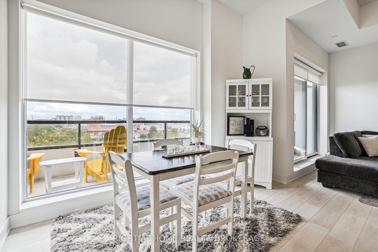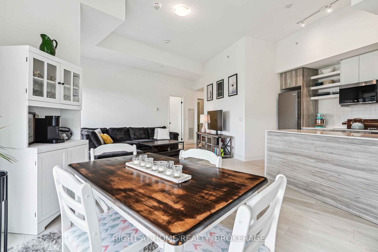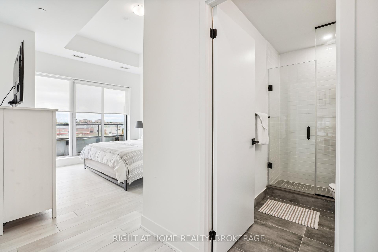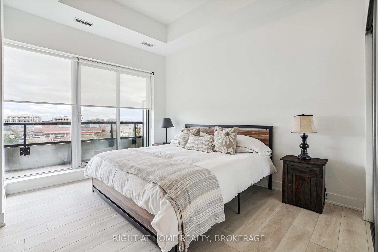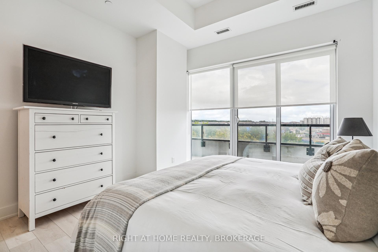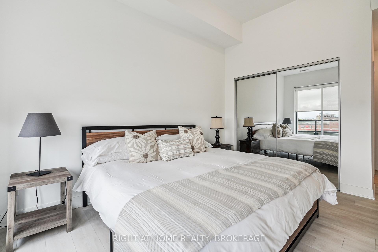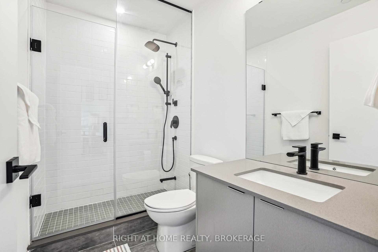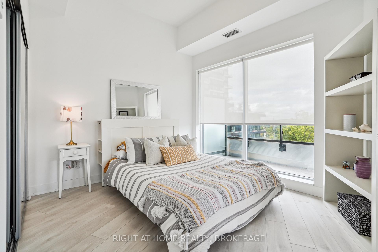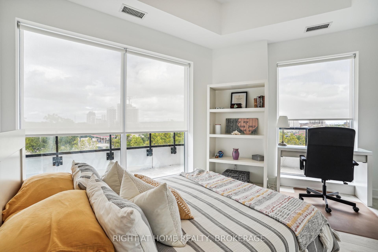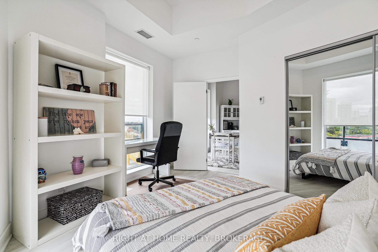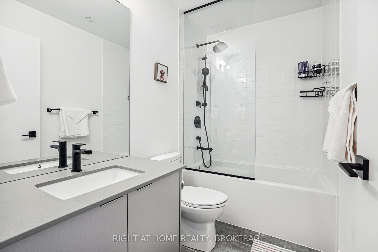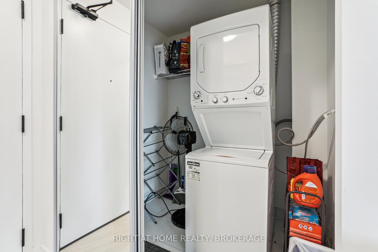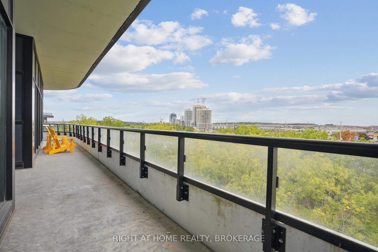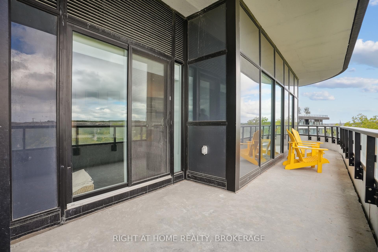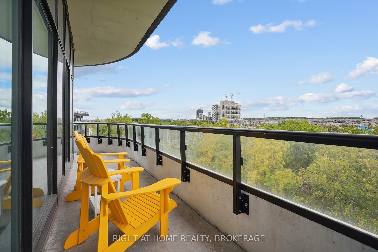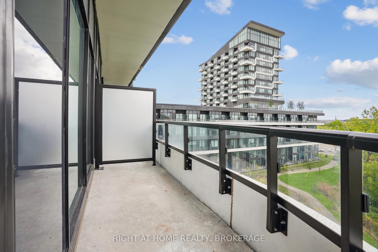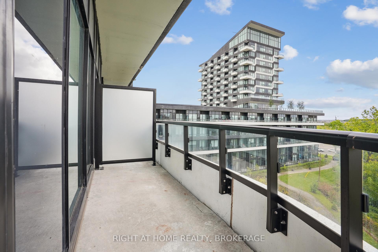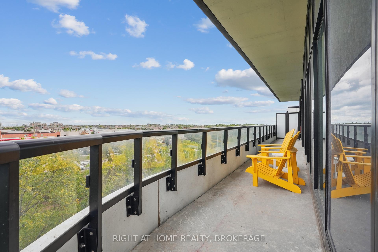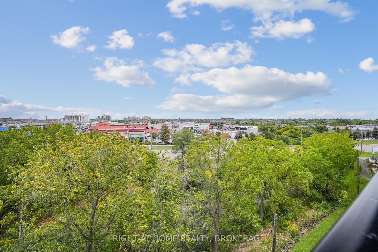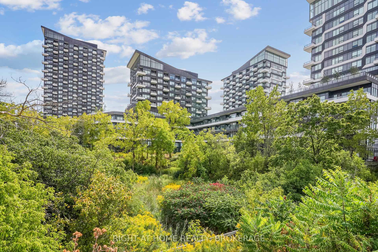$849,900
Available - For Sale
Listing ID: W12009051
2485 Taunton Rd , Unit 436, Oakville, L6H 3R8, Ontario
| Must see! This sun drenched 2bd-2bth corner unit exudes elegance. Featuring 9ft smooth ceilings, a 450sf wrap around balcony facing north east, wide plank laminate flooring, upgraded bathrooms, stainless steel appliances, granite countertops and so much more! Open concept living and dinning room with ensuite laundry. Perfectly situated in the heart of uptown core near hospitals, schools, parks, public transit, highways and shopping. Everything you need minutes from your door. |
| Mortgage: Treat as Clear |
| Price | $849,900 |
| Taxes: | $3541.00 |
| Assessment Year: | 2024 |
| Maintenance Fee: | 835.36 |
| Occupancy: | Tenant |
| Address: | 2485 Taunton Rd , Unit 436, Oakville, L6H 3R8, Ontario |
| Province/State: | Ontario |
| Property Management | Cross Bridge Condominium |
| Condo Corporation No | HSCP |
| Level | 4 |
| Unit No | 36 |
| Directions/Cross Streets: | Dundas and Trafalgar |
| Rooms: | 7 |
| Bedrooms: | 2 |
| Bedrooms +: | |
| Kitchens: | 1 |
| Family Room: | N |
| Basement: | None |
| Level/Floor | Room | Length(ft) | Width(ft) | Descriptions | |
| Room 1 | Main | Br | 12.07 | 13.48 | |
| Room 2 | Main | 2nd Br | 10.07 | 15.55 | |
| Room 3 | Main | Great Rm | 20.47 | 11.97 | |
| Room 4 | Main | Kitchen | 7.68 | 10.99 |
| Washroom Type | No. of Pieces | Level |
| Washroom Type 1 | 4 | |
| Washroom Type 2 | 2 |
| Approximatly Age: | 0-5 |
| Property Type: | Condo Apt |
| Style: | Apartment |
| Exterior: | Brick Front |
| Garage Type: | Attached |
| Garage(/Parking)Space: | 1.00 |
| (Parking/)Drive: | None |
| Drive Parking Spaces: | 0 |
| Park #1 | |
| Parking Spot: | 148 |
| Parking Type: | Exclusive |
| Legal Description: | C3 |
| Exposure: | Ne |
| Balcony: | Open |
| Locker: | Exclusive |
| Pet Permited: | Restrict |
| Retirement Home: | N |
| Approximatly Age: | 0-5 |
| Approximatly Square Footage: | 1000-1199 |
| Maintenance: | 835.36 |
| CAC Included: | Y |
| Water Included: | Y |
| Common Elements Included: | Y |
| Heat Included: | Y |
| Building Insurance Included: | Y |
| Fireplace/Stove: | N |
| Heat Source: | Gas |
| Heat Type: | Forced Air |
| Central Air Conditioning: | Central Air |
| Central Vac: | N |
| Laundry Level: | Main |
| Ensuite Laundry: | Y |
$
%
Years
This calculator is for demonstration purposes only. Always consult a professional
financial advisor before making personal financial decisions.
| Although the information displayed is believed to be accurate, no warranties or representations are made of any kind. |
| RIGHT AT HOME REALTY, BROKERAGE |
|
|

Farnaz Masoumi
Broker
Dir:
647-923-4343
Bus:
905-695-7888
Fax:
905-695-0900
| Virtual Tour | Book Showing | Email a Friend |
Jump To:
At a Glance:
| Type: | Condo - Condo Apt |
| Area: | Halton |
| Municipality: | Oakville |
| Neighbourhood: | 1015 - RO River Oaks |
| Style: | Apartment |
| Approximate Age: | 0-5 |
| Tax: | $3,541 |
| Maintenance Fee: | $835.36 |
| Beds: | 2 |
| Baths: | 2 |
| Garage: | 1 |
| Fireplace: | N |
Locatin Map:
Payment Calculator:

