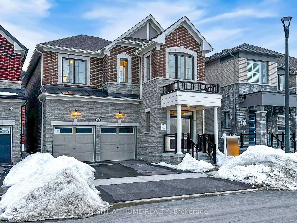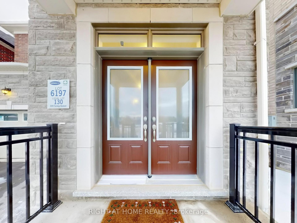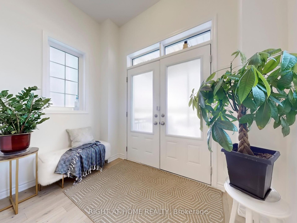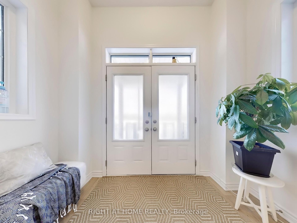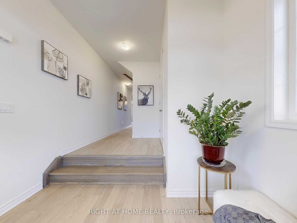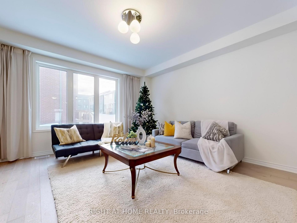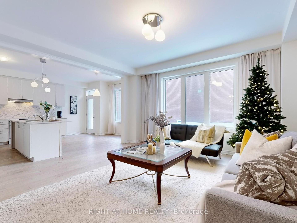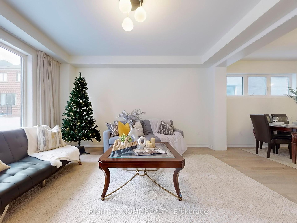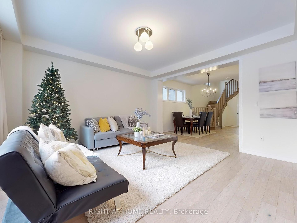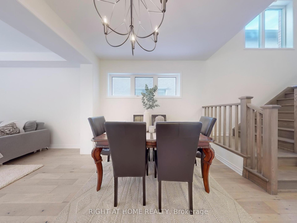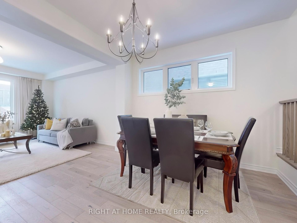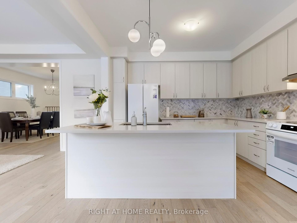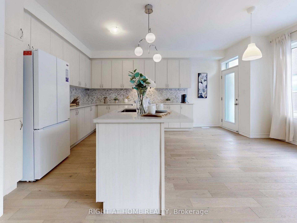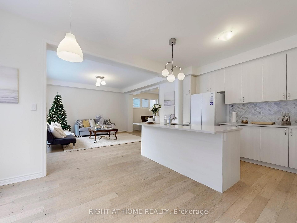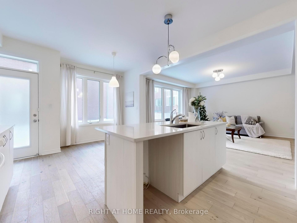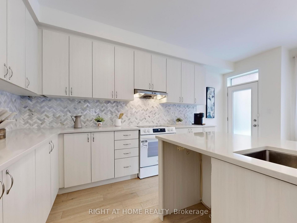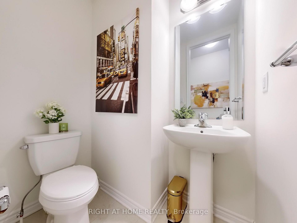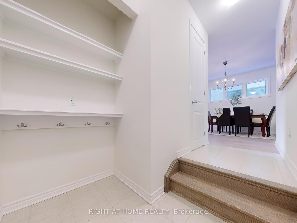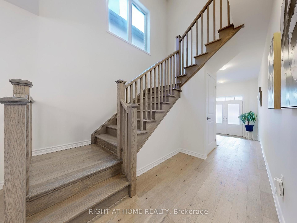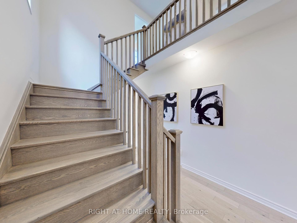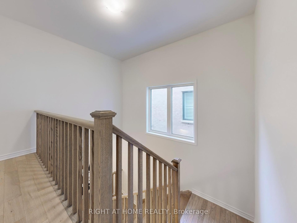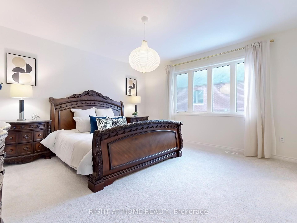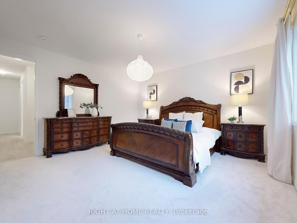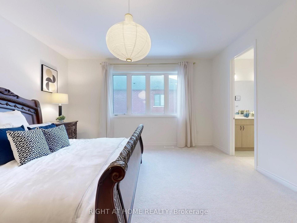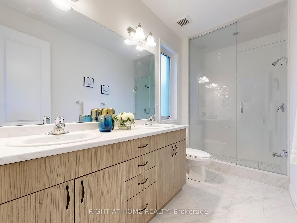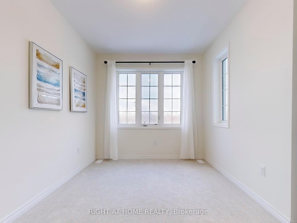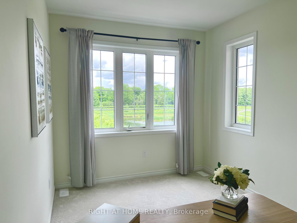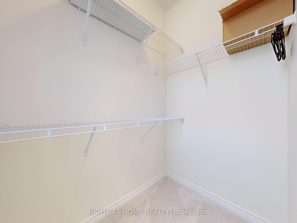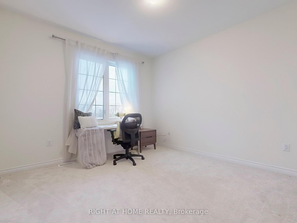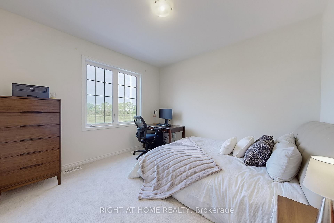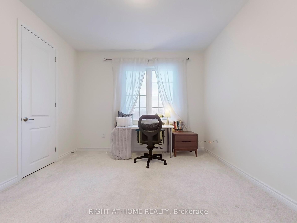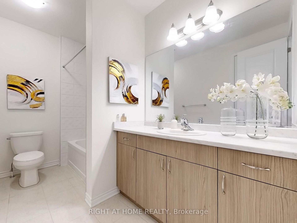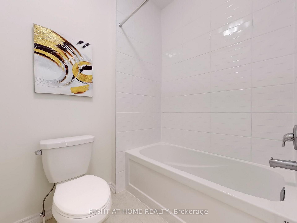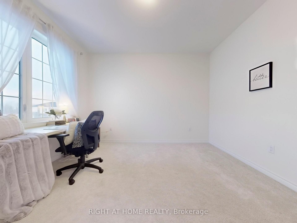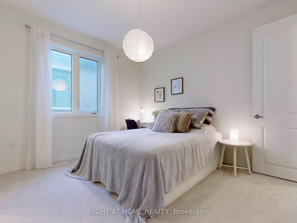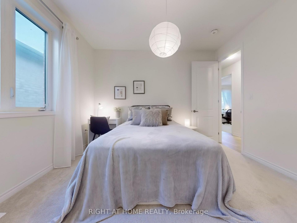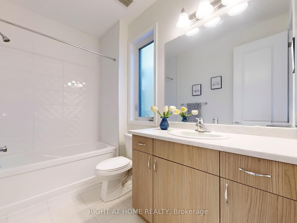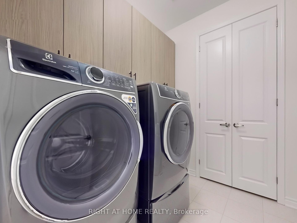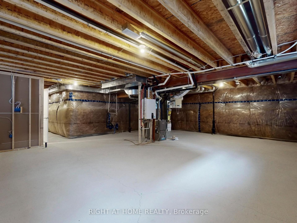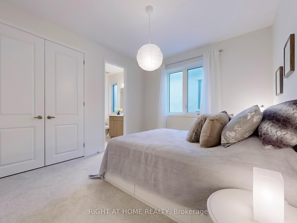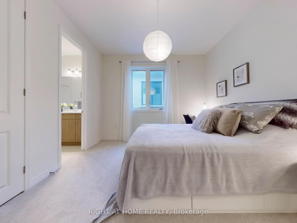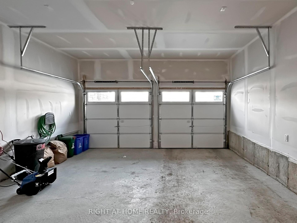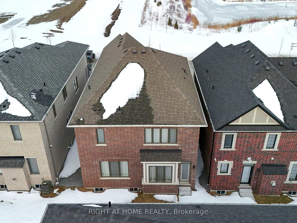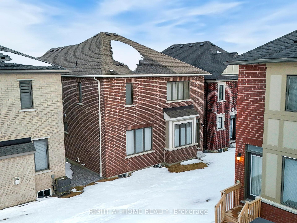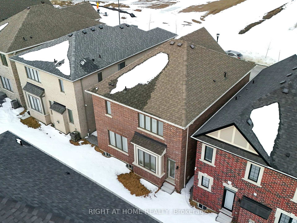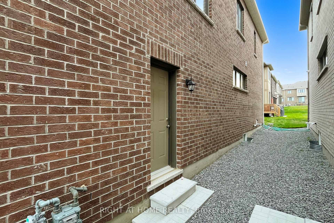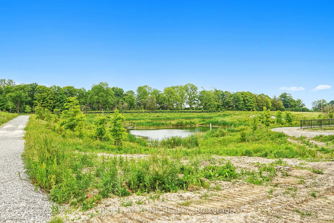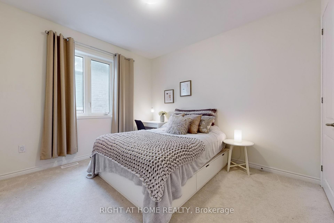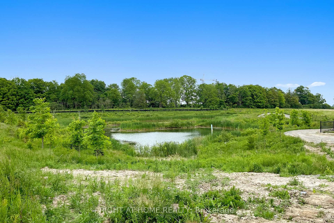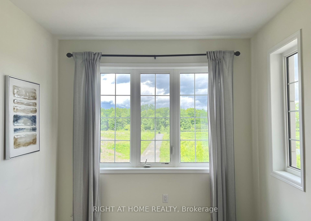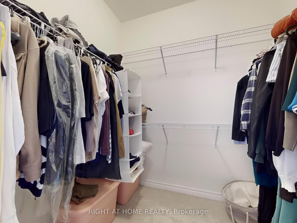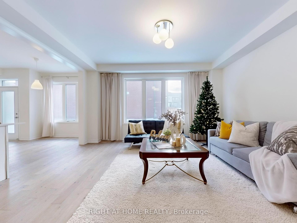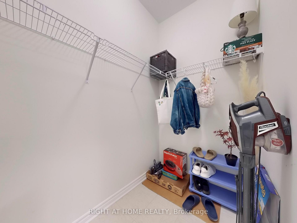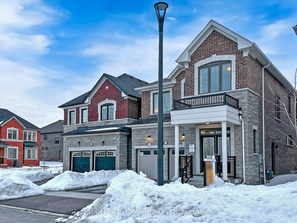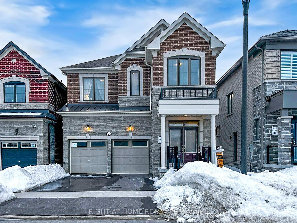$1,368,000
Available - For Sale
Listing ID: E11999229
3294 Turnstone Boul , Pickering, L1X 0M9, Durham
| Nestled in a peaceful setting, this stunning detached house offers the perfect blend of modern comfort and natural beauty. Over 70k in upgrades!! Splendid front yard overlooking peaceful pond and greenery. Open concept kitchen with large kitchen island, Quartz counter top. The main floor has 9 ft smooth ceilings with hardwood floor through out. 9' On 2nd with 8' doors and Smooth ceiling. Huge Primary bedroom overlooking backyard with Walk-in closets and 5 pc ensuite. Laundry Room on 2nd floor For Added Convenience. A Spacious Mudroom W/ Built-In Shelving. Side entrance to the basement! This home is a must-see for anyone seeking luxury living in a prime location. |
| Price | $1,368,000 |
| Taxes: | $8628.54 |
| DOM | 12 |
| Occupancy: | Owner |
| Address: | 3294 Turnstone Boul , Pickering, L1X 0M9, Durham |
| Lot Size: | 36.12 x 90.06 (Feet) |
| Directions/Cross Streets: | Brock/Alexander Knox |
| Rooms: | 8 |
| Bedrooms: | 4 |
| Bedrooms +: | 0 |
| Kitchens: | 1 |
| Family Room: | T |
| Basement: | Unfinished |
| Level/Floor | Room | Length(ft) | Width(ft) | Descriptions | |
| Room 1 | Ground | Great Roo | 14.99 | 14.5 | Hardwood Floor, Large Window, Overlooks Backyard |
| Room 2 | Ground | Dining Ro | 9.41 | 11.68 | Hardwood Floor |
| Room 3 | Ground | Kitchen | 8.99 | 11.51 | Granite Counters, Hardwood Floor, Custom Backsplash |
| Room 4 | Ground | Breakfast | 8.5 | 11.51 | Hardwood Floor, W/O To Yard |
| Room 5 | Second | Primary B | 15.15 | 15.48 | Walk-In Closet(s), 5 Pc Ensuite, Overlooks Backyard |
| Room 6 | Second | Bedroom 2 | 14.66 | 11.51 | Walk-In Closet(s), 4 Pc Ensuite |
| Room 7 | Second | Bedroom 3 | 10.99 | 12 | Overlook Water, Walk-In Closet(s) |
| Room 8 | Second | Bedroom 4 | 13.58 | 11.68 | Overlook Greenbelt, Walk-In Closet(s) |
| Room 9 | Second | Laundry | 9.38 | 6.23 |
| Washroom Type | No. of Pieces | Level |
| Washroom Type 1 | 5 | 2nd |
| Washroom Type 2 | 4 | 2nd |
| Washroom Type 3 | 2 | Main |
| Washroom Type 4 | 5 | Second |
| Washroom Type 5 | 4 | Second |
| Washroom Type 6 | 2 | Main |
| Washroom Type 7 | 0 | |
| Washroom Type 8 | 0 |
| Total Area: | 0.00 |
| Approximatly Age: | 0-5 |
| Property Type: | Detached |
| Style: | 2-Storey |
| Exterior: | Brick |
| Garage Type: | Attached |
| (Parking/)Drive: | Private Do |
| Drive Parking Spaces: | 2 |
| Park #1 | |
| Parking Type: | Private Do |
| Park #2 | |
| Parking Type: | Private Do |
| Pool: | None |
| Approximatly Age: | 0-5 |
| Approximatly Square Footage: | 2500-3000 |
| CAC Included: | N |
| Water Included: | N |
| Cabel TV Included: | N |
| Common Elements Included: | N |
| Heat Included: | N |
| Parking Included: | N |
| Condo Tax Included: | N |
| Building Insurance Included: | N |
| Fireplace/Stove: | N |
| Heat Source: | Gas |
| Heat Type: | Forced Air |
| Central Air Conditioning: | None |
| Central Vac: | N |
| Laundry Level: | Syste |
| Ensuite Laundry: | F |
| Sewers: | Sewer |
$
%
Years
This calculator is for demonstration purposes only. Always consult a professional
financial advisor before making personal financial decisions.
| Although the information displayed is believed to be accurate, no warranties or representations are made of any kind. |
| RIGHT AT HOME REALTY |
|
|

Farnaz Masoumi
Broker
Dir:
647-923-4343
Bus:
905-695-7888
Fax:
905-695-0900
| Virtual Tour | Book Showing | Email a Friend |
Jump To:
At a Glance:
| Type: | Freehold - Detached |
| Area: | Durham |
| Municipality: | Pickering |
| Neighbourhood: | Rural Pickering |
| Style: | 2-Storey |
| Lot Size: | 36.12 x 90.06(Feet) |
| Approximate Age: | 0-5 |
| Tax: | $8,628.54 |
| Beds: | 4 |
| Baths: | 4 |
| Fireplace: | N |
| Pool: | None |
Locatin Map:
Payment Calculator:

